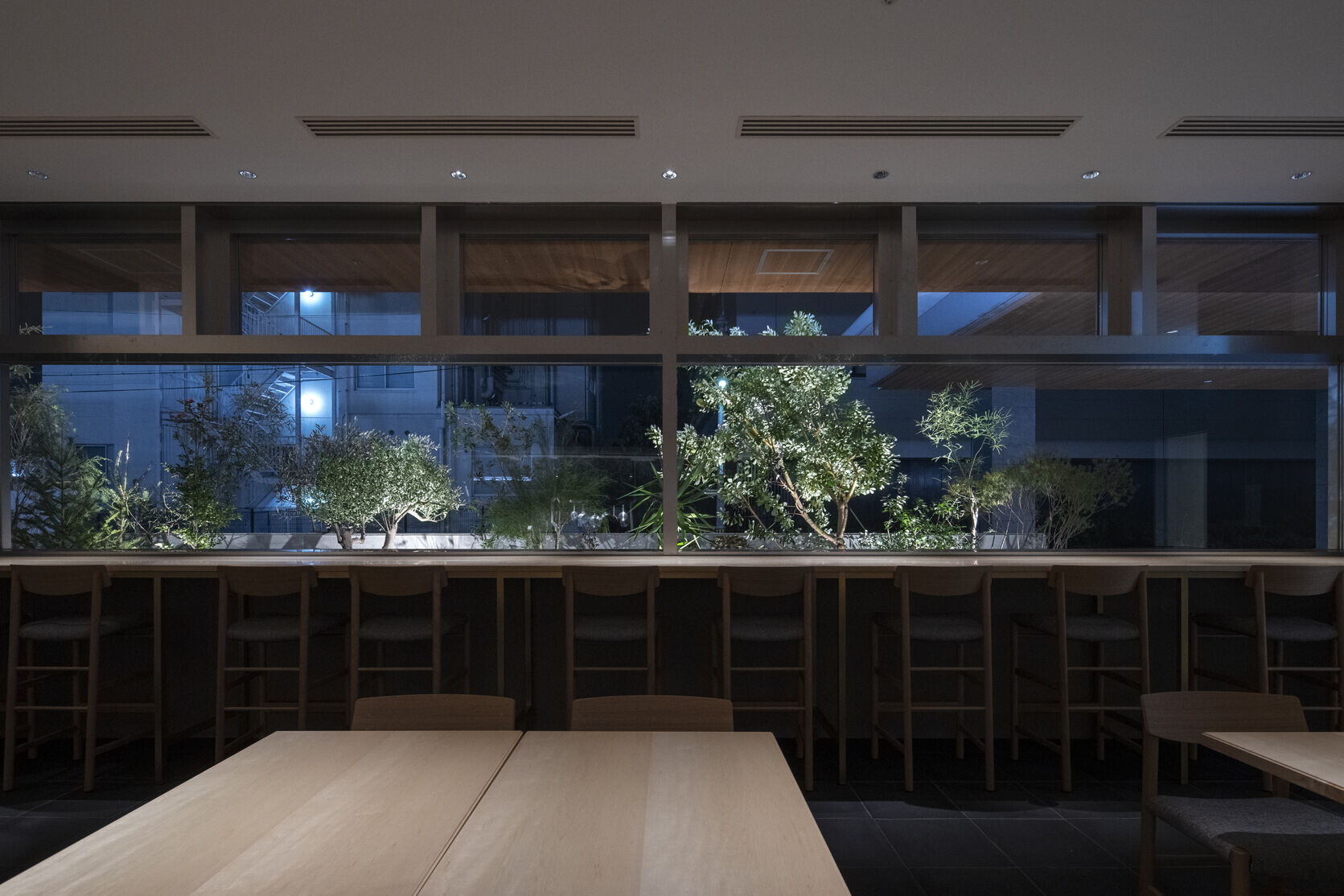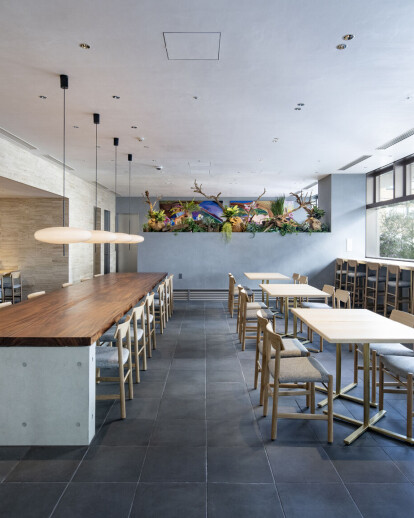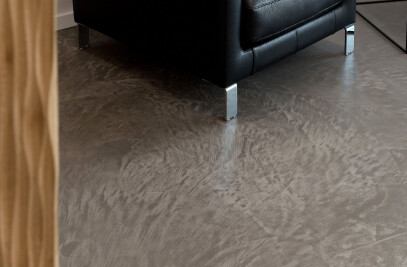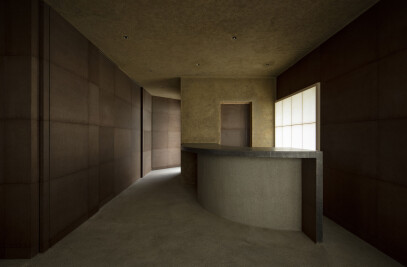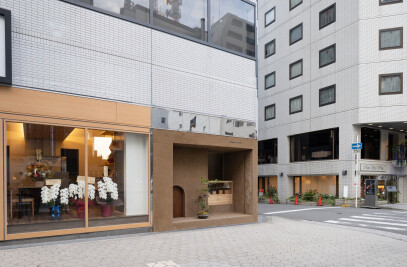This was a project to design a restaurant installed next to a complete medical checkup clinic exclusively for women. The popular Kyoto restaurants Yōshoku Ogata and Ristorante Noro supervise the cuisine and carefully select ingredients to delight the eyes and tongue.
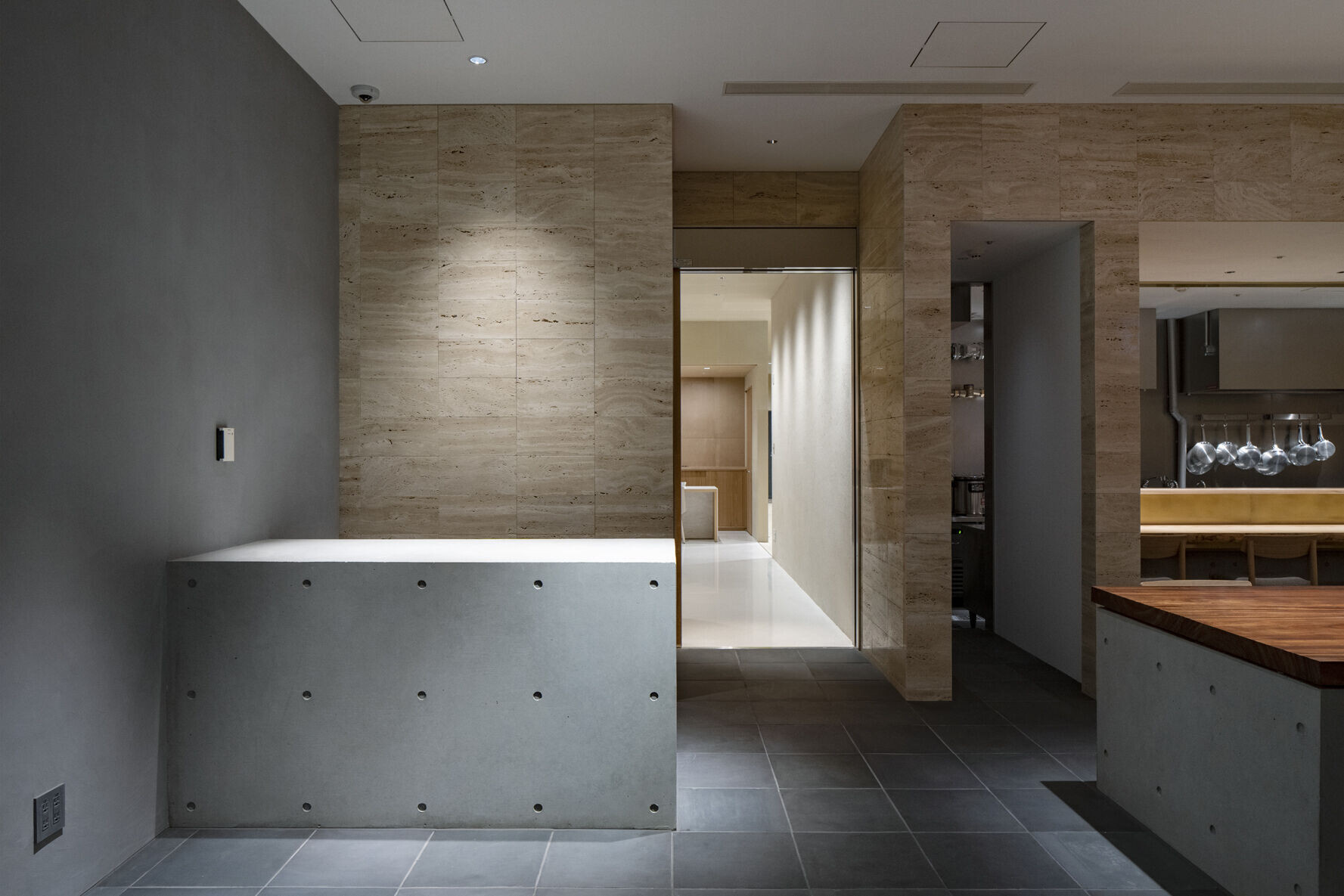

The basic concept for this space is an aim to make a place to generate synergy with the latest healthcare and to relax the body and mind, as it is for the clinic itself.
Partly because this facility is a restaurant that is also available to the general public including men, not to mention the women who visit the clinic for checkups, we were asked to incorporate elements as a vessel that actively invites people from outside.
Unlike the clinic, which exudes a magnanimous air with feminine, Japanese tastes, we have planned this to have more familiar, modern tastes, while using similar, near-natural materials.
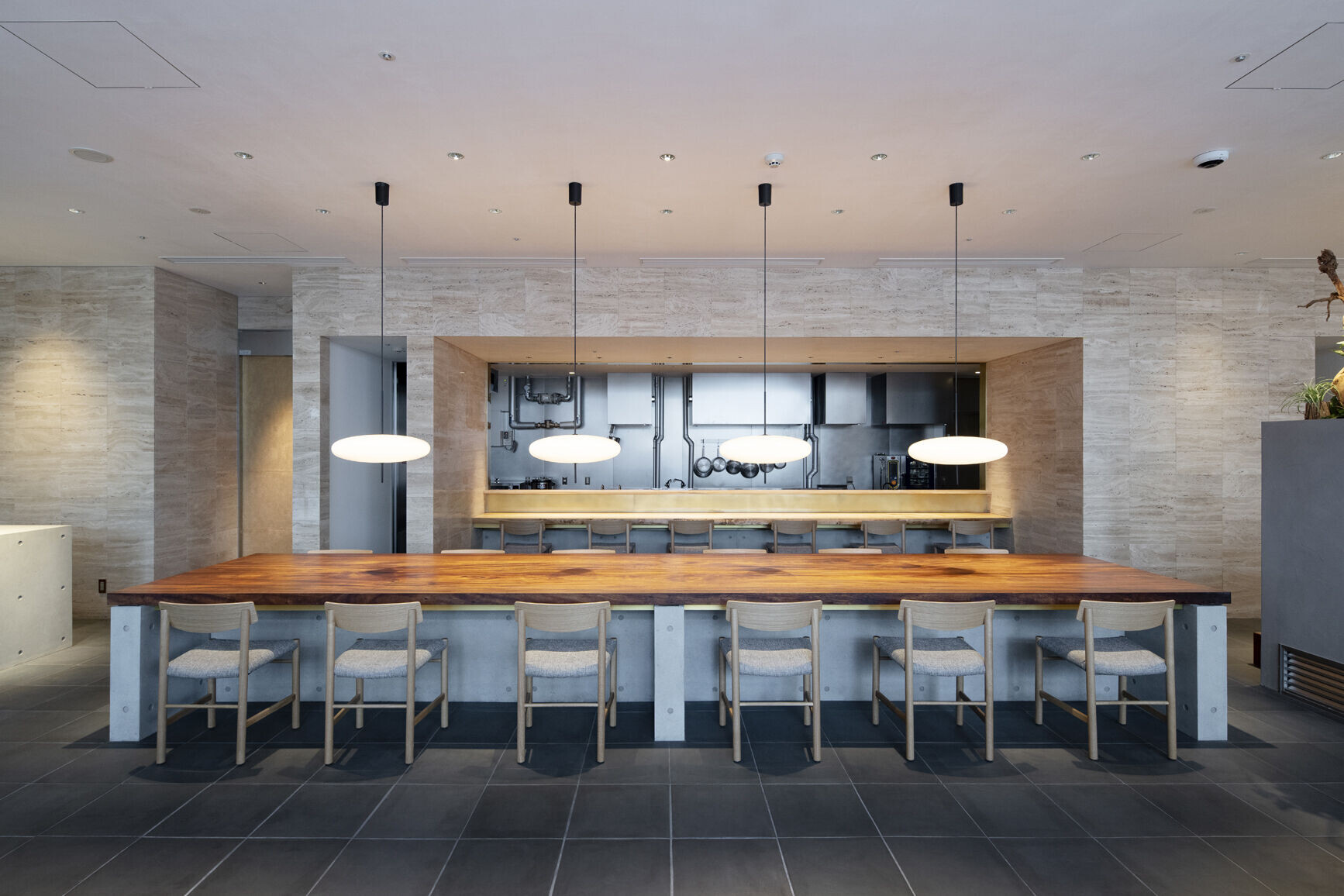
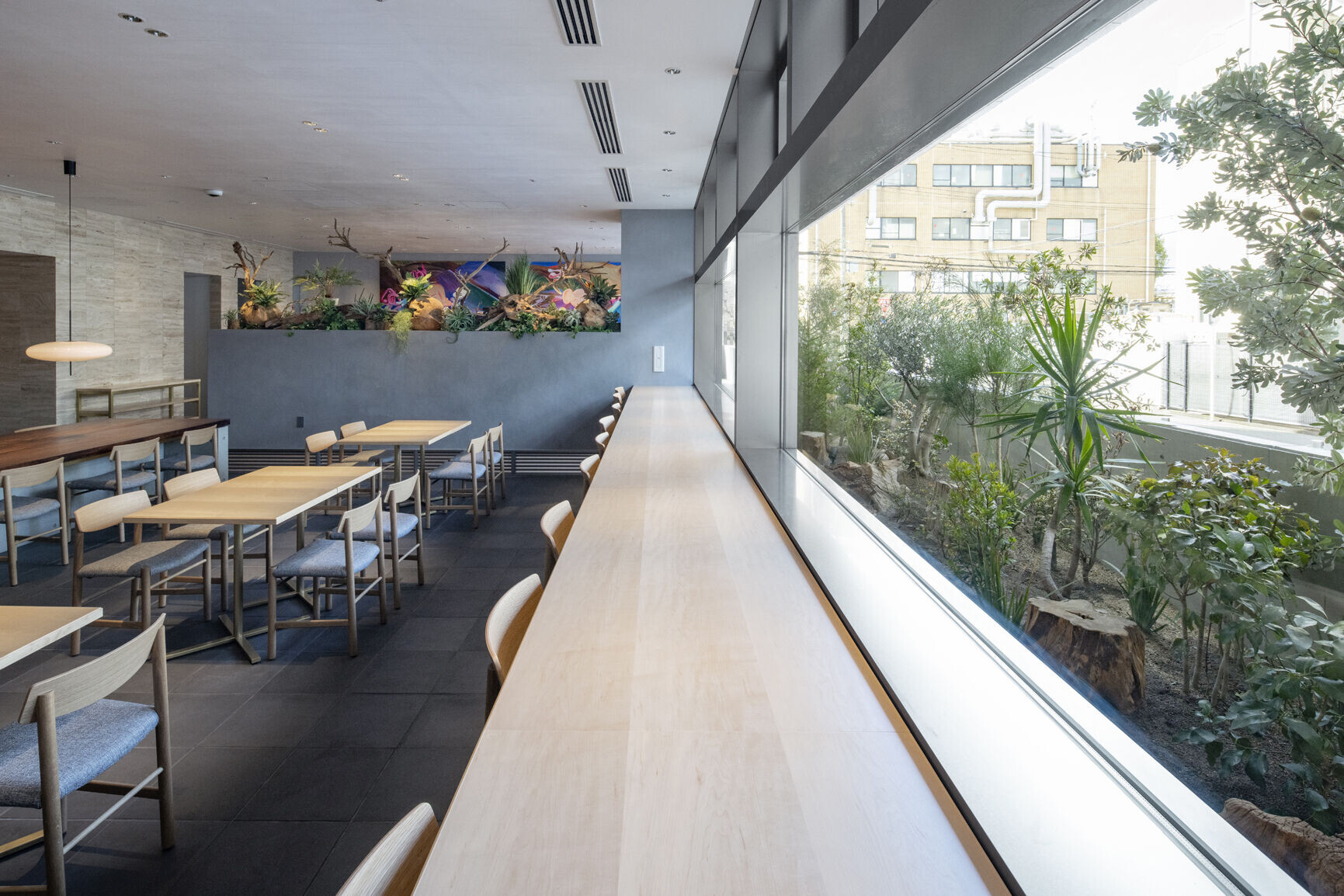
In addition, by deliberately opening the large-scale kitchen towards the customer tables, we have given the restaurant a sense of presence and entertainment elements, and outside the large window opening towards the exterior, we have established a planting with tastes shared with the artworks and internal displays and have connected viewers’ awareness with nature to expand the space.
This will be a place where all visitors, not just women who have finished their tests, can spend time away from the everyday for a casual lunch or dinner.
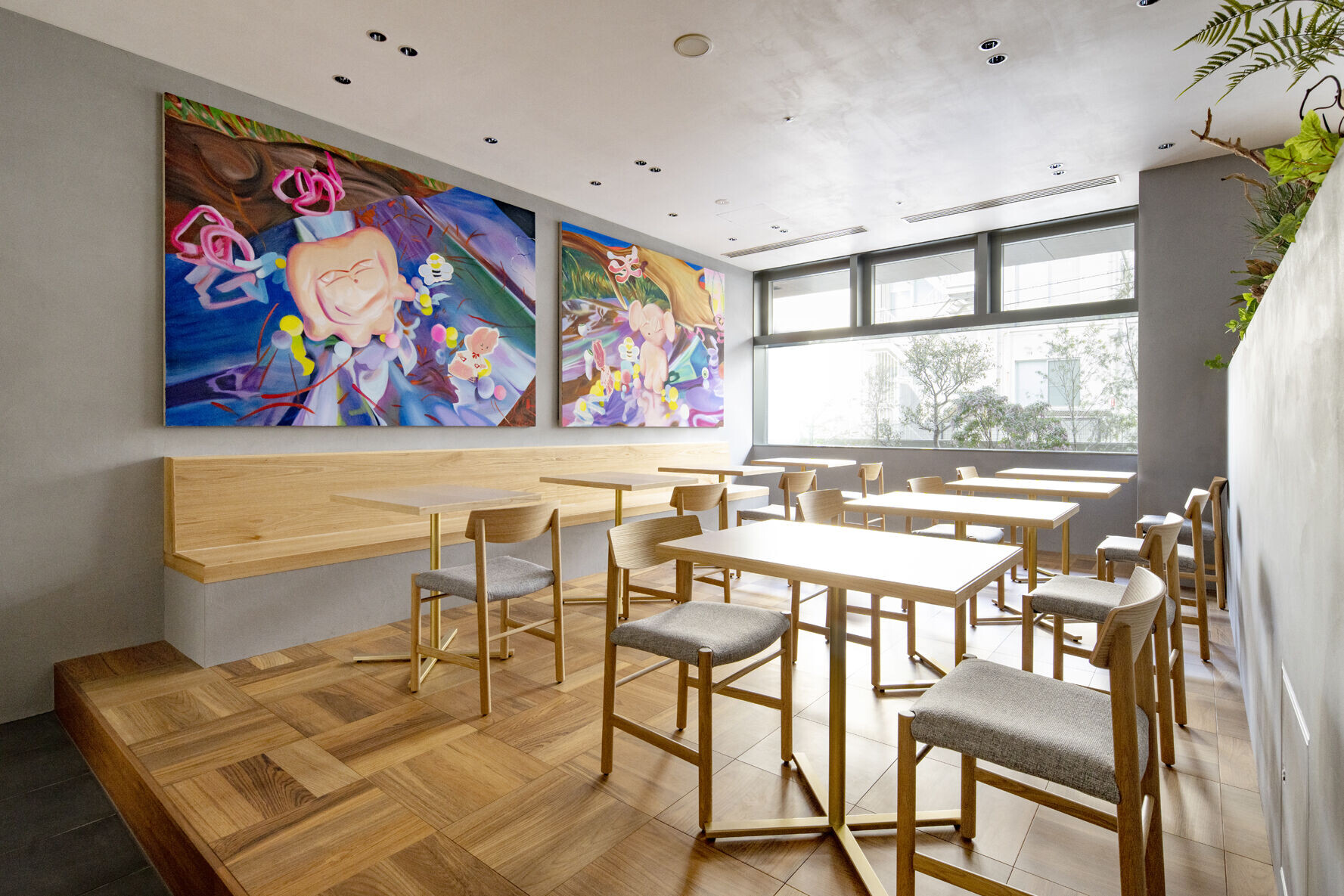
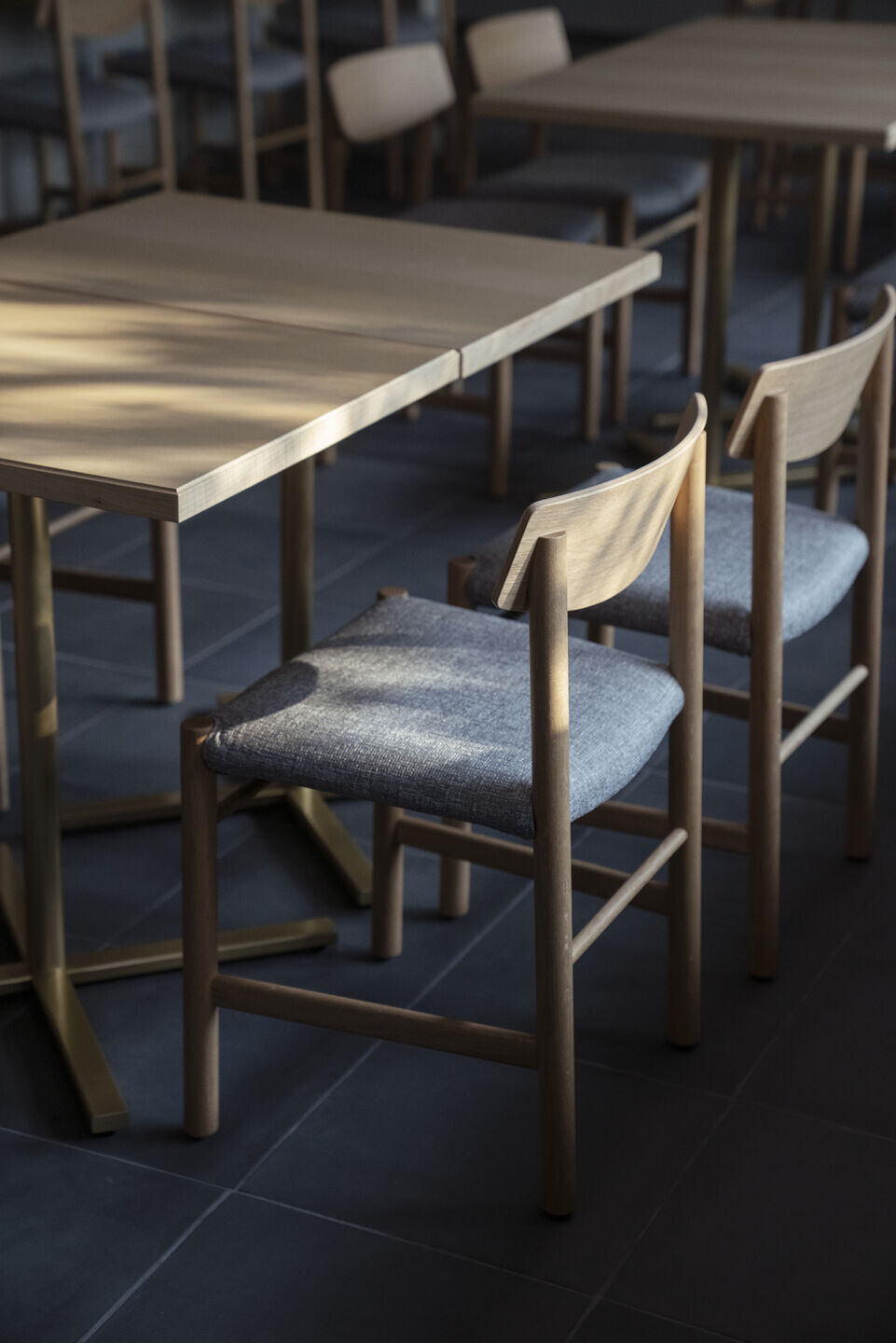
Team:
Architects: Koyori
Photographer: Junichi Usui
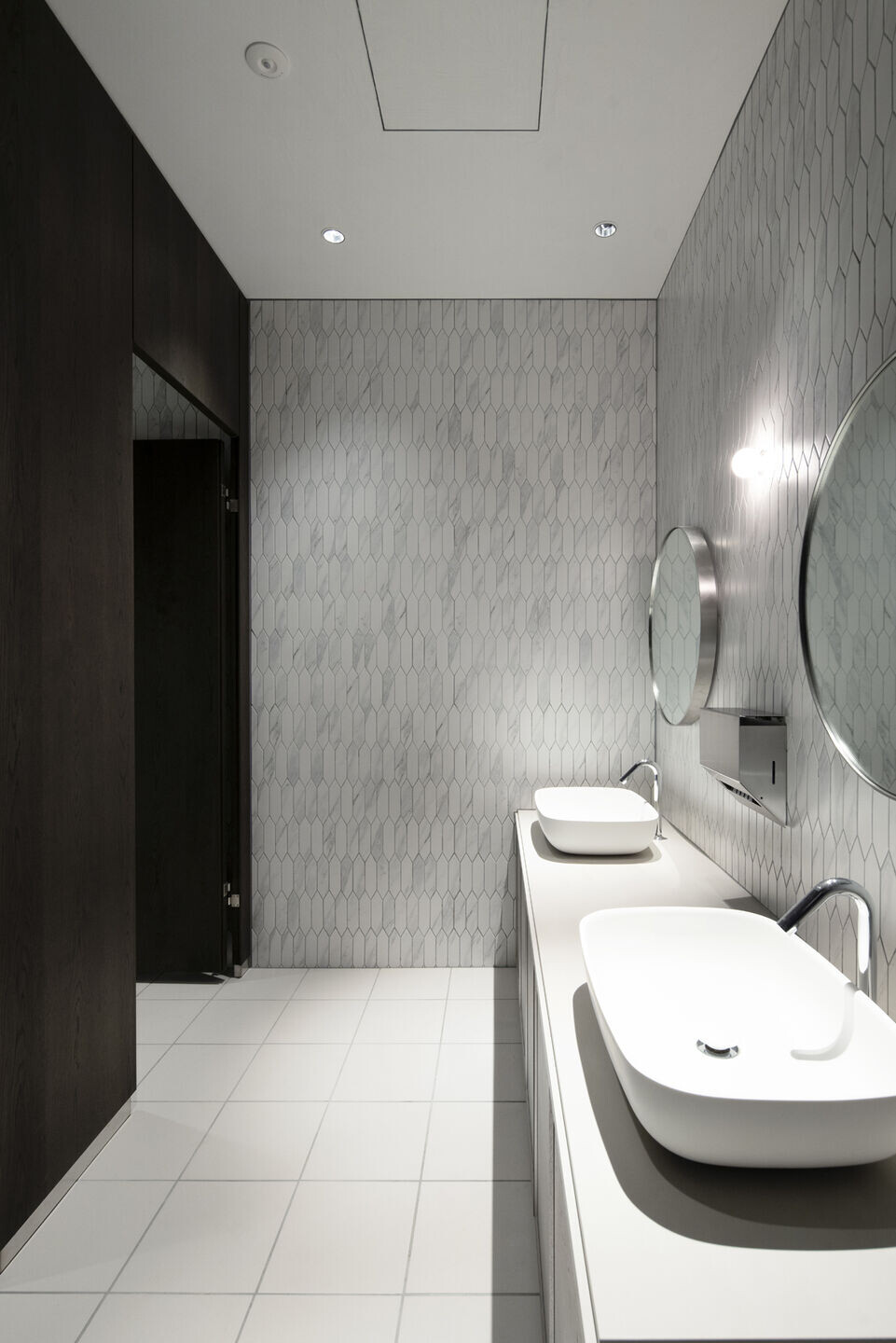

Materials Used:
Main Structure: RC structure
Mortex: BEAL
Shikigawara: Daiei Ceramics Co. Ltd.
Original display: Maestro
Original Table: Arc co. ltd.
Down light: Modulex inc.
