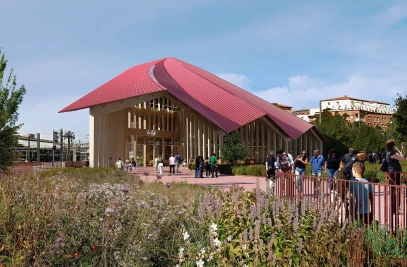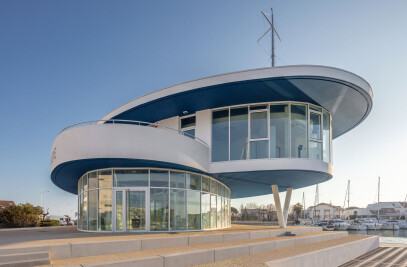The hospital welcomes its patients in a warm embrace between two buildings with enveloping and reassuring curves.
These extensions are added to either side of a new slim and transparent hall, whose top floor contains a cafeteria and meeting areas overlooking a wide green forecourt.
At the heart of this building is a flawless care organisation that is unfaltering both in its care for its patients and professional teams. The circulation zones are compact, comfortable, and filled with light, with many different views. The contemporary brise-soleils punctuate the composition of the facades in various shades of green. In the rooms, there are metal shutters over the bay windows above the big visitor seats, providing privacy, while optimizing space and comfort.
Project:
Construction of two buildings:
- an extension dedicated to surgery and outpatient medicine (endoscopy, pediatric consultations), including the creation of 6 operating rooms (including 3 for endoscopy) and a recovery room of 200 m2;
- an aftercare and rehabilitation building totaling 158 beds (SSR, technical rehabilitation platform, laboratories, pharmacy, balneotherapy, etc.) and integrating two private establishments: the Bayère Medical Center (Breath Institute) and the aftercare clinic and rehabilitation of the Korian group.

































