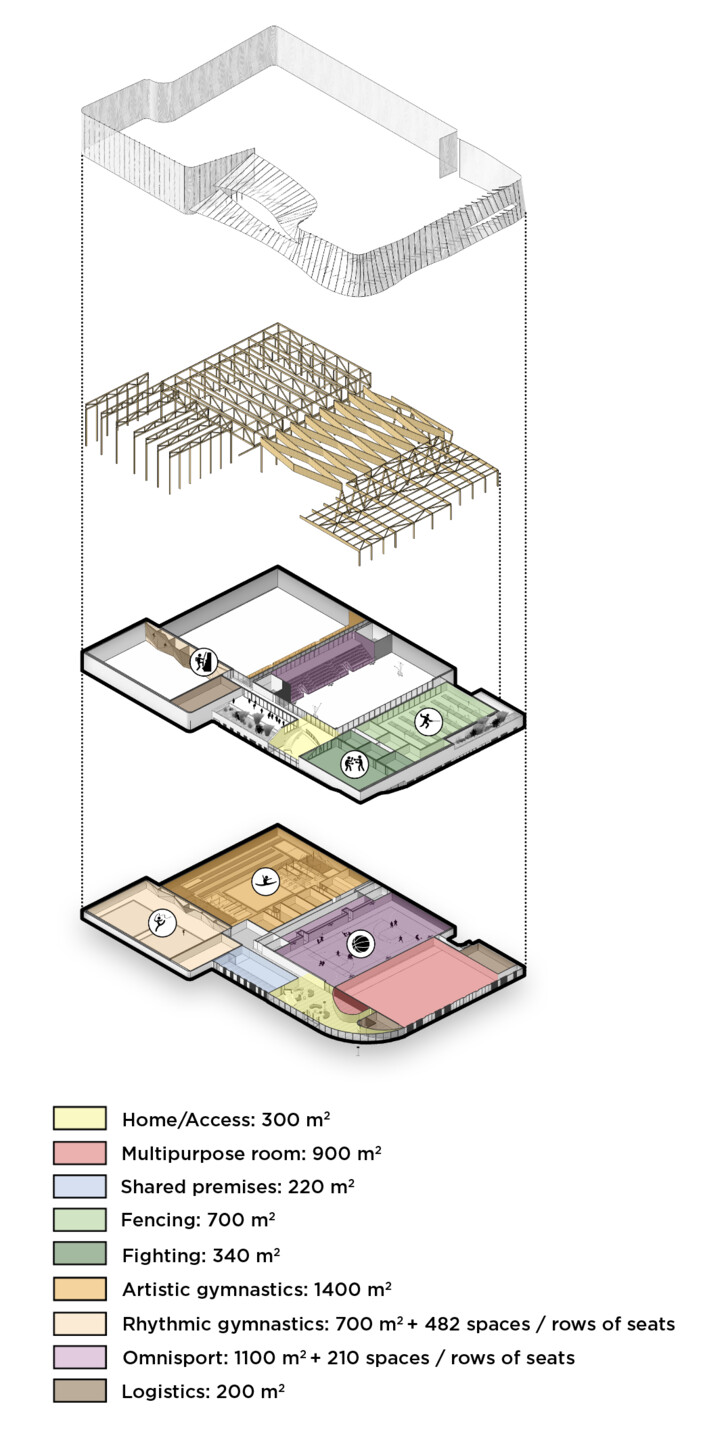SPORTS WITHOUT CONSTRAINTS AND LIGHTWEIGHT ARCHITECTURE : A NEW SPORTS HALL FOR THE CITY OF NÎMES
Ateliers A+ provide a clear and ambitious response through the new Nîmes Sports Hall. A project which takes the environment and humans into account, born from an urban reflection combined with a bioclimatic approach in which Serge Ferrari Group is involved with 2500m2 of panels covered in the Frontside View 381 membrane. An excellent support for the artist Alain Clément who signs his greatest original work specially inspired by the city’s history and the building’s design.
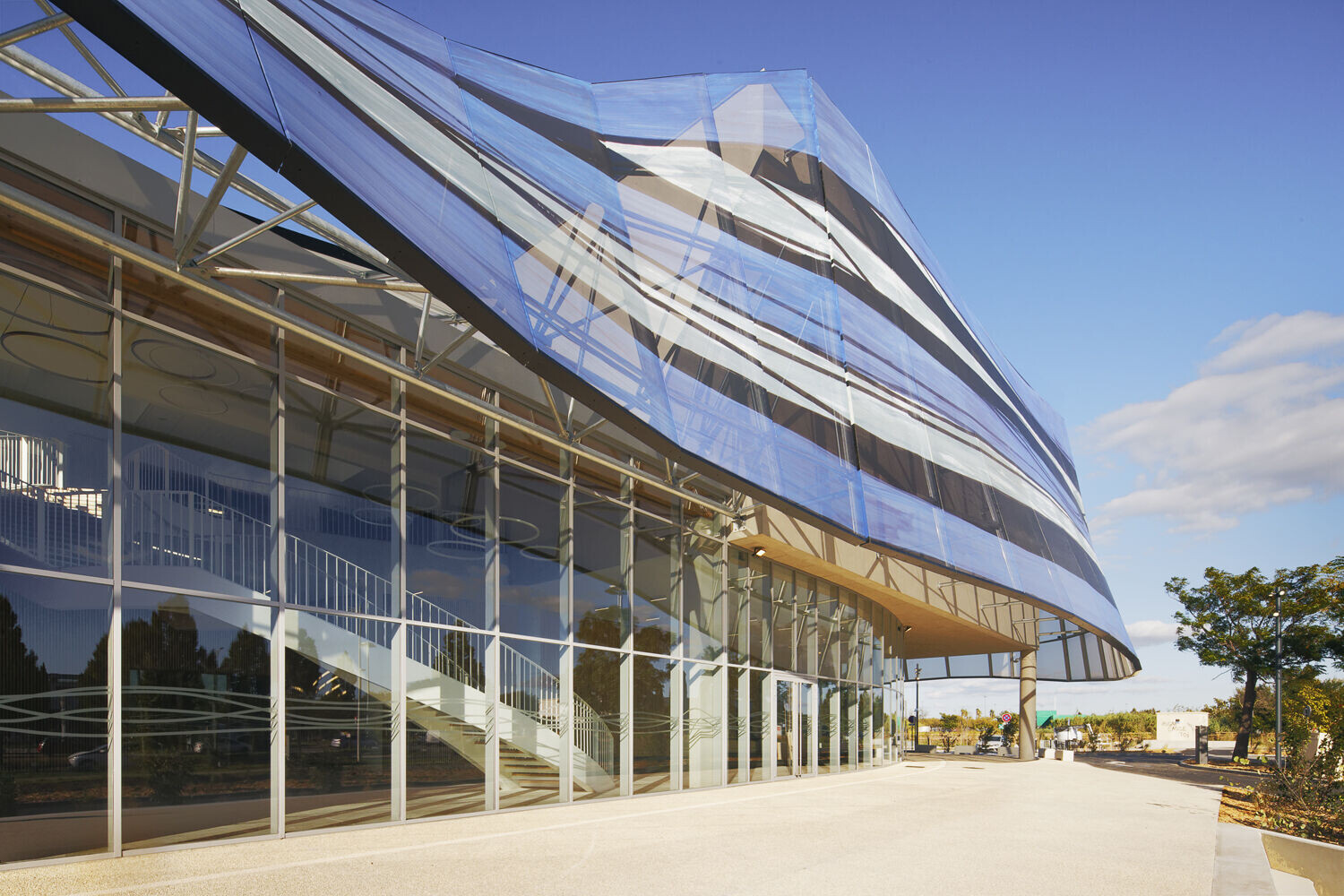

THE ARCHITECTURAL PROJECT
This new Sports Hall, a project which is emblematic, sustainable and perfectly integrated into the site, accommodates all spatial requirements linked to each sport under one banner. Ateliers A+ wished to carry out a clear project with simple operations and evident access, with the ambition of creating a place of community, friendliness and integration from this new public equipment.
The style is organic and gentle, and gives structure to the public space. The design is inventive, it is inspired by Nîmes’s rich textile history. The harmonisation of volumes and the use of the curve on the façade in the image of a sheet of fabric is not random. Beyond the guiding lines and rectangular shapes of the site plan, the curve naturally directs and invites users to enter the building. Here and there, the folds of the fabric reveal vegetation which brings lightness and forms a protection.
The architecture is strongly contemporary, the volumes worked on to flee the building’s functional expression in favour of the symbolic act, a strong signature for a recognised sporty complex. This modernity values both the city and athletes, it presents and gives you desire.
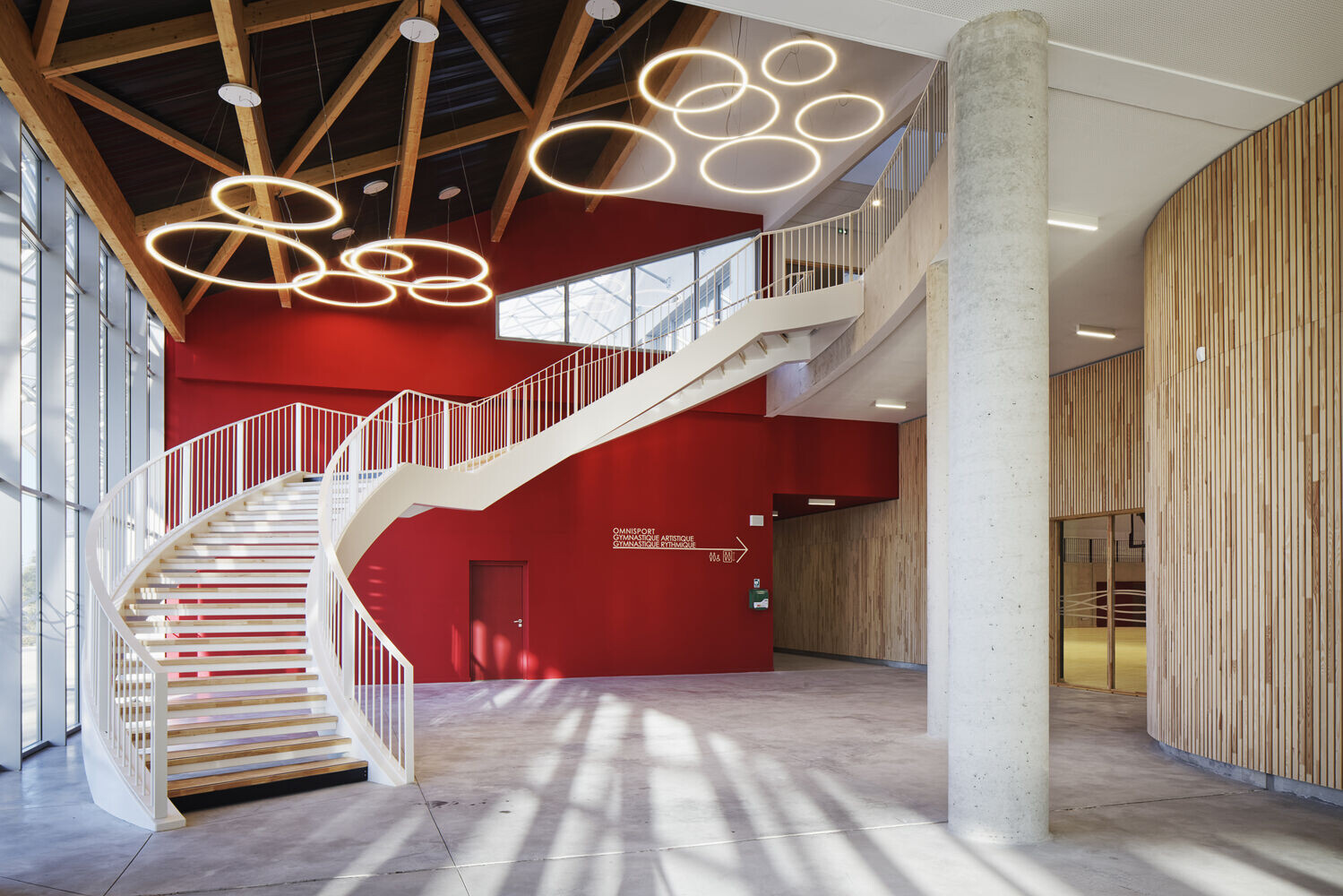
The project seriously takes the building’s environment into account. The establishment and organisation of the complex are the result of an urban reflection combined with a bioclimatic approach. All the indoor spaces are marked by the omnipresence of the wood. With a mesh structure, a crossed solid beam structure, a false ceiling, acoustic wall facing and interior joinery. The wood warms the indoor atmosphere and displays the construction’s low carbon commitment in a strong visual symbol. The energy strategy occurs underground with the geothermal installation under the building, on the roof with the photovoltaic installation and in the plant rooms, is discretely integrated into the façades with its openings which authorise the nocturnal hyperventilation, and is also demonstrated with the smart juxtaposition of materials with strong thermal inertia at ground level.
At the end of the competition, when night falls, the Hall celebrates the victory of sport. At night, its fabric lights up like a constellation. A luminous fabric sail, a sky lantern, a magical vessel with inflated glittering sails at night, this architecture is a party which lasts. A place of hope and victory.

THE GENESIS
Originally, the double skin enveloping the project was designed in perforated aluminum panels to obtain a «weaving» visual, echoing the textile history of the city, which from the 16th century saw the birth of the denim canvas, then the creation of the famous Jeans.
The drawing revealed a facade which comes to life, moves away, comes closer, undulates, opens a little to reveal the vegetation before flying above the terrace.
During the studies phase, the work of reflection on the material of the building envelope, capable of reproducing as faithfully as possible the curves on the facade, continued, leading to the choice of the printed canvas Frontside View 381 from Serge Ferrari Group . A flexible material, easier to work with, allowing optimal rendering and the reproduction of faceted curves as desired. A support opening up an infinite field of possibilities in terms of shapes but also creativity. The desire to bring a strong identity to this equipment, a signature specific to the city, recognizable by all, led us to propose the original creation of a tailor-made work. A continuous design that would develop across all the facades, bringing strength and unity to the project.

Spatial organisation
In figures
18 sporting associations
11 disciplines
5 rooms
Capacity: 2500 people
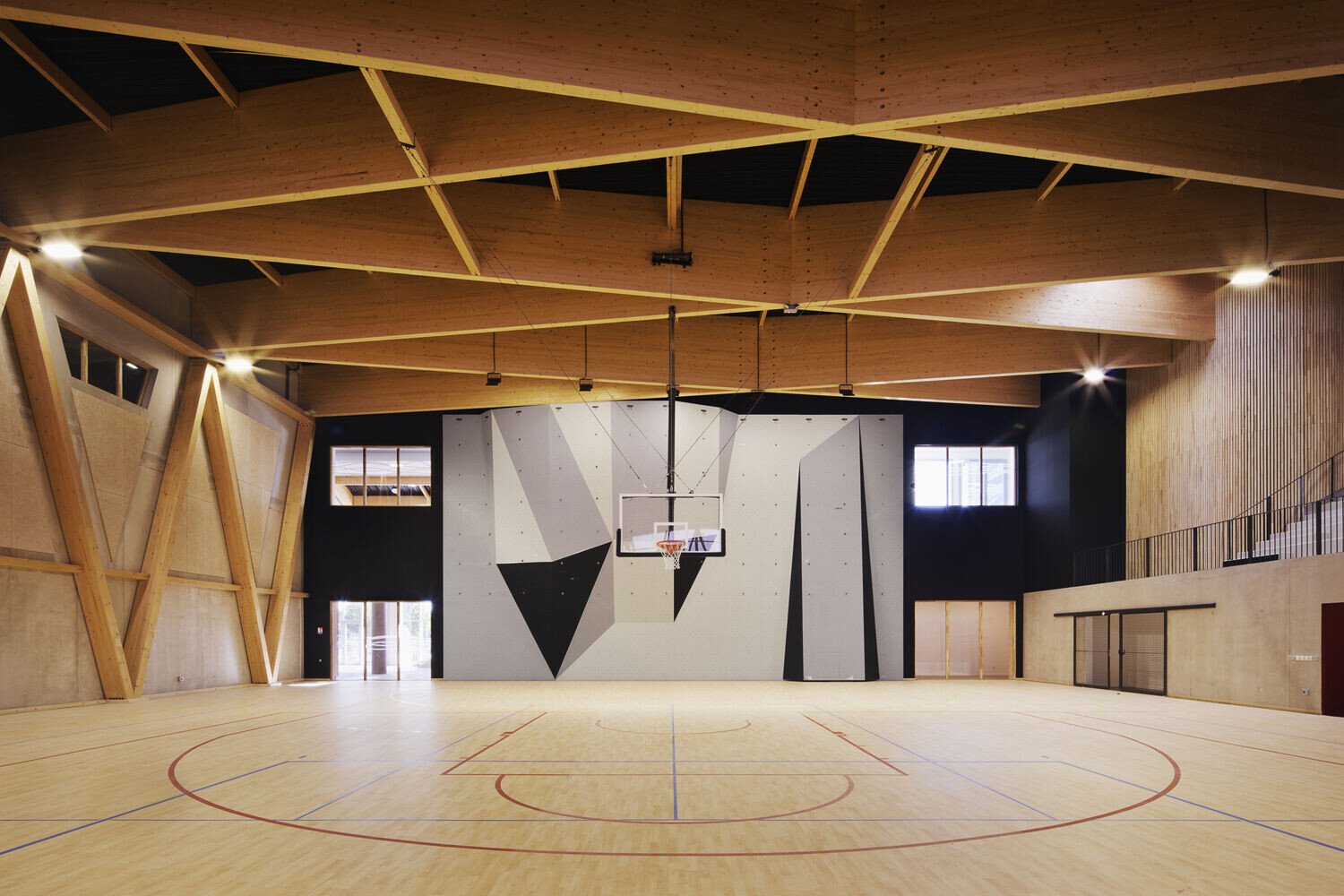
Omnisport Room
Surface Area: 1100m2 + 210 spaces / rows of seats
Sporting activities: school and competing handball, basketball and volleyball teams, climbing.
Technical specific features:
Structure composed of solid-core V-shaped glue-laminated wooden beams resting on V-shaped struts.
High concrete lateral walls: 14 metres.
Façade wall with concrete foundation: 3 metres + 11-metre wooden framework wall.
15-metre high climbing wall.
Acoustics: perforated roof panel and natural fibralith triangular acoustic islands
(wood fibre).

Artistic gymnastics room and rhythmic gymnastics room
Surface Area: Artistic gymnastics room 1400m2
Rhythmic gymnastics room 700m2 + 482 spaces/rows of seats
Technical specific features:
Structure: mesh wooden gantries and trusses with a huge span of 38 metres.
Stained raw concrete base: 3 metres + 11-metre wooden framework wall.
Indoor OSB finishing and natural fibralith acoustic islands (wood fibre).
Perforated roof panel.
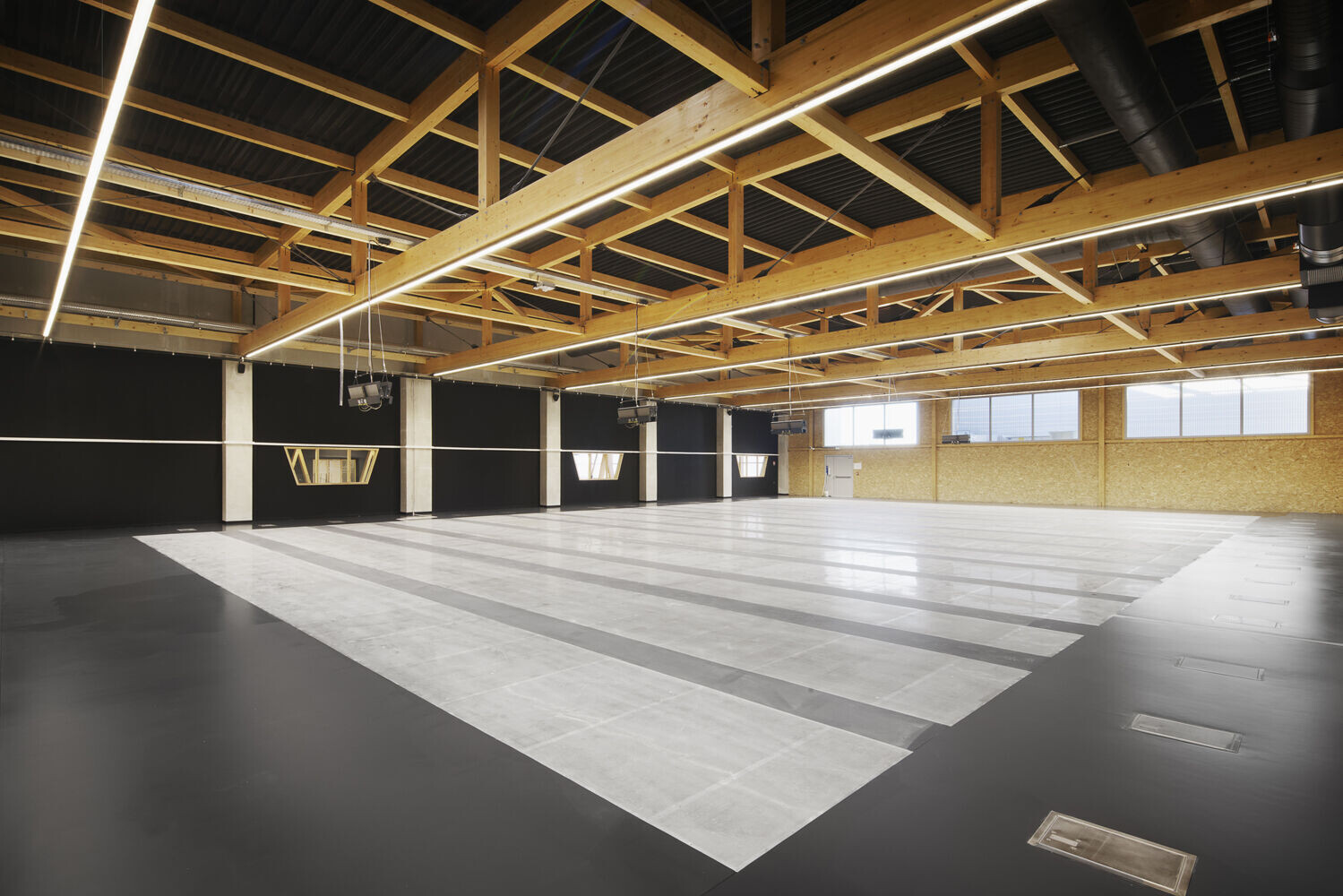
Weapons room/Fencing
Surface Area: 700 m2
Technical specific features:
Structure: mesh wood gantries and trusses.
Wooden framework façade walls.
Indoor OSB finishing or perforated plaster.
14 fencing pistes.
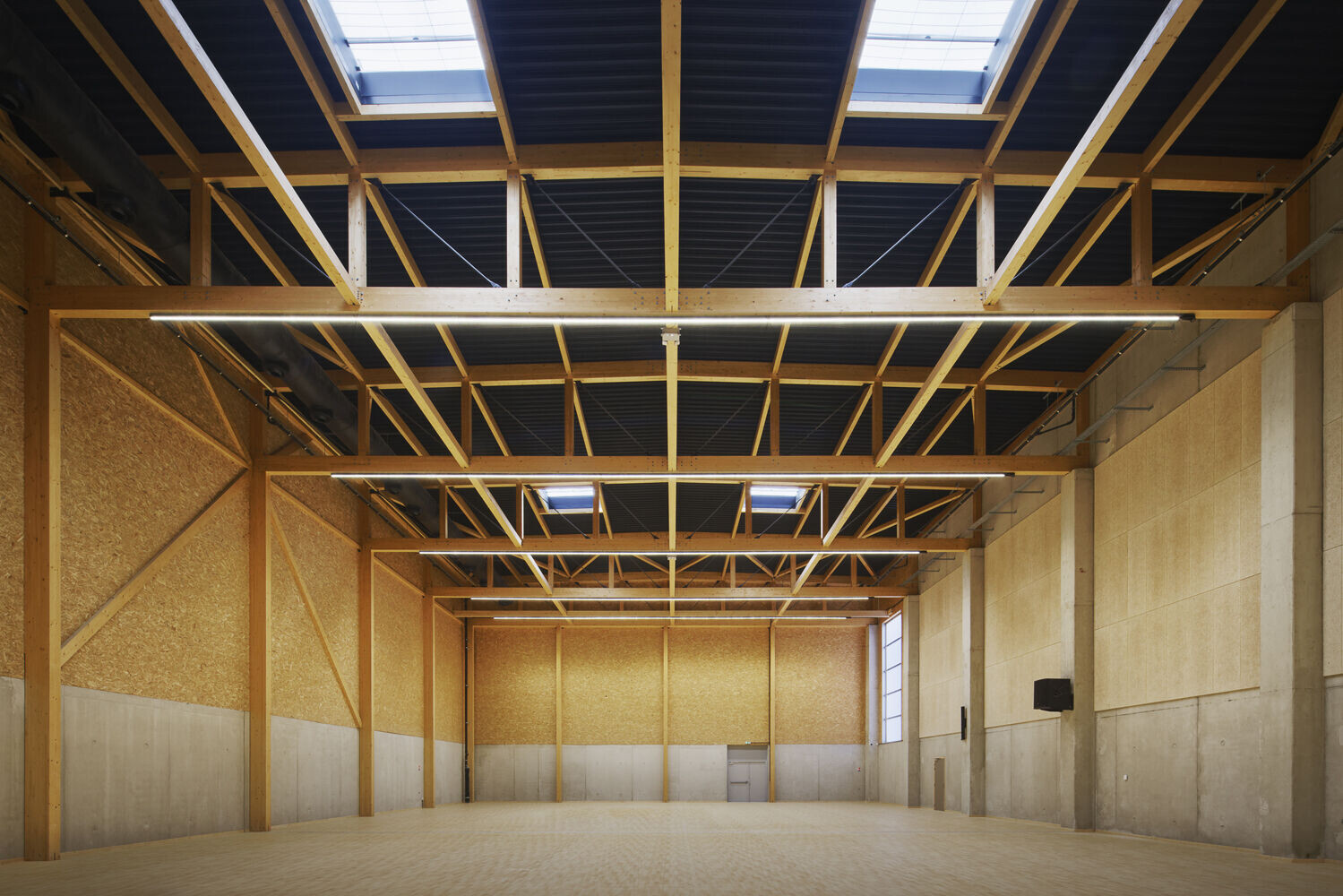
Fighting room/Dojo
Surface Area: 340 m2
Sporting activities: fighting, judo, karate.
Technical specific features:
3D framework on concrete walls.
Perforated roof panel.
Project: Construction of a sports complex accommodating 11 disciplines within 5 rooms (fencing, fighting, omnisports, artistic gymnastics, rhythmic and sporting gymnastics - climbing) with a multipurpose room, a huge entrance hall, shared spaces (medical area, ETAPS office, laundry room, meeting room) and a main terrace.
Global environmental approach: cbioclimatic design, energy saving, renewable and sustainable energy, water saving, reasoned choice for construction materials, acoustic management, work site management, maintenance, performance and durability of energy performances.
+ E3C1 - Positive Energy Building
+ Wood framework walls and 3D wood structure
+ Photovoltaic panels
Contracting authority: City of Nîmes
Contracting authority assistant: Solutions Conseils / CBE
Project manager
Architecture, Design, Management, Economy, Engineering, Environment : Ateliers A+
Missions: architectural design (contracting authority basic law), executing project manager/OPC (Scheduling, Pilotage and Coordination), construction cost assessment, thermal and fluid studies, CSSI
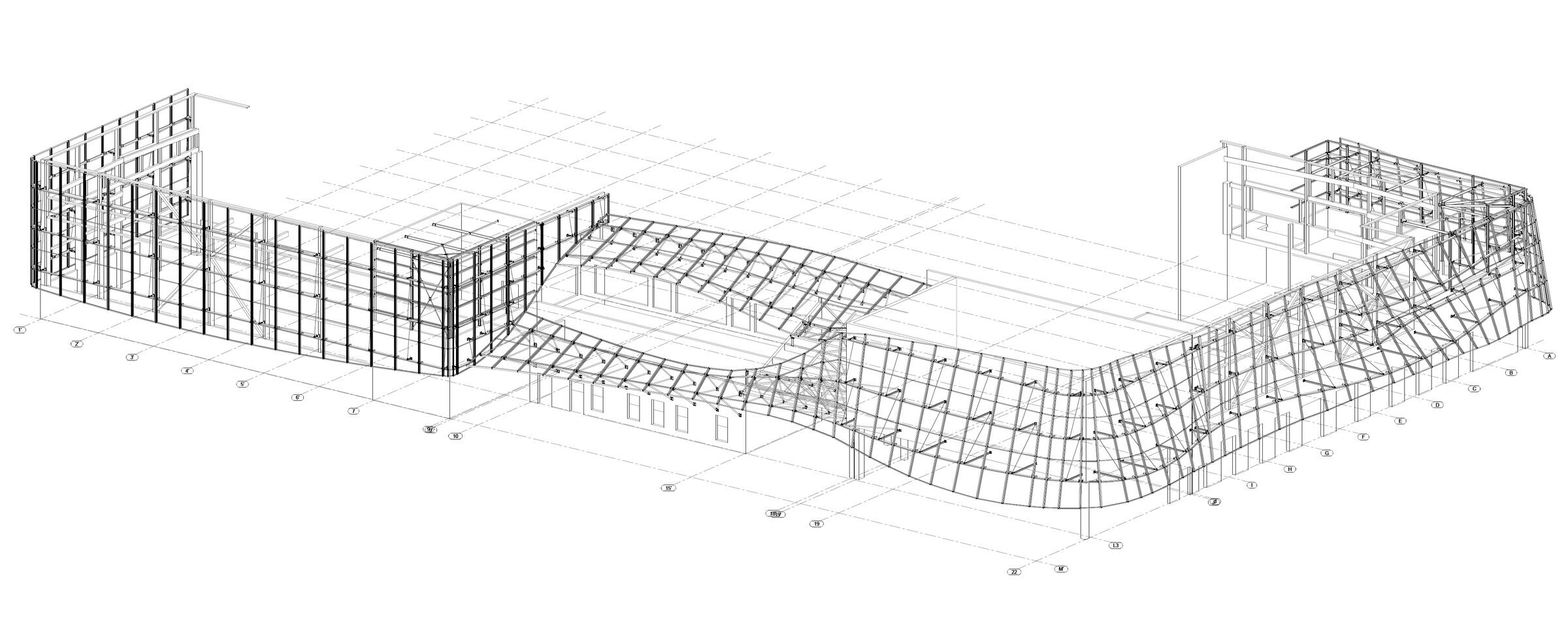
Team:
Structure technical design office: IB2M
Textile covering technical design office: ABACA
Acoustics technical design office: Acoustic Technologies Midi
Overview: C&G
Roads and Various Networks technical design office: Epsilon GE
Geotechnics design office: EGSA
Geothermics technical design office: ANTEA
Technical inspection office: Sud-Est Prévention
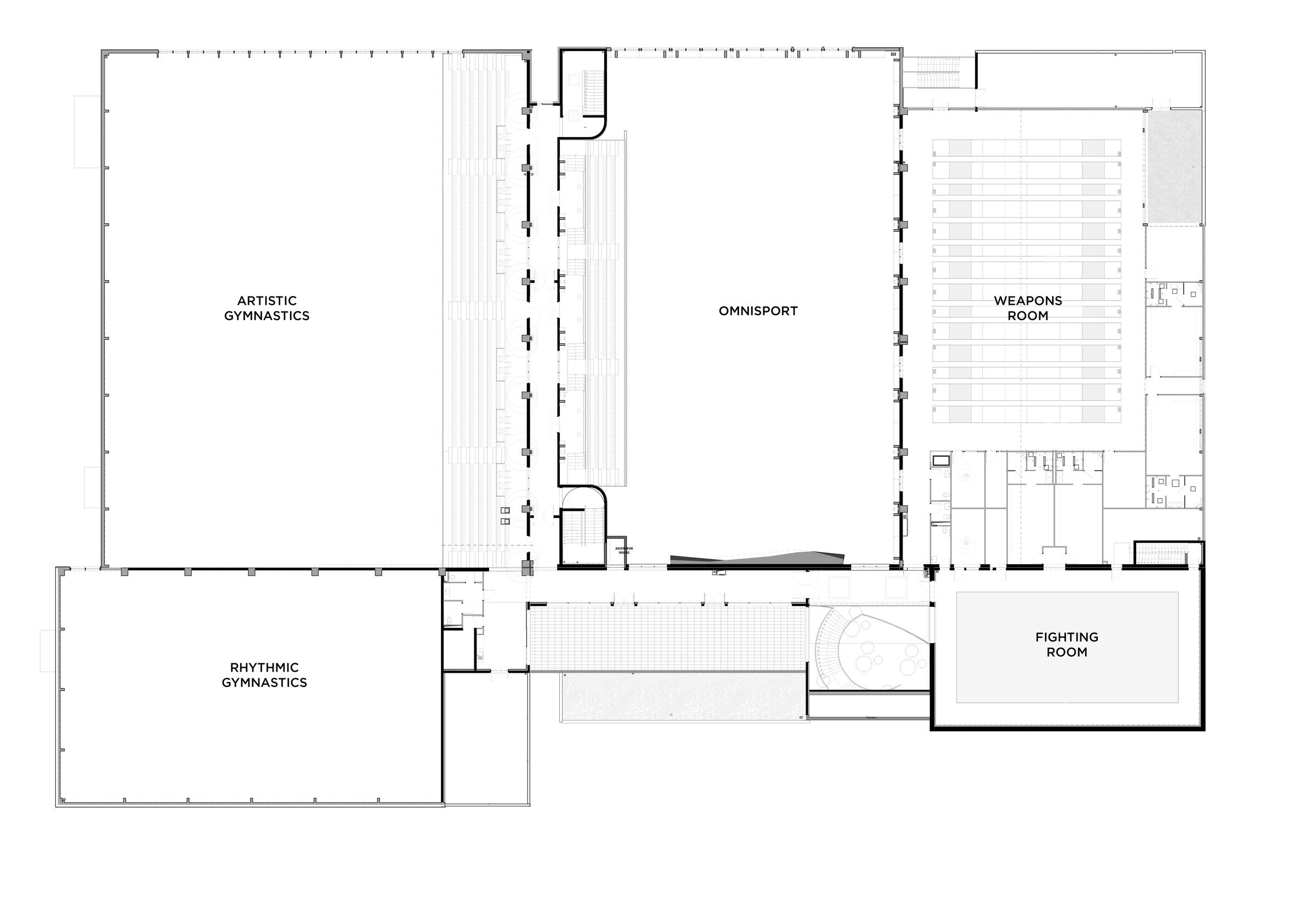
Façade
Artist: Alain Clément
Serge Ferrari Frontside View 381 canvas (surface area: 2 500 m2)
Design and printing: ACS Production
High definition digitisation: Hellocom
Framework and fitting: Landragin
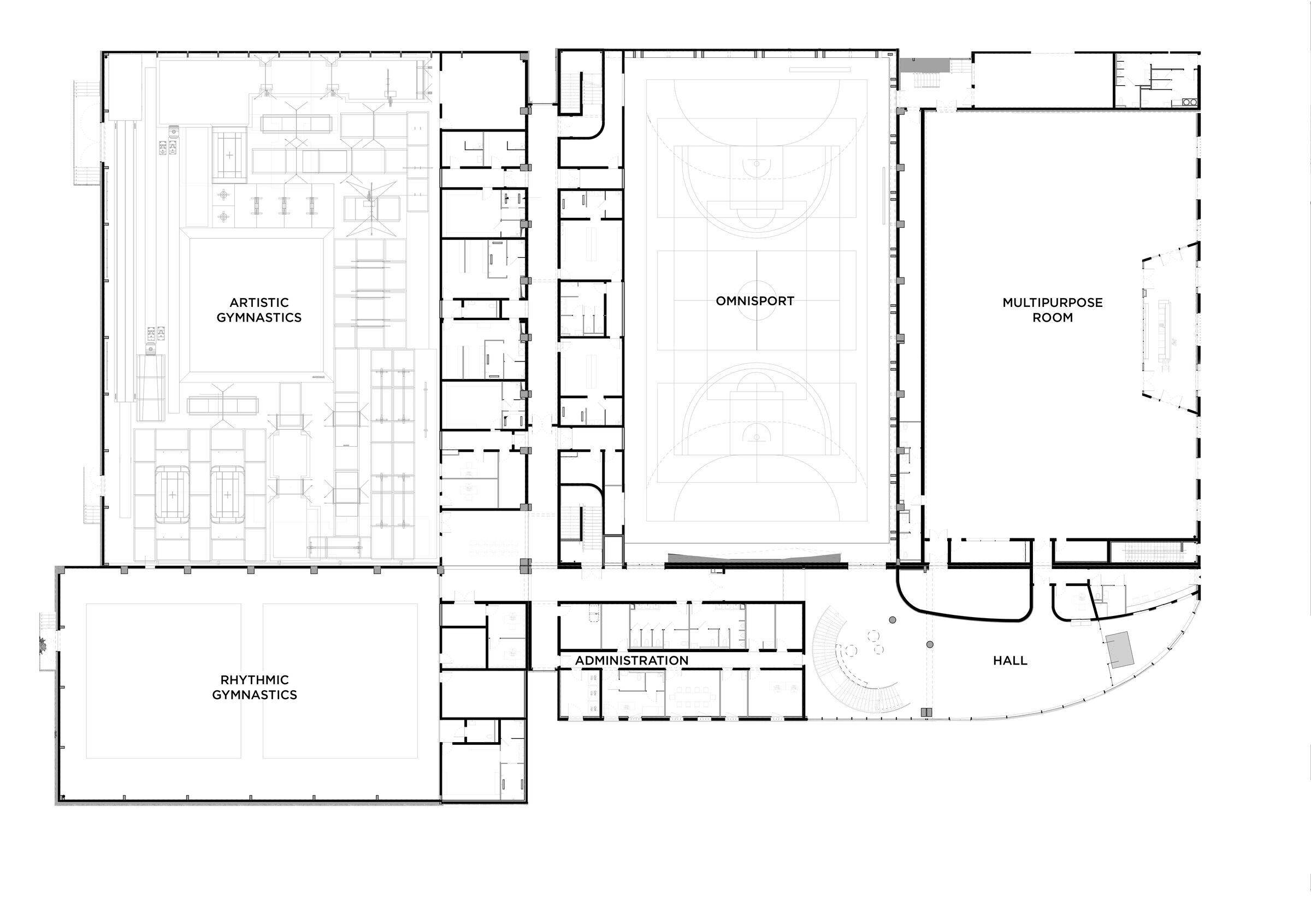
Companies
Structural works: Sud Construction
Insulation, flocking: Dauphine Isolation Projection
Wooden framework, wall with wooden framework: Maliges Francis
Cladding: Landragin
Textile façades: Landragin / ACS
Covering, water-tightness: Soprema
Exterior joinery: Zonca
Interior joinery: Blachère
Partitions, linings, false ceilings: Sodac / Monleau Isolation
Hard ground covering: SPTB
Soft ground covering: Art Dan
Ironwork: Helix
Façade restoration: Façades Chaarane
HVAC, plumbing, smoke extraction: Axima Concept
Geothermics with vertical probes: Luroforage
Strong current / Weak current engineering: MPLR
Photovoltaic production: Electricité gardoise
Painting, cleaning: Cristal Facility Management
Lifts: SAS Orona
Climbing wall: Pyramide
Fencing: Escrime Diffusion
Sporting equipment: Urbasport
Enclosures, gateways: Seric
Roads & Various Networks: Eiffage Route
Green areas: Serpe
