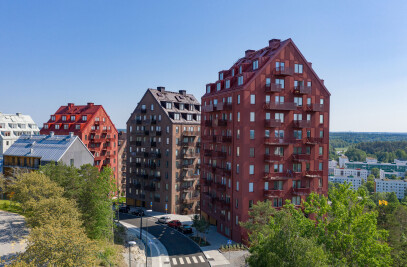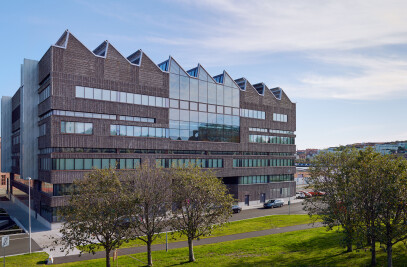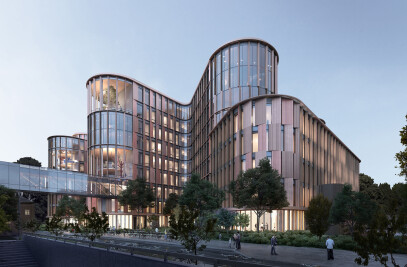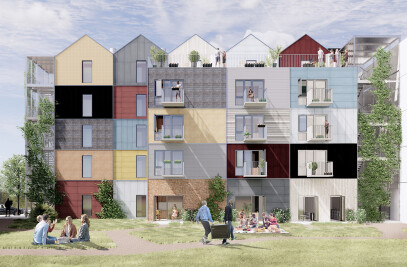In Denmark, we have many beautiful manor houses. Some still function as agricultural producers, but many now offer experiences instead. Nørre Vosborg is among the latter – a place where people can enjoy unique experiences. Surrounded by nature and architectural history, and with gastronomic experiences, cultural and conference activities close at hand.
From agriculture to experiences After restoration, conversion and extension by Arkitema, the beautiful Nørre Vosborg manor farm is now an up-to-date hotel, cultural venue and conference centre, with a newly-built hotel wing and new design solutions for all the complex’s many different buildings. The architectural practice of Erik Einar Holm was responsible for the restoration and conversion of the manor house.
The new hotel wing, designed by Arkitema, matches the largest of the complex's buildings in terms of volume. Despite its size and location, however, it does not compete for attention with the historical courtyard area and the main axis of the complex. To lower the impact of the hotel wing and avoid an imbalance in the historical structure, we have chosen to use alternative materials in relation to the stud buildings' dominant red brick and thatched roofs. The choice fell upon wood, which satisfied the relevant criteria, and which was also an unpretentious material beside the frugal red-brick buildings. Wood pervades the entire building, even the roof, which is clad with planks of radial-sawn Siberian larch, laid in a clapboard pattern.

































