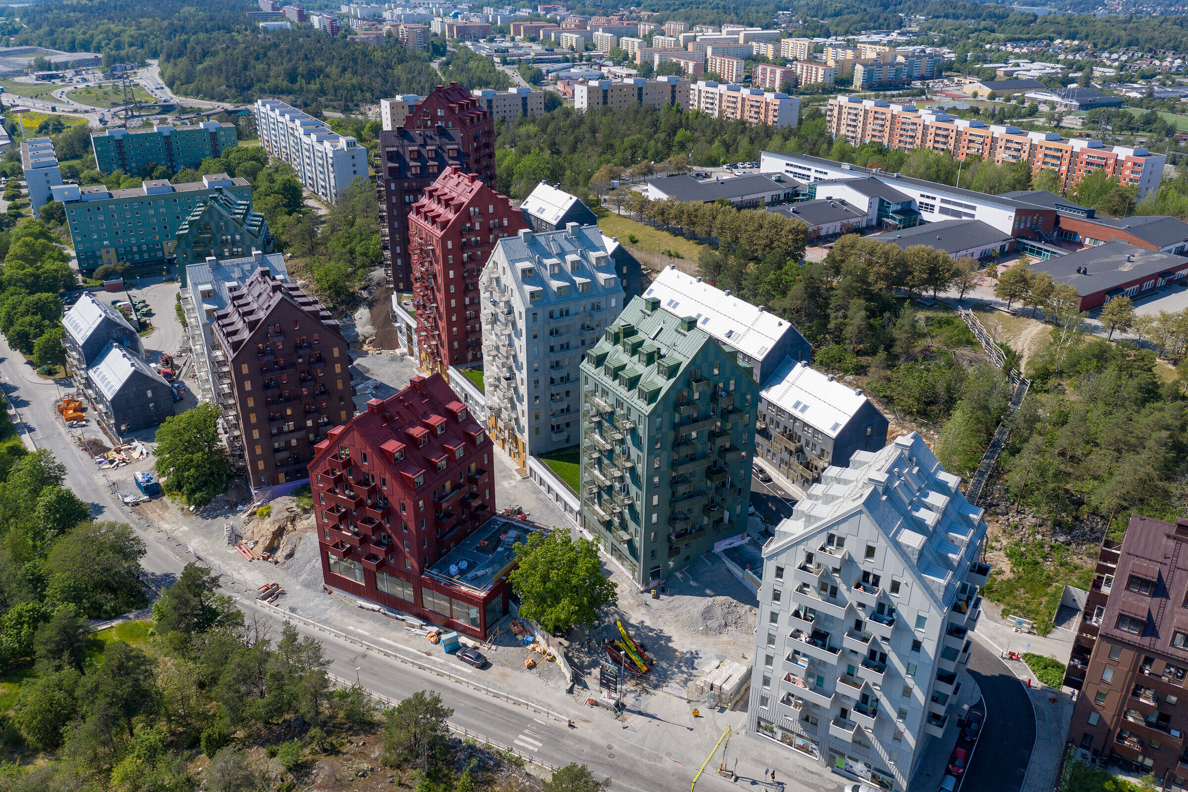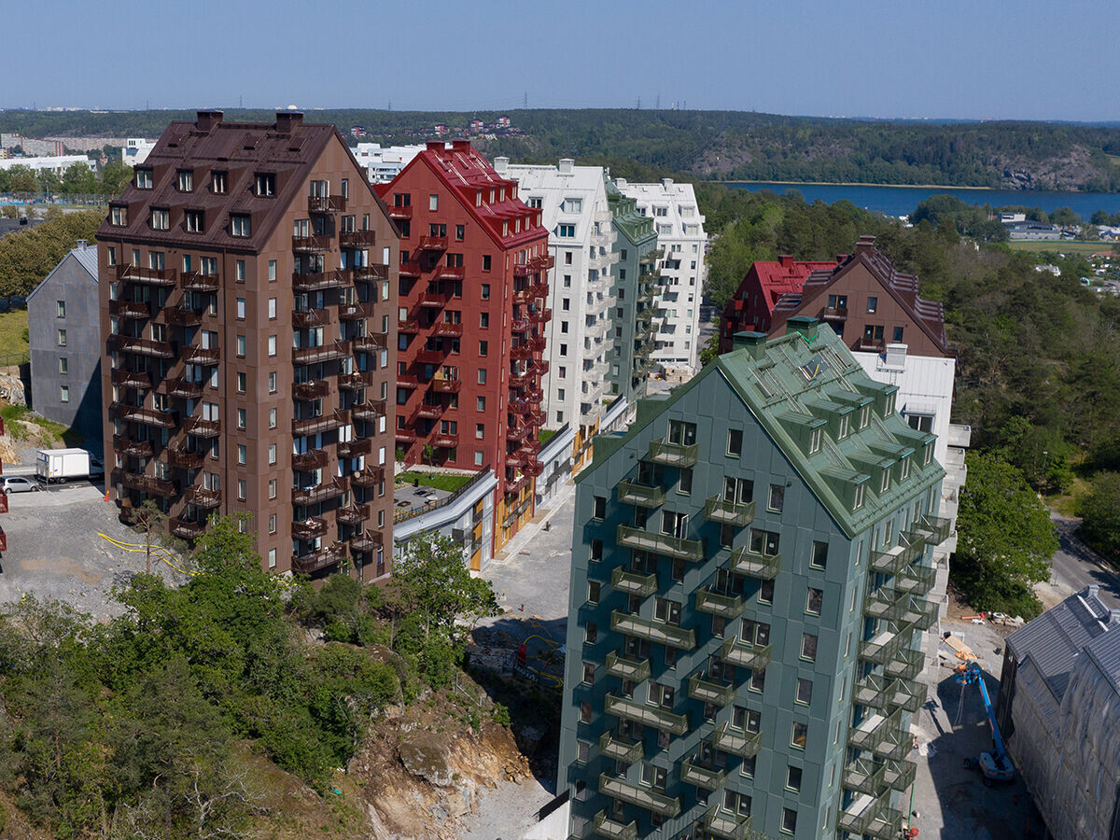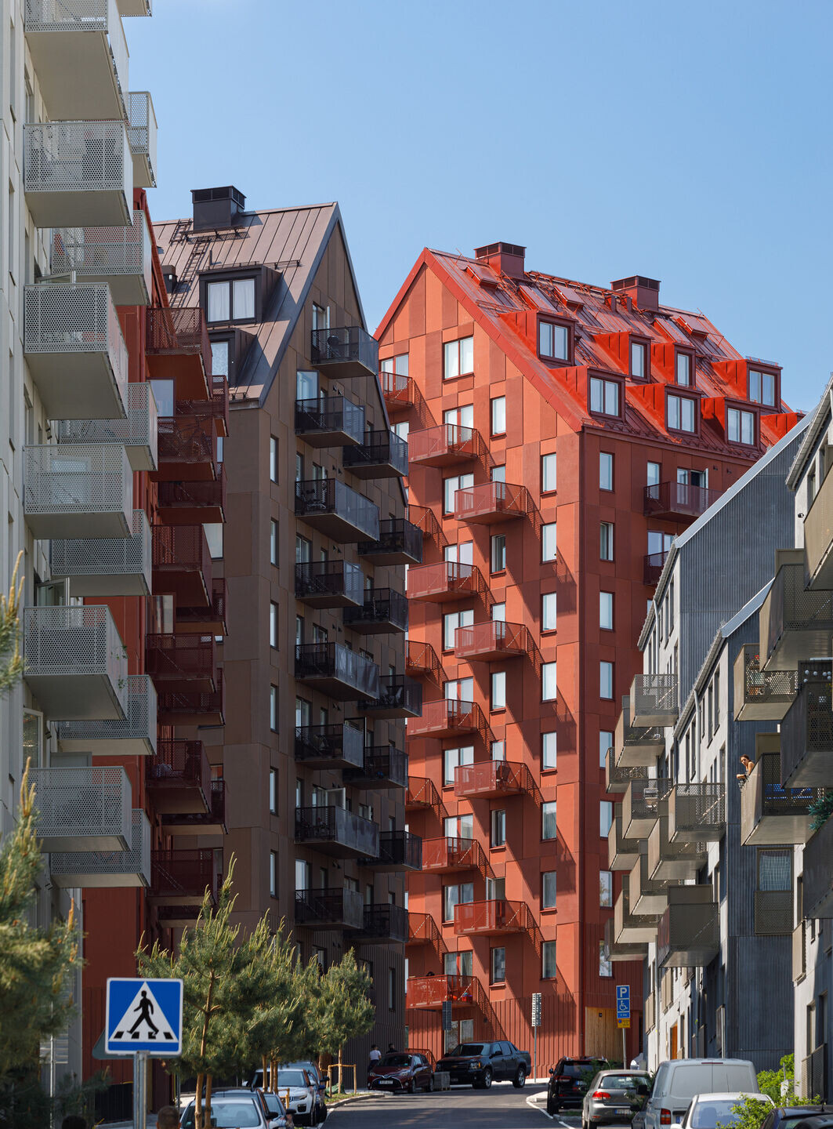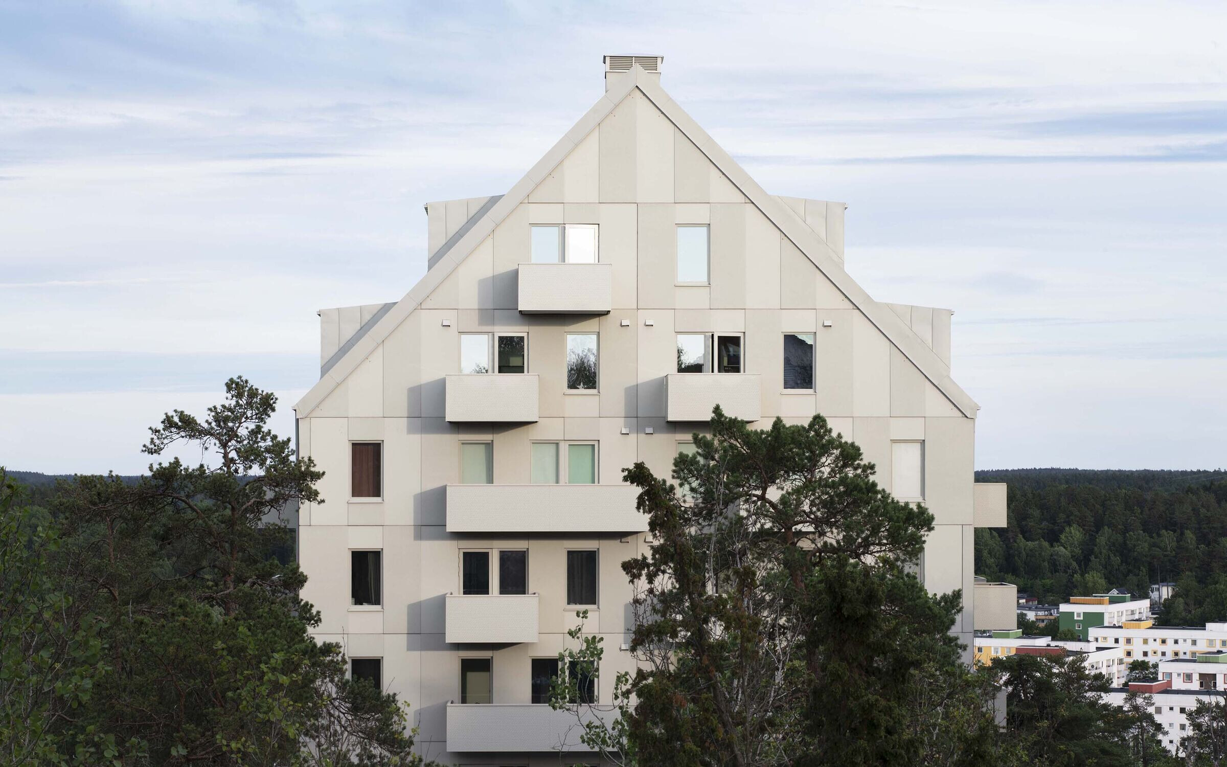How do you rethink an area to experience increased diversity in its user group, while jump-starting a new identity for an area? In Alby, south of Stockholm, people moved out of the area. The area was characterised by very uniform and rigid residential buildings, which only offered homes with two and three rooms. Therefore, innovative and more diversified thinking was required.

Tingstorget includes a total of 14 buildings comprising row houses as well as high-rise flat buildings. Built in varying heights and offering different size flats, the buildings constitute a landmark for a rapidly developing area.

The new buildings follow the sloping terrain of the area and enhance the existing character of the landscape. From the three storeys of the row houses to the six to ten storeys of the high-rise buildings. The residential units have many common features, but vary in colour and are offset by 90 degrees from each other. This produces more interesting spaces between the buildings.

The design focuses on social sustainability by adding to the existing buildings from the 1960's and 1970's. By injecting new life and development to the area, a negative outflow of residents has been turned around and the area is safer for residents.

The project stands out because of the deliberate use of traditional colours where everything from facades, roofs, roof gutters, railings and door handles are in the same colour, which breaks down scale, infuses homes with identity and distinguishes them from each other.

Tingstorget lights up in an area which is visible both when you pass by on the motorway and when you go by public transport via the nearby Tunnelbane station located in the centre of the area. Here, there is also a public square which is connected to an activity area with plants and trees, and space for socialising and play activities. In addition, all high-rise buildings have green courtyards, and the row houses have their own garden and roof terrace.




























