In our previous project, NOVO LAND SALES GALLERY completed in 2022, it took
a fresh and artistic approach to present the natural feel of Nordic life style. As
for the PAHSE 2, we thought of ‘dressing up’ the space, just like clothing
marching on people – adding new elements to the original design, turning the
vibrant and healthy Nordic pleasure space into a more colorful world, which
saves time and effort and perfectly shows the design.
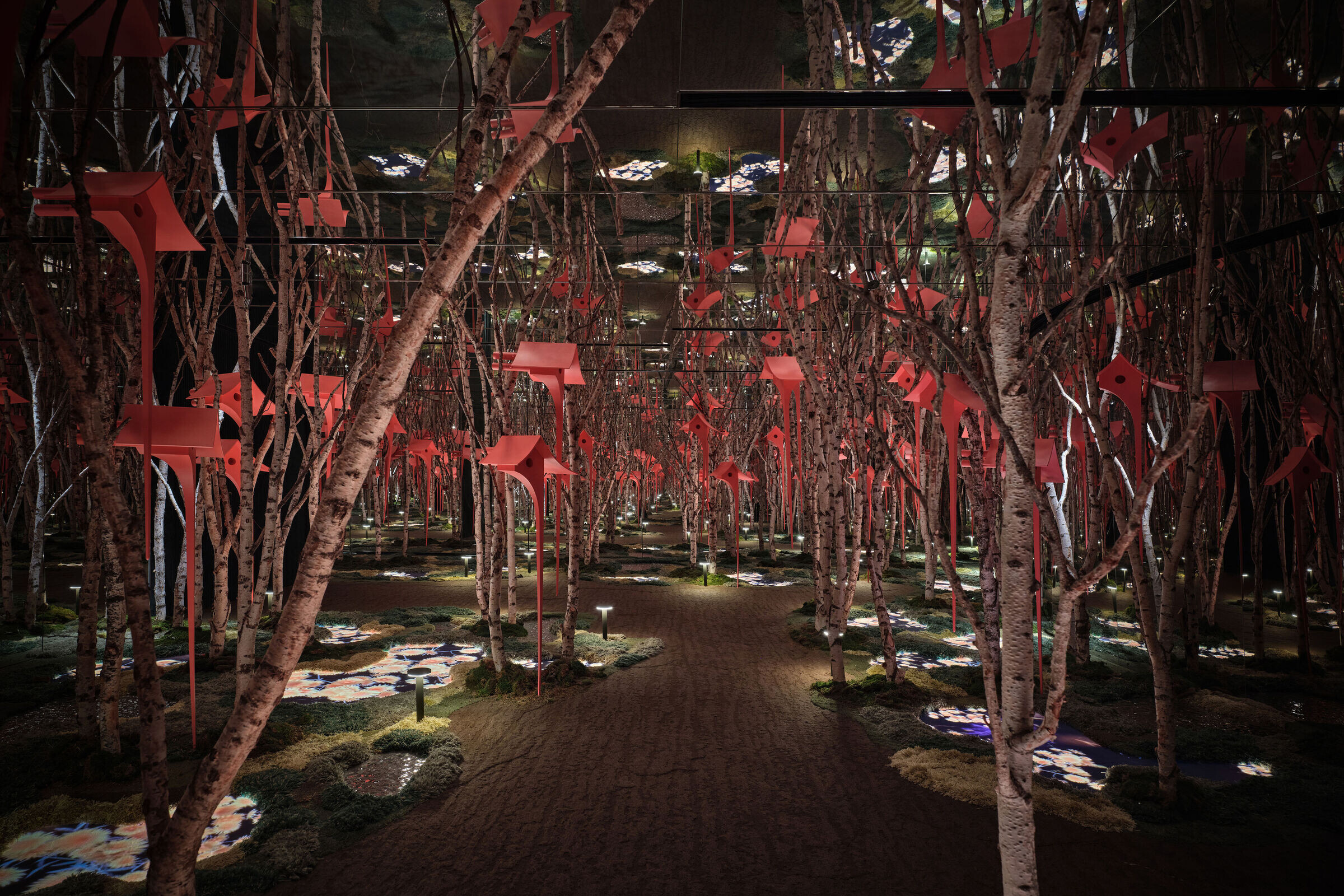
The cocoon-shaped ‘flowers’ around the giant three-dimensional logo at the
entrance are wrapped with mini fur balls, resembling the ripe fruit on the
branches after the flowers have withered. The ceiling can be seen painted in
orange and the floor also adds carpet of the same color, filling the whole lobby
space with the feeling of golden autumn.
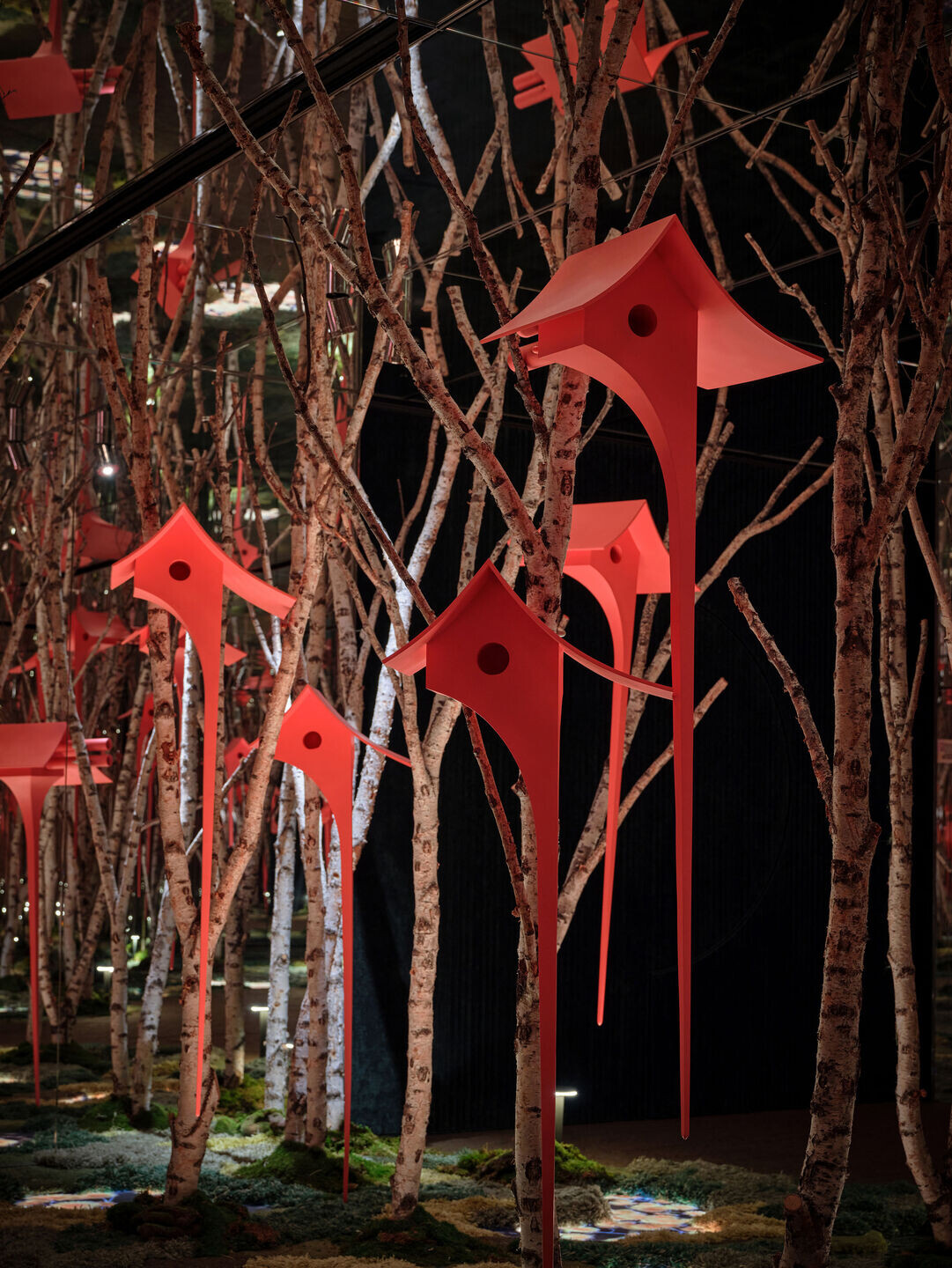
Go inside through the entrance, the natural and technological sense of the
‘secret forest’ is preserved. The pink birdhouses were arranged in the middle of
those real tree trunks. We used a contrasting expression to invite the setting of
tranquility into the space.
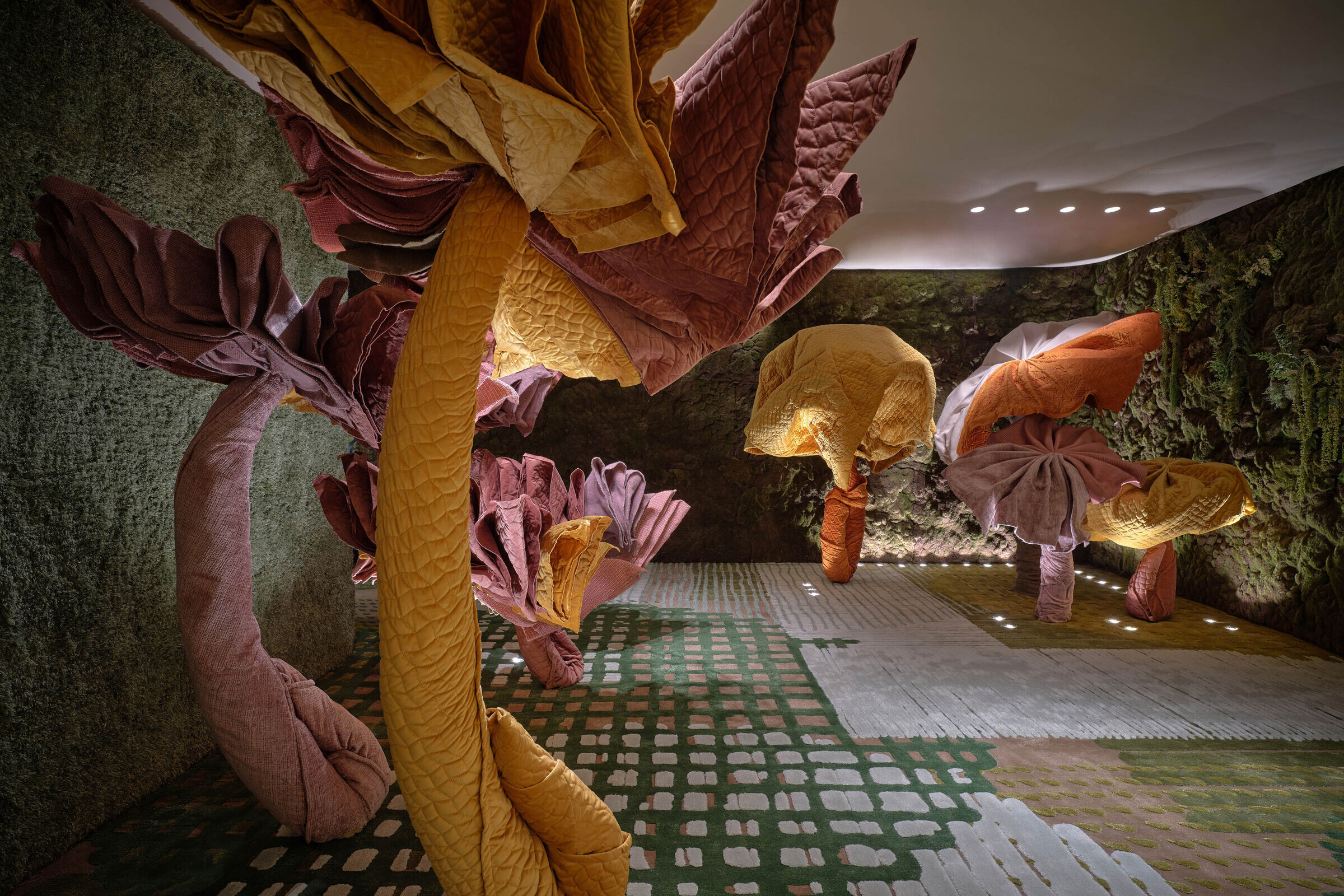

To reflect the pleasant childlike atmosphere, we transformed an area into a
mini children’s playground. The seesaw is designed differently – with an
additional table top and tableware. Swivel chair and swings allow more
opportunities for families to play.
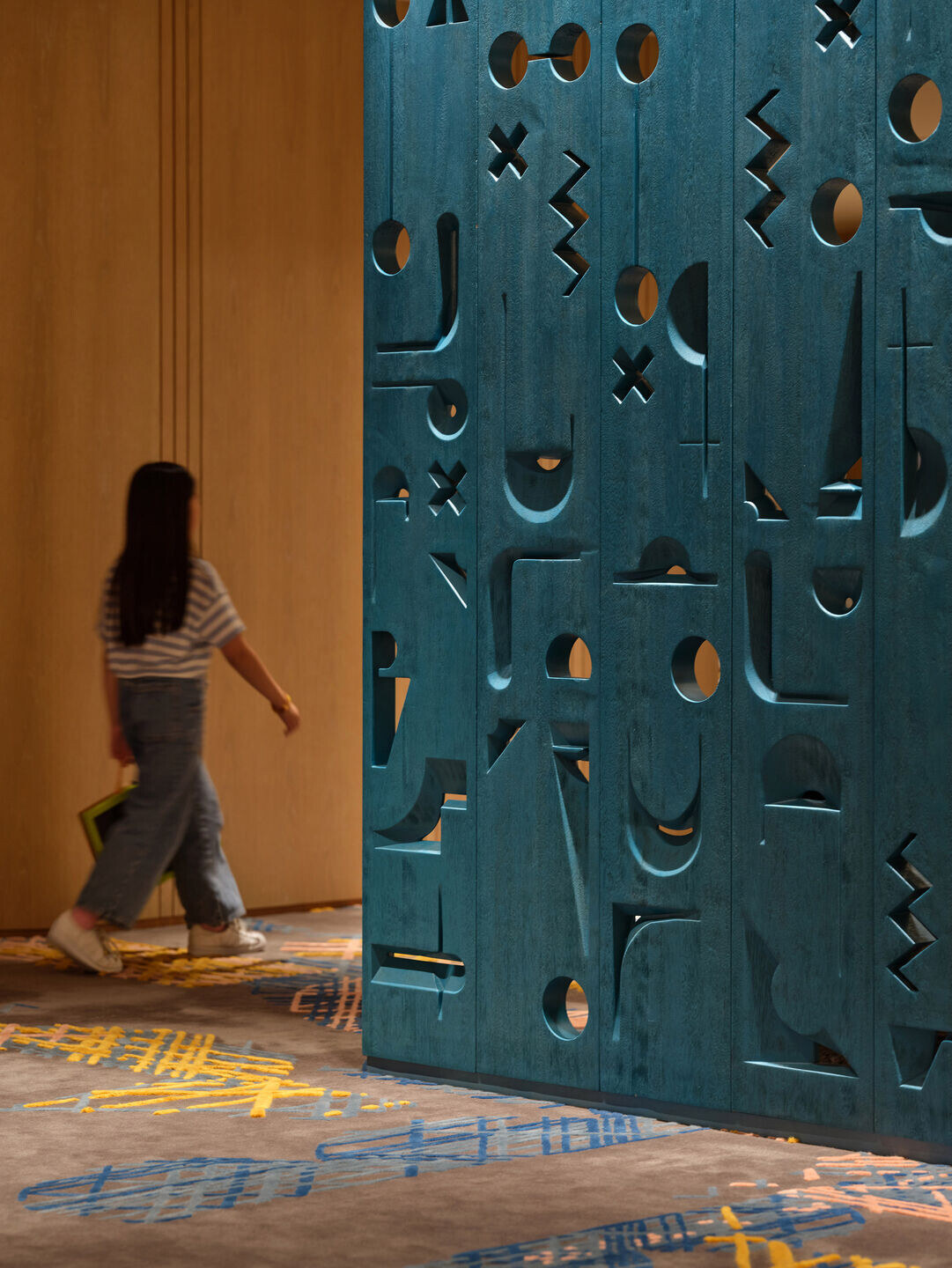
Virginia filled her personally designed cartoon characters with colors on the
engraving wall, making the whole painting more vibrant and colorful.
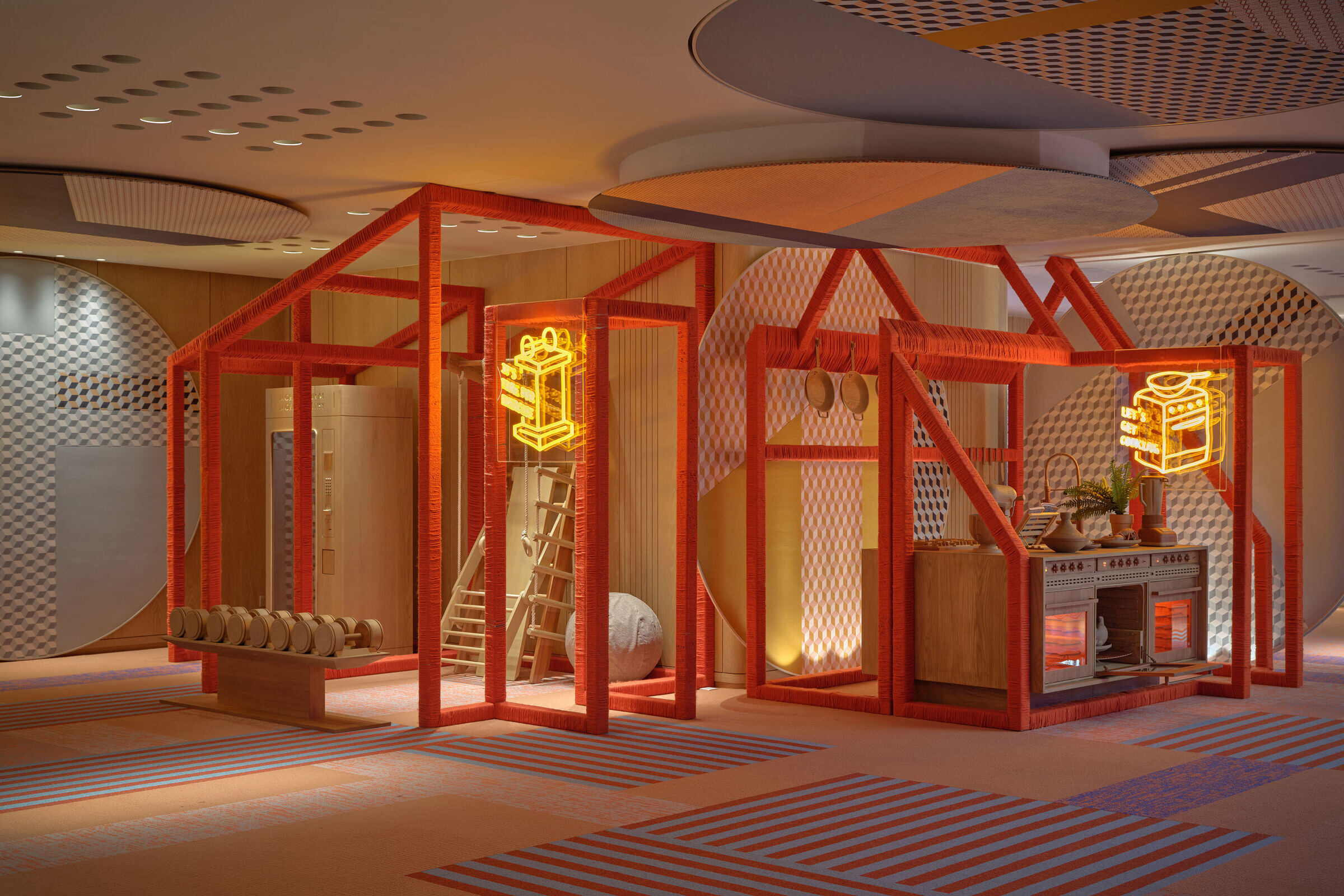
The changes in the clubhouse and model area focus on the small wooden huts,
whose frames were wrapped with orange wool to visually highlight these areas
that showcase the building’s service facilities. We kept the design for the gym,
laundromat, bakery and vegetable vending machine, and added a shared
kitchen with wooden sculptures, including three ovens, stovetop, frying pan,
blender, knives, toast chicken, and lobster. A part of the floor was replaced
with more colorful carpet tiles. The entire space figuratively shows people the
Nordic lifestyle that this clubhouse can offer.
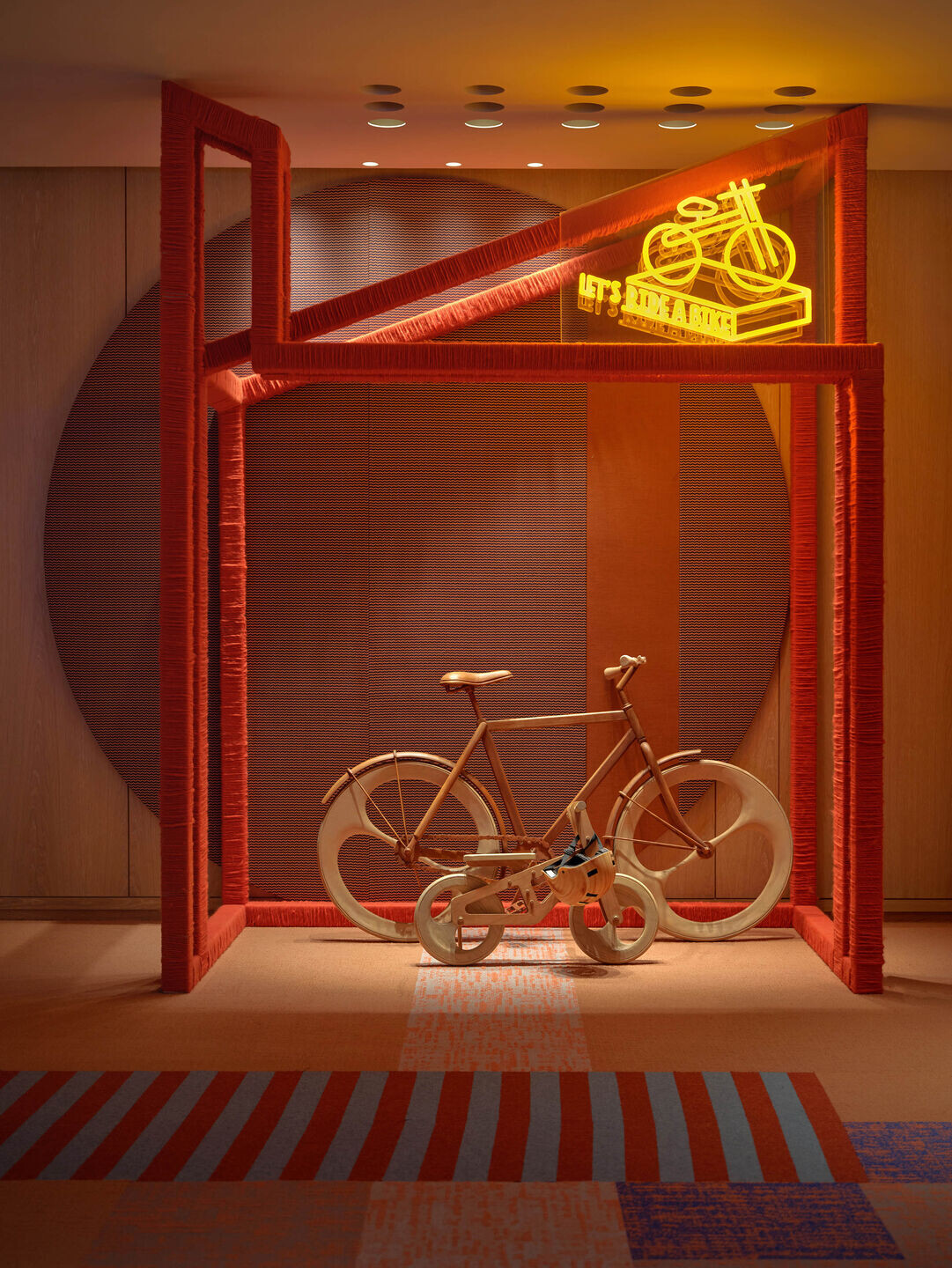
In the end, we updated several stores in the miniature of the shopping mall: the
tea house was changed into a candy shop, inflating the ceiling and benches
in the shape of life preserver, On the wall is candy dispensers with candy
wrappers designed also by us. The florist is converted into an ice cream store
while the sports store was refreshed its displays.The condensed design language and warm colors made the original NOVOLAND phase 1 ‘dress up’, which makes the whole space more joyful.


























