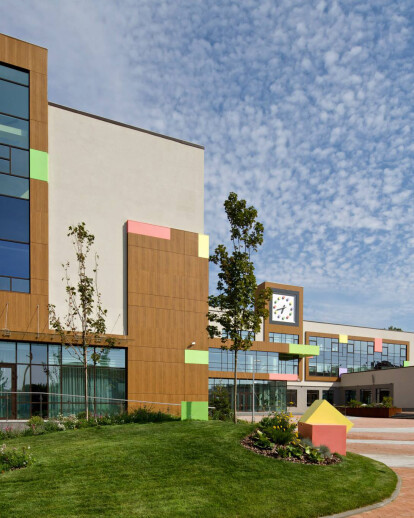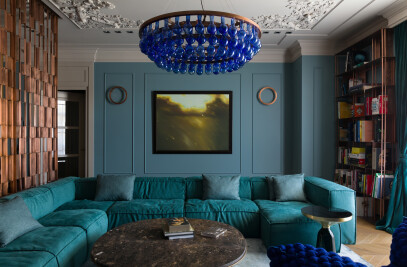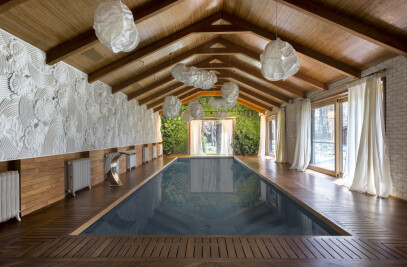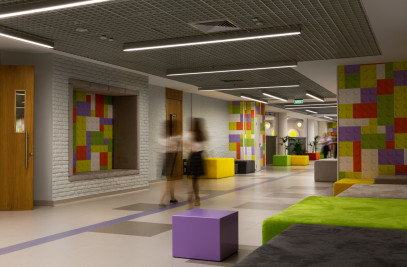Elena Dobrovolskaya and Dream Design Studio designed an uncommon primary school. They created an optimistic environment where children not only acquire knowledge but also learn about the world. The architects organized a comfortable study space and tried to change the usual attitude of adults and children towards school. The project named "New School" was initiated under a concept based on joy, inspiration, creativity, positive thinking. Design with an idea to create necessary conditions for a new progressive generation growing which is important for our young country. Children need proper guidance and examples; their environment raises awareness and assists in taste formation and design thinking. Therefore, the school is designed in a way that it draws children's attention to such important aspects of design, as ergonomics and aesthetics. There are no standard classrooms and no bleak lobby walls. Instead, there are many bright elements and cheerful images; many ingenious and up-to-date design solutions. All the materials used for this project are natural and environmentally friendly. The school is well equipped to reduce the gap between knowledge and skill. Classrooms for practical exercises do not mimic but recreate adult life. Physics, Chemistry and Biology classrooms are equipped as laboratories; the sewing and pottery classrooms, the kitchen and the training barber shop also have real equipment. The school even has a 3D-printer for creative experiments with forms and materials. It was decided to avoid excessively childish images in the interior design of educational and recreational areas. Graphic design was applied in order to make the space look modern and unusual. As a result, the school offers a youthful atmosphere - in essence and style. The lobby interior design is made up of colored panels with Ukrainian folk ornaments and large-scale sculptures of trees; the dining room is decorated with individually-crafted map of Kiev with the most important monuments and sights; and each classroom is decorated with distinct patterns. The tree as a symbol of growth and aspiration is used in the design in various interpretations. Some themes of national heritage and folklore are also applied in the decoration, but in a modern stylized way. For instance, the assembly hall is decorated with volumetric pixel wall, inspired by folk embroidery patterns, and in the lobby there is one of the walls decorated with conceptual art Neofolk by contemporary Ukrainian artist Mykola Matsenko. In such a way, with smart use of design, the architect managed to combine general cultural codes and national symbols.
Project Spotlight
Product Spotlight
News

Fernanda Canales designs tranquil “House for the Elderly” in Sonora, Mexico
Mexican architecture studio Fernanda Canales has designed a semi-open, circular community center for... More

Australia’s first solar-powered façade completed in Melbourne
Located in Melbourne, 550 Spencer is the first building in Australia to generate its own electricity... More

SPPARC completes restoration of former Victorian-era Army & Navy Cooperative Society warehouse
In the heart of Westminster, London, the London-based architectural studio SPPARC has restored and r... More

Green patination on Kyoto coffee stand is brought about using soy sauce and chemicals
Ryohei Tanaka of Japanese architectural firm G Architects Studio designed a bijou coffee stand in Ky... More

New building in Montreal by MU Architecture tells a tale of two facades
In Montreal, Quebec, Le Petit Laurent is a newly constructed residential and commercial building tha... More

RAMSA completes Georgetown University's McCourt School of Policy, featuring unique installations by Maya Lin
Located on Georgetown University's downtown Capital Campus, the McCourt School of Policy by Robert A... More

MVRDV-designed clubhouse in shipping container supports refugees through the power of sport
MVRDV has designed a modular and multi-functional sports club in a shipping container for Amsterdam-... More

Archello Awards 2025 expands with 'Unbuilt' project awards categories
Archello is excited to introduce a new set of twelve 'Unbuilt' project awards for the Archello Award... More

























