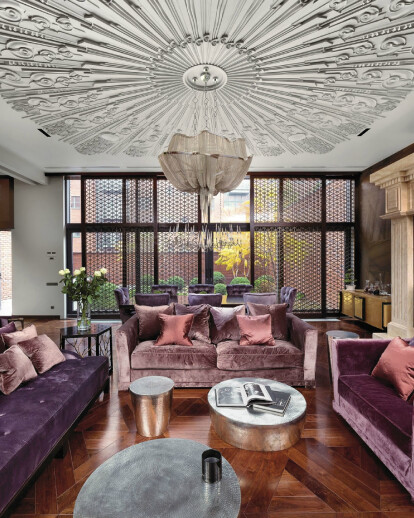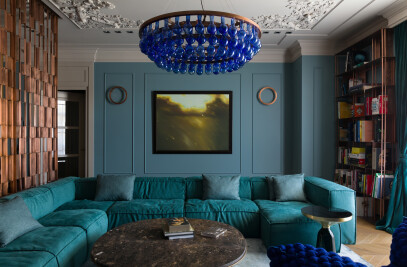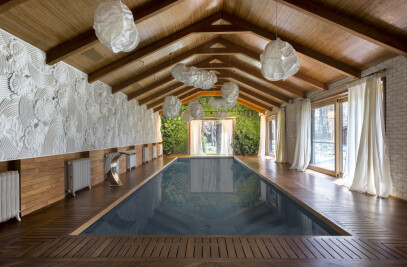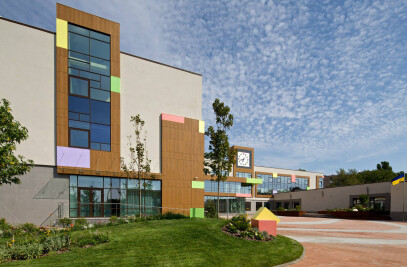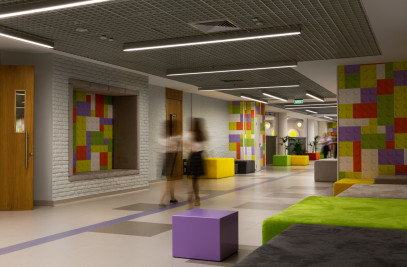Belle Epoque.
The interior style is based on elegant Art Deco luxury, artistic sense of it, and the peculiar mood of the splendid epoch. Architects decided to create a modern and unique interior, but not a copy in the literal sense. It was important to reproduce the spirit and the mood using not only handmade techniques, but also new technologies and own understanding of contemporary and comfortable house. The house has four floors. The living room and the dining room are situated on the ground floor, the guestroom and the daughter's bedroom are on the first floor, the second floor is feminine with its own infrastructure: bedroom, cloakroom, small cabinet and bathroom. And the third floor it’s a masculine territory with spacious cabinet with the collection of Netsuke miniature sculptures, bedroom, and subsidiary rooms. The female spaces are light and elegant while the man's rooms are more dark and restrained. Ornaments set the rhythm and the mood for the whole interior, complying with the Art Deco tradition – geometric and vegetative decorations, applied on the walls and on the floor, on some ceilings, and in decorative details. The interiors are realized in placid monochrome scales of dark brown, terracotta, cream, sandy, and silvery grey tones. The visual accents are expressed with eye-catching pieces of furniture, lighting objects and various rich textures. Almost all decorative details are based upon individual sketches. The distinctive feature of this elegant interior is the complicated handicraft done by sculptors and wood, metal and stone engravers. Small Tuscan manufactures and Ukrainian workshops produced copper engraved boiseries, brass oldingscreens, stone-carved and plaster cast details, designed specially for this project. The ceiling decoration in the living room deserves a particular attention. It quotes in the modern context an image of a plaster ceiling decoration from a photograph of the beginning of XX century. The pattern was revised with attention to a special spirit of the new interior, to its proportions and geometry. Also the parquet on the floor is laid according to a special author's sketch. In the house there are several replicas of design classics by Alivar, Verpan, Le Corbusier, Charles and Ray Eames, Verner Panton. Natural and exclusive materials were used for the finishing of the spaces: copper, bronze, Lalique glass, leather, mother-of-pearl, rare marble stones, etc. The interiors are furnished with products by Baker, Promemoria, Giorgetti, Turi, Baxter, Tom Dixon, Alivar, Allmilmoe, decor by Lalique, lighting by Barovier & Toso, Verpan and Lladro. Also there is an interesting collection of vintage furniture and decor objects. Plants play a special decorative role in the house. In the living room a vertical greenery covers a wall and in other rooms plants divide a space into different functional zones. Moreover plants create a comfortable microclimate and naturally wet the air.
