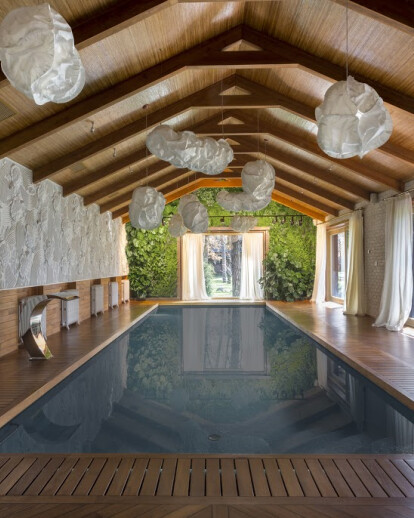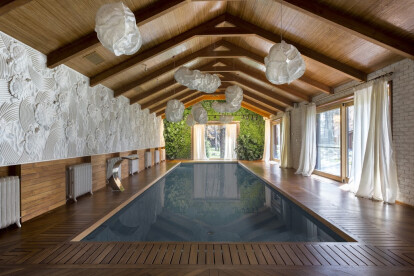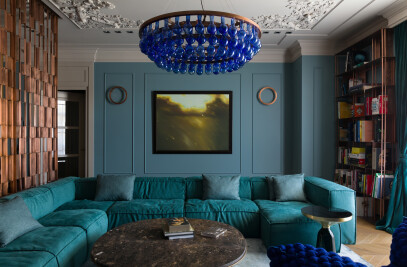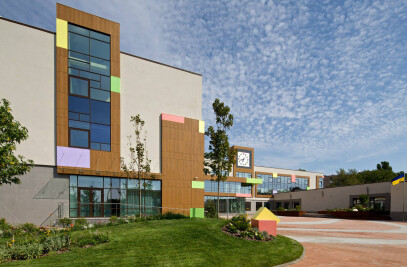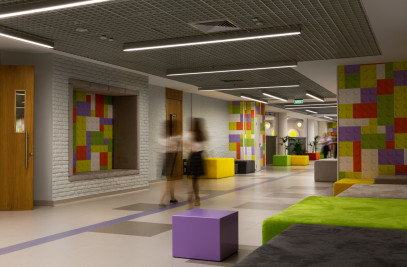The house is designed like an open space with high ceilings and large square area that allowed for playing with scale, proportions, and geometry. The first thing that draws attention in the living room are the ceilings, which are high enough to accommodate an impressive fireplace. To add character to the space, which is designed in soft colors, the architects opted for complex color shades when choosing textiles, furniture, and lighting. This is how the interior acquired greyish blue, soft mint, deep blue, tobacco, baked milk, and cinnamon shades. The authors managed to avoid excessive details and created an elegant, light, and modern design. During the day, the room bathes in sunlight that comes in through huge windows, and at night the light comes from Murano glass lamps on long suspensions. The important detail of style are sliding panels between the kitchen and the dining room, manufactured by the studio’s design. They are glass on the one side and covered with colorful copper petals on the other. Delicate decorative work gives classic materials new meaning and modern delicacy. Exquisite furniture from Giorgetti is accompanied by sculptural objects by Riva1920, a company that turns natural wood into masterpieces.
More Projects by DREAMDESIGN
Project Spotlight
Product Spotlight
News

Urban plan for Oostenburg in Amsterdam’s city center combines industrial heritage with urban density
The artificial island of Oostenburg is the final large-scale development in Amsterdam’s city c... More

Serene home in Mexico by HW Studio is cocooned in wood and bathed with warm zenithal light
Completed in July 2024, Casa Emma was designed by Mexican architectural practice HW Studio. Located... More

ITECH Research Pavilion 2024 demonstrates novel approach to bio-based hybrid architecture
The latest ITECH Research Pavilion project asks the question: “How can technology drive a bala... More

Archello Awards 2024 Finalists – Projects
Archello Awards 2024 has revealed the projects nominated as finalists to win each of this year&rsquo... More

Archello Awards 2024 Finalists – Products
Archello Awards 2024 has revealed the projects nominated as finalists to win each of this year&... More

Archello Awards 2024 Finalists – Firms
Archello Awards 2024 has revealed the projects nominated as finalists to win each of this year&... More

De Zwarte Hond completes circular renovation and extension of 1970s Leiden University building
Architectural studio De Zwarte Hond has completed a considered circular renovation and extension of... More

Footbridge-like Villa Sidonius in Czech Republic experiments with architecture and technology
Prague-based architectural studio Stempel & Tesar architekti has completed Villa Sidonius, a ste... More
