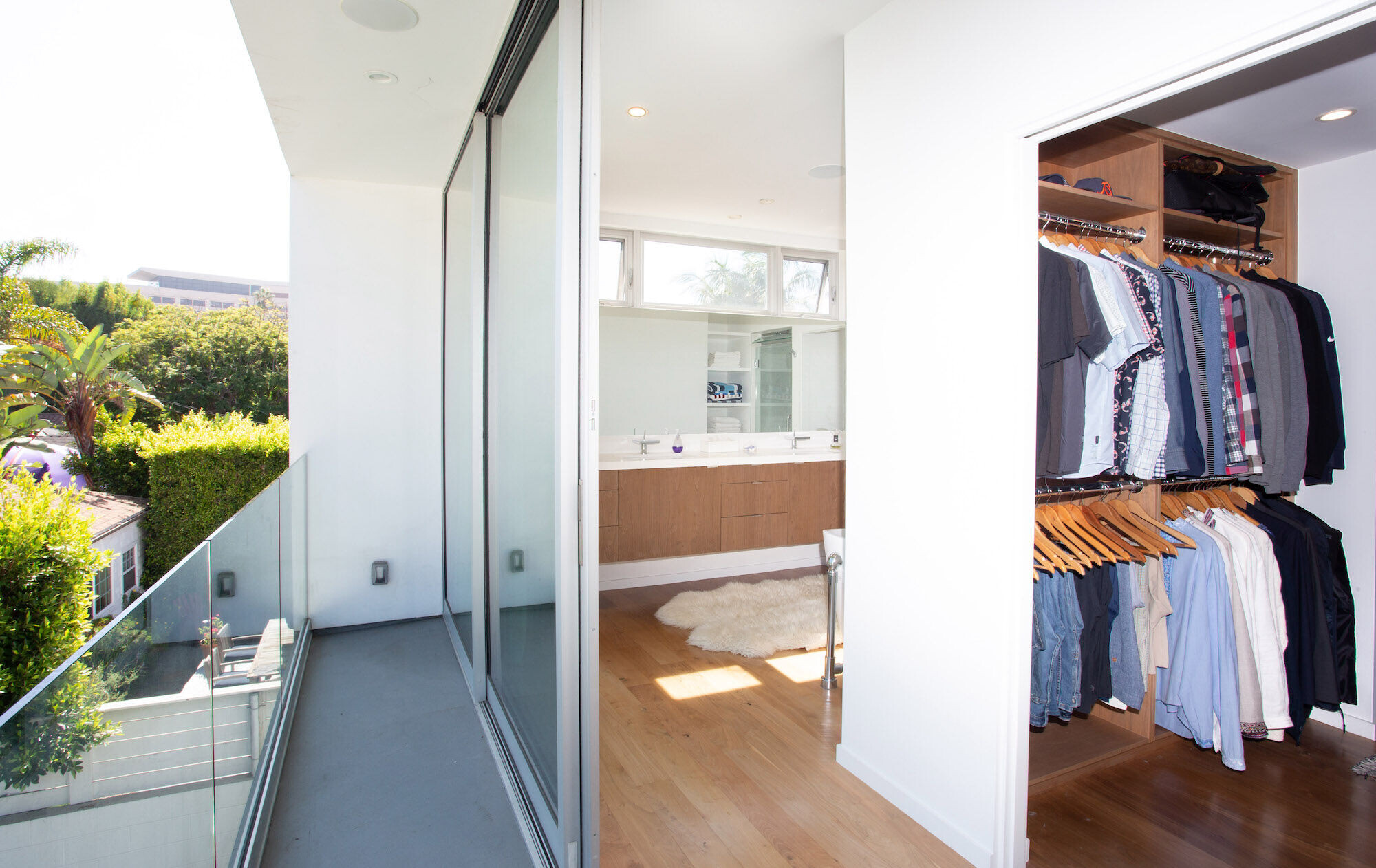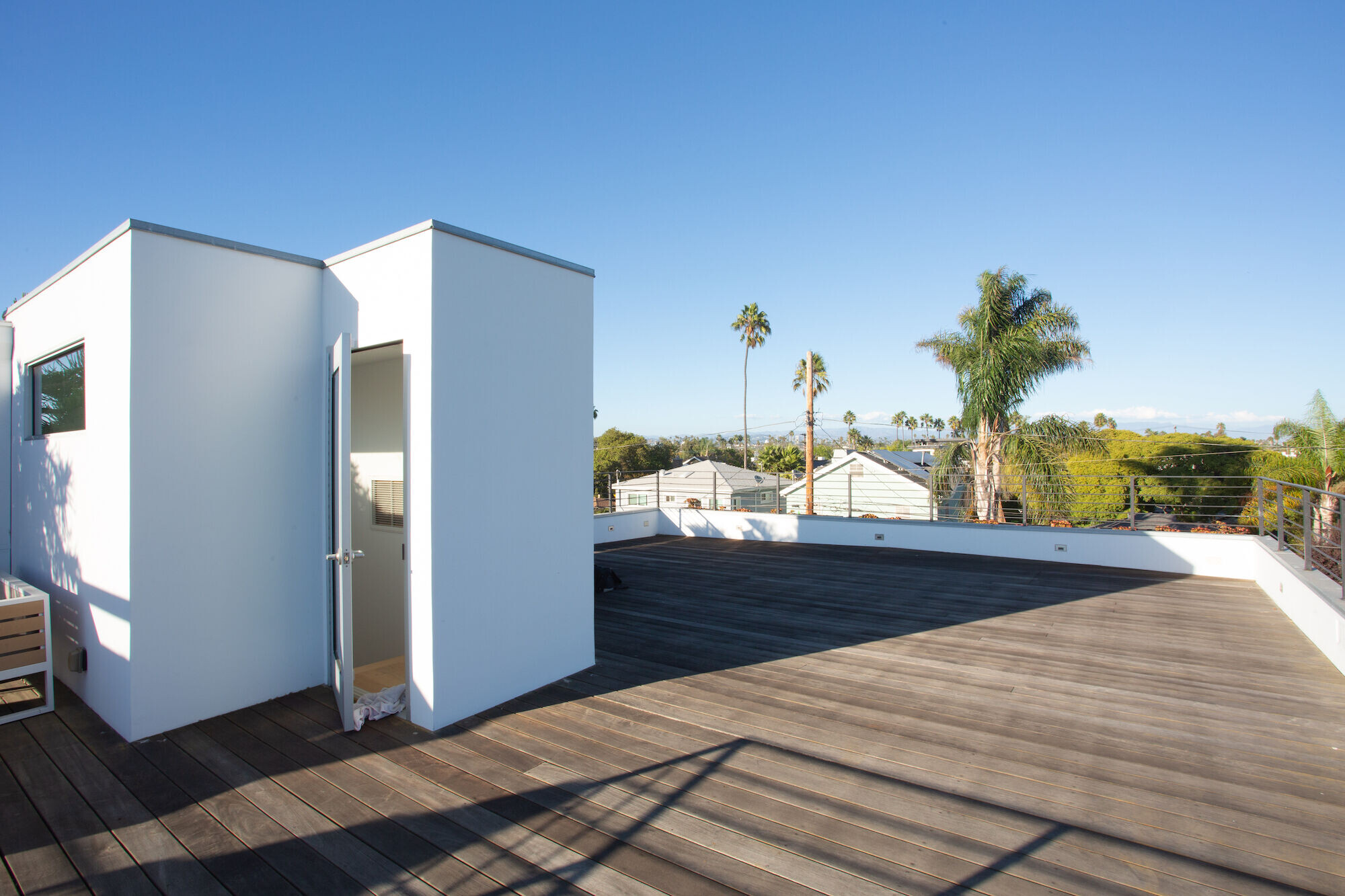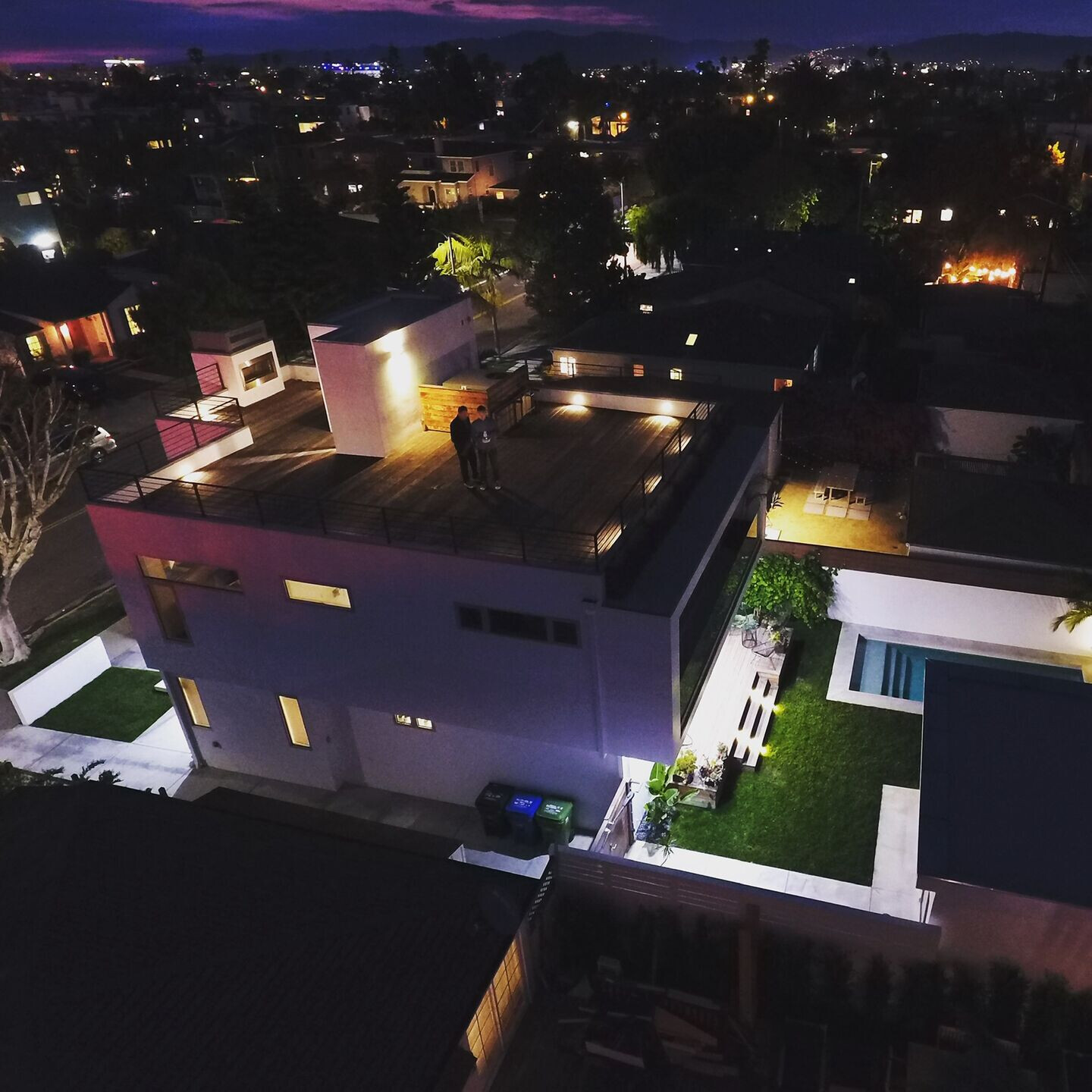The original home was a charming but small 1100 SF beach bungalow close to the ocean. The Owner wanted a larger first floor that opens up to the back yard and a new second floor for three bedrooms, two baths and a laundry room, and a new third floor roof deck. In consideration of adhering to new current codes for a greater second floor side yard setback, in the design concept we explored the idea of two shifted boxes, one atop of another, keeping the current existing first floor footprint and shifting the additional second floor. The new two story light-filled modern home has wall to wall windows that open fully to the backyard on both floors to view the sunrise and the pool. The first floor has an open floor plan that includes the living and dining rooms, a powder room that accesses hidden storage underneath the staircase, and a large kitchen and family room for entertaining that access the backyard. The second story has a new primary suite with a large walk-in closet, and a spacious bathroom with a standing tub and large shower, and a deck overlooking the pool. There are also two guest bedrooms, a sunny shared bath, and a laundry room with extra storage. The backyard has a large outside deck and new pool; and there's a new ADU where the garage once was that now houses more guest quarters as well as a gym and bath. The large roof deck has panoramic views and a firepit for entertaining and more.
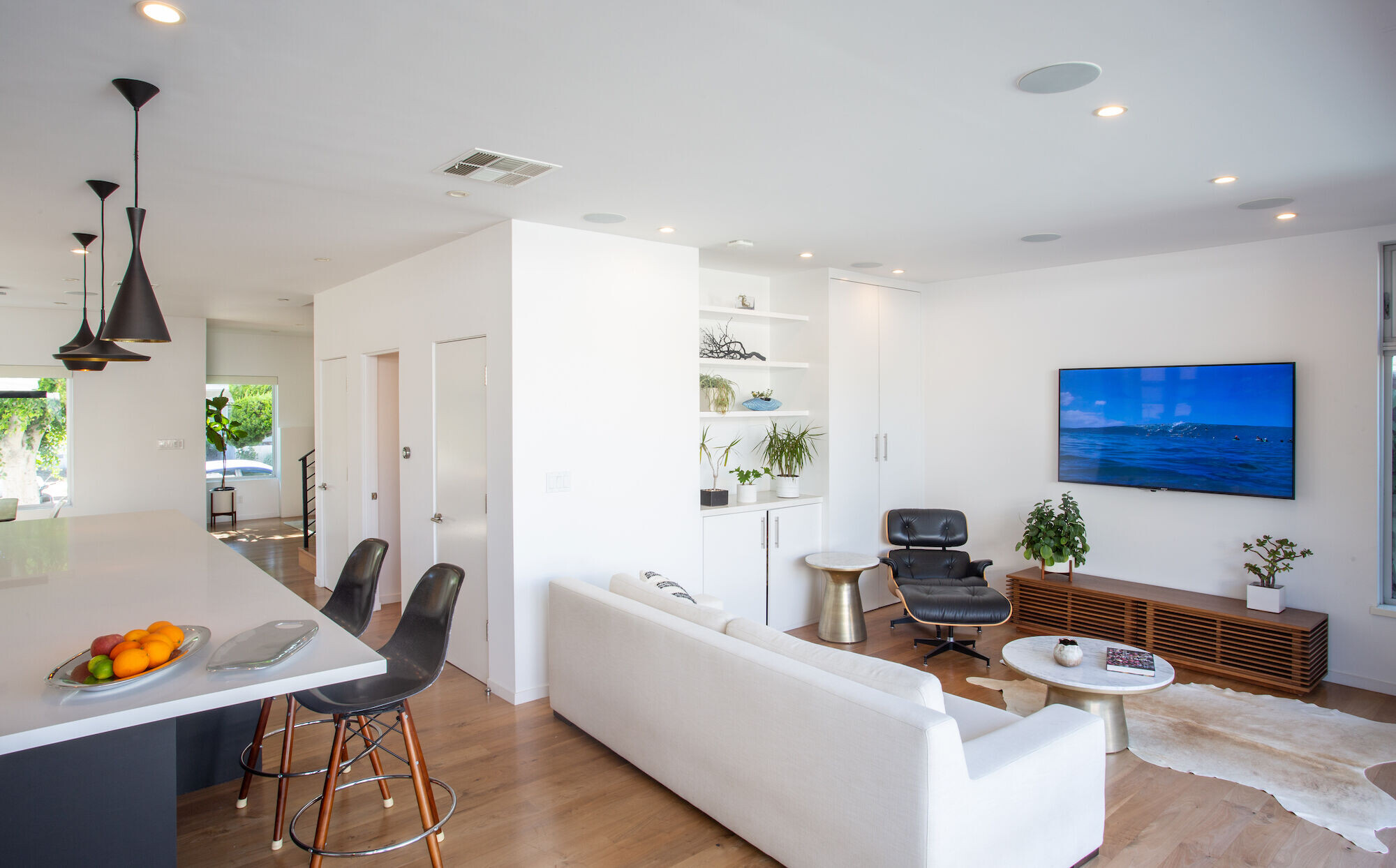

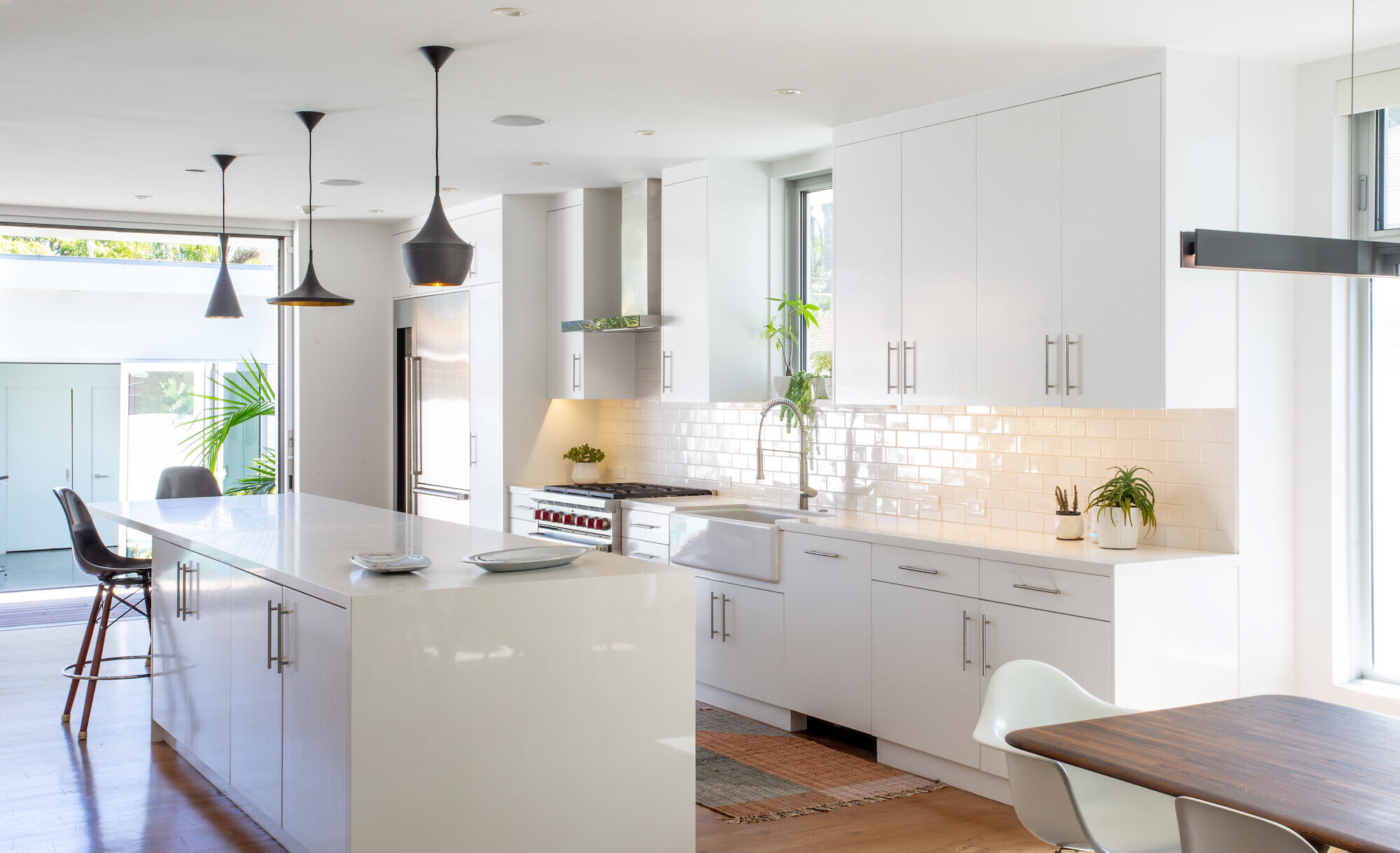
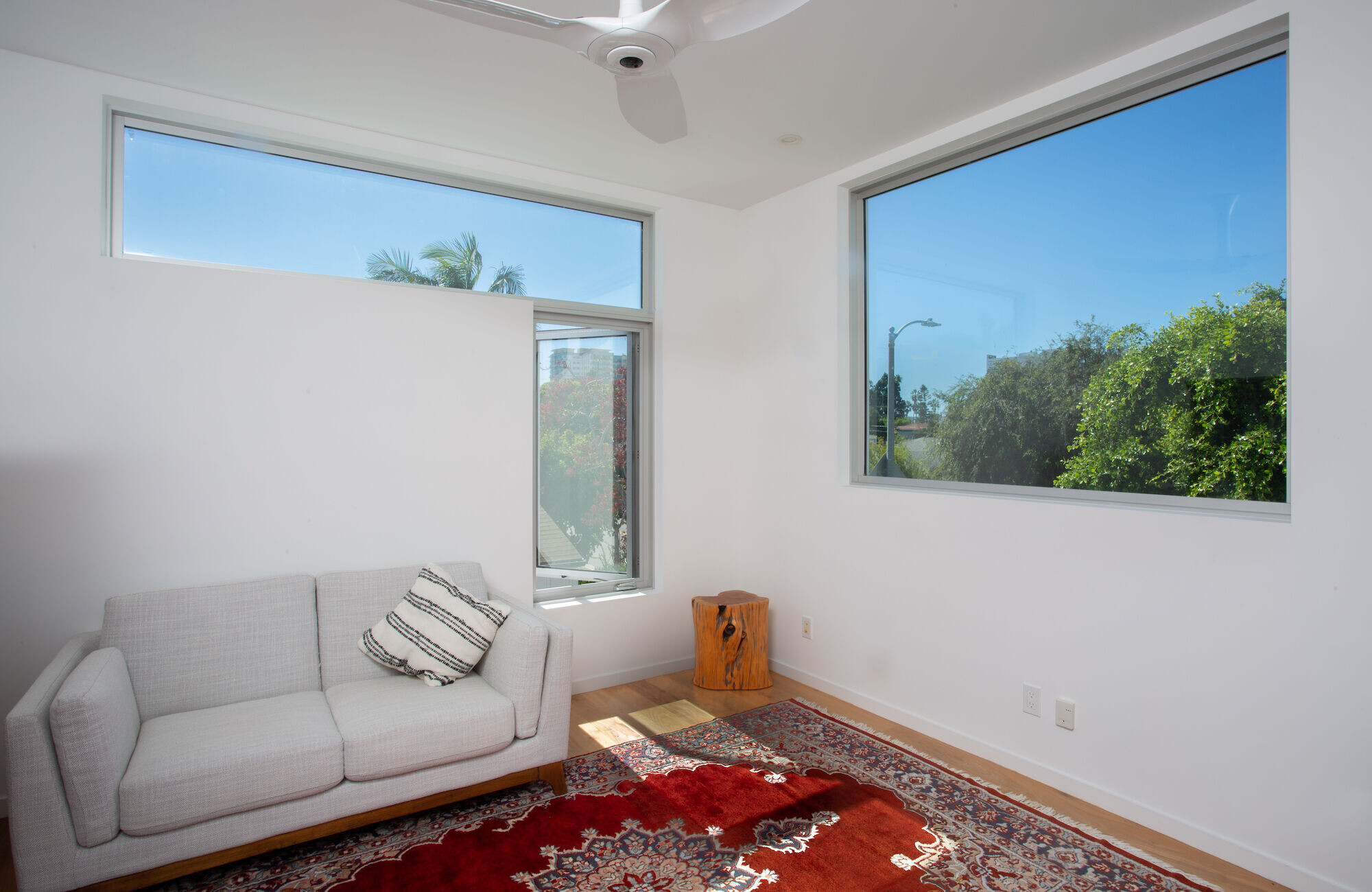
Team:
Architects: Scrafano Architects
Project Architect: Thomas Valle Stallman
Photographer: Tracey Landworth

