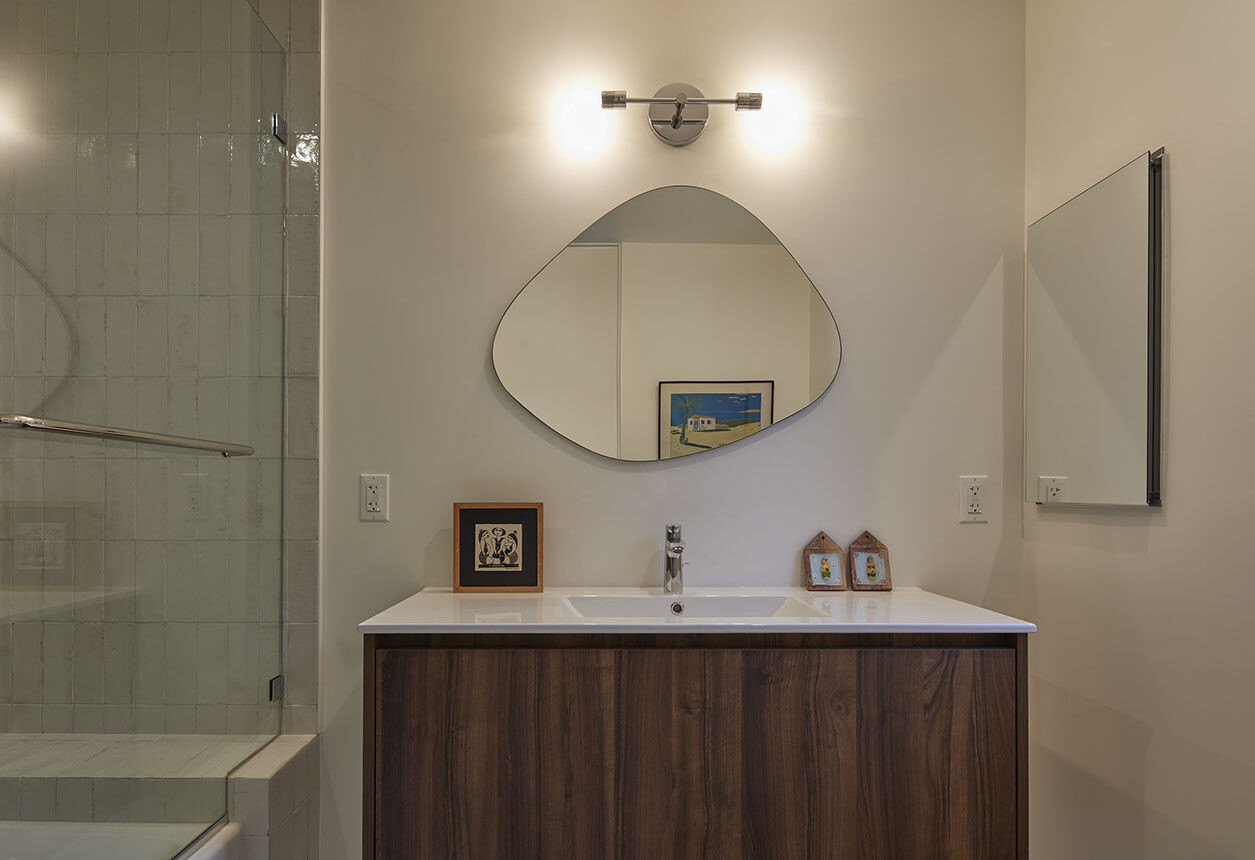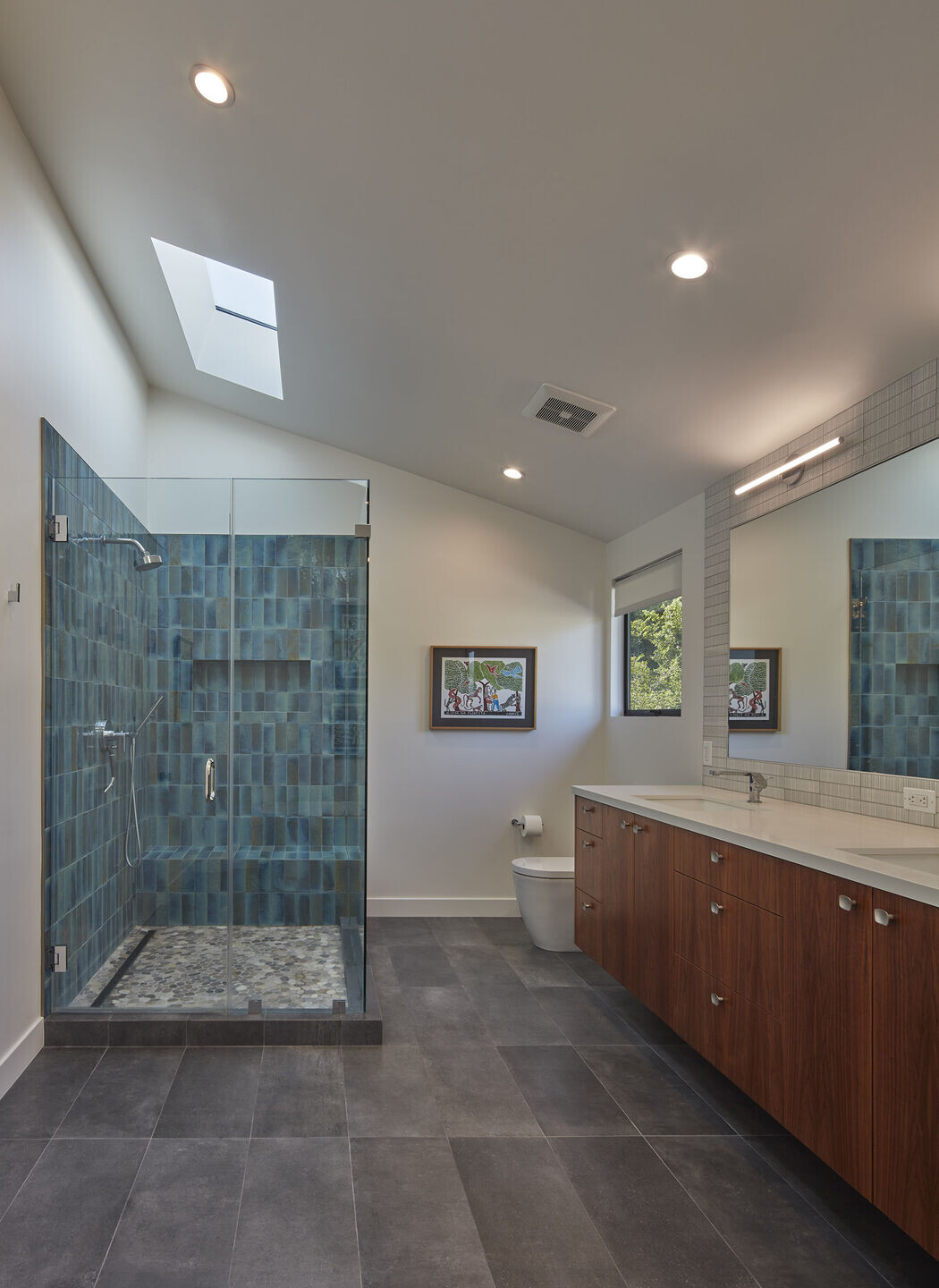Our collaboration with Chinmaya Misra of CHINCHIN Design and the sophisticated and well-traveled clients, resulted in a transformative renovation of this two-story residence in the Mulholland area. The project focuses on enhancing the connection between the interior and the natural surroundings, particularly the scenic views of Runyon Canyon.
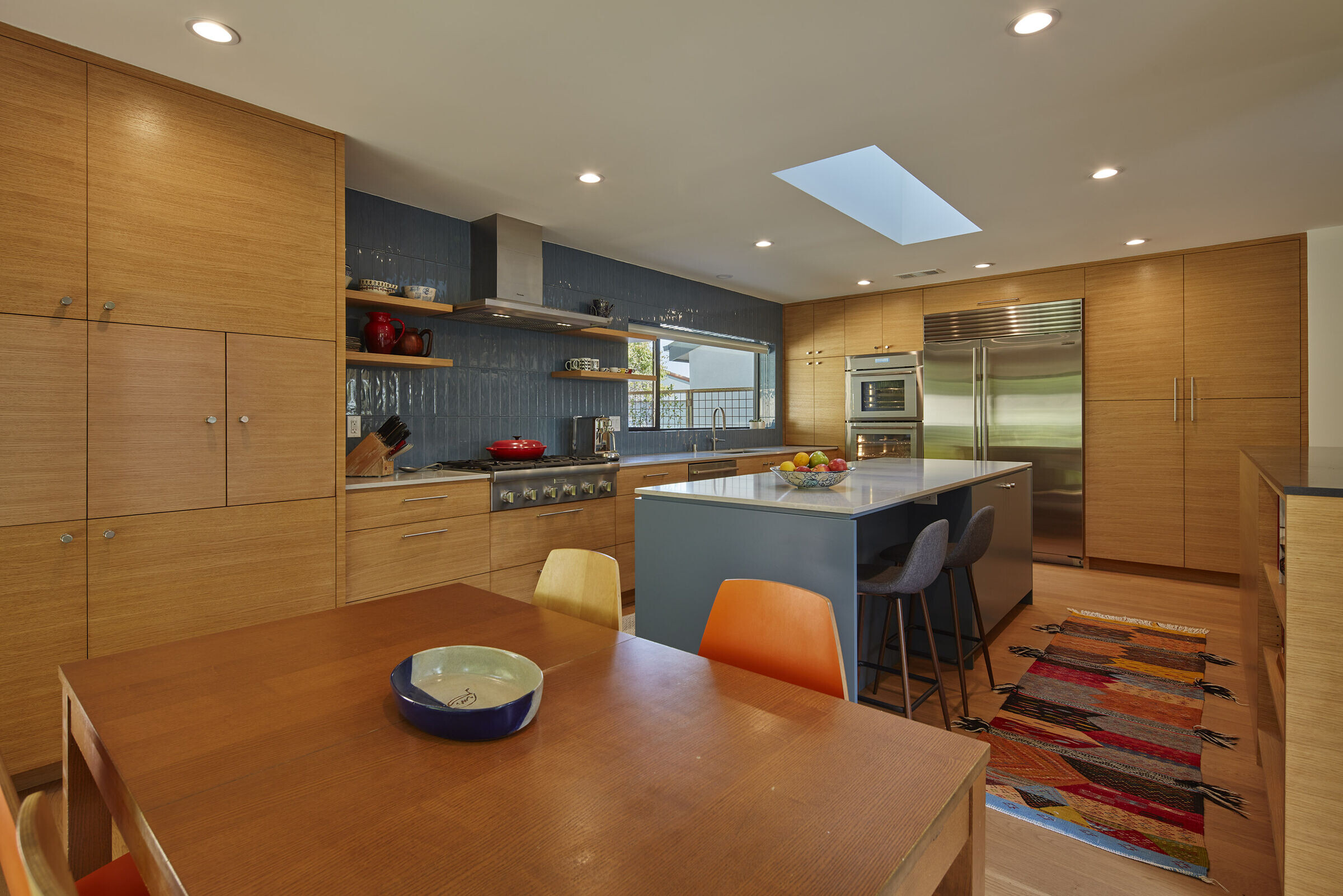
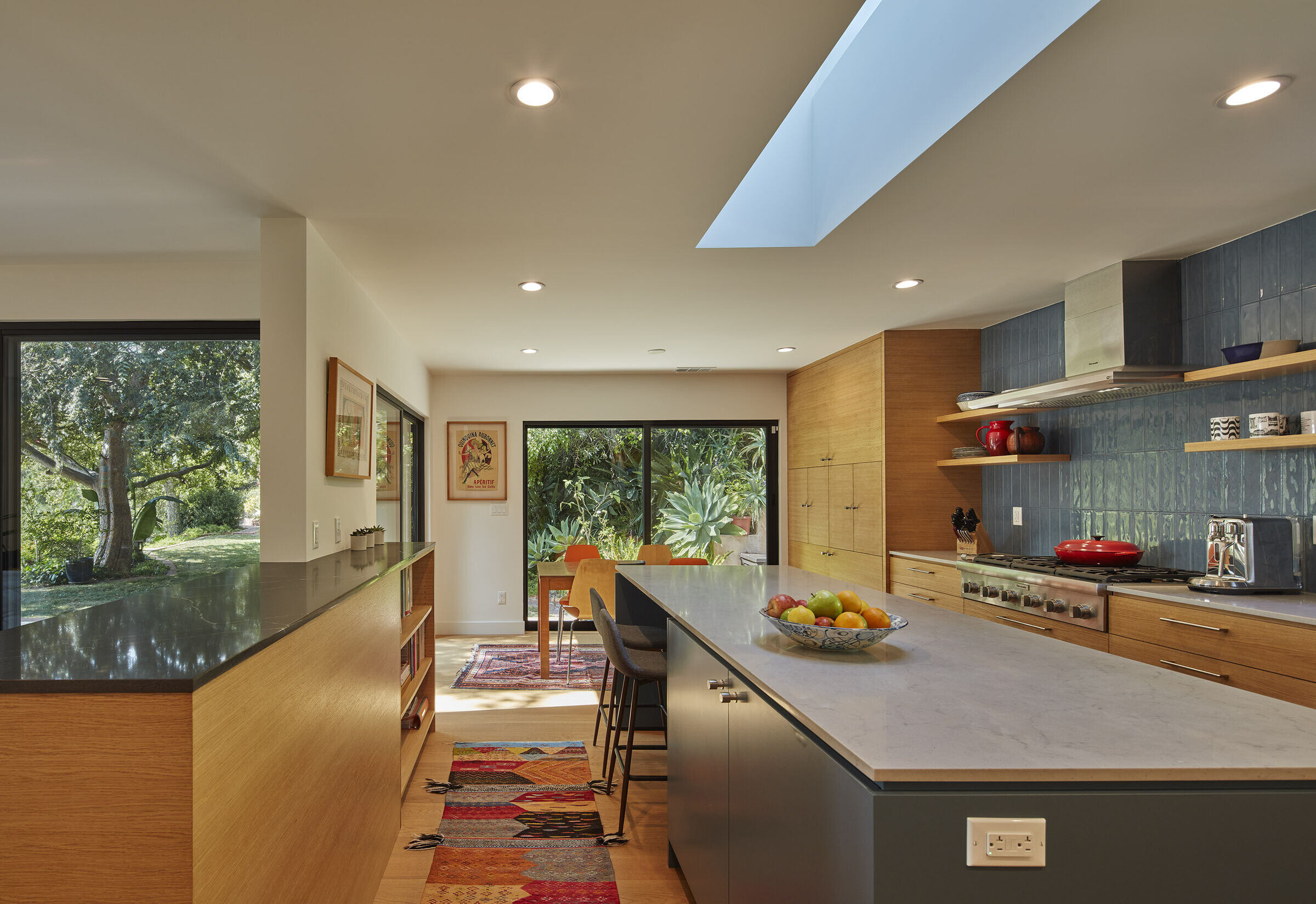
Key highlights of the renovation include the reconfiguration of the interior, the addition of skylights and expansive new windows to capture light and the lush panoramic vistas, and the incorporation of new windows in the primary suite to showcase stunning cityscapes of downtown Los Angeles.
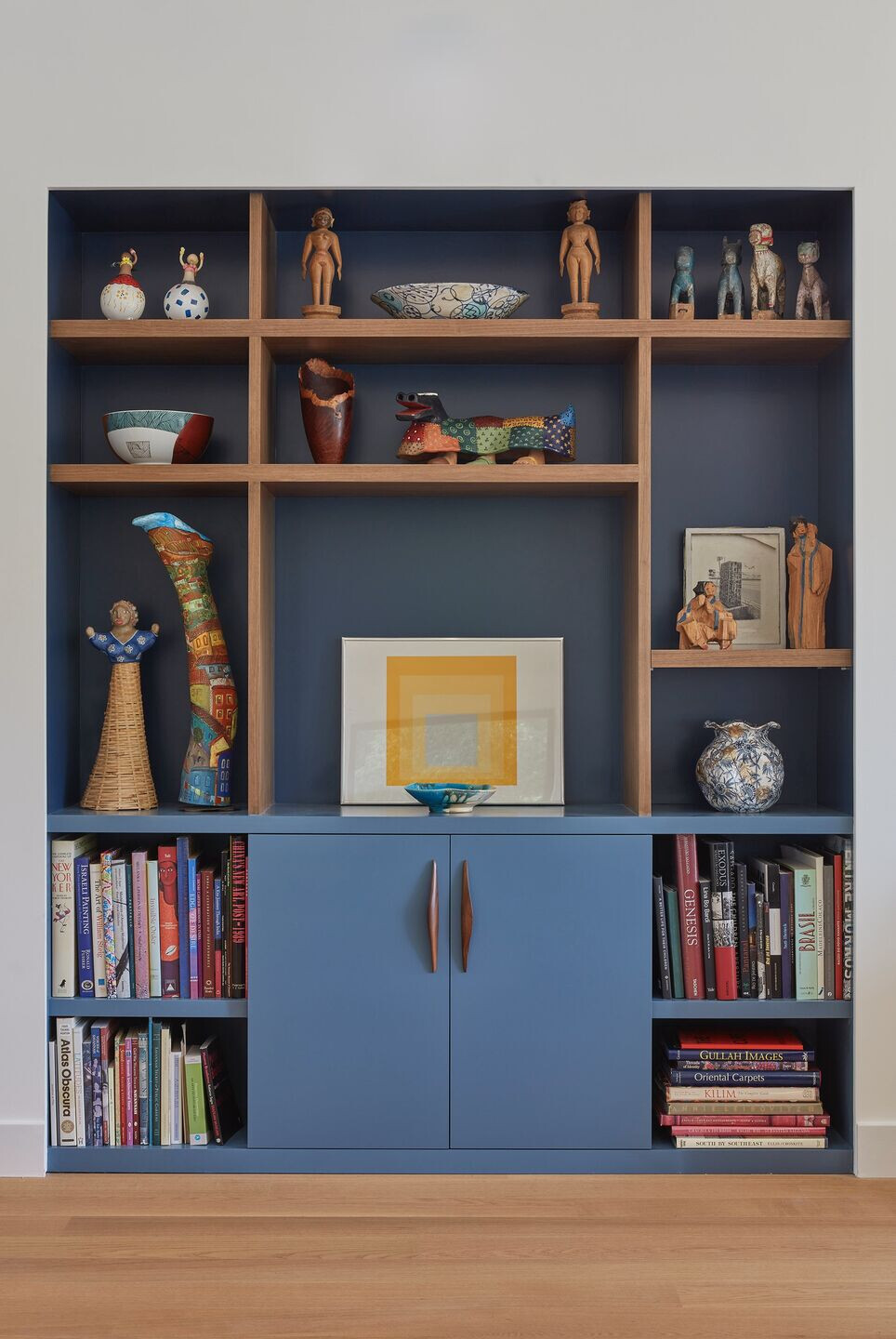
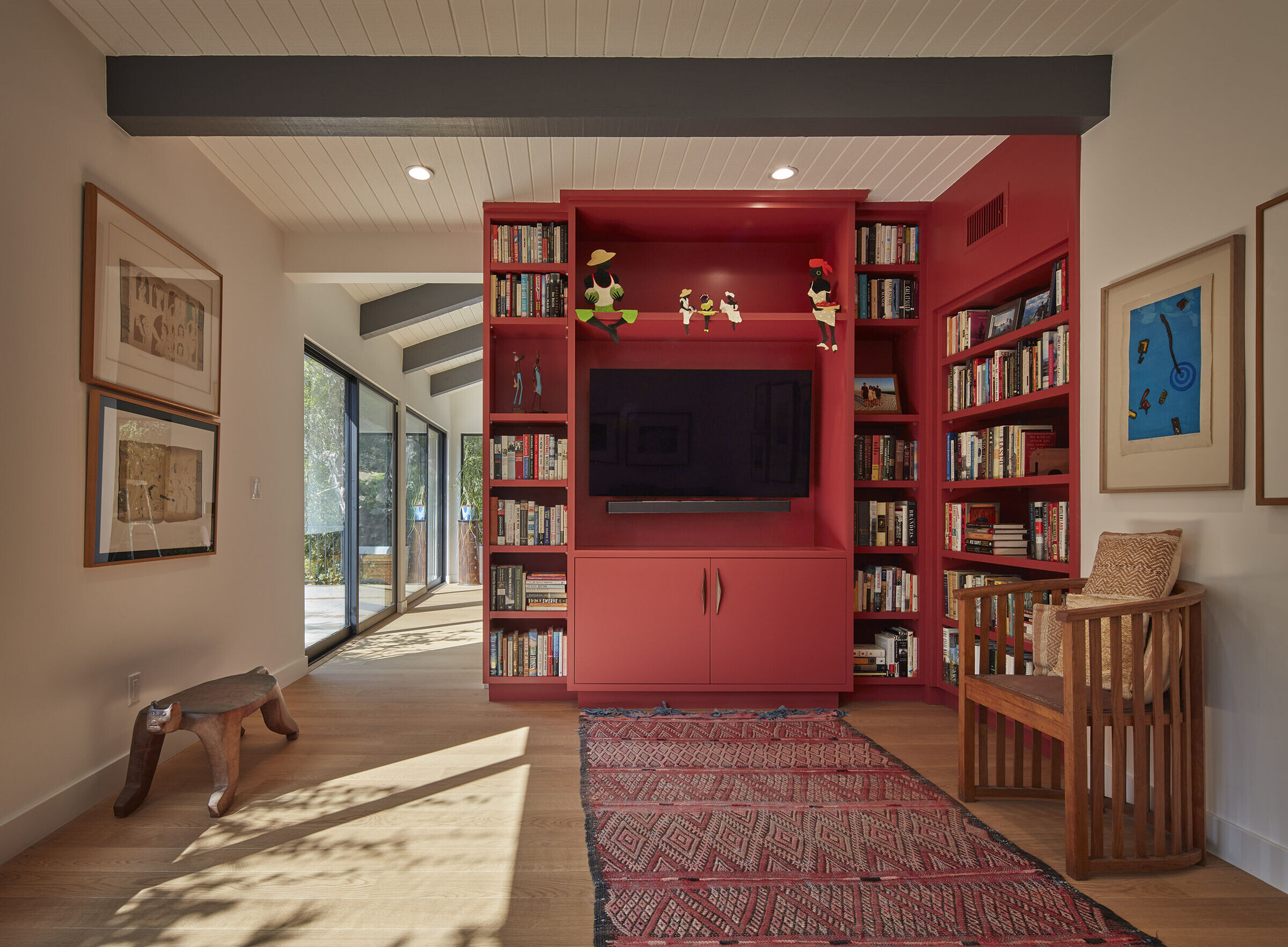
The complete renovation of the kitchen and baths allowed us to modernize and optimize functional spaces within the home; and the smart integration of the kitchen with the rest of the house creates a seamless and contemporary living space that maximizes the beauty of the canyon surroundings. The emphasis on forging a connection with nature is further reinforced by opening up the home throughout to better appreciate the canyon's beauty.
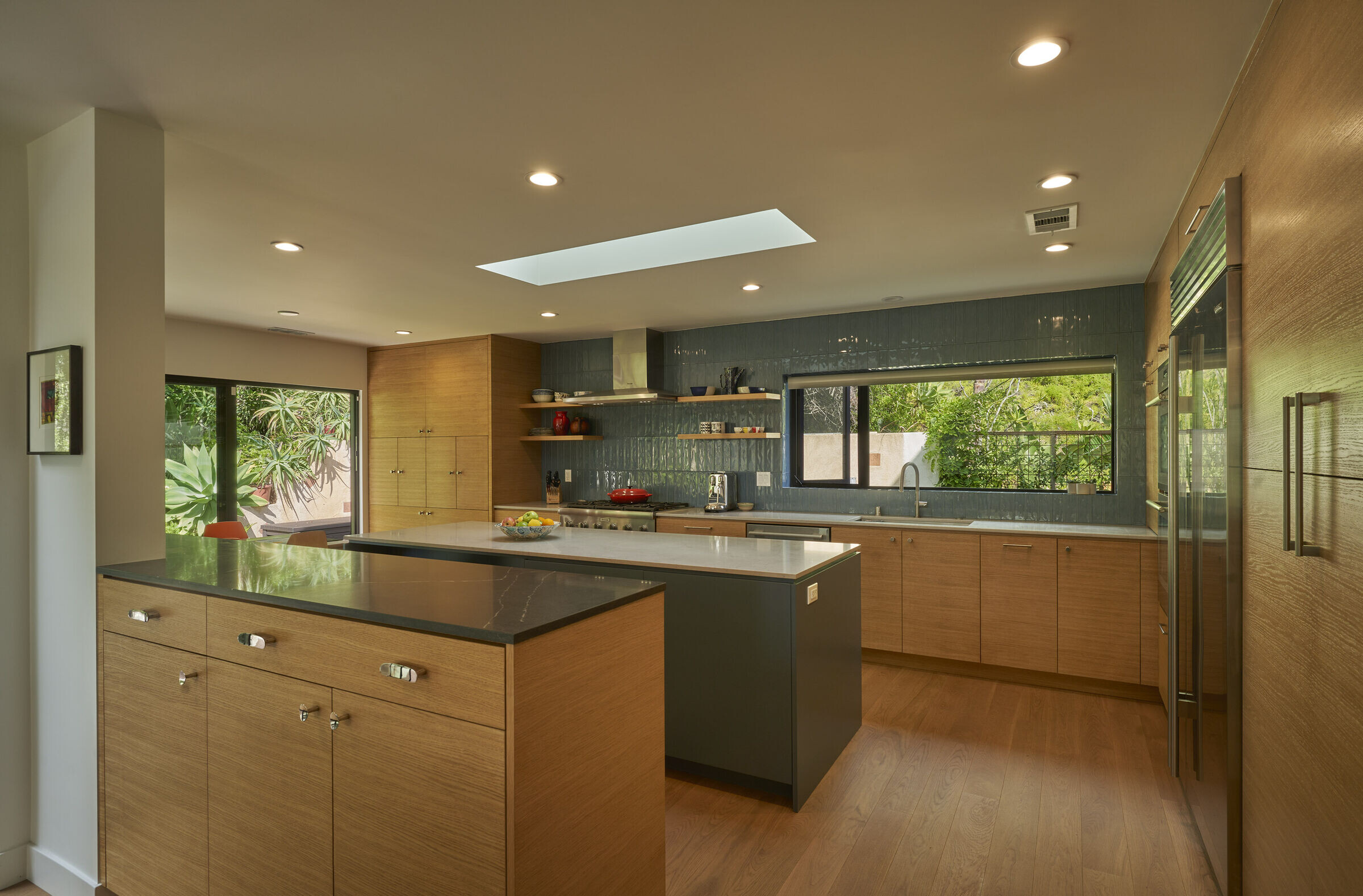
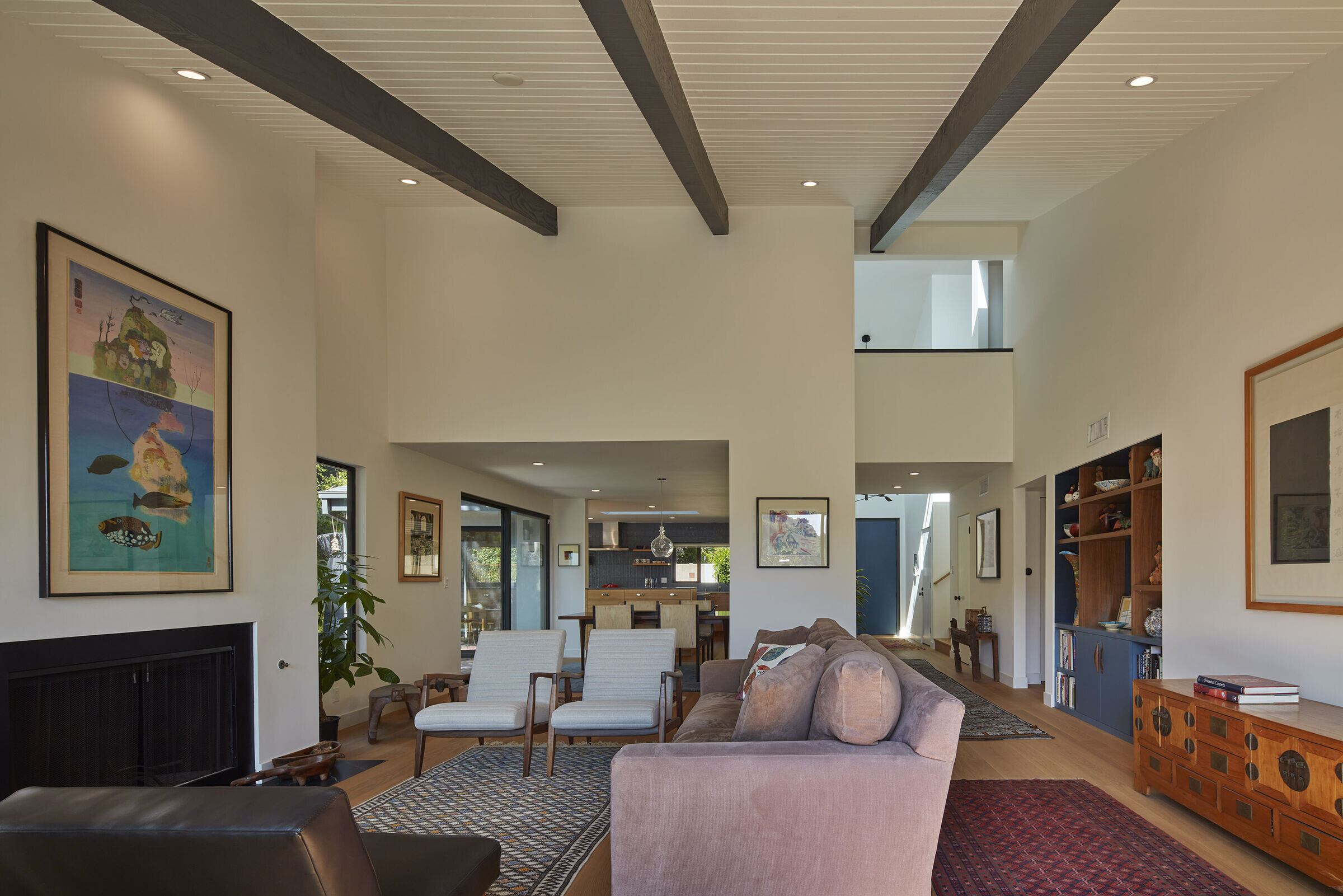
Additionally, the inclusion of several custom built-ins is a thoughtful approach to accommodating the homeowners' interesting collectibles and stunning art from their global travels. This custom work respects the aesthetic preferences of the homeowners but also showcases their unique experiences and treasures in their newly envisioned home.
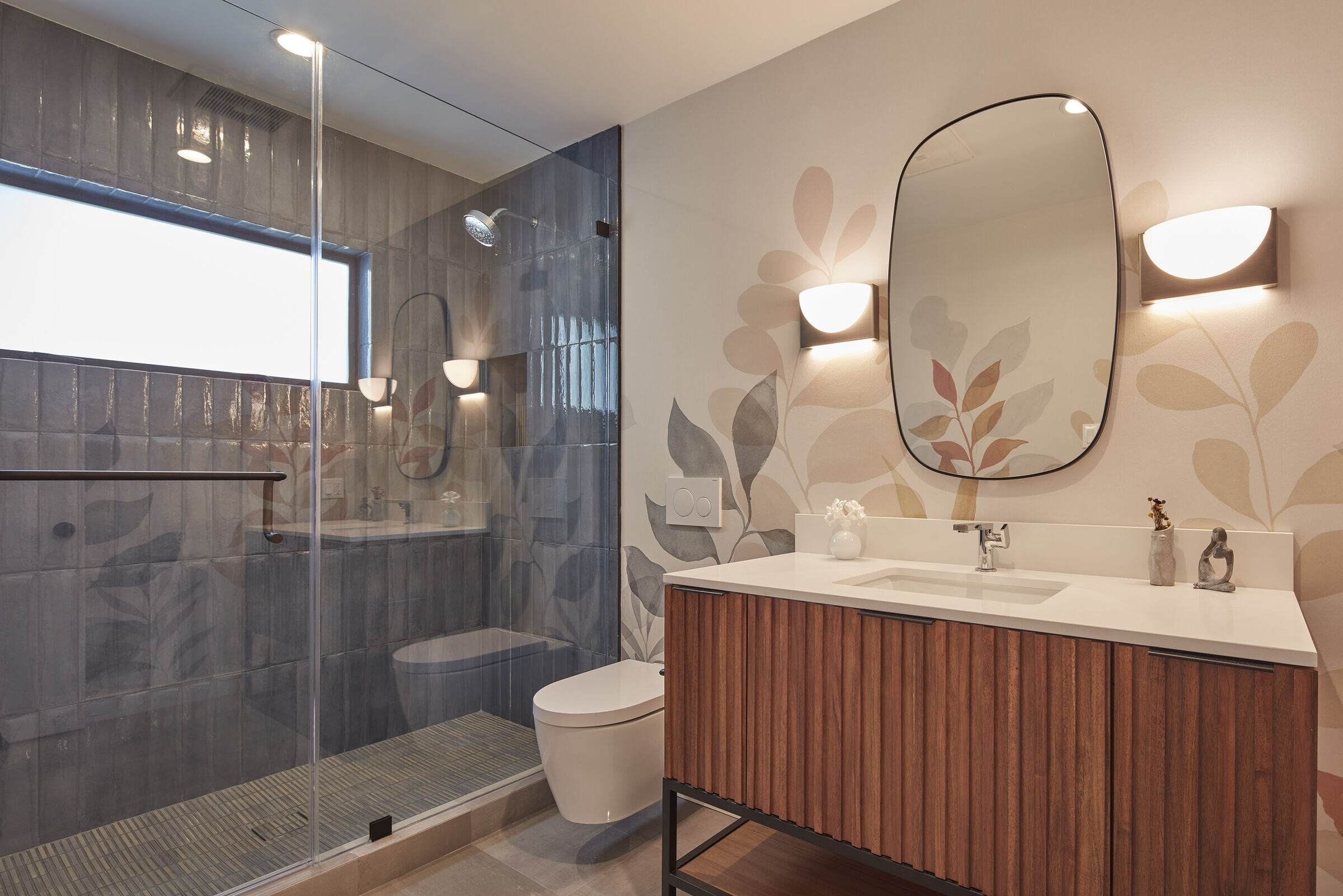
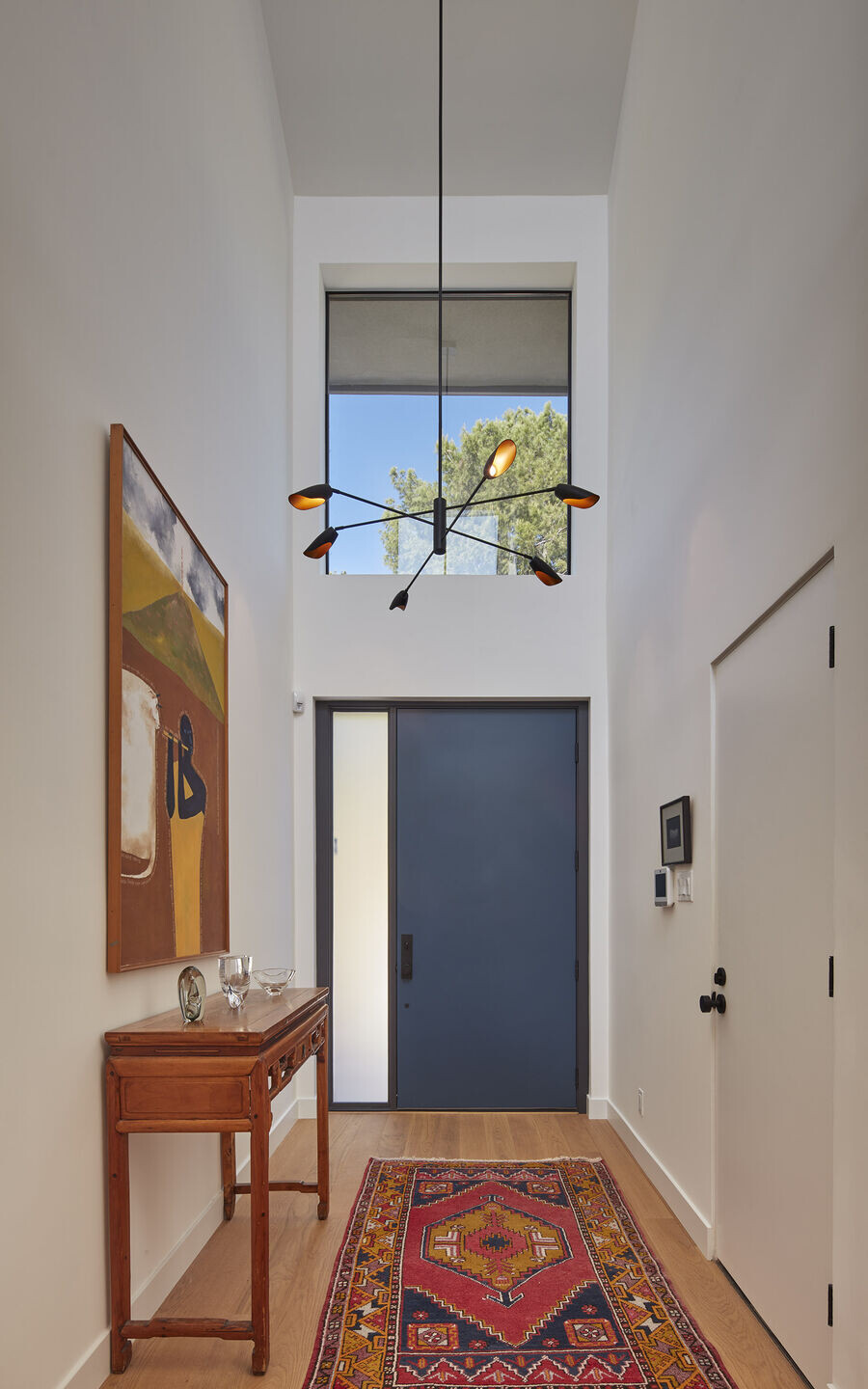
Team:
Architects: Scrafano Architects
Interior Design: CHINCHIN Design
General Contractors: A. Remodeling Co
Structural Engineer: Philip Manolo
Photographer: Benny Chan of Fotoworks
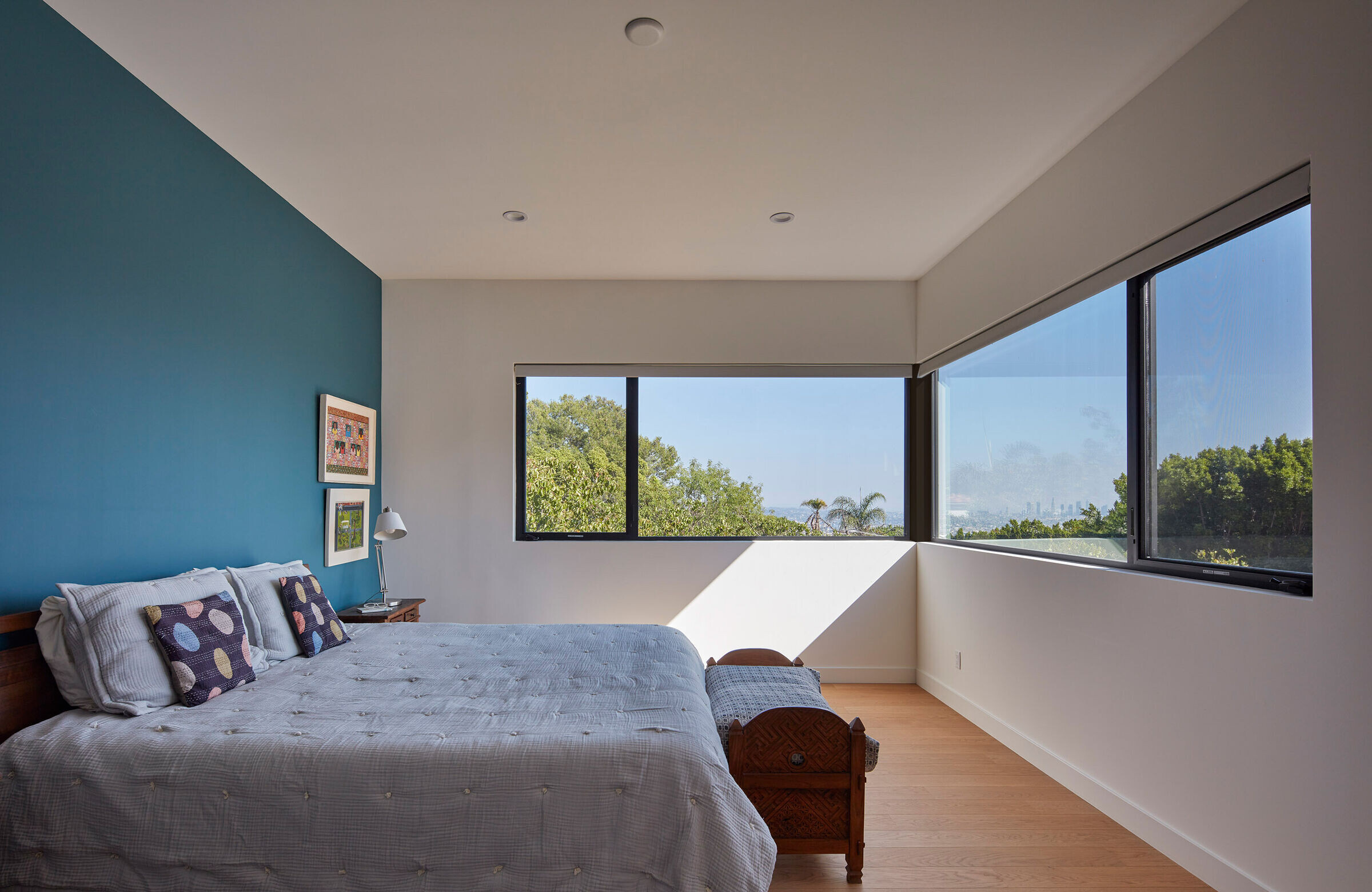
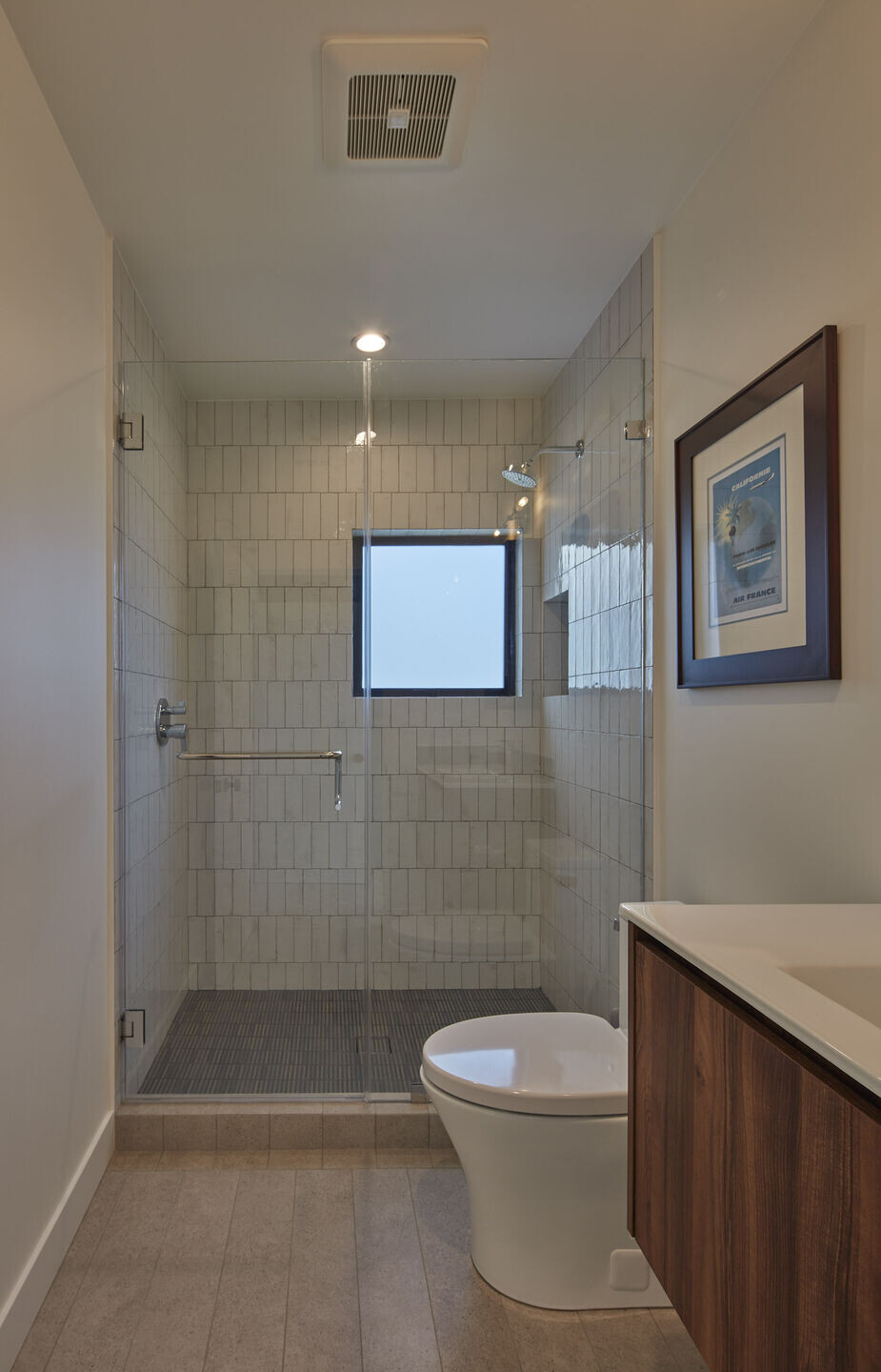
Materials Used:
Facade cladding: Stucco that was smoothed.
Flooring: Product: Europa Rhine European Oak, Brand: Reward
Doors: Sliding Doors are Fleetwood 3000 series; Front door is T.M. Cobb Flush Smooth Skin Fiberglass
Windows: Fleetwood (ground floor), Fleetwood and Milgard (second floor)
Interior lighting: Entrance and second-floor landing: Bowery Chandelier
Interior furniture: Dining room table: Vintage Tommi Parzinger. Other: various
Social bathroom: Wallpaper: Grow (Amber) from Rebel Walls & Sandberg Wallpaper, Vanity: Bemma Design (Walnut)
Wall Tiles: Kitchen: Robbins Egg Blue Glossy Slash
Social Bathroom: 3x16 Blu Notte Frammenti
Master Bathroom: 3x8 Turchese Glossy Gleeze (shower) and Savoy from Ann Sacks (around the mirror)
Two upstairs bathrooms: 3x8 Giada and Bianco Glossy Gleeze
Shower Floor Tiles: Social and upstairs bathroom: 1.4x4 Turquoise INAX Yohen
Paint Colors: Front door, kitchen island, display shelf: Thousand Oceans from Benjamin Moore
Display shelf back wall: Washington Blue from Benjamin Moore
Front door trim: Blackberry from Benjamin Moore
Den bookshelves: Tuscan Red from Benjamin Moore
Master bedroom accent wall: Fair Isle Blue from Benjamin Moore
