Valued moments in architecture are manifested through the synthesis of the exterior with the interior. In an urban context, these moments are often public and ephemeral, noticed only through the interplay of dappling sun-rays, shifting shadows and passing breeze as one strolls down the street. However, sometimes, our encounter of nature can be more intimate and permanent.
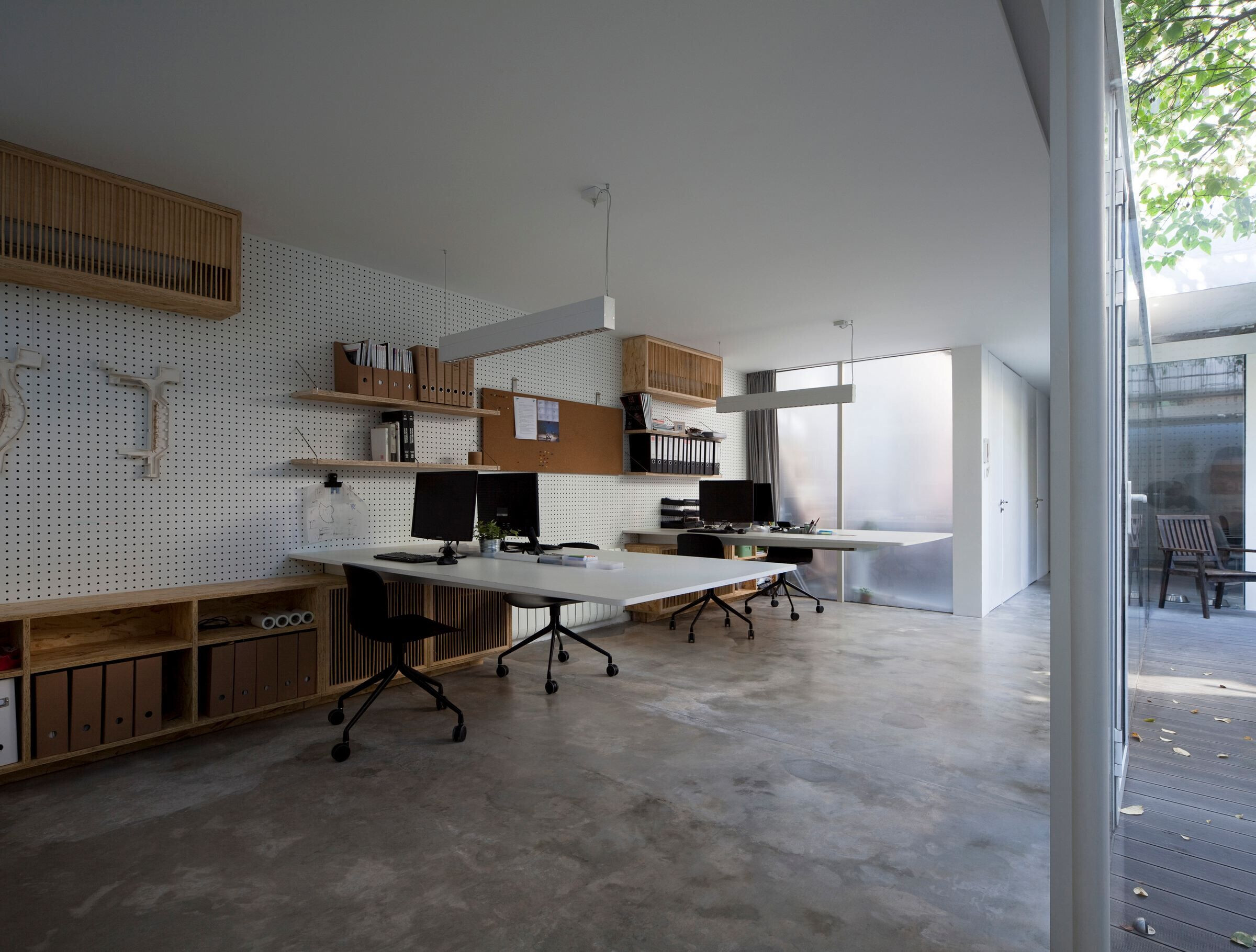
In the design of our workplace, that moment was revealed to us in a forgotten courtyard. Here, we found an old chimonanthus tree, also known also as a ‘wintersweet’. We wanted it to be our secret, and more importantly, we wanted to protect it.
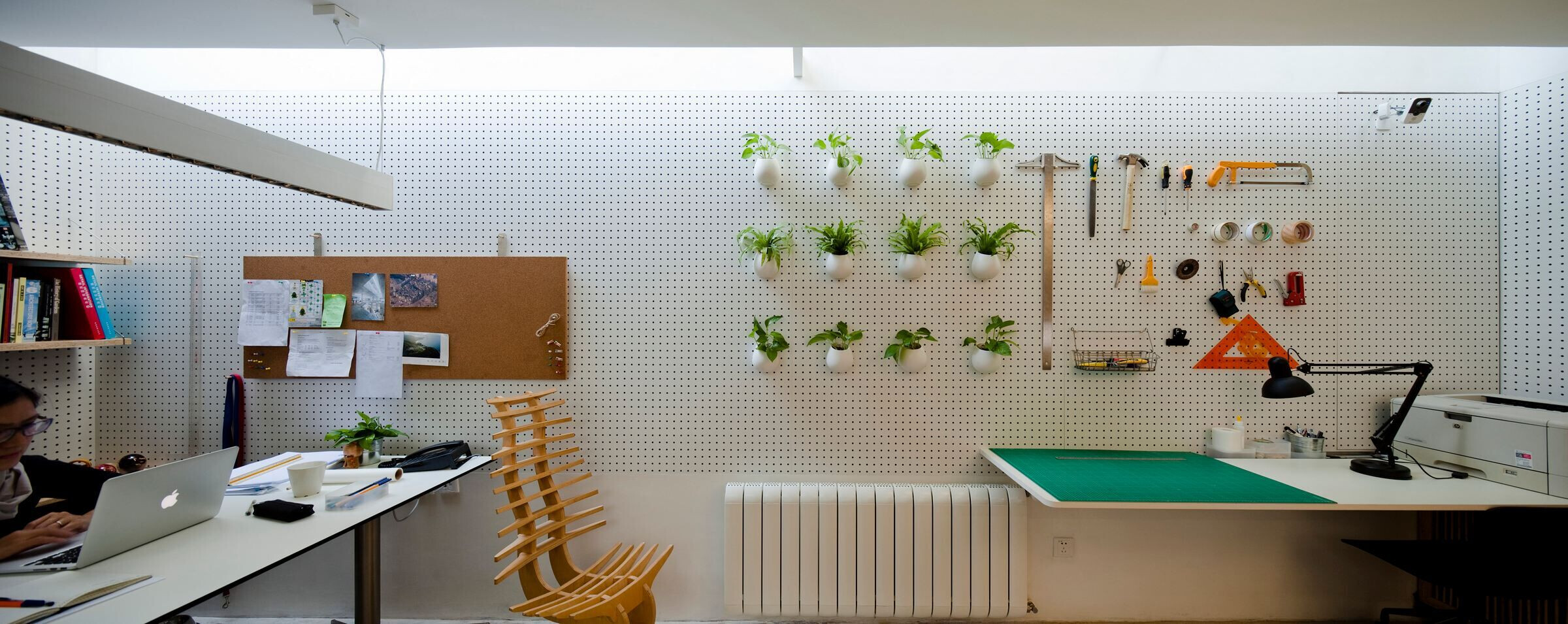
The site is located in a li-long – a typical late 19th century Shanghai neighborhood characterized by the laneways that connect the history, buildings, inhabitants and gossips within. We surrounded the tree with the spaces we would spend most of our time in, namely the conference room and our working area. A floor-to-ceiling double-glazing enclosure allows our tree to be omnipresent.
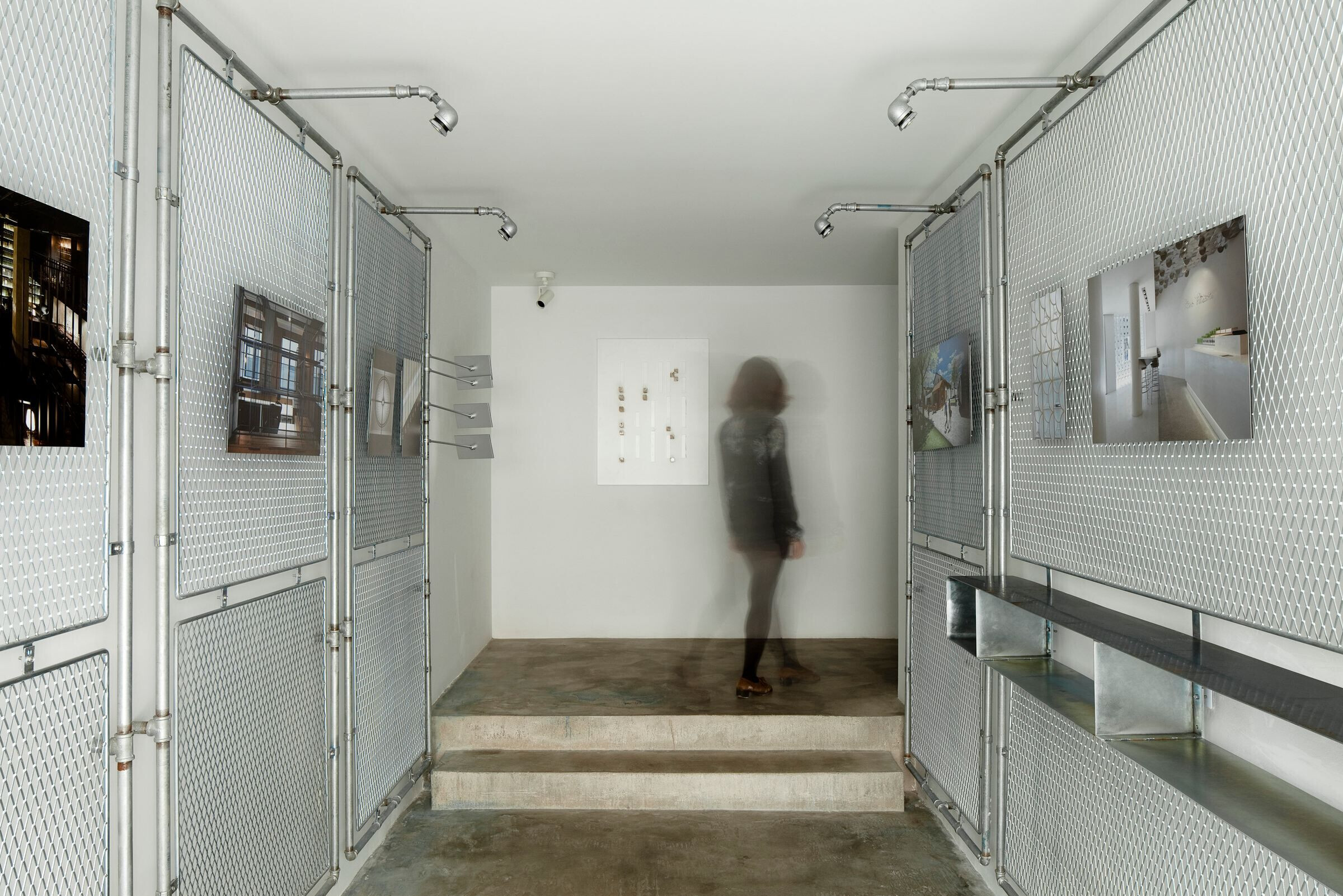
Additionally, we devised a way to physically ‘bring’ the tree inside by capturing its shadows. A light color palette was decided for all interior surfaces, including fixtures and furniture, transforming the interiors into a projection screen and presenting a shadow show composed by the tree, its foliage and sunlight. Thus this tree is always in sight, always a part of the interiors.
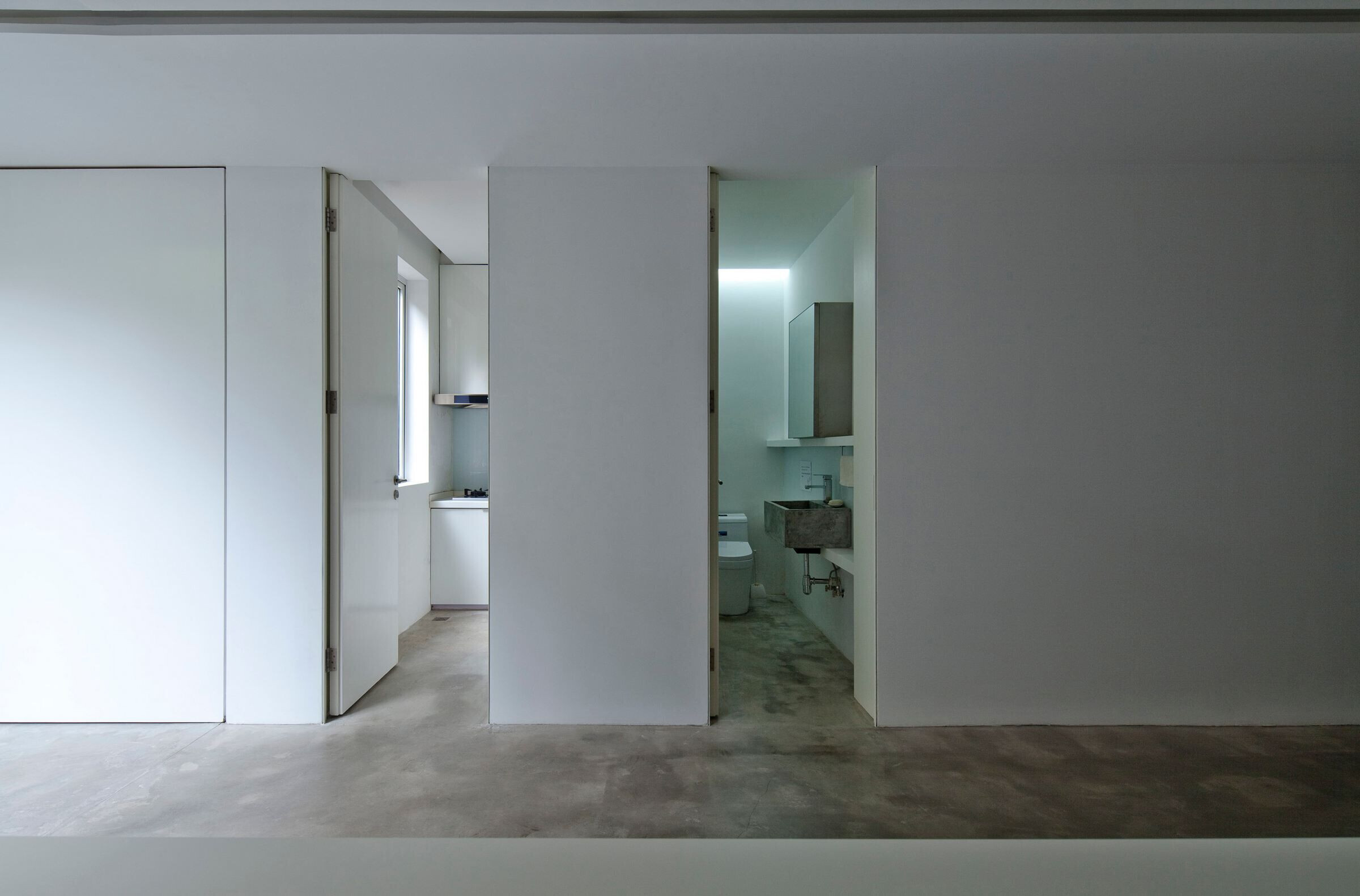
Contrasting with the rooted nature of our Wintersweet, desks in the main working area cantilever off the wall. The unobstructed legroom, most appreciated by our playful dogs, is ensured by a wall storage unit for all computer stations and a multi-functional cable tray system composed of stackable stationery holders. In line with the airy approach, walls are clad with white pegboard where different items can be hung: a flexible system providing more functional surface area for creative use.
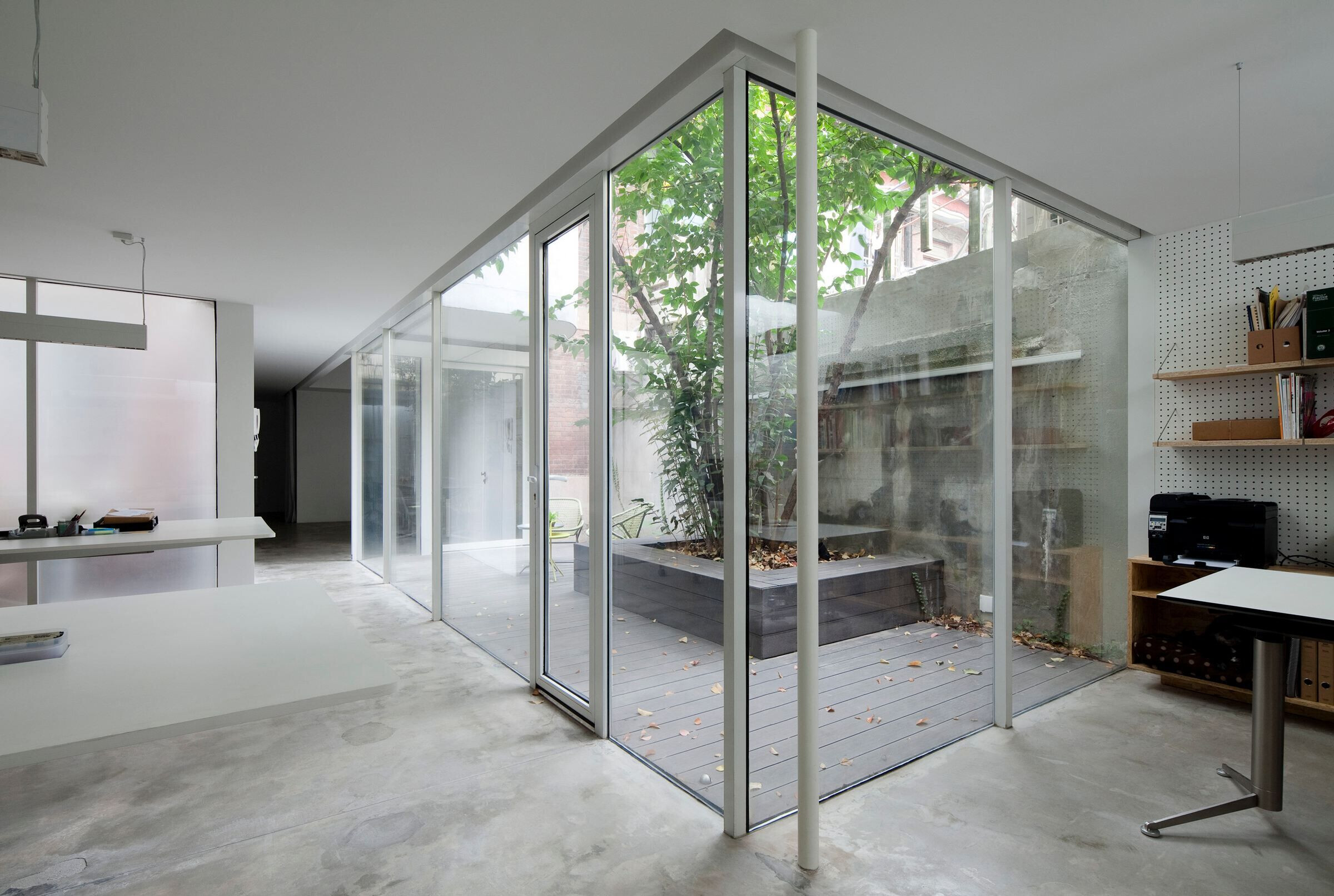
To witness how this abandoned lane house transformed into our studio space has been a fruitful learning experience. The Wintersweet now regains its purpose to integrate nature with man-made interiors and we enjoy it as a moment of architecture in our everyday.
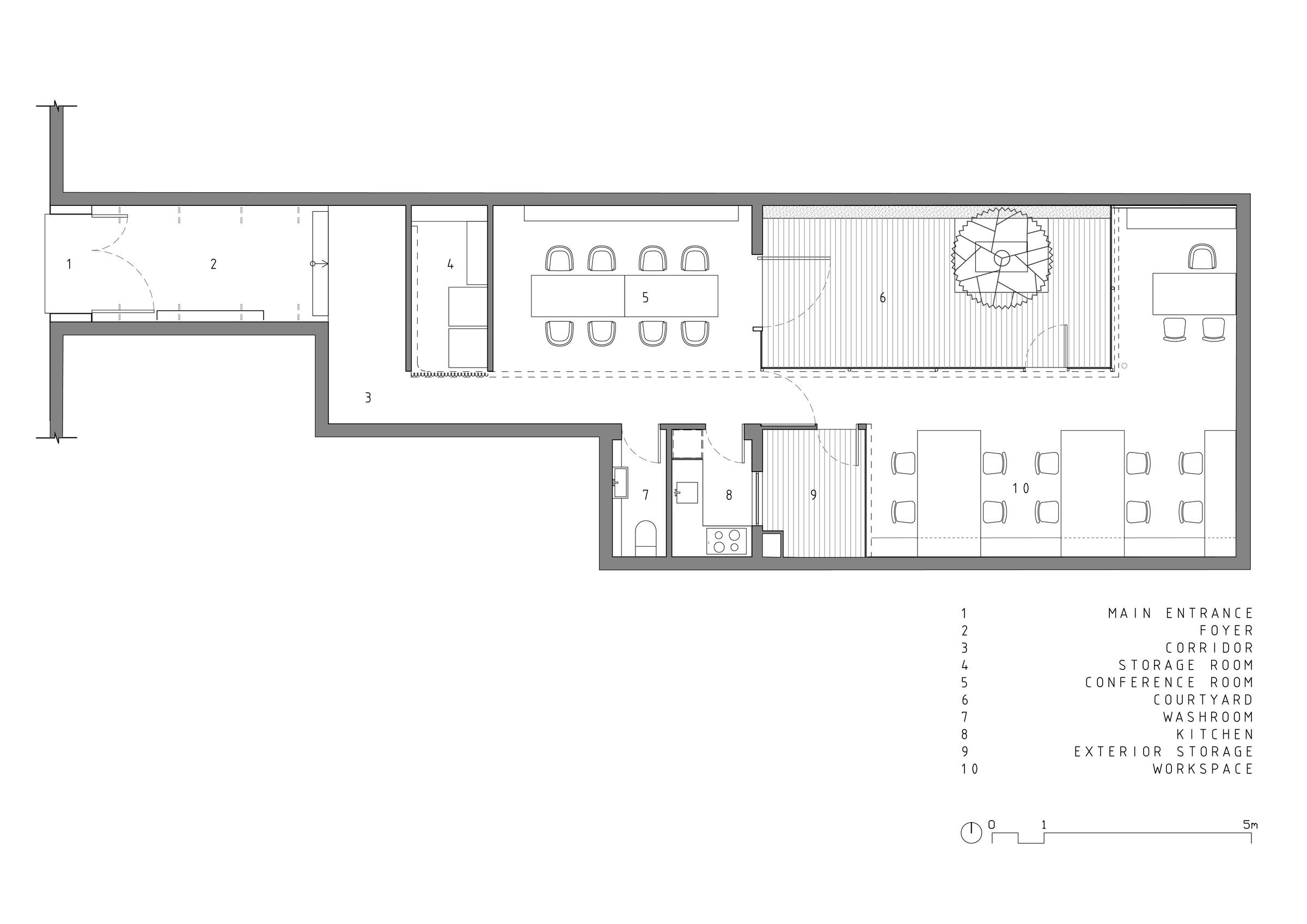
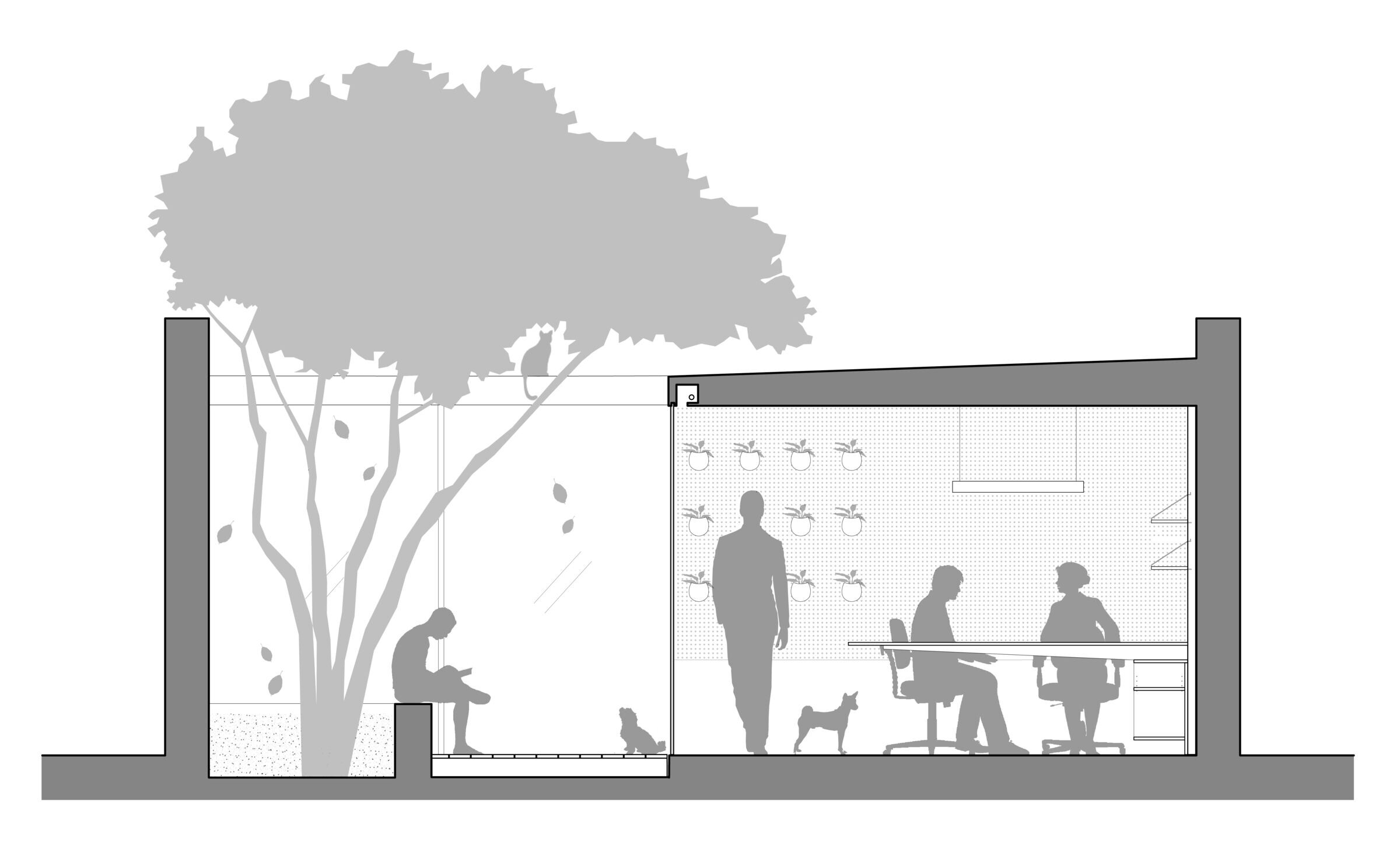
Material Used:
1. Interior lighting: Wallwashers, track lights, recessed lights by Tons
Pendant lights by Lumbency
2. Interior furniture: AAC 14 chair, DLM side table by Hay
Spinal Table by Paustian
Sixties outdoor chair by Fermob













































