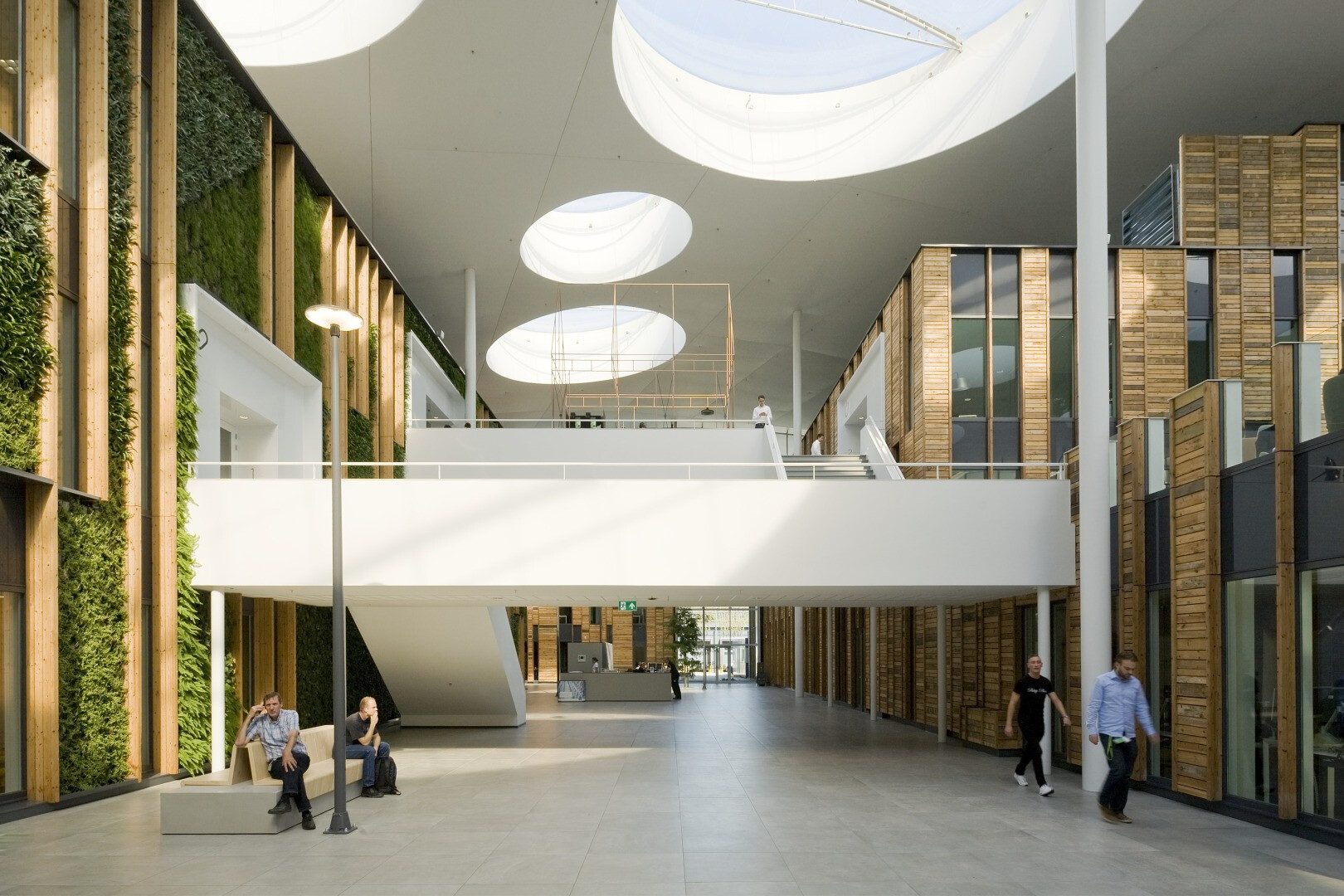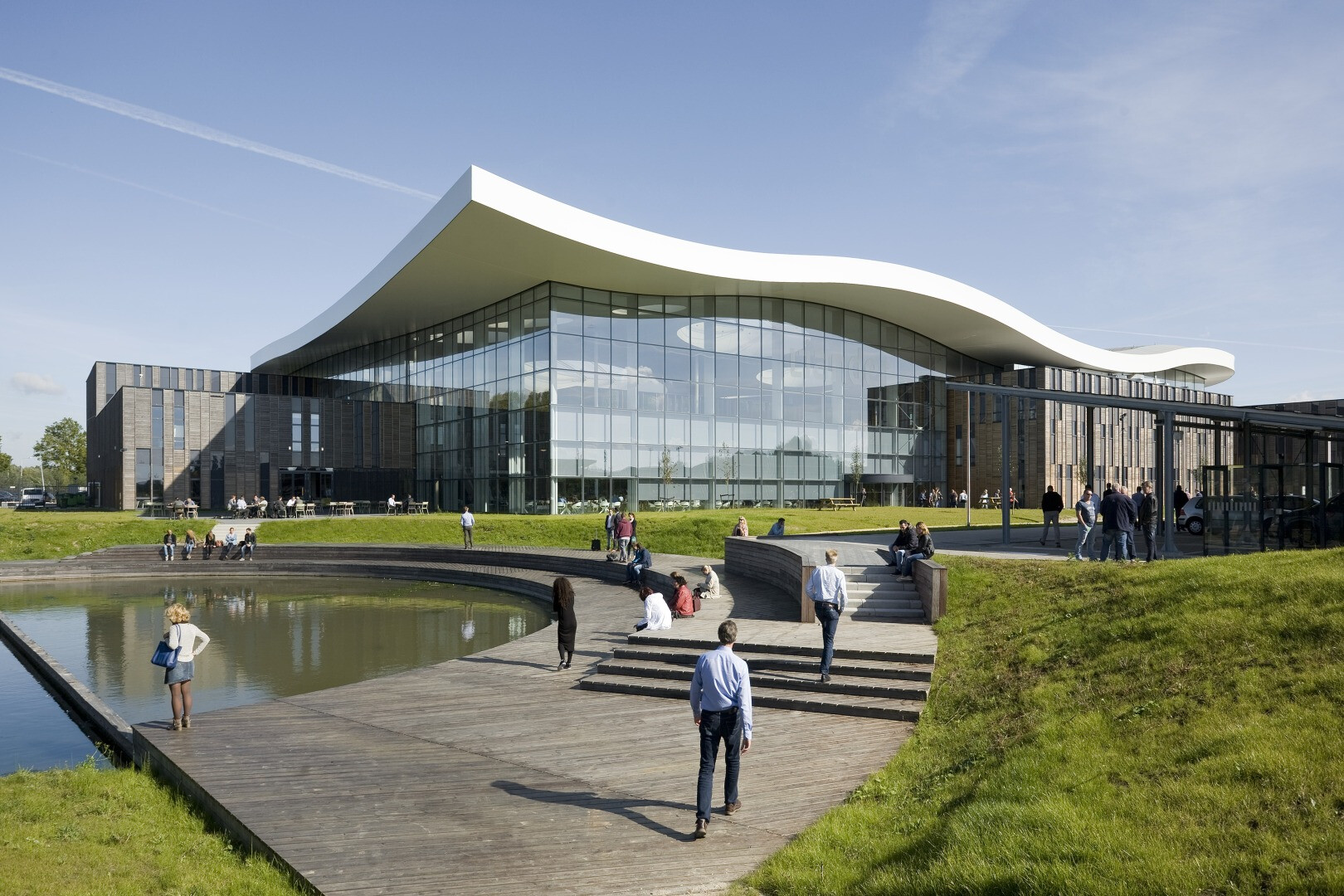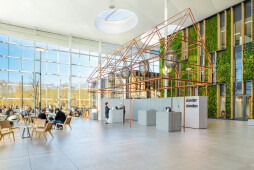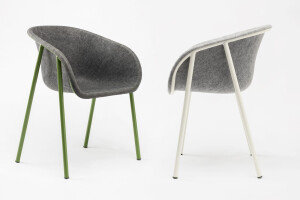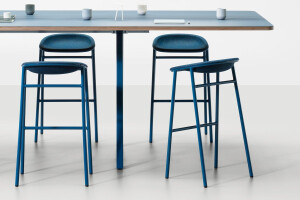Alliander's headquarters in Duiven, Netherlands, stands as a pioneering example of sustainable renovation, achieving the prestigious BREEAM-NL Outstanding certification – the first renovation project in the Netherlands to reach this level.
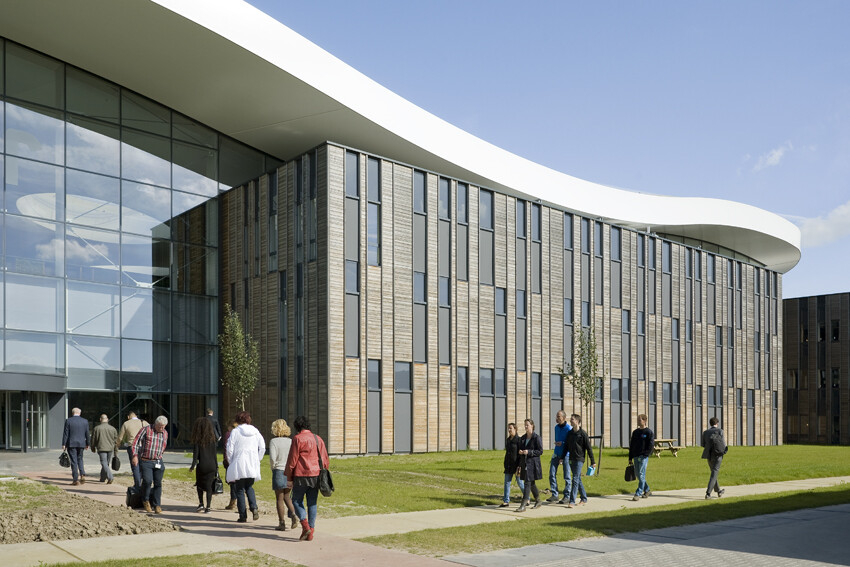
Design principles
The core design principle for the project was interconnectivity. The existing disparate building blocks were respected and integrated into the new design, with 83 percent of the original structures retained. A large, iconic roof covers a central atrium, visually, programmatically, and logistically connecting the six volumes, creating a dynamic meeting space for employees and visitors. Large skylights in the curved roof maximize daylight within the atrium, while a fully glazed facade establishes a strong visual link with the surrounding landscape, fostering a healthy and inspiring workspace.

The design was guided by principles of efficiency and effectiveness, focusing on minimizing intervention, material use, footprint, costs, and environmental impact. This approach aimed to maximize functionality, comfort, innovation, identity, and a positive societal contribution.
Circularity
The project prioritizes the high retention of existing structures, successfully preserving eighty percent of the original building materials, such as utilizing waste wood for facade cladding and repurposing concrete and steel from demolished sections for building extensions. Additionally, asphalt from the existing roofs was recycled.
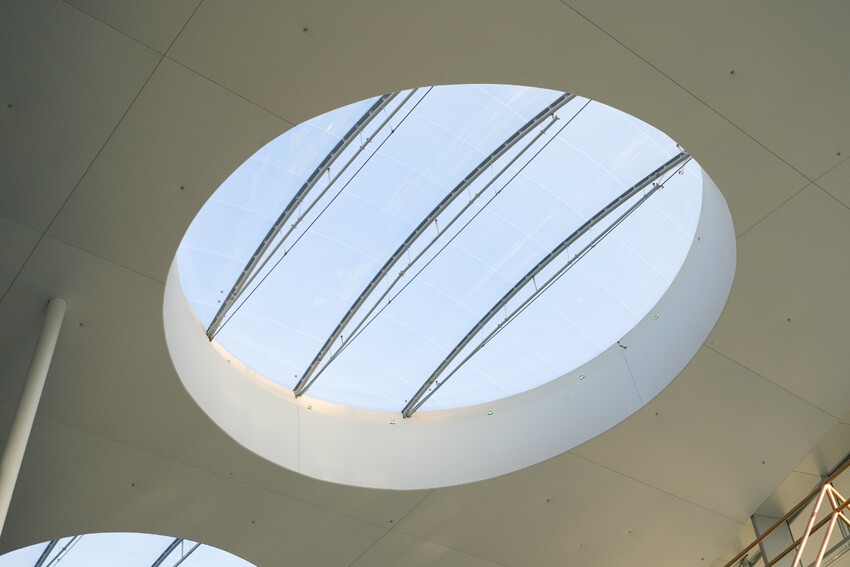
In terms of component reuse, existing toilets and ceiling plates were retained, while doors were creatively transformed into new furniture. The design also features a lightweight, disassemblable roof structure, which minimizes material use and allows for future reuse. To further enhance transparency and sustainability, a comprehensive "raw material passport" documents the origin, handling, storage, and potential for future reuse of all materials involved in the project.
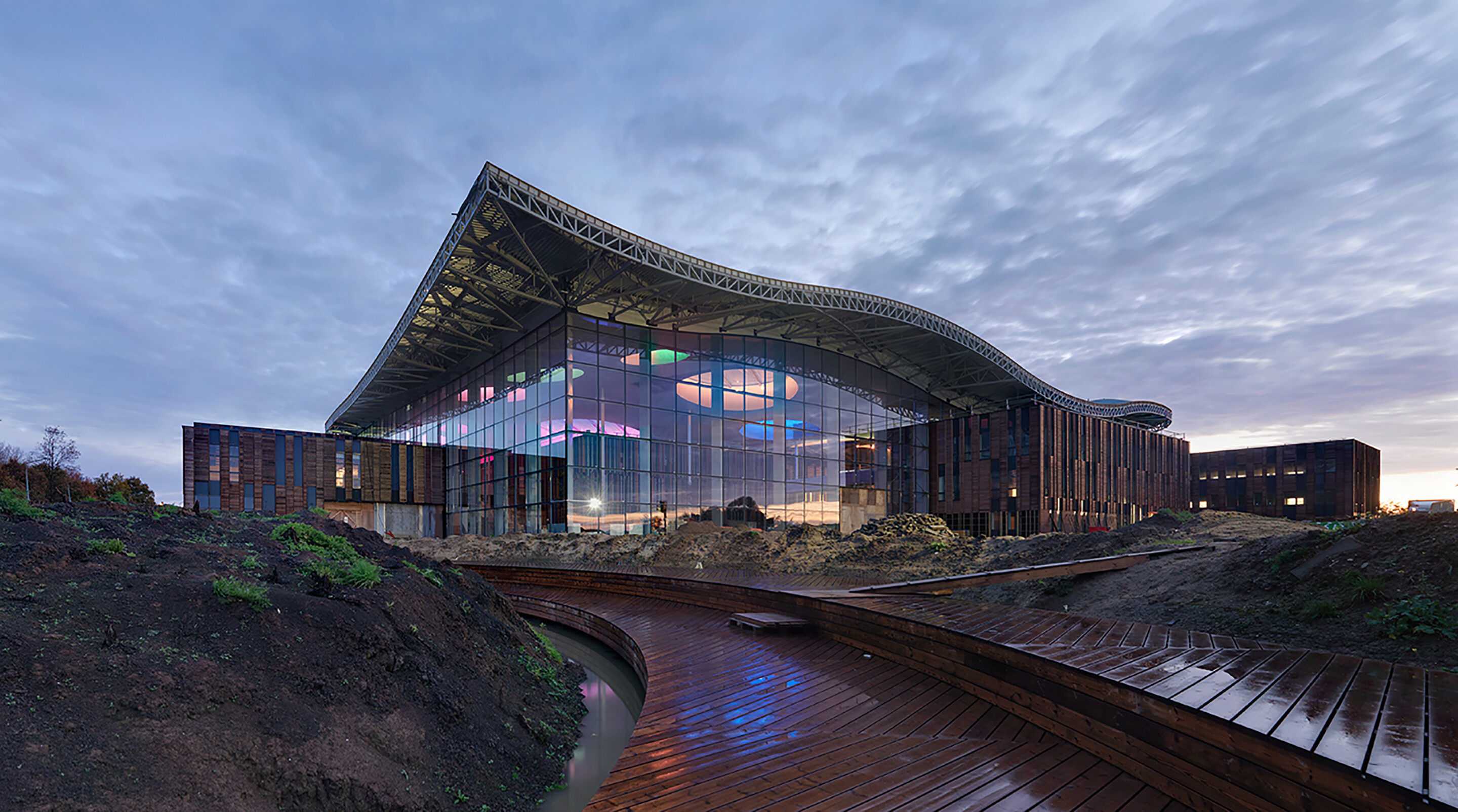
Materials
Alliander prioritizes a closed-loop system, converting used materials into new resources instead of waste. 2,000 square meters of interior facades make use reclaimed wood sourced from a nearby waste plant, collected and sorted by individuals re-entering the workforce. The wood is installed for easy disassembly and reuse. Discarded work clothing is recycled into cavity wall insulation.
The atrium features a green facade with 20,800 plants, irrigated with rainwater, which purify the interior air. A 6,500 square meter undulating roof with 20 skylights (the largest being 22 meters in diameter) provides heat and daylight while preventing overheating.
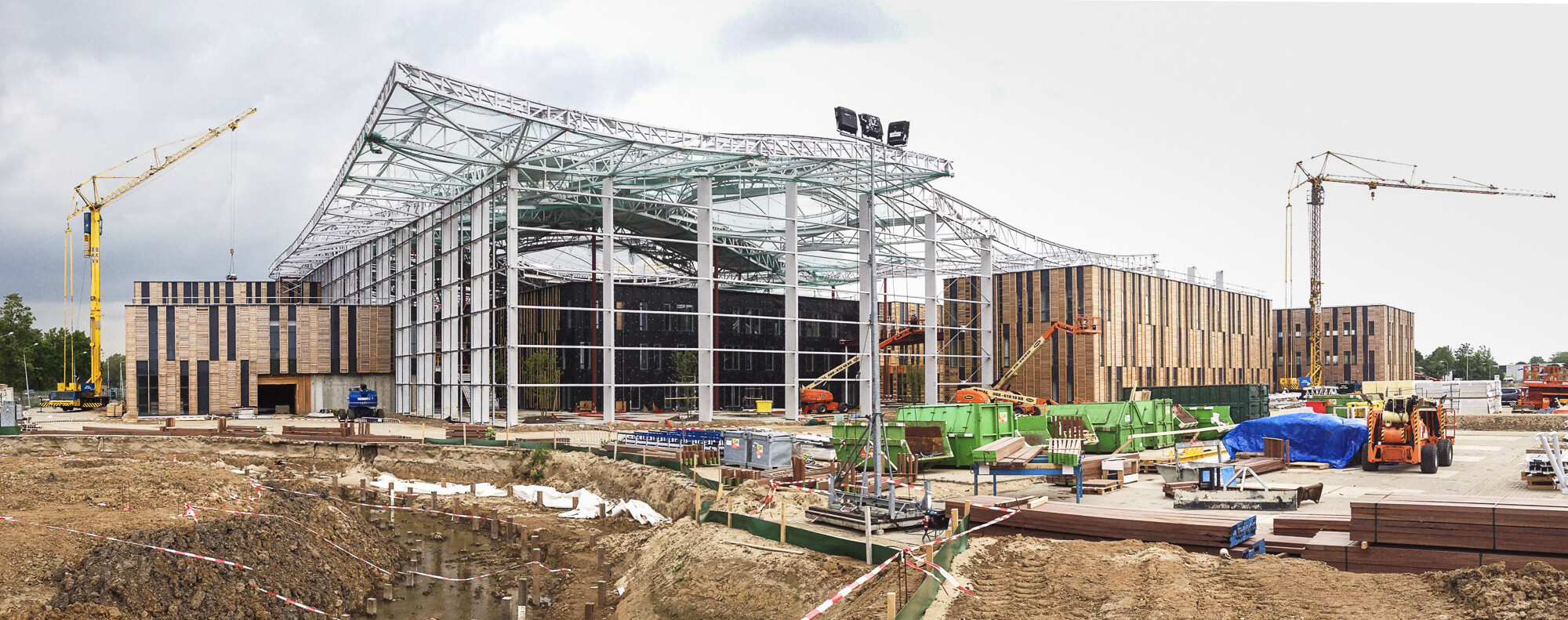
85 percent of the removed building materials were carefully sorted. Non-reusable materials like metal and glass were processed into thirteen waste streams. Bituminous roofing was recycled into new roofing and reapplied. A floor was added to existing buildings by reinforcing the foundation and replacing the brick facade with lighter wood.

Energy efficiency
The building complex achieves an energy-positive status, generating more energy than it consumes. This surplus energy can be shared with neighboring entities through a Smart Grid, fostering a "Green Alliance" within the community. The design optimizes energy use through the roof's natural ventilation promotion and the atrium's role as a "second skin" creating an intermediate climate zone.
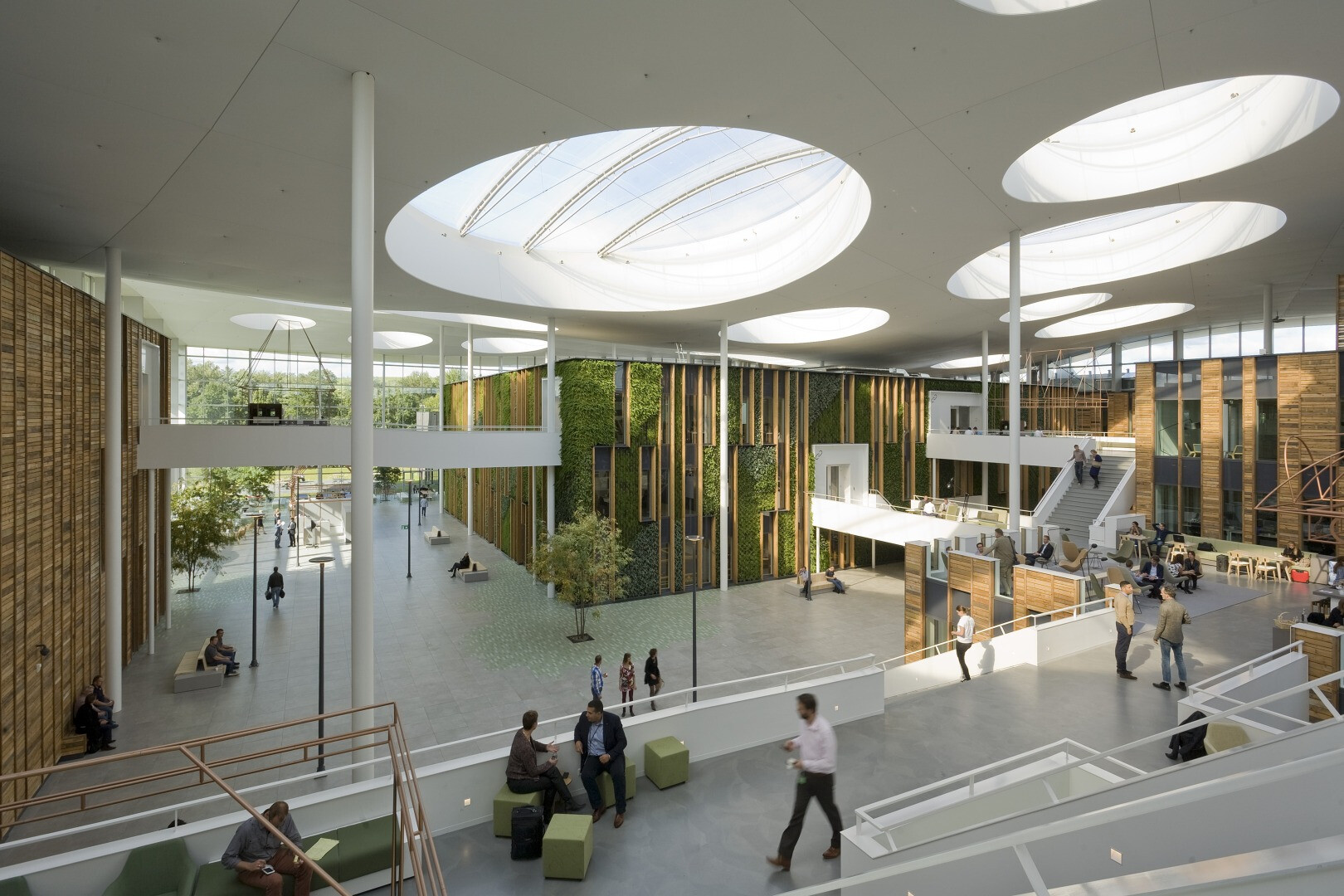
Furthermore, the building achieves carbon neutrality through the implementation of solar panels (strategically placed in the parking areas for shading) and underground water for thermal storage. Notably, the early installation of solar panels enabled the project to achieve an energy-positive construction site – a first in the Netherlands.
