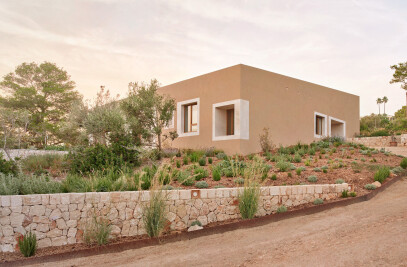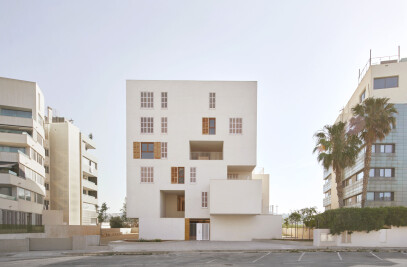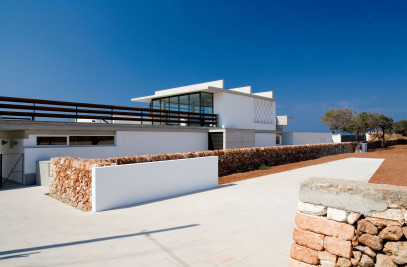The new building of the water management company Hidrobal is located in the industrial park of Calvia, in a corner plot next to industrial buildings and warehouses. The new headquarters will house offices and customer service areas of the company.
The building is intended to recognize the place and establish a dialogue with its surroundings despite the fact that the its use has little to do with the usual ones in an industrial area.
From the beginning of the design it was considered a compact volume, adjusted to the plot limits, hermetic and with similar finishes to those used on industrial buildings around. The next decision was to generate a void in the corner of the plot, with the intention of freeing a space from where the access to the building would be made.
The customer service areas, meeting room and management offices are organized in direct relation to the entrance plaza. It is intended that the representative offices of the building enjoy certain privileges in terms of layout, type of openings and visual relationships between interior and exterior. These offices are related expressively with public space, building a filter between interior and exterior. This "membrane" or "thick facade" contrasts with the perimeter of the building not related to the entrance plaza that provides a solid and hermetic image.
We like to think that the building has something to do with an open trunk: a solid and stark container that shows and offers its content.
The programme is organized by arranging the parking, archive and storage areas on the basement; the technical offices and the customer service area on the ground floor; the management and direction offices on the first floor.
The project is built in a pragmatic way, with the constructive sincerity and material clarity that would be expected in an industrial building. The need to stick to a tight budget led to a simplification of the materials and construction systems that were used. On the exterior, reinforced concrete lattices of different scales relate the main office spaces with the plaza. The facade that is not in directly related to the public space is built with a continuous surface of undulated steel sheet.
The different interior spaces are designed in a unitary way using: a continuous terrazzo flooring, wood wool panels in suspended ceilings and lacquered wood joinery combined with transparent or translucent glass panes. It is intended that the representativeness required for each individual space is achieved through its size and its relationship with the exterior.
The client’s social commitment also required to obtain the energy efficiency class 'A' label. This has been achieved by controlling the orientation of the different spaces, using sunscreens, building a continuous envelope with high insulating capacity and using high efficiency HVAC equipments and technical systems.

































