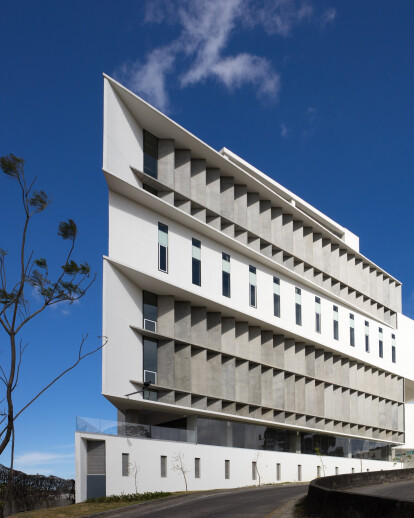The fast-growing Employee Solidarity Association of the National Bank of Costa Rica was in need of a new headquarter. They envisioned not only to build their house, but to create a common roof to shelter institutions with shared values and synergies.
The building is located in Llorente de Tibás, a mixed and varied urban fabric that changes dramatically both in landscape and program on every side of the irregular plot. The east facade faces a National Highway, the northern one faces a commercial street and the south side of the plot borders a sprawled residential community. The building accordingly responds differently to every side, situation that is intensified by the bioclimatic parameters that requested the maximum light from the north and south and thermal reductions from the strong east and west lights. This is contrary to the plot geometry that has the shortest side to the northand a reason why the concrete louvers were proposed as a project feature. The access to the building occurs from a covered small plaza, after which the height is reduced to a minimum before opening again in a narrow atrium. The atrium is located in the center of mass of an irregular footprint and floods with light and air the heart of the building. All the interior facades and balustrades around the voids use cristal clear, low iron glass to improve the skylight penetration.
The plaza is the result of a subtraction on the base of the building and the cover is provided by the cantilevered fourth and fifth floors above. This cantilever required the facade to exchange louvers to a concrete wall that works as a one-and-a-half storey beam. Additional cantilevers serve as shades and maintenance platforms.
The upper level house shared programs of the different institutions keeping the area with the best views fully accesible to all the employers, promoting at the same time collaborations between institutions.

































