Restaurant OLIVE is located in 240 square meters space in the one of the main bussines centre BLC near the newly renovated Unity Square in the Kaunas city centre.
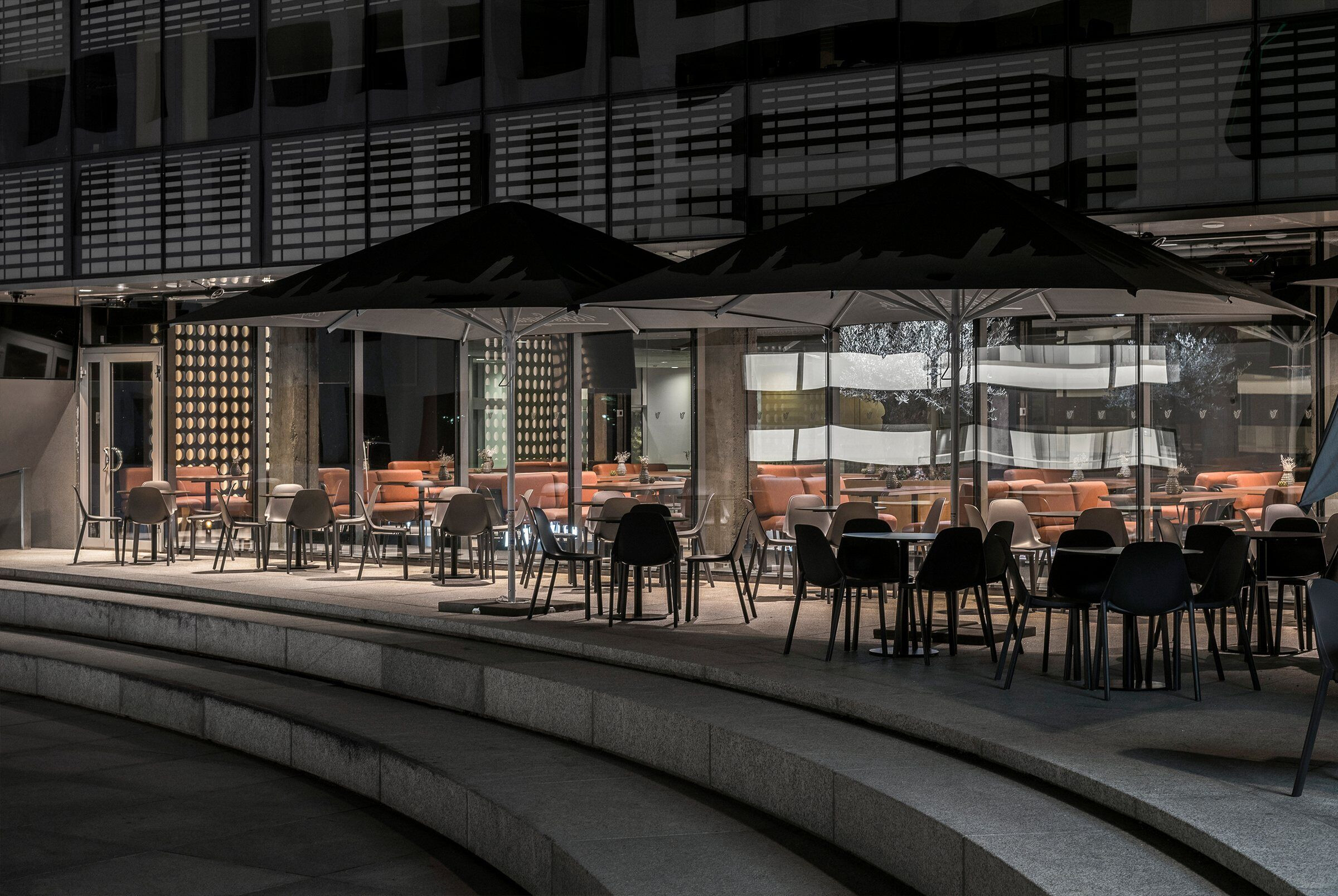
The main purpose for the design was to create two different spaces for the restaurant‘s visitors. One area was designed to have more private food experience. Another space was designed to be the main space in the restaurant, therefore in the space centre is standing big rusted metal pot with a real olive tree. On the back of the space you can find bar area with nice composition of dried plants hung above the bar.

For the cosiness of the restaurant, architects used some hidden LED lights behind perforated walls in both areas. Also natural and earth-toned matereals helps to create pleasant atmosthere.
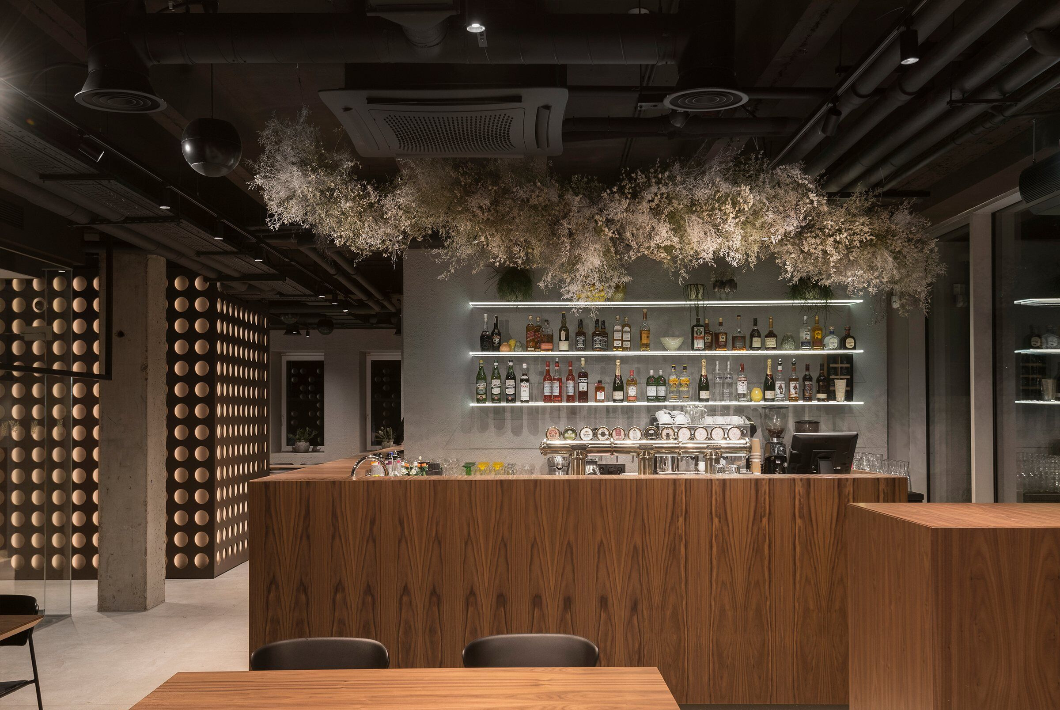
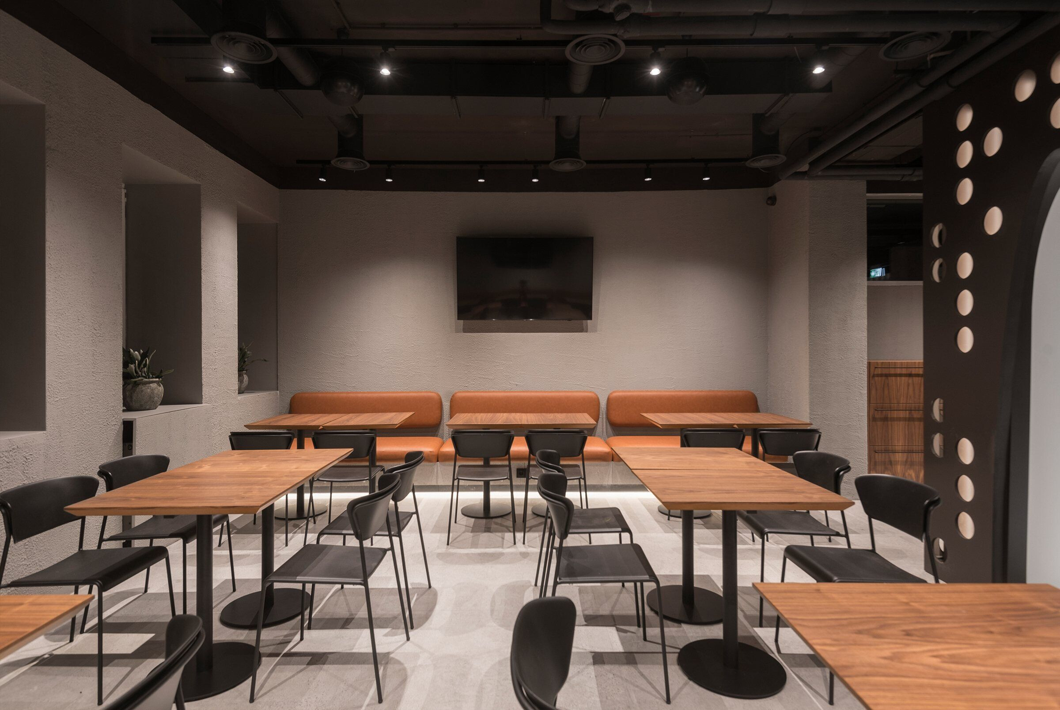
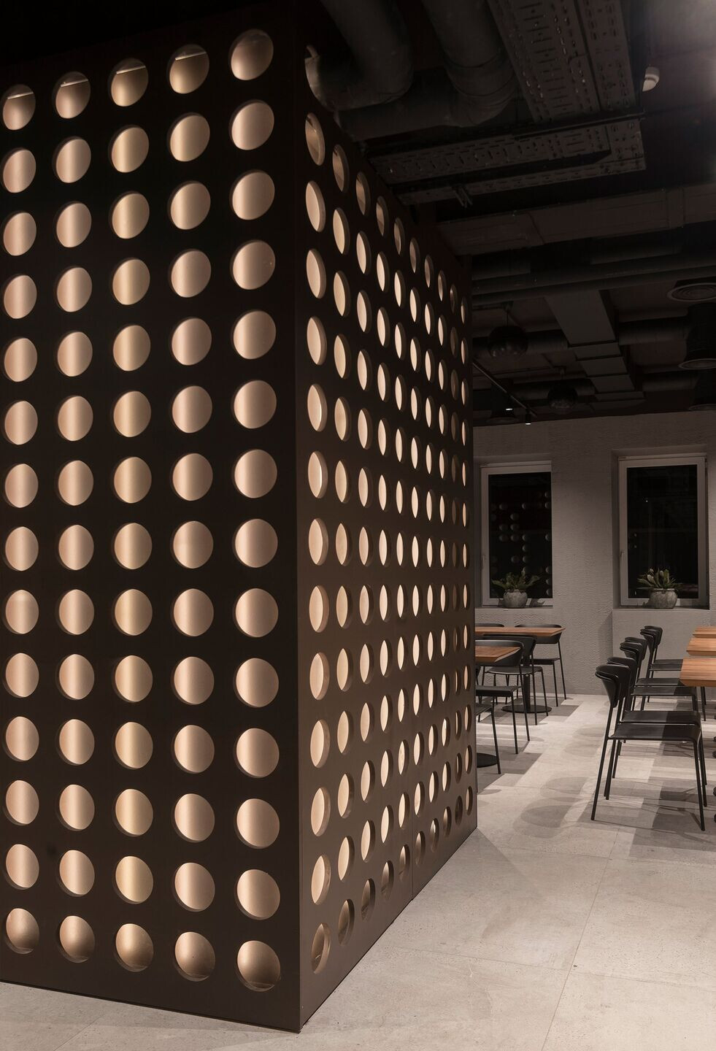
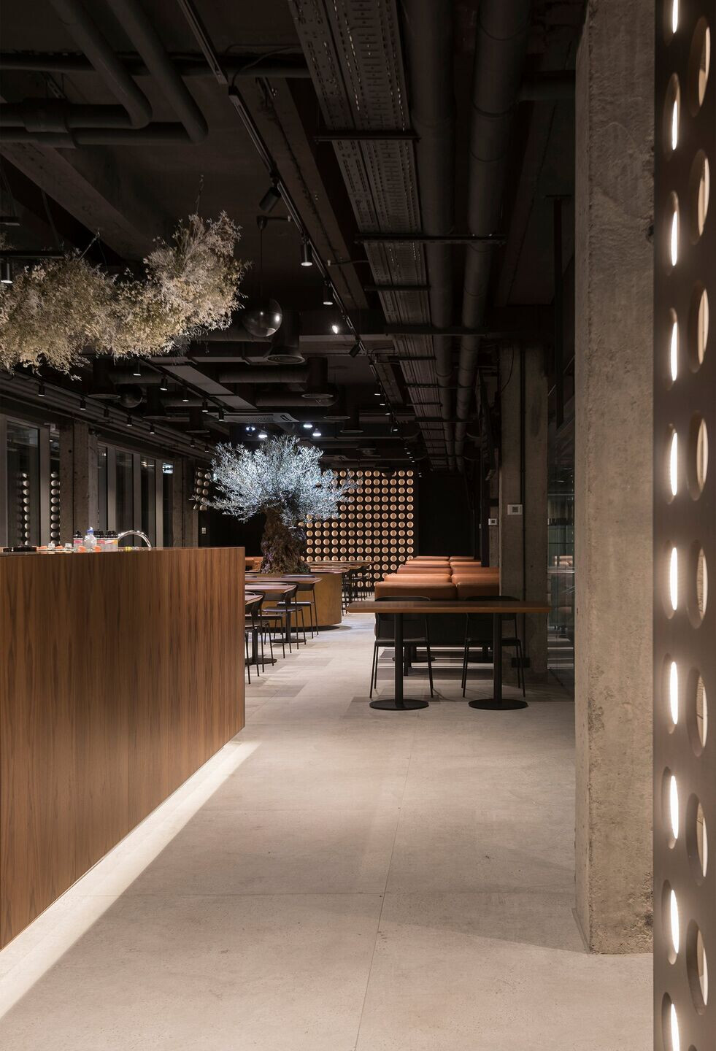
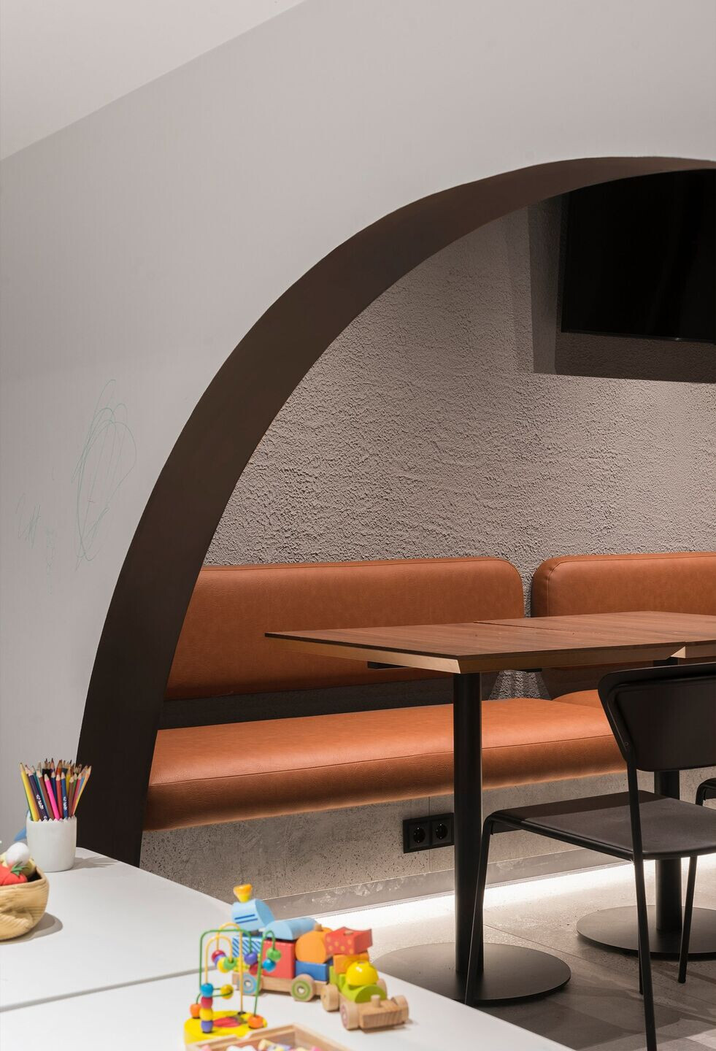
Material Used:
1. Flooring: Tiles, New Stone Lapato Grey, Opoczno
2. Walls: Structural Plaster For Facades
3. Interior lighting: Ceiling Lights – Metal Track System
4. Interior furniture: Chairs - Scab Design Lisa Technopolymer, Bar Furniture _ Natural Walnut Wood, Toilet Room - Sinks Is Made From White Corian
































