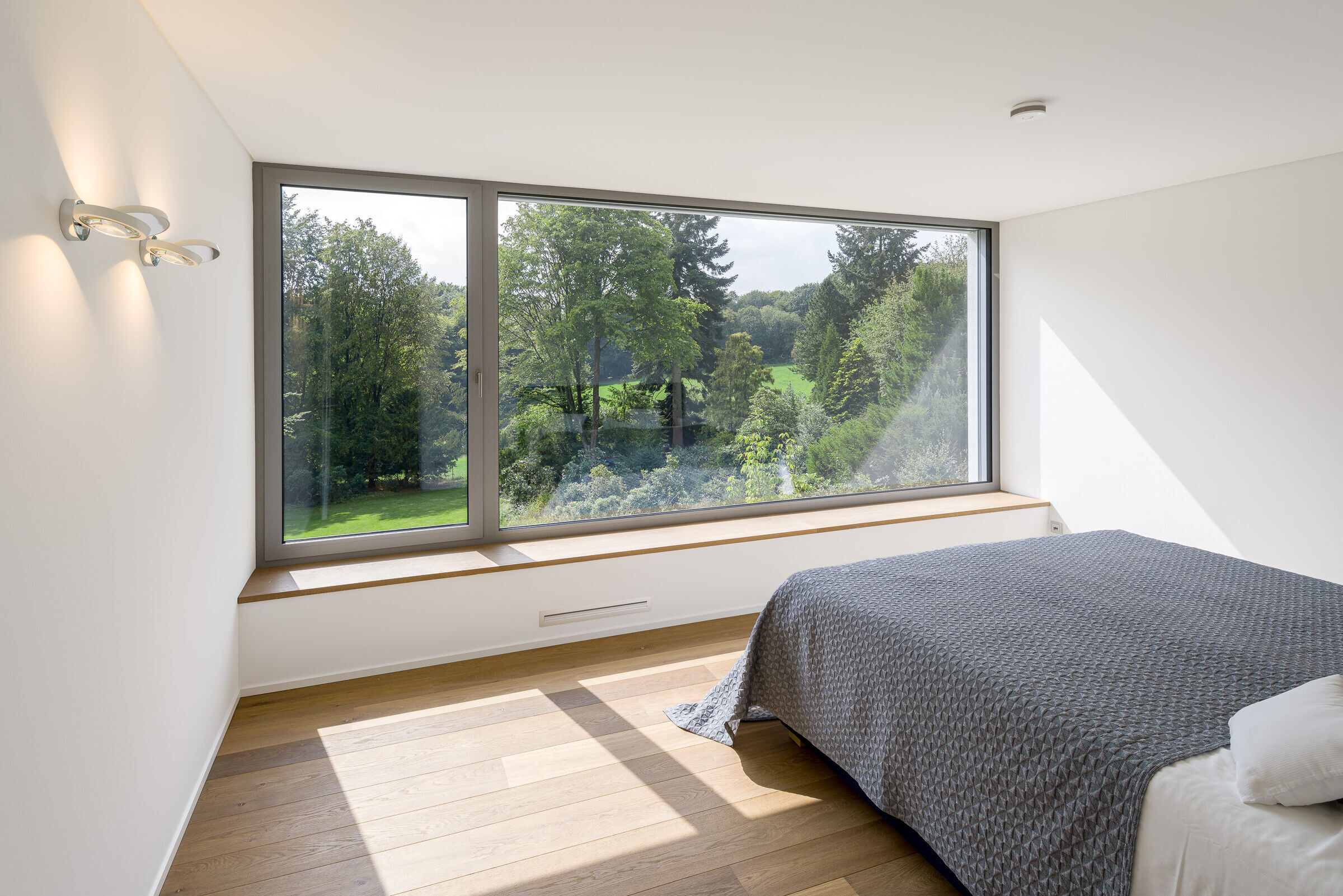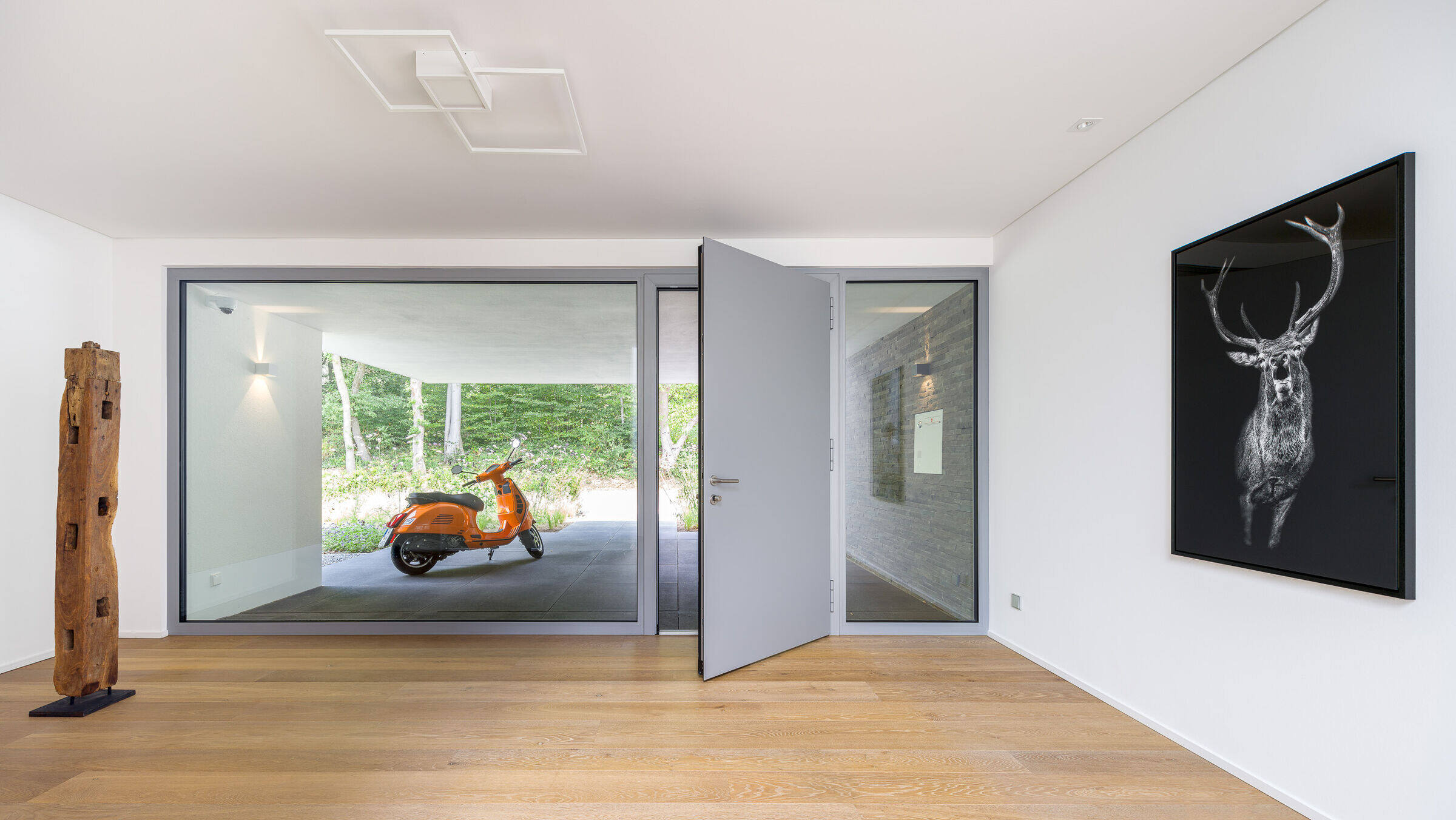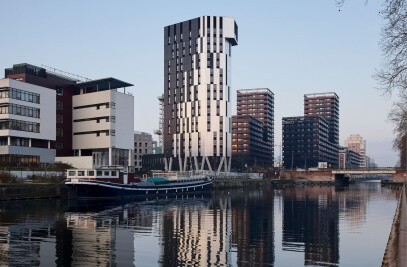heroal window and door systems create rooms flooded with light
Situated close to nature, a prestigious villa with a generous 351 m² of living space was built on the outskirts of the city of Wuppertal, Germany. Large windows and sliding door elements from heroal ensure maximum transparency and skilfully create a connection between the interior and exterior spaces. The following systems were used for this building: heroal W 72 windows, heroal D 72 doors and heroal S 77 SL lifting-sliding doors.
When the residents of the one-family house in Wuppertal, completed in 2018, wake up, they gaze at panoramic views of the spacious garden and the natural reserve with its meadows and woodlands beyond from windows that are as wide as the room. Generous proportions and transparency characterise the entire architecture of the building: rooms flooded with natural light facing the valley, a spacious entrance hall with an impressive front door and two large fixed glass sidelights, as well as lifting-sliding doors, panoramic windows and floor-to-ceiling French doors with fixed glass sidelights that offer new perspective views of the surroundings from every room.
Modernity in harmony with nature
After two years of planning and construction, a new, modern two-storey building was built on the 2,000 m², slightly sloping plot of a former factory owner's villa, designed by the Cologne-based architects oxen architekten according to the ideas of the new owners. In addition to a sustainable use of resources and building materials, the aim was to create a transparent building architecture, which can not be overlooked from the street and still offers room for a retreat in everyday life through a clever arrangement of the different living areas. "The whole family comes together in the living area - but everyone also has their own personal retreat. The children's rooms are in the basement, as are a guest room and hobby room and the wellness area with sauna. The master bedroom is separated from the common rooms by the entrance hall," says the owner.
This separation can also be seen in the cubic building itself: different room heights and layouts underline the special charm of the property. At the same time, the building was to reflect the landscape and harmoniously unite architecture and natural surroundings. "We enjoy the view, the proximity to nature and the rooms flooded with light. The generous glass surfaces make the landscape part of our living areas – every room offers a different, interesting view of the green surroundings," explains the owner.
Rooms flooded with light with heroal window systems
The builder-owners chose aluminium windows from heroal and thus not only fulfilled their desire to use sustainable materials, but also opted for maximum flexibility and functionality. This is because the heroal W 72 window system made of recycled aluminium offers the best thermal insulation, certified burglary protection and a wide range of designs, to name but a few outstanding features.
With their slim face width and concealed fittings, the window profiles visually recede into the background of the façade and, thanks to the large glass surfaces, emphasise the spacious view out of bright and light rooms.
Thanks to flexible design options in terms of colour and size, the windows could be planned to match the interior and exterior, creating seamless transitions between the indoor and outdoor space. Subtle-grey window profiles perfectly blend into the clear design line, creating a perfect harmony with the oak floorboards that connect the rooms in the basement and underline the spacious interior design.
The window system heroal W 72 also blends in perfectly with the building's façade. While the basement is completely clad in local greywackes, which are also used as flooring on the patio, the upper white plastered part of the house looks as if it is supported by natural stone columns. The contrast of colours and materials makes it appear to float above the slope. The generous glass surfaces of the windows, which are arranged harmoniously across the side facing the valley, cleverly break up the look of the natural stone cladding and thus provide for special accentuations, especially when the rooms are lit up in the evening. The floor-to-ceiling windows also serve as patio doors and allow direct access to the garden.

heroal front door system in spacious entrance area
The entrance area of the villa is set back, visually shielded from the street by the adjacent garage front and the overhanging roof. Nevertheless, the modern front door from the heroal D 72 door system and the sidelights with large glass surfaces make it appear bright and welcoming. This is not only where guests are invited to come in, it is also the central access to the common rooms as well as the parents' area with master bedroom, dressing room and separate bathroom.
In addition to a pleasant welcome, the large glass surfaces allow for plenty of daylight in the interior. The aluminium profiles of the sidelights and the heroal D 72 front door are perfectly matched to the window system heroal W 72 and the lifting-sliding system heroal S 77 SL. Due to the identical face widths of the elements and the uniform colour design in RAL 9006, the door and window systems appear to be cast from a single mould. The colour intensity is retained for decades, thanks to the particularly durable, highly weather-resistant and UV-resistant heroal hwr powder coating. The front door system heroal D 72 also impresses with its durability, high burglary protection, sound insulation, and excellent thermal efficiency.

heroal lifting-sliding door system reduces boundaries between rooms
A large lifting-sliding door leads from the living room to the adjoining patio with a view of the landscape. The barrier-free lifting-sliding system heroal S 77 SL fulfils the structural requirements, is easy to operate even with large elements, and creates ample transparency. The frameless fixed glazing in combination with the movable monorail sash makes the lifting-sliding door the perfect link between interior and exterior. When open, the door smoothly extends the living space to the outside. On warm days, the builder-owners enjoy the time on their covered patio.
"Our aspiration for the project was to plan a modern home with a high technical and design standard that combines all our wishes while perfectly incorporating the local surroundings," reports the owner. "When choosing the windows, doors and lifting-sliding doors, we were totally convinced by the subtle design and the flexibility of heroal systems. The windows could be matched exactly to our needs in terms of colour, size and function."




































