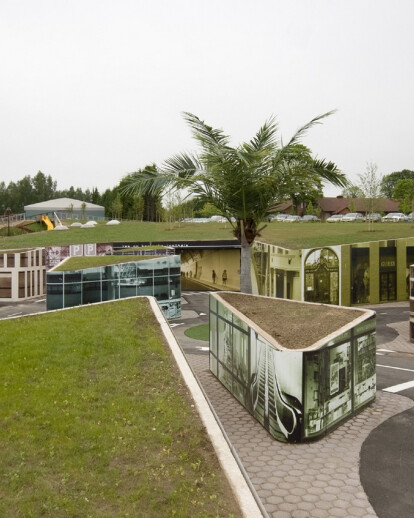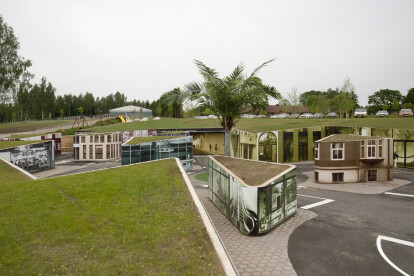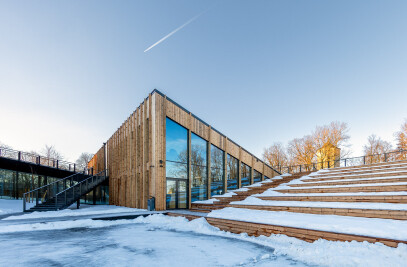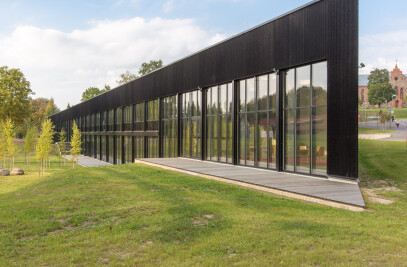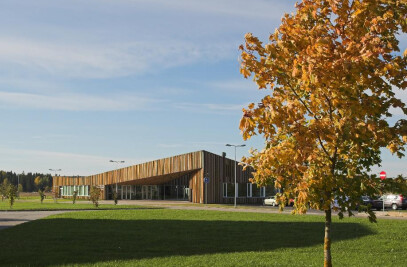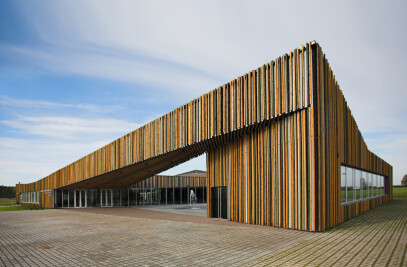The Exhibition Grounds of the Estonian Road Museum are remarkable for its location, surroundings, typology, scale and architectural solution. It's an object where the informative level – i.e. the long history of roads –, as well as leisure activities and landscape design have all been given equal treatment.
The exhibition grounds is located on an open field, built across the road from the historical Varbuse postal station. Dating back to 1830s, the old complex is now used as the museum's main venue.
The concept of the additional outdoor exhibition area is based on a road – while strolling through, your route will be surrounded by different landscapes. The chosen solution forms a long 8-shaped path, where functions with different character and scale are placed in succession like a comic strip. The exhibition begins with an overview of traffic signs through history, continuing with segments of different types of historical roads, lined with objects related to travelling by road, as well as all kinds of machines used for maintaining or repairing them. A late-19th century steel bridge has been removed from its original location and given a new use linking the two parts of the exhibition above the entrance area.
Nearly all space necessary for the museum is scooped into the hilly South-Estonian landscape, leaving the rest of the environment as untouched as possible: natural and artificial landscapes are clearly separated. A hollow ranging from 10 cm to 4 m deep forms more than 13 000 square meters of open-air exhibition space which is barely visible from the remote surrounding areas. For the most part, the structure is built of reinforced concrete, with wood-panelled 'nests' (ticket and souvenir booth, picnic area) and concrete walls with printed graphic images depicting roadside landscapes and scenes softening the object that is in itself a piece of infrastructure as well as architecture. Phase two of the museum extension foresees the reconstruction of an existing exposition hall. Currently an inapt eyesore, the hall is to become fully integrated with the rest of the complex. In addition to exhibition space, it will also include a blackbox theatre and an office.
