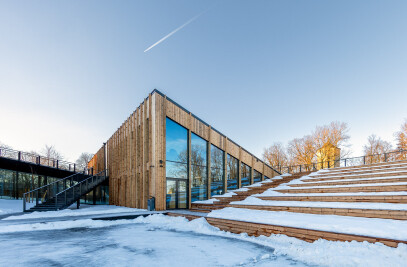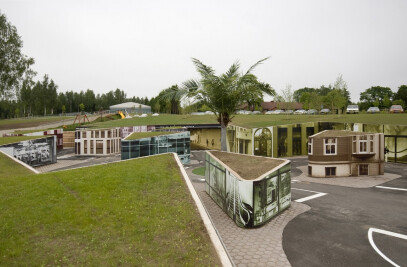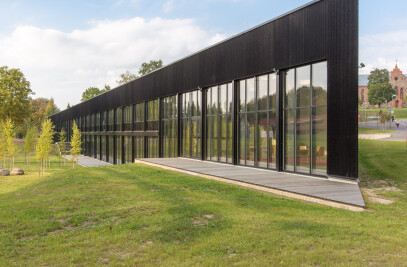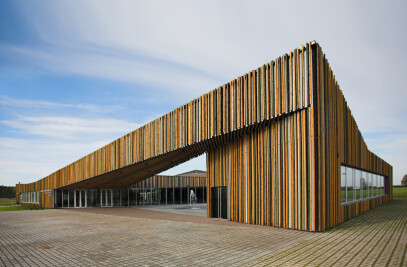Sõmeru Community Centre is located just outside the North-Estonian town of Rakvere, on an open field near the highway in Sõmeru parish. Instead of erecting different buildings for their many needs, the parish decided to combine multiple functions in one single building. The multipurpose community centre houses the parish administration, a library, and a club with an auditorium. The building was designed to stand apart from the existing built environment, more relating to the field surrounding it. This has been achieved by using colourful straw-like wooden beams attached to the black-and-white concrete facade. The same aesthetics continues in the interior, only this time the slats are hanging freely from the ceiling, creating a lively accent above the black walls. The single-storied building's many functions are arranged compactly, with enough room for common space and three open courtyards with different characters: the representative front yard with a fountain is meant for formal events and used mainly by the administration, the club has one with a fireplace, and an intimate grass-covered garden is for the use of the library.
Project Spotlight
Product Spotlight
News

Fernanda Canales designs tranquil “House for the Elderly” in Sonora, Mexico
Mexican architecture studio Fernanda Canales has designed a semi-open, circular community center for... More

Australia’s first solar-powered façade completed in Melbourne
Located in Melbourne, 550 Spencer is the first building in Australia to generate its own electricity... More

SPPARC completes restoration of former Victorian-era Army & Navy Cooperative Society warehouse
In the heart of Westminster, London, the London-based architectural studio SPPARC has restored and r... More

Green patination on Kyoto coffee stand is brought about using soy sauce and chemicals
Ryohei Tanaka of Japanese architectural firm G Architects Studio designed a bijou coffee stand in Ky... More

New building in Montreal by MU Architecture tells a tale of two facades
In Montreal, Quebec, Le Petit Laurent is a newly constructed residential and commercial building tha... More

RAMSA completes Georgetown University's McCourt School of Policy, featuring unique installations by Maya Lin
Located on Georgetown University's downtown Capital Campus, the McCourt School of Policy by Robert A... More

MVRDV-designed clubhouse in shipping container supports refugees through the power of sport
MVRDV has designed a modular and multi-functional sports club in a shipping container for Amsterdam-... More

Archello Awards 2025 expands with 'Unbuilt' project awards categories
Archello is excited to introduce a new set of twelve 'Unbuilt' project awards for the Archello Award... More

























