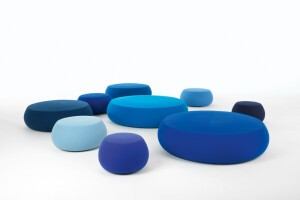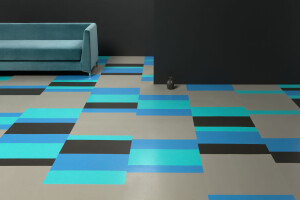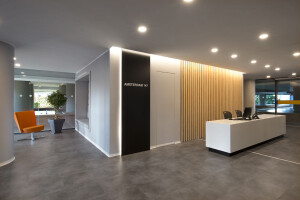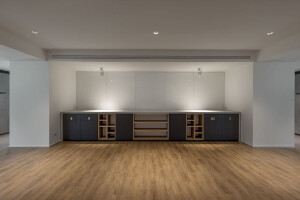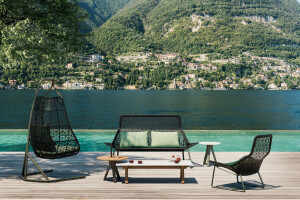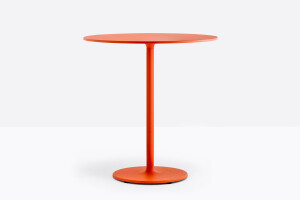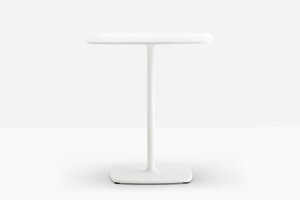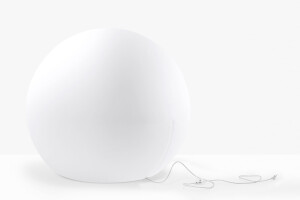A cloud of dynamism and innovation, comfort and welcoming warmth, sharing and cooperation, solidarity and leadership, technology, sobriety and freshness, not to mention Italian-ness: these are the soundbites characterising the premises of the new Oracle Italia headquarters in Rome. And the concept of a cloud does, indeed, sum up the general mood of this entire project with its connotations of lightness, accessibility and speed. A project allowing DEGW to reinforce its relations with Oracle Italia, a long- lasting relationship, which, after the headquarters in Milan designed in 2009, is being further strengthened through an excellent new design further enhancing the innovative principles that underscored the job done in Milan and extending them to the nation’s capital and rest of Italy.
The new Oracle Italia headquarters is located in the EUR area of Rome, a business district full of history that is constantly evolving, very lively and well- equipped with leisure, shopping, culture and fitness facilities. Oracle Italia occupies four floors (from the 3rd-6th) of this rectangular-based multitenant building that has two spacious internal patios along the sides of its central core holding the vertical links and restrooms and is also connected to a “satellite” structure. Approximately 6000 m2 of space have been redesigned through a tailor-made project customised to the organisation, the distinctive features of the various business teams, and people’s individual needs: a smart project that makes the work-life balance one of its main aims without delegating it to the range of external amenities offered by the neighbourhood, preferring instead to incorporate all these facilities within its own spaces and focus plenty of attention on its staff.
This is a pleasant and stimulating environment with an open workflow at all the various workstations enhanced by plenty of ancillary spaces and, above all, supported by special areas devoted to the well-being of both body and mind. They include a playroom (on the fourth floor of the “satellite” construction), an area designed to bring people together and encourage interaction between workmates; a fitness area and meditation room (on the third floor of the “satellite” construction) equipped with a treadmill, rowing machine, stationary bikes, wall bars etc. and completed by a shower block with changing rooms and lockers; furnished terraces (5th and 6th floors) for hosting informal meetings or relaxation periods; shower rooms in all the restrooms on the 3rd, 4th and 5th floors; a sickbay and a room for carrying out eye tests on the 3rd floor: everything is designed to simplify and improve not just individual and team work, congregating and welcoming clients and partners, but also to cater for leisure requirements and provide staff health care.
Material Used :
Steelcase
Herman Miller
Pedrali – Naughtone – Vitra – Arper – Bene – Coalesse – True design
Interface – Liuni
Marazzi
Fonoquadro
Topakustik
Ferrari Arredamenti
Omnitex
VetroIN
Oddicini Industrie
Armstrong
iGuzzini
Duravit
3M
Coloriproject
Ayno
Alpiq


