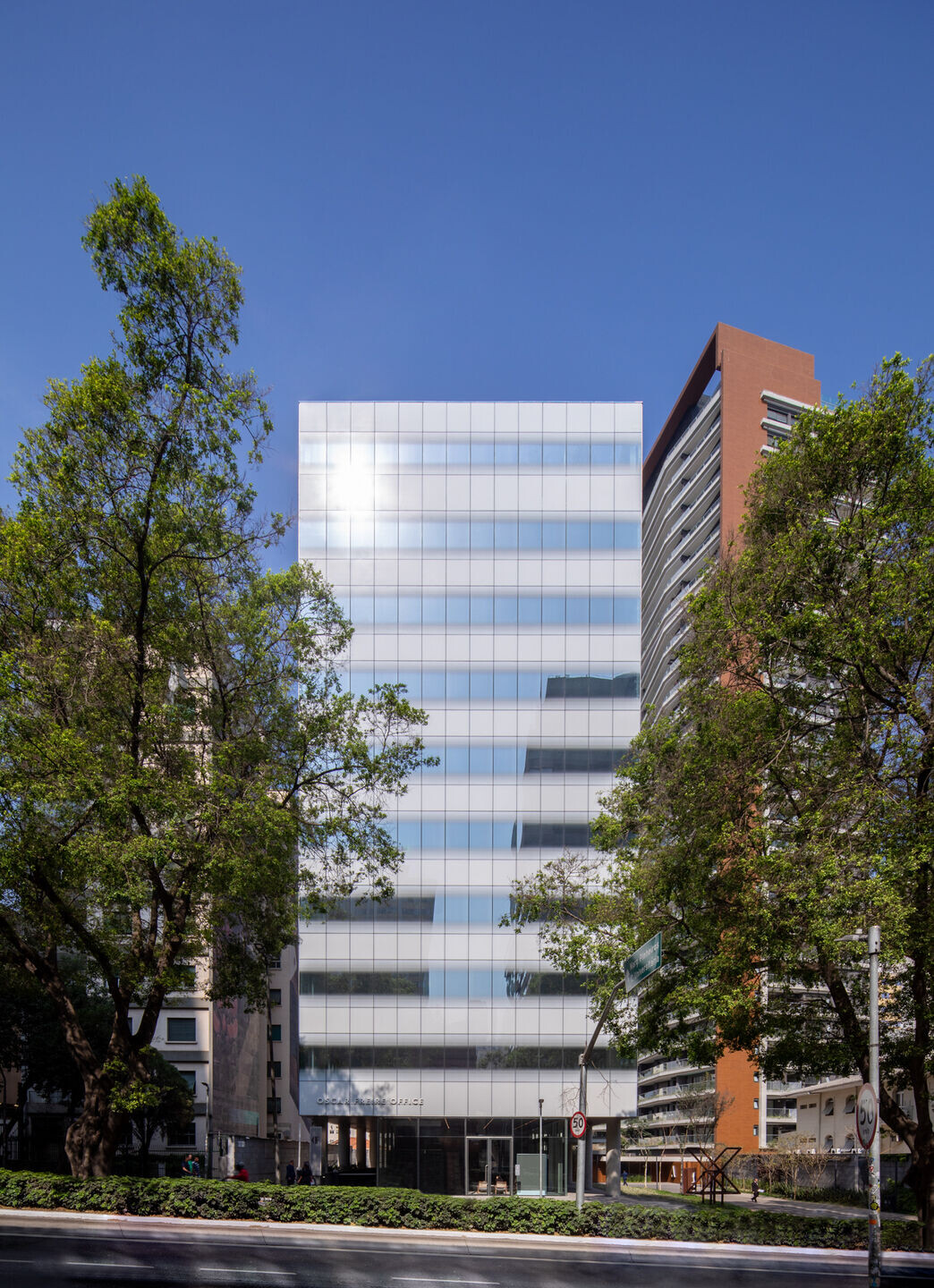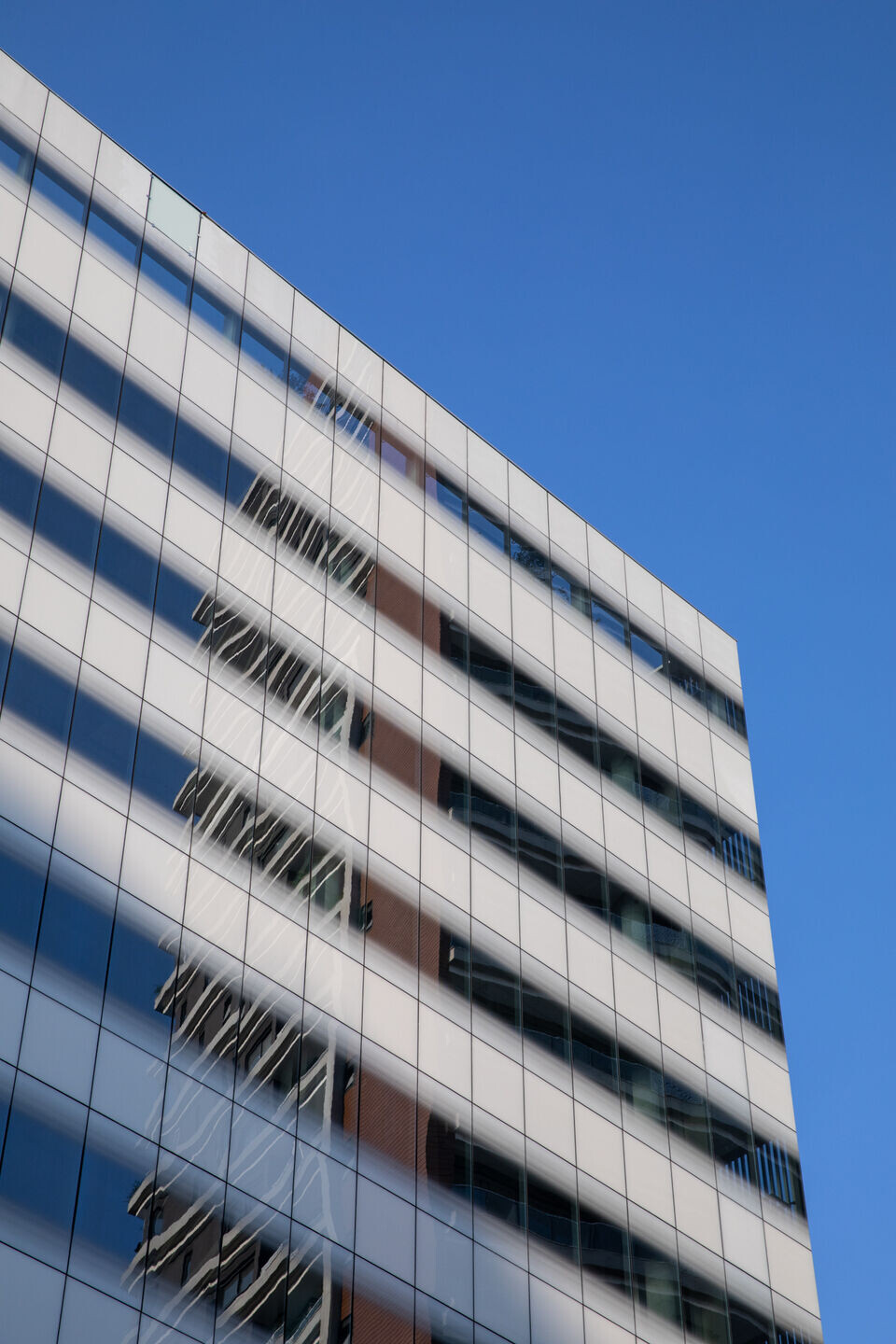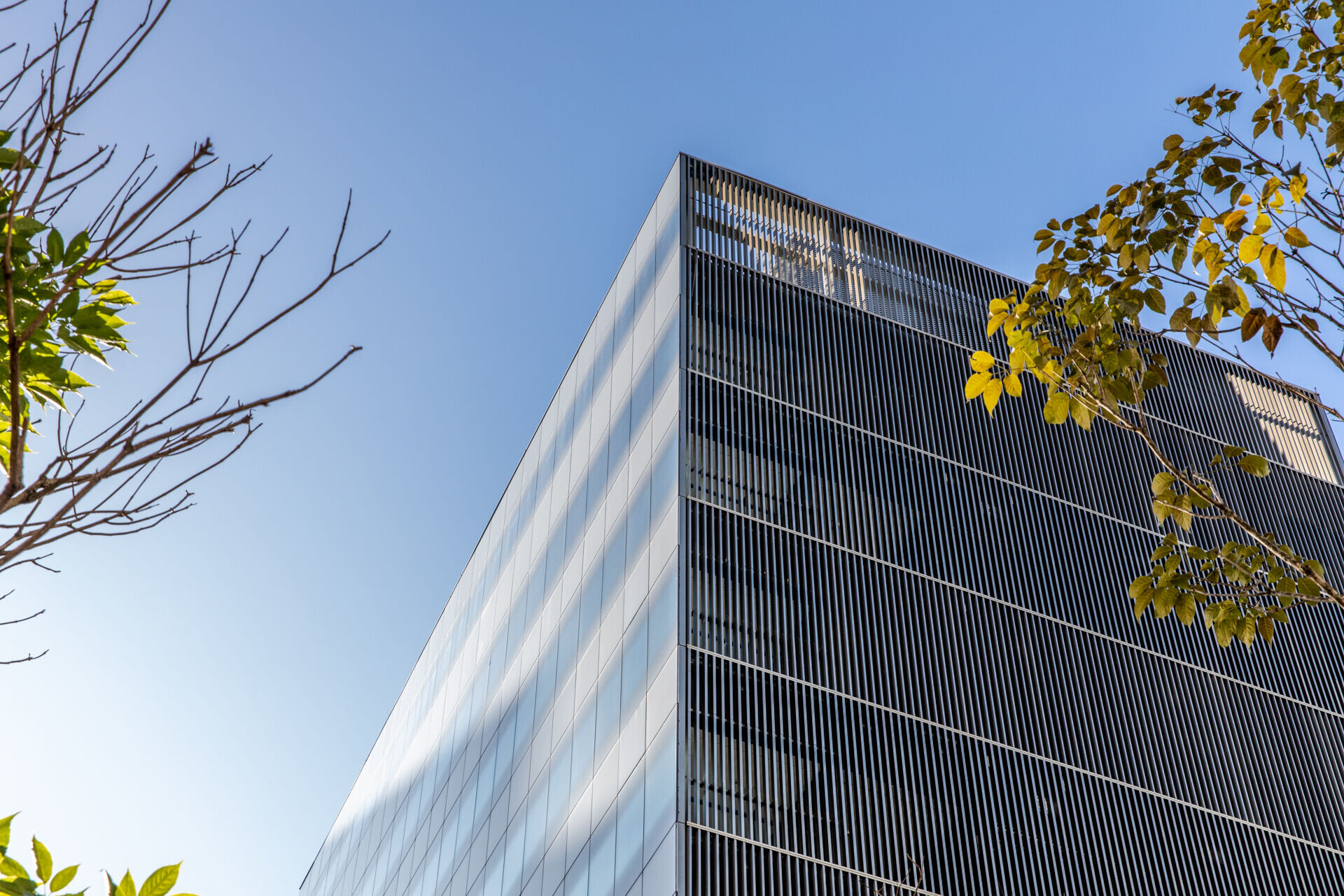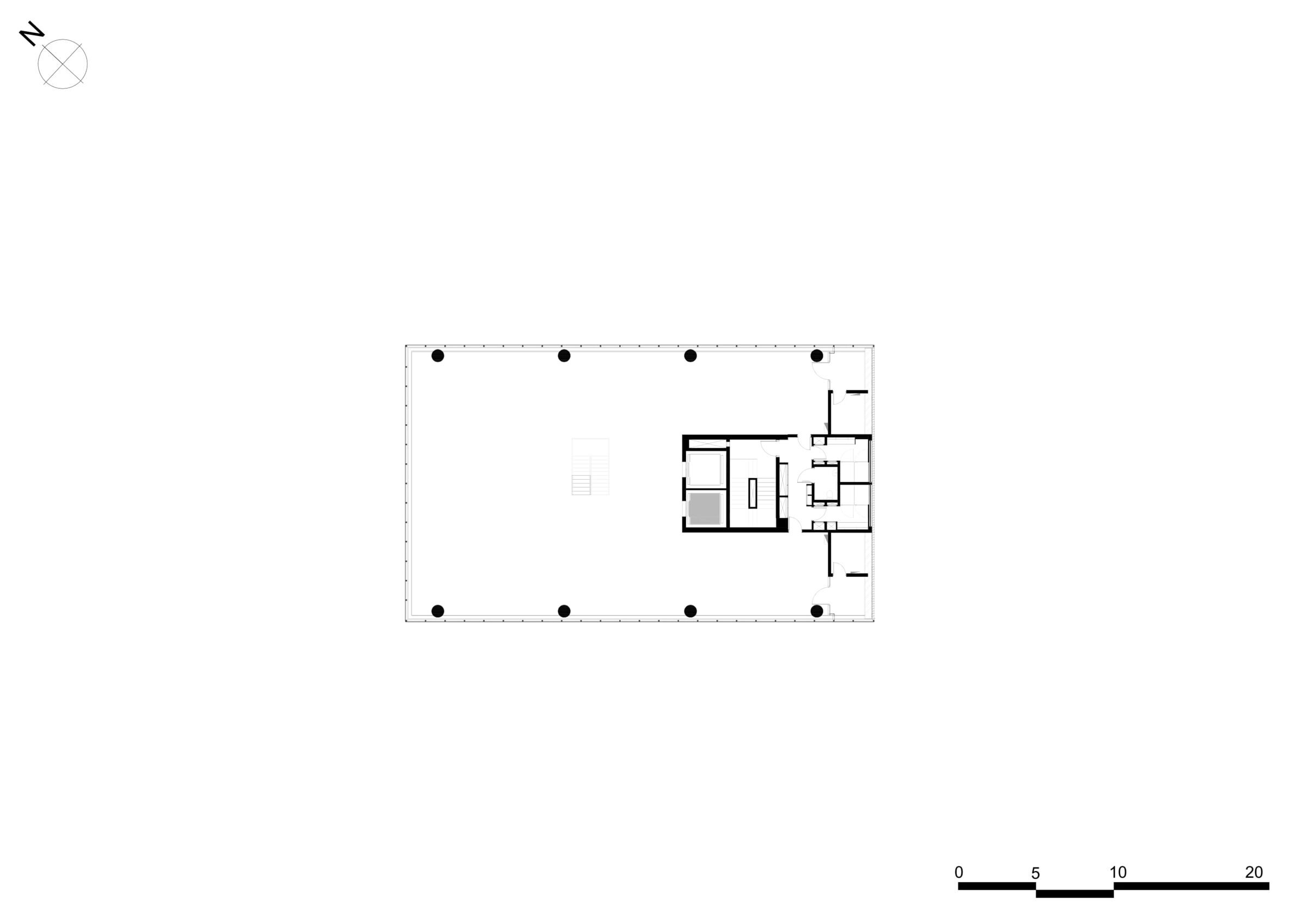Located on the same block as the Oscar Freire metro station, the project integrates commercial and residential uses through an access boulevard next to Rebouças, creating an atmosphere of a square, full of trees, integrated into the city. This space protects the Alameda Jardins residential building from the avenue, but with a large presence on Rua Chabbad, a street with a more residential vocation. The Oscar Freire Office commercial building marks its presence along Avenida Rebouças and its 8-story scale harmonizes with the scale of the access square.


The language of the commercial building explores a simple volume that is marked by side plates covered in white glass and screen-printed, featuring a minimalism that guarantees identity to the proposed volume.

The contemporary mixed-use concept, with a semi-public boulevard and storefronts along the sidewalks guarantee vitality to the project and the neighborhood; as well as the presence of gardens and noble materials bring design and elegance to the project.




























