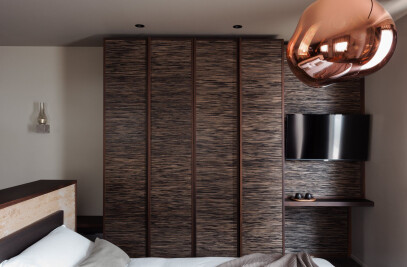Ottocento is a winery, brewery and restaurant in the historic center of Morbegno, in the province of Sondrio.
The project involved renovating the interior of the existing restaurant to satisfy the needs of new management.
The existing conditions, particularly the orange-hued terracotta floor, influenced the design choices. An effort to harmonize rather than contrast was achieved by selecting materials and tones to mellow the impact of the existing elements.
The venue has three well-defined spaces, stylistically distinct, which offer different hospitality experiences.


The focal point of the main room is the bar, characterized by its rectilinear form, matt-black micro-cement finish, and steel countertop. The counter extends to a fireplace with which it becomes joined materially and geometrically, leading to an exclusive domestic-feeling space with a bench seat next to the hearth. High bar tables in raw steel further animate the space, capturing the convivial atmosphere of a brewery. New lighter toned flooring highlights this area where the old reception desk once stood. The removal of the reception counter allowed for the creation of a small yet striking wine display: an illuminated niche visually lengthens the space, adding a sense of depth and intrigue. Next to the niche, a window with views of the square becomes an intimate corner with a wood bar-height counter and stools.


Opposite the fireplace one enters the "living room" space, where an immediate change in mood is created by a combination of modern objects, colors and surfaces to accompany the existing floor: soft leather chairs give each table a private and welcoming feel, the acoustic ceiling panels in natural-colored mineralized wood fiber sofens the space, a partition made of geometric terracotta bricks screens access to the bathrooms, and the north wall becomes a feature to frame the room, with its distinct red horizontal line and natural "worn" textures.


The graphics of this wall are reflected in the south wing, in the restaurant room, defined by cooler tones and blue accents. Minimal decorations and a black acoustic ceiling that complements the existing dark wood elements elevate the sophistication of the space. The blue color accent draws from the external context and links the room with a historic arch outside as well as the nearby river.
A small, covered entrance porch houses some tables, popular in the summer when the breeze from the Bitto river and the Gerola valley mitigate high temperatures and make for a pleasant stop.


Team:
Architect: RdN studio design
Collaborators: Anna Barlascini, Skye Sturm, Elisa Fantoni, Andrea Mainetti
Photography: Marcello Mariana



















































