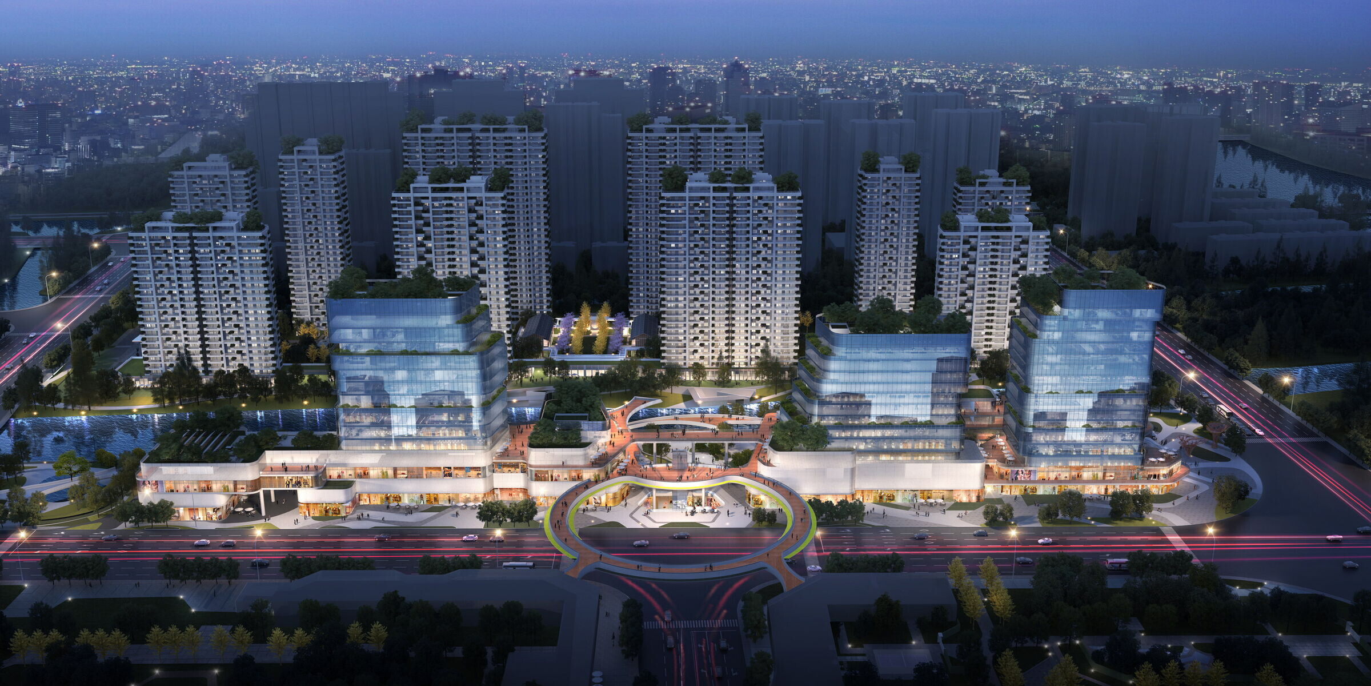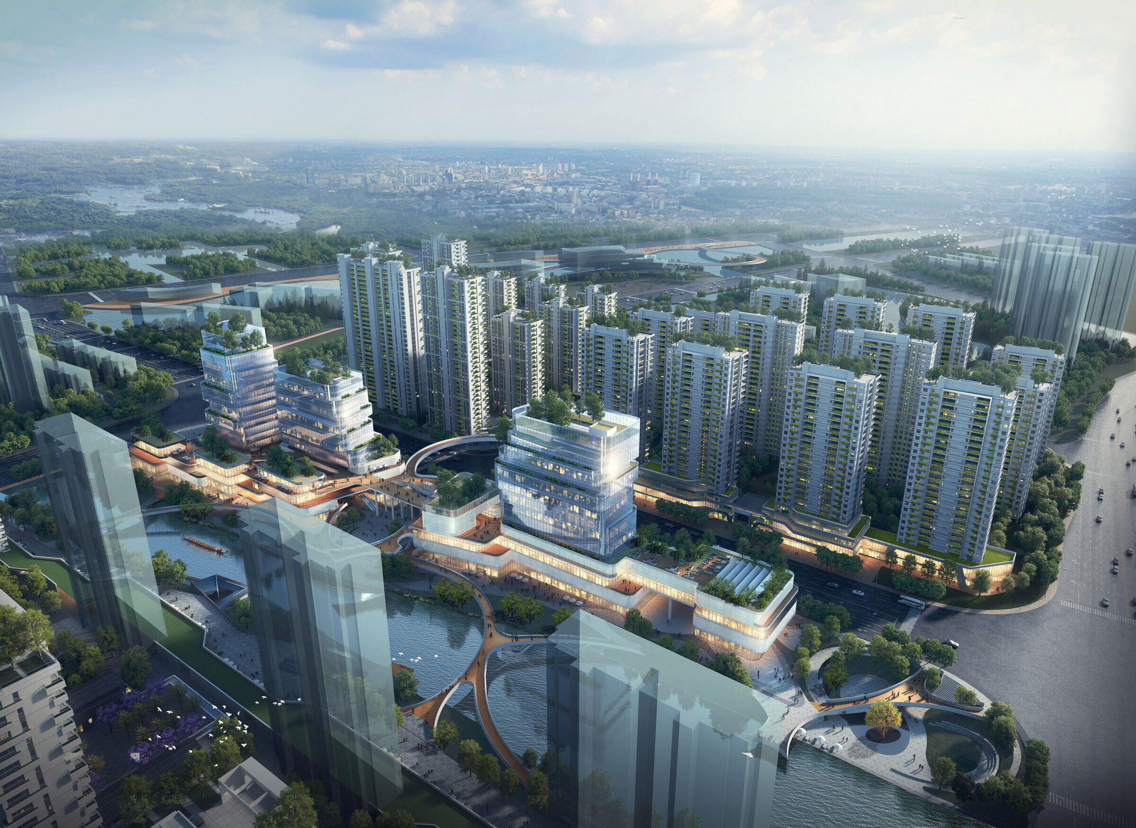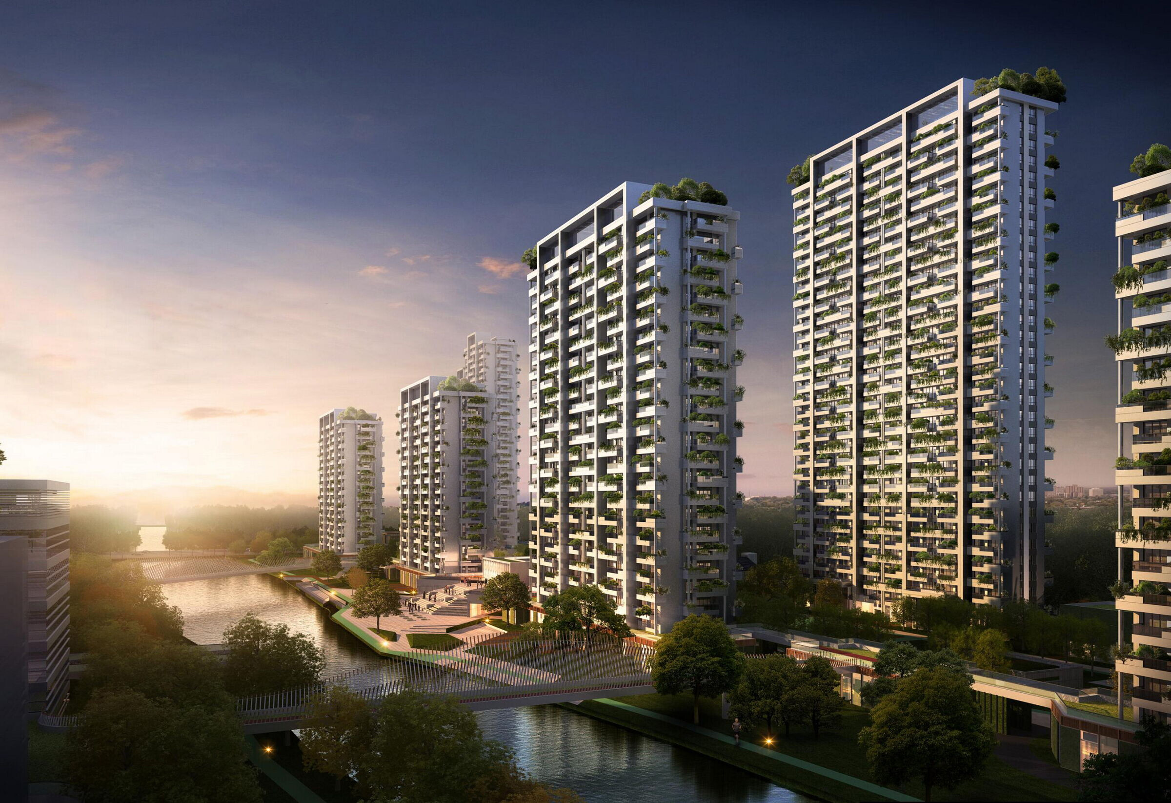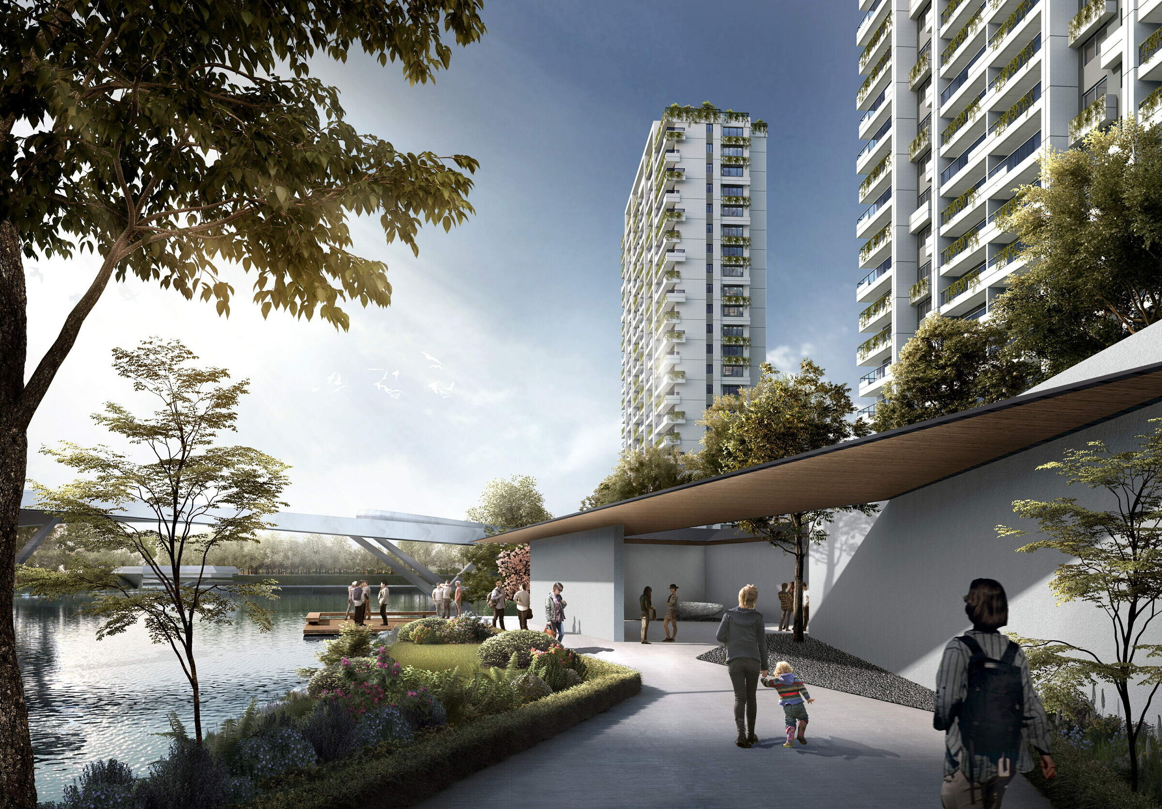POA Architects released the design of ‘Ouhai Bay Public Rental Housing’.
Ouhai Bay Public Rental Housing (Nanhu Ouhai Home) is located at Xiafang Road, Ouhai District, Wenzhou, Zhejiang Province, close to Xiafang Road Station of Metro Line S3, and looking towards the Sanyang Wetland.

The planning unit is 97 hectares and the implementation unit is 25 hectares, with a total construction area of about 720,000 square metres, consisting of three residential plots and one public building support plot. The project was launched in 2020 and is one of the first pilot projects for future communities in Zhejiang Province.
As early as 2018, POA Architects began a study of social housing, researching the historical development and characteristics of social housing in various countries under the theme of ‘Sociality of Social Housing’. During a visit to Singapore, POA initiated a discussion on this topic with a local university, encouraging young students to imagine ideal housing.

In 2020, Wenzhou Ouhai Urban Construction Centre invited POA to design Ouhai Bay public housing. As the first comprehensive social housing project, POA hopes to break through the conventions in concrete practice and promote the development of social housing in China with innovation, so that people can reach self-realisation in the community. The large community accommodates the city and the lives of its residents, awakens the social nature of housing, and solves a series of specific problems about housing in the current rapid development of Chinese cities.

open neighbourhood
Opening up the community walls and introducing urban roads. Each residential plot is divided into a number of residential units. The first floor is elevated or used as community support facilities, introducing a series of rich functions such as community supporting commerce, community health stations, childcare points, shared restaurants, 24H bookstores, gyms, and home care, etc. Community life is integrated into the city, and the urban scale is more pleasant.

three-dimensional community
After returning the first floor function to the city, POA reserved the first floor for the internal use of the community residents, forming a series of three-dimensional green roof space, storm corridors to re-encircle all the living units to form a whole, turning into a huge park, linking the neighbourhood centre, senior citizen university, cultural service centre, commercial facilities, rooftop gardens and other community functions for the residents.

floating garden
In addition to the floating park on the first floor, POA has left different scales of landscapes on the first floor, roof garden, semi-outdoor grey space and balconies, and also ensured that the greening rate reaches 50% in the design of the higher density of the guaranteed housing in the city centre, so that the people living here can enjoy a more comfortable life and be closer to nature.

the right in the sun
Under the premise of higher plot ratio and smaller house size, we strive for more south-facing rooms as much as possible, and the design adopts large width and short depth house types, setting the corridor at the north side to ensure that every family has sufficient sunlight conditions.

Kasumi & Place
Relying on the architectural space, the concept of ‘Xia&Square’ is evolved. The shared space is like a spreading cloud connecting 12 residential neighbourhoods, and the buildings are no longer isolated from each other, but are enclosed or semi-enclosed courtyard spaces, with pleasant scales bringing a sense of intimacy and belonging to the space, and the ecological modelling design of the building enriches the fifth façade of the city. the fifth façade of the city
The design of the Ouhai Bay public housing project triggered POA to think more deeply about housing in China. Pan Chengshou said in his lecture ‘Future Communities’: the city ultimately belongs to the people here, whether it's a residential area or a large public building in the city, the success of the project ultimately comes down to caring for people.’
Modern residential planning in China began in the planned economy period after the founding of New China. Receiving the double influence of Western modern architecture and traditional Chinese architecture, the conservative and closed ‘deep house compound’ became the basic form of urban living in China, and the pattern of the compound continues to this day. After the reform and opening up, the process of commercialisation of housing has advanced, and housing has become a mass-produced custom-made product.
People should be at the centre of the living space. Dwelling is not only about the dignity of life and social justice, but also about the self-realisation of human values. Ou Haiwan public housing project puts forward the concept of integrating subsidised housing into the community and sharing urban life, creating space through three-dimensional community and composite use of land, while maximising green space and public supporting facilities, and taking community space with humanistic care and simple aesthetics as the core of the spirit of living, which is a kind of exploration towards the ideal living in the future.
Team:
Principal Partners: Pan Chengshou
Design Team: Pan Junjue, Zheng Fan, Ji Chaofan, Li Ziqi, Qiu Jianle, Xu Yuanhao, Dai Manhui, Zhang Chao, Lin Shengzhong
Client: Wenzhou Ouhai City Construction Centre
Executive Architects: Zhejiang Zhongwei Architectural Engineering Design Co.
Landscape Consultant: Wenzhou Meilin Landscape Design Co.
Facade consultant: Zhejiang Zhongnan Curtain Wall Design and Research Institute
Executive Architects: Zhejiang Zhengli Gaoke Construction Co.


























