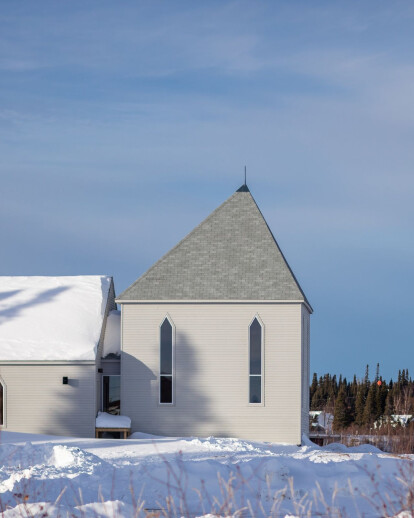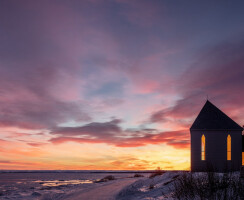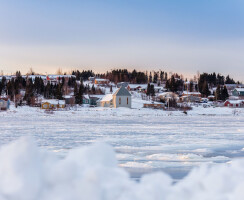Our Lady of the Snows Church is located in the Innu community of Sheshatshiu, Labrador, on banks of Lake Melville overlooking the Mealy Mountains. The building had to celebrate and enhance its unique site within the community while at the same time be easily constructed by local tradespeople with locally available materials. The interior space had to be adaptable to different sizes and types of gatherings. The main objective was to create a structure that responded to its community as much as it responded to the requirements of religious practice.
The design of the Church includes two types of gathering spaces. The first is for large, less frequent events like weddings, funerals, and baptisms, all of which are hugely important to the Innu community. The second space is for small, regular gatherings of the parish. The community wished to have a non-hierarchical circular space for smaller gatherings incorporated into the more traditional hierarchical forms of a traditional church. The design locates this round gathering space where the altar would have normally been placed. The intention being that the interior space would feel warm and inviting no matter what the occasion or size of group. While the building can house over 200 people it is also an ideal space for an intimate gathering of just a few people.
The building includes a large covered outdoor space where the community can gather before entering the building. This provides opportunity for outdoor activities to spill from inside the Church into the surrounding landscape. The Church is oriented so that the roof peak of the Apse points toward Lake Melville and the Mealy Mountains beyond.
Scale was also an important consideration in the design of Our Lady of the Snows. The community of Sheshatshiu is comprised largely of compact, single family homes built quite close together. While community structures are normally built outside of the cluster of small residential streets the site for this project was selected in the centre of town. While it was the intent to create a visible landmark in the town the new church was not meant to overshadow or dominate its neighbours. By expressing the interior spaces in its external form and by having its smallest area also be its tallest the result is a massing that is integrated within the community while visually standing out.
The exterior and interior of the Church are constructed and finished with materials that can be easily located and installed in this remote region. Wood is used throughout the building's structure, and exterior and interior finishes. Detailing is keep simple speaking to the Moravian style of traditional church building on the Labrador Coast. In addition to the building's wood framing, cladding, and finishes, wood is also used in the design and fabrication of the wall mounted Stations of the Cross within the Church. The Stations of the Cross depicting the last journey of Jesus were custom designed specifically for the interior space and were modelled and assembled in studio. The Stations are inscribed with descriptions in the Innu-aimun language with English translations included as subtext.
Material Used:
1. Exterior Cladding: Cape Cod pre-finished lodge pole pine
2. Interior Flooring: Doug Fir
3. Interior Wall Finish (Nave and Apse): Douglas Fir Plywood
4. Interior Ceiling Finish: Drywall, Knotty Pine Plank





























