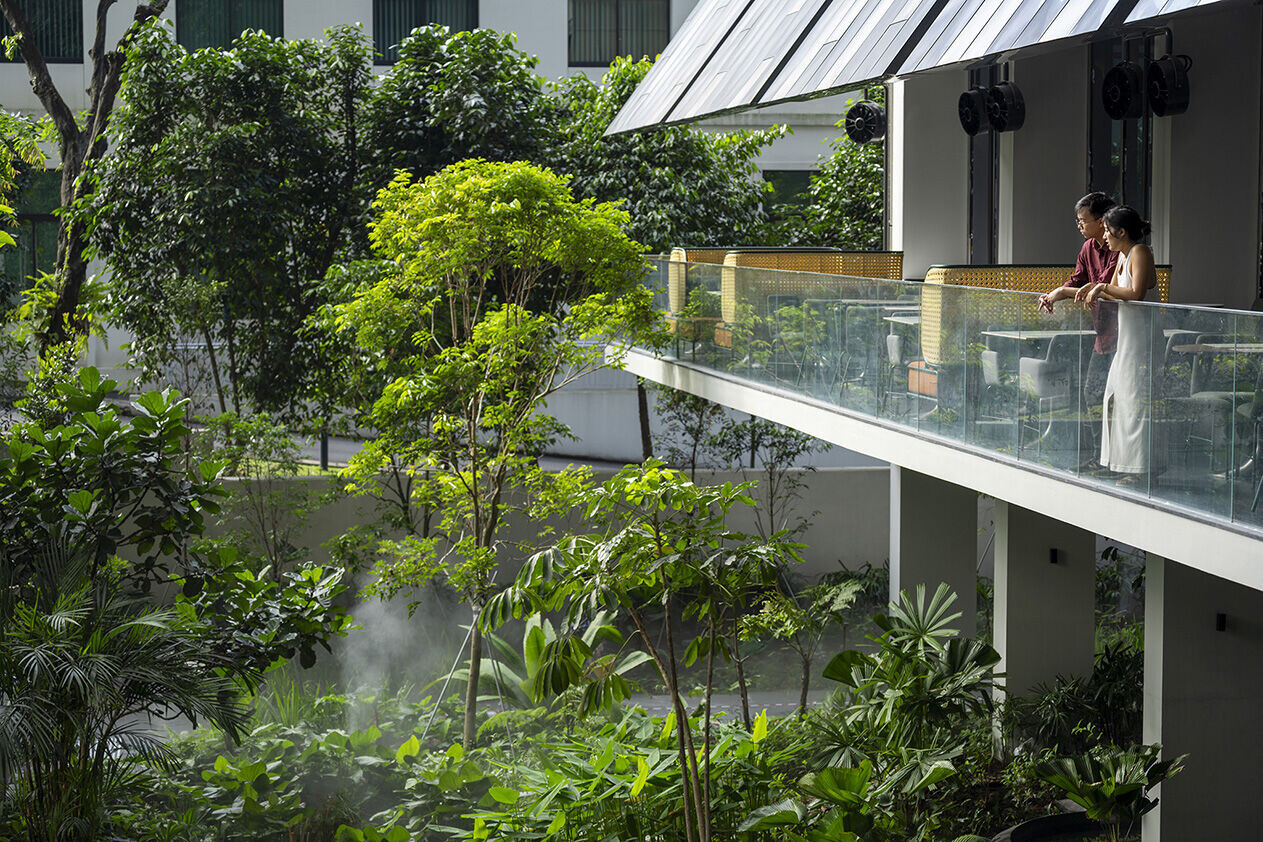The design of Pan Pacific Orchard proposes a new prototype for high-rise tropical hospitality. Located at 10 Claymore Road, it features tropical, breezy open-air architecture and lush greenery throughout its four distinct strata containing a matrix of guestrooms, social spaces, and garden terraces.
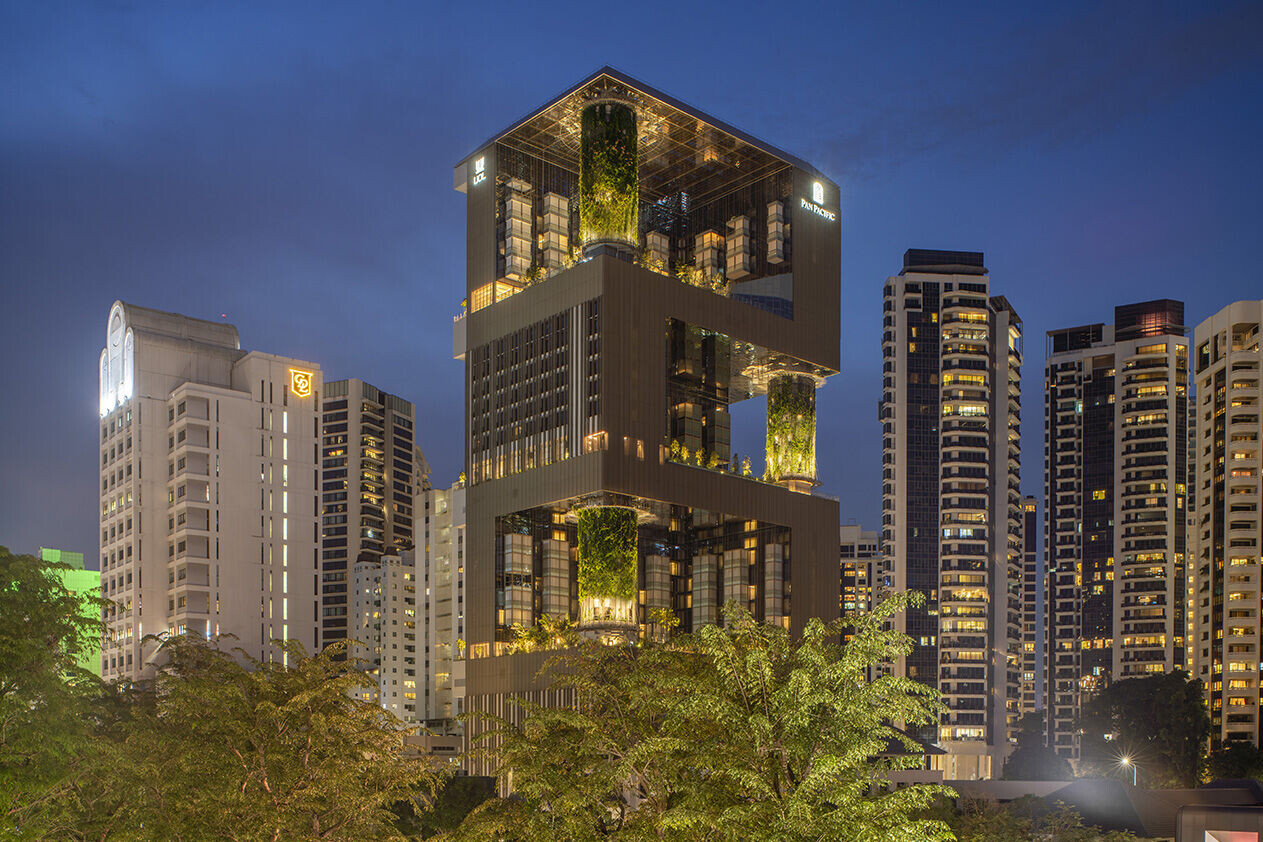
Located at the ground level, the Forest Terrace steps down from Claymore Road to Claymore Drive with a cascading water plaza, edged by forest trees. This dramatic entrance doubles as a publicly accessible urban connection that connects Claymore Road to Orchard Road and offers both guests and the public a respite from the hustle and bustle of the densely built-up district.
The Beach Terrace above is a tropical oasis with an organically-shaped emerald lagoon, meandering sandy beachfront and palm groves floating above the bustling Orchard Road.
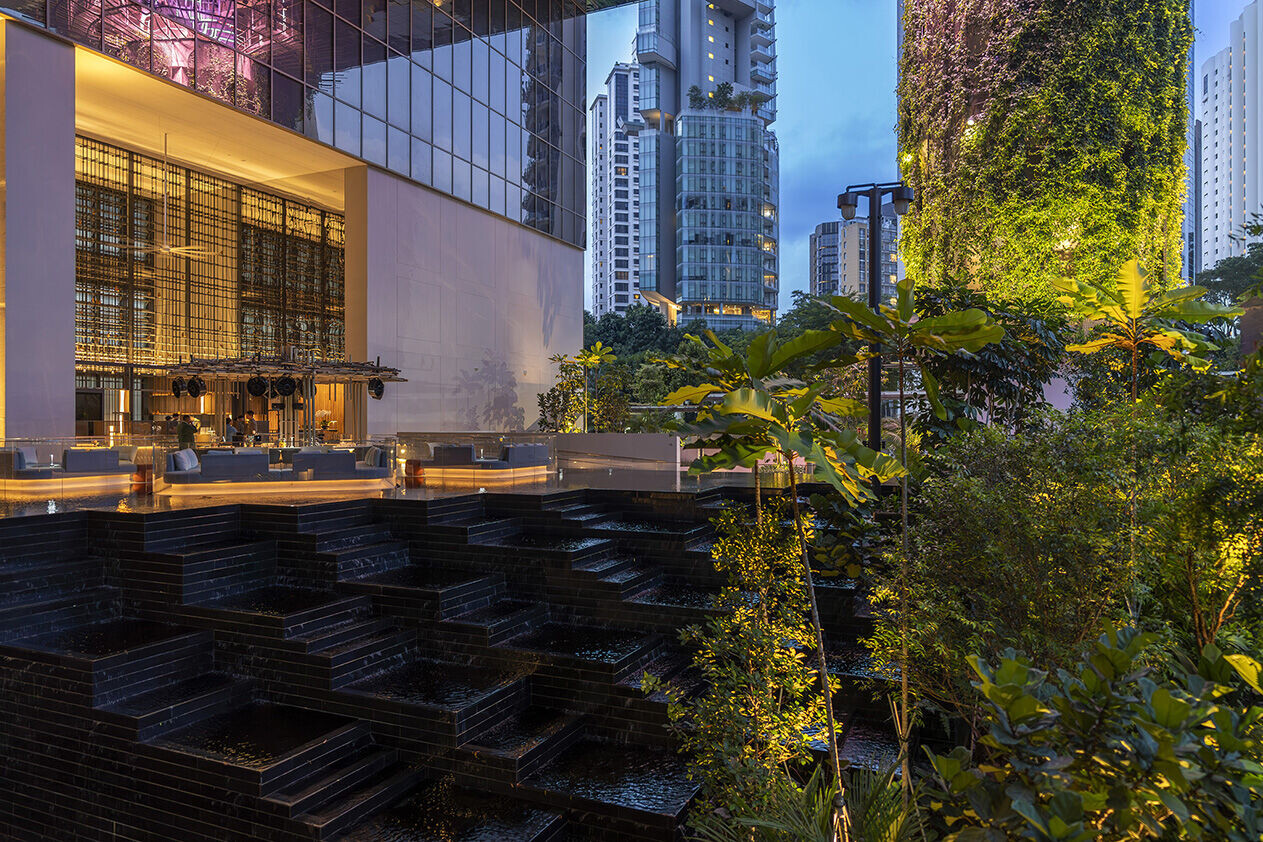
Further up, the Garden Terrace orientates towards the quiet Claymore residential estate. Flanked by the hotel’s bar and lounge, this sky terrace showcases a manicured garden with reflection pools and planter beds.
At the top, the Cloud Terrace comprises a landscaped event plaza surrounded by a 400-seat ballroom, function room, planter islands and reflection pools.
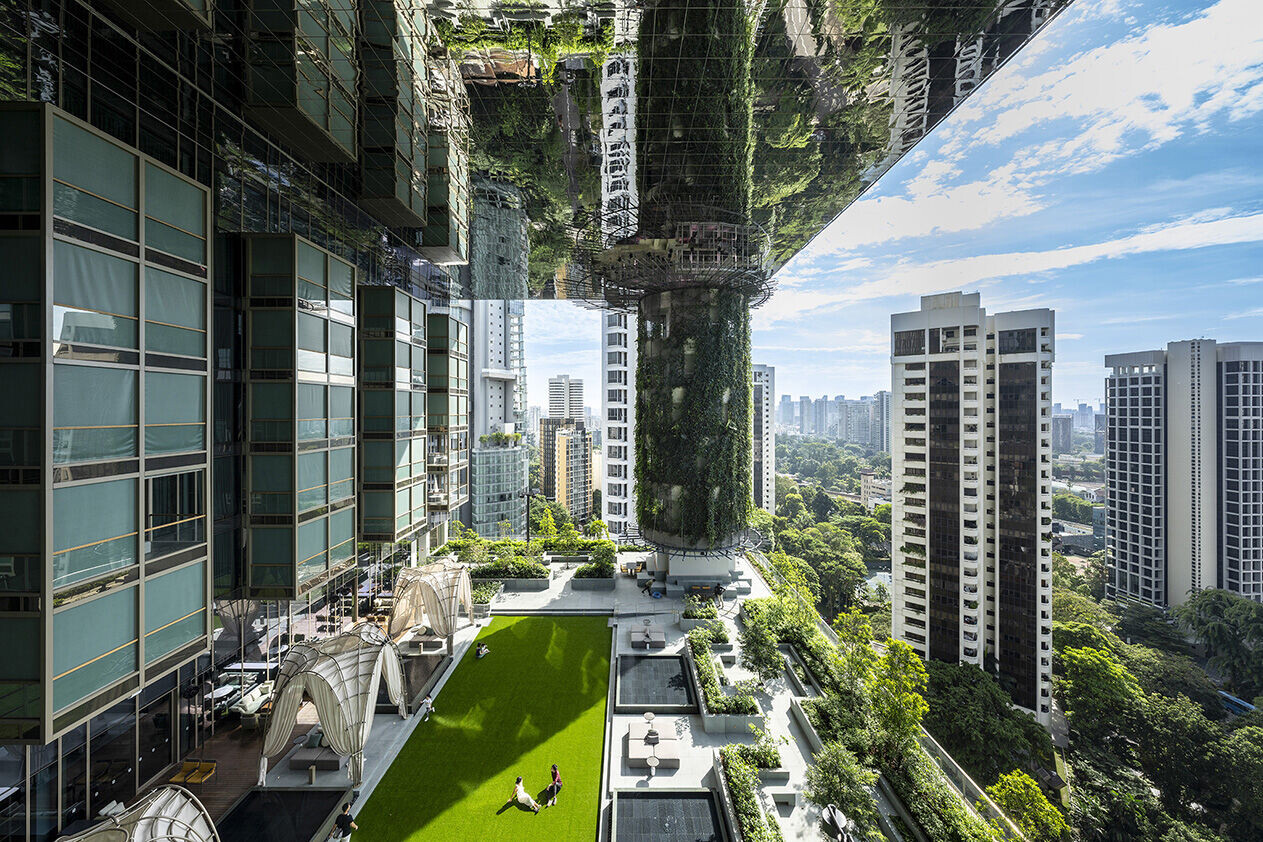
The terrace is sheltered by a photovoltaic canopy above. Green columns anchor each terrace and visually connect the four strata. Together with the landscaping on the terraces, the building replaces 300% of its site area with greenery. The selection of greenery echoes the theme of each stratum, bringing nature and biodiversity back to the city.
The innovative form and organisation provide high density combined with generous gardens and public spaces. The 347 keys are distributed across the Beach, Garden and Cloud Terraces with the interiors designed to reinforce the character of each stratum, offering a unique boutique-scale experience.
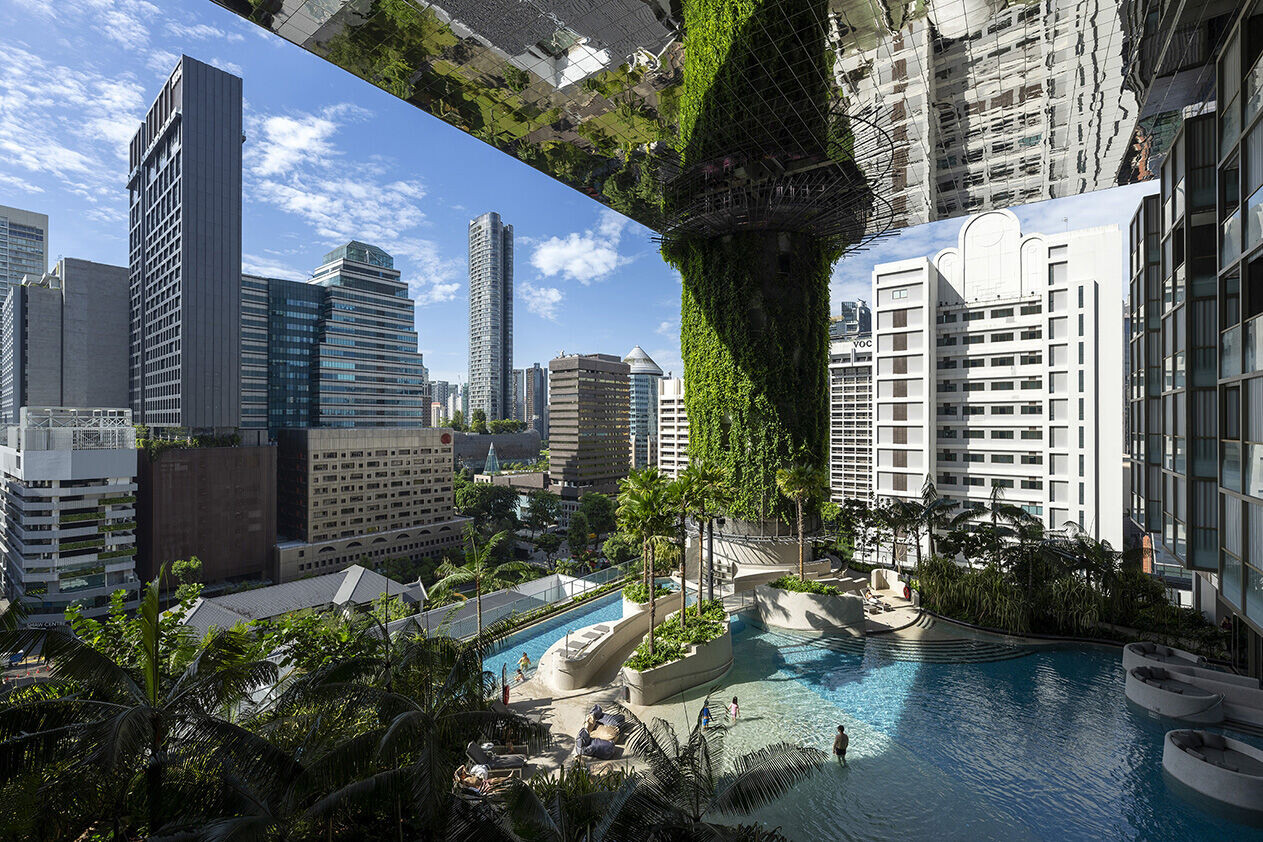
Pan Pacific Orchard contributes to the vibrancy of the city by revealing celebrations that are normally hidden indoors. This is made possible by the open-air, cross-ventilated yet sheltered spaces which are designed specifically for Singapore’s equatorial climate, where warm humid air, low wind speeds and frequent, yet unpredictable, heavy rainfall make fully outdoor events a challenge. These garden volumes provide views for both the rooms and the neighbours, creating a spatial interplay with the neighbourhood that is lacking in most high-density environments. The mirrored ceilings reveal the landscape and activities to the street below. Likewise, the signature creeper-clad columns make a powerful green statement. The huge volumes function as giant sunshades to the terrace and rooms, while the reflective ceilings act as thermal mirrors, providing radiant cooling by doubling the surface area of gardens and water.
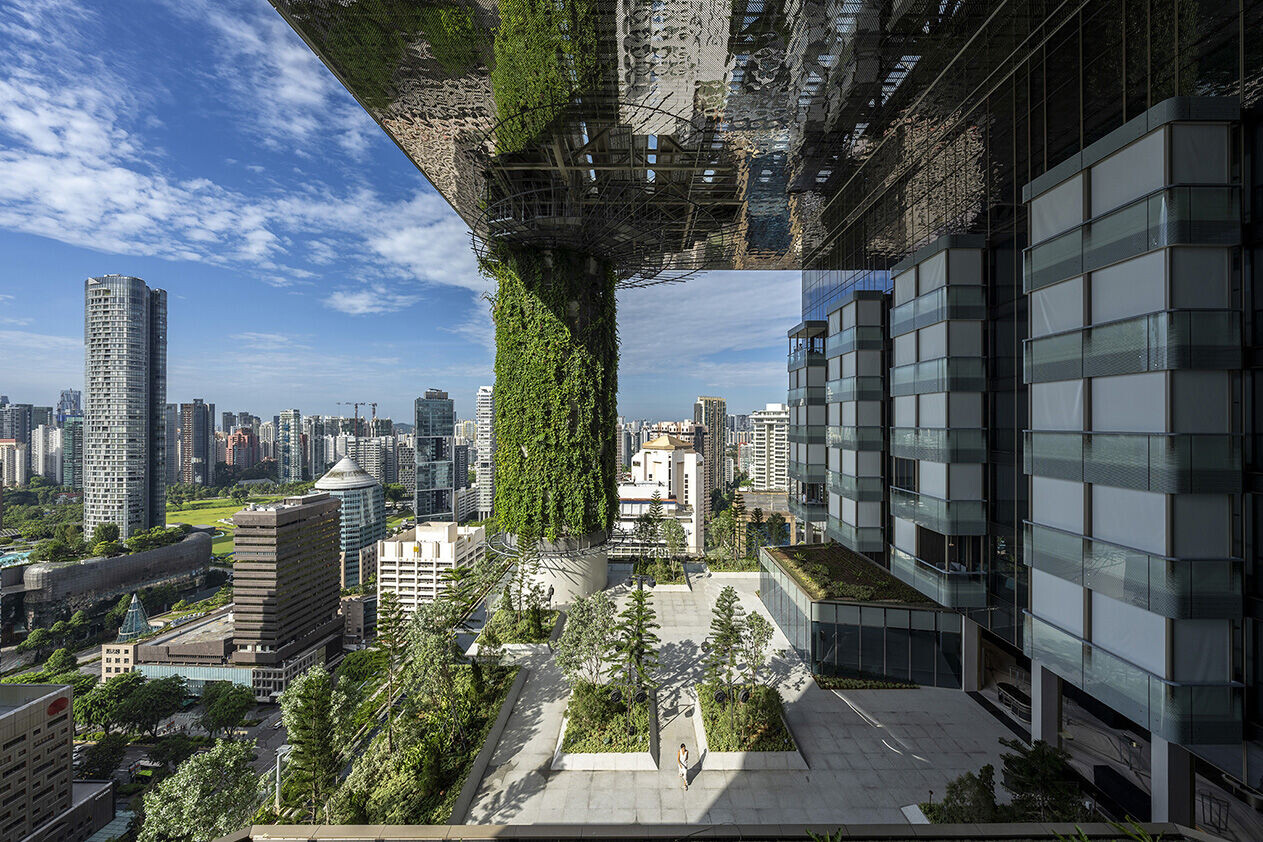
Pan Pacific Orchard has obtained the Green Mark Platinum rating, Singapore’s highest environmental certification, with its incorporation of active systems and passive design strategies that reduce energy and water needs. It will be Singapore’s distinctive garden hotel and a green icon in its famed Orchard Road.
