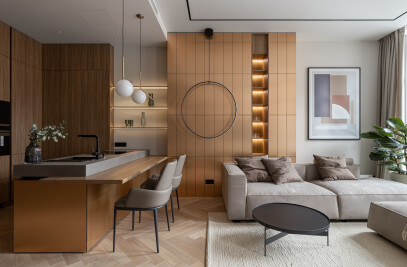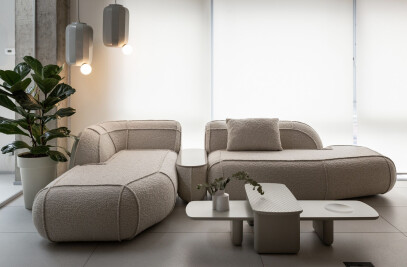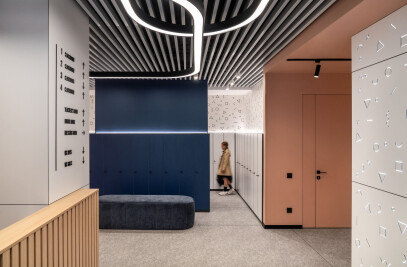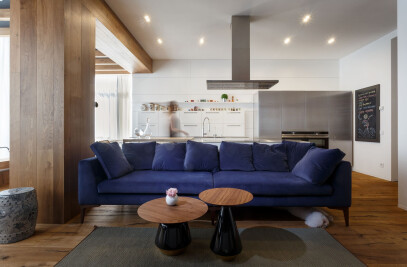Art & Music
The history of the design of the apartment "..." began with its choice. Owners were defined between construction of the house and several options of apartments in one of new buildings of Dnepr. As a result, the choice was made in favor of the apartment, the planning decision in which turned out to be the most optimal.
The space of 117m2 was intended for a young family with a small child. The apartment with panoramic windows has a spacious studio-living room and kitchen, a guest bathroom with a transition to the laundry room, as well as 2 bedrooms - children's and owner's with a bathroom and an open dressing room. The uniqueness of the layout lies in the fact that all rooms are walk-through, because direct communication from their bedroom to the nursery was important for parents. A children's room additionally goes to the living area.
The studio space is divided into zones:
⁃compact but spacious kitchen with panoramic window and peninsula with wine rack
⁃spacious dining room with a bar area by the window, which is a continuation of the kitchen composition
⁃living room with a sofa area and a lounge area for two by the window, where you can watch the stunning sunsets on the background of the evening city. It should be noted that the head of the family is a music lover and it is displayed in the "heart of the house" - a rack with vinyl in the central part of the living room. There are also unique Turkish art objects from friends and relatives of the family located here.
The entrance group (corridor type) is fully visible from the studio and corresponds to it stylistically, in this area there are storage systems, open shelves and a small sofa here.
The owner's bedroom is located at the entrance and has its own walk-in wardrobe of open type. The bathroom with shower is separated from the bedroom by a partition of corrugated glass, allowing light into this compact room. The washbasin is placed in the bedroom area and forms a decorative composition with a functional staircase-shelf.
In general, the interior fully reflects the lifestyle and Hobbies of an international family, in which intertwined Ukrainian and Turkish cultures with their inherent hospitality, love of music and family values.
Material Used :
- Bathroom:
1. toilet bowl, washbasin - Flaminia (Italy),
2. Bathroom V&B (Germany),
3. Faucets - Treemme (Italy)
4. Towel dryer - install Project (Poland)
- Bathroom in the bedroom:
1. Toilet bowl - Artceram (Italy)
2. Wash basin - individual production
3. Faucets - Treemme (Italy), Hansgrohe (Germany)
Tile - Novabel imperial Venice
Textiles - loya de rose
- Living room:
1. Cabinet furniture, Kitchen - individual production
2. Dining Chairs - Kare
3. Sofa - individual production
4. Lamps: track system - ideal lux; suspensions - ideal lux; lamps above the dining table - Nordlux
- Bedroom
1. Bed - individual production
2. Storage systems - individual production
3. Lamps: track system - Ideal lux; fan chandelier - Leds C4
4. Parquet - Meister, (Germany), oak
- Children's room:
1. Bed - individual production (Ukraine, Interia Factory)
2. Storage systems - individual production
3. Parquet - Meister (Germany)
4. Lightings - Lucide

































