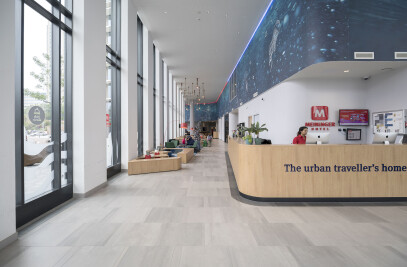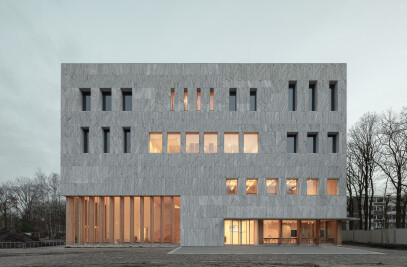Fresh Angles on Tradition
Powerhouse Company’s Paper Roof, the light-as-air design for a reception center for a new city district next to Jin Hai Lake in Bin Hai, Tianjin has been completed. The center makes a simple yet eloquent statement with a sleek glass box topped by a contemporary take on the sweeping roof of traditional Chinese architecture – instantly recognizable, yet uncompromisingly fresh. The perfect harbinger of the new urban landscape that will rise around it.
The Creativity of the Canopy
As uncomplicated and unpretentious as a piece of paper – that’s the canopy roof that defines the reception center in Bin Hai. The upswept corners are a feature of ancient Chinese buildings and were believed to be auspicious, alongside their function in deflecting rainwater. The diagonal beams of the center’s roof form a mesh that references a forest canopy, sheltering the glass pavilion beneath with dappled shade like the branches of a tree.
Standing on slender legs, the roof rises to 18.5 meters at its tallest point and extends over an area of 30 x 50 m – defining the outside deck some 5 meters beyond the perimeter of the pavilion. This gesture anchors the airy, transparent pavilion to the site. Inside the pavilion, a large atrium and the extensive views of the surrounding lake and gardens reinforce the open atmosphere and create a bright, welcoming space. The second floor includes offices and a viewing balcony, as well as seating areas for smaller and larger groups.
‘The iconic roof design plus the flexibility of the interior will ensure a long and versatile future for our building’
– Stijn KemperPartner at Powerhouse Company
The Color of Heaven
Made not from paper but from powder-coated steel, Paper Roof’s canopy appears weightless by coloring it in the same blue as the sky: the color of heaven. In contrast, the dark horizontals of the pavilion moor it firmly into the ground beneath. An elegant statement, it stands on long legs that are just 45cm thick and rises at the front in a friendly gesture towards both visitors and the nearby lake. The roof structure was welded together on site – the curved sections being prefabricated – and then finished by hand to create a smoothly polished surface. The same high level of finishing was applied to the near seamless glass facade of the pavilion.
‘The open areas around the atrium accommodate the public program while the rest of the upper floor houses more private office spaces.’
– Remko van der VormProject Architect at Powerhouse Company


































