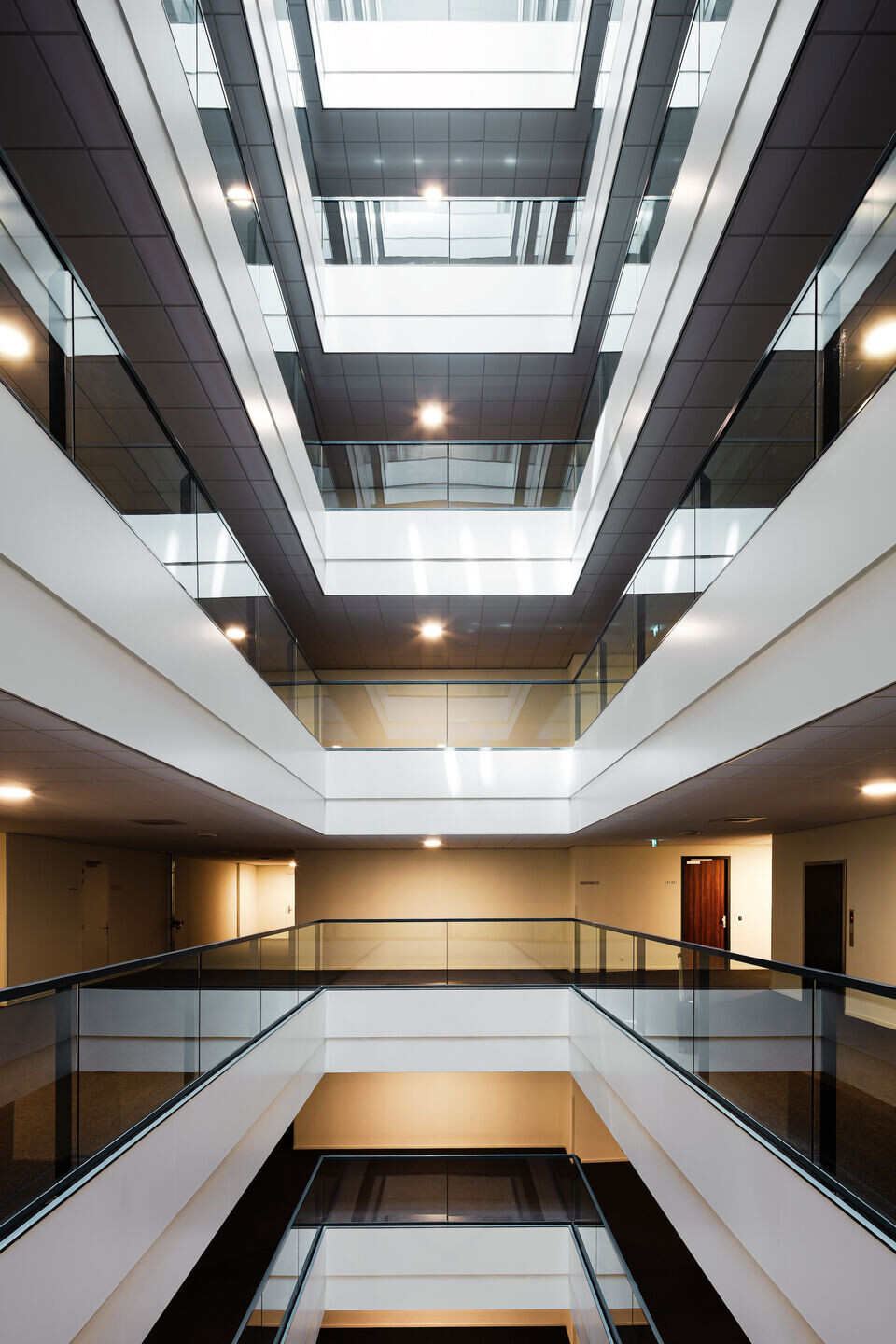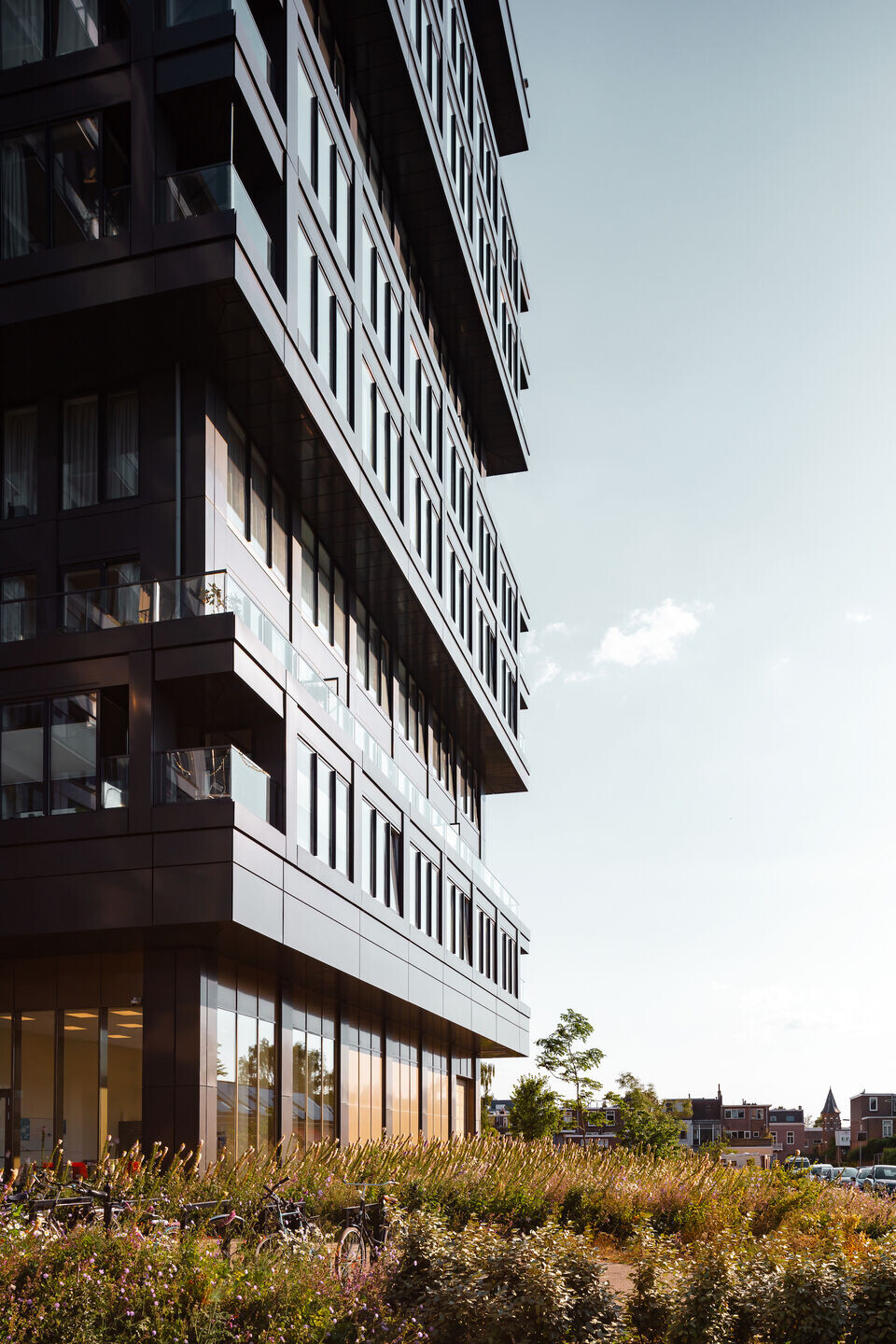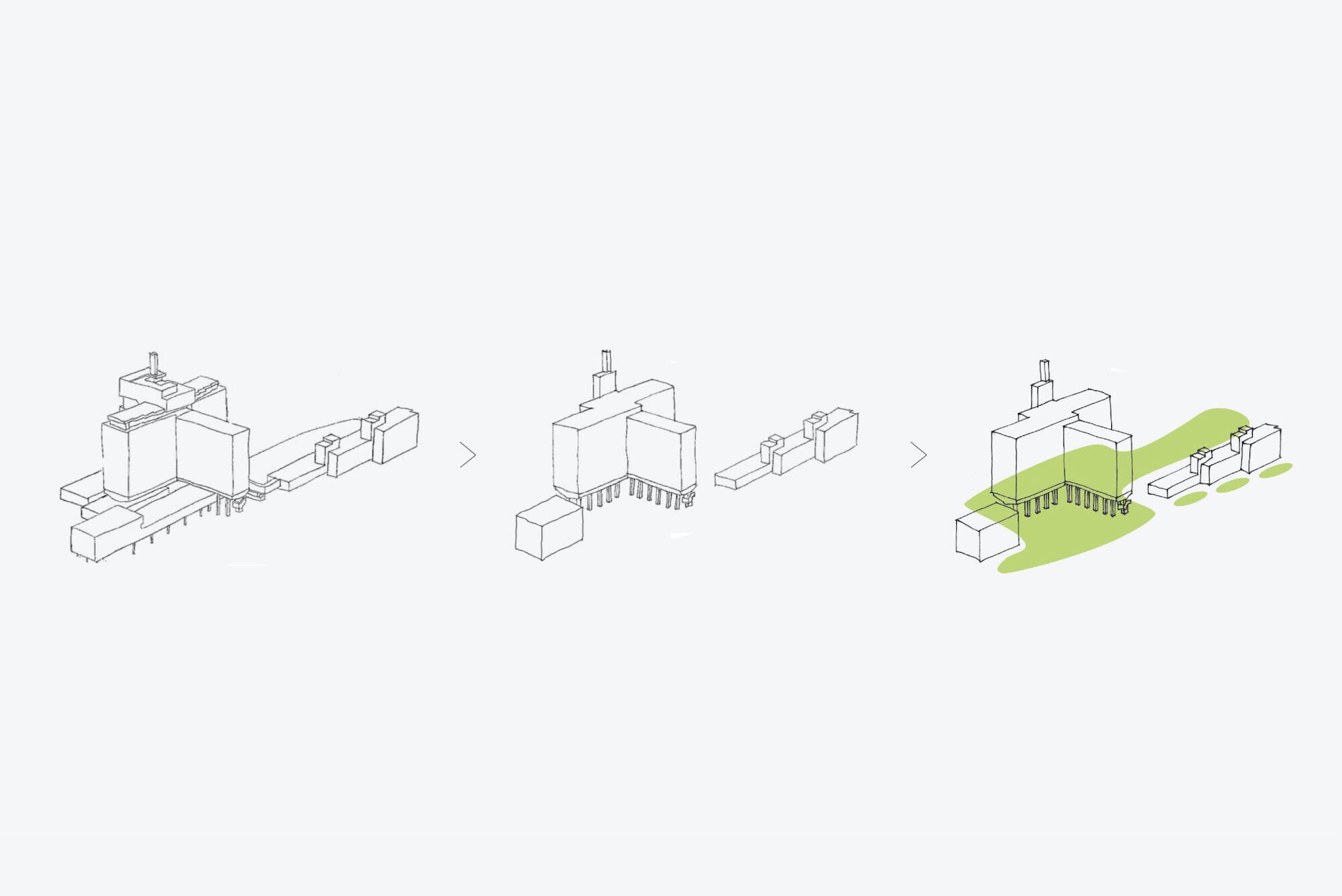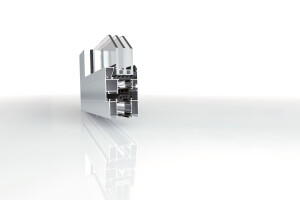For many years, the historic Kruisgebouw stood vacant until PowerhouseCompany revitalised the former office building into a dynamic residential and work complex. High Park represents a unique and entirely gas-free transformation from a single-purpose office building into high-quality apartments offering stunning views over the city of Arnhem. The removal of the ancillary buildings highlights the beautiful brutalist architecture by Van den Broek en Bakema.
Situated on the edge of the Klarendal District in Arnhem, the building was originally constructed for GIRO and is a significant part of Dutch architectural history. Van den Broek en Bakema’s work is considered top-tier within this history. The GIRO building is particularly important due to its scale and complex organisation. Designed as a machine for large-scale data processing in the paper era, the original architects ingeniously utilised the natural terrain height differences to integrate various functions seamlessly. Powerhouse Company continued the design philosophy of Van den Broek en Bakema, ensuring the building is easily adaptable to the future—and now, it is.
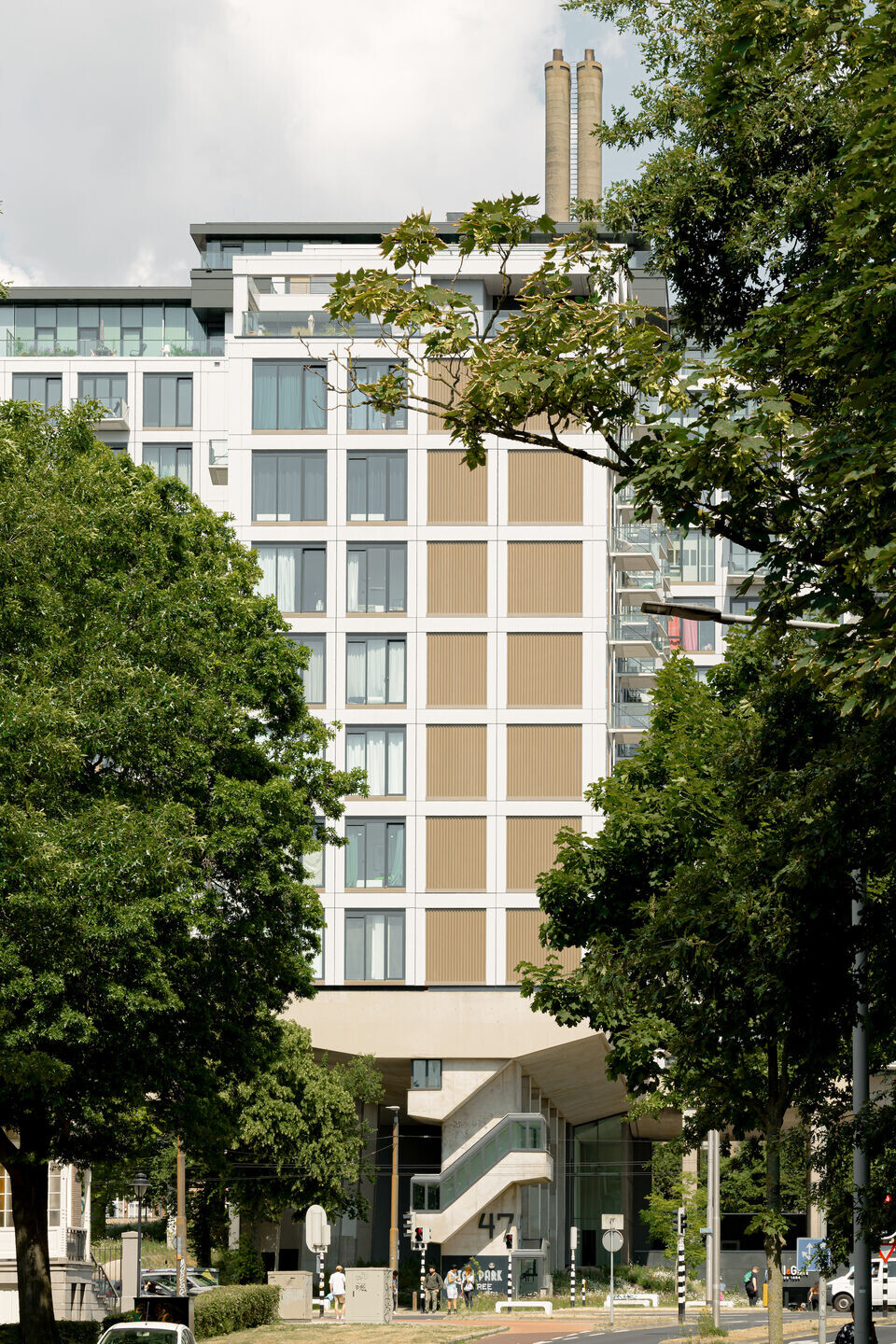
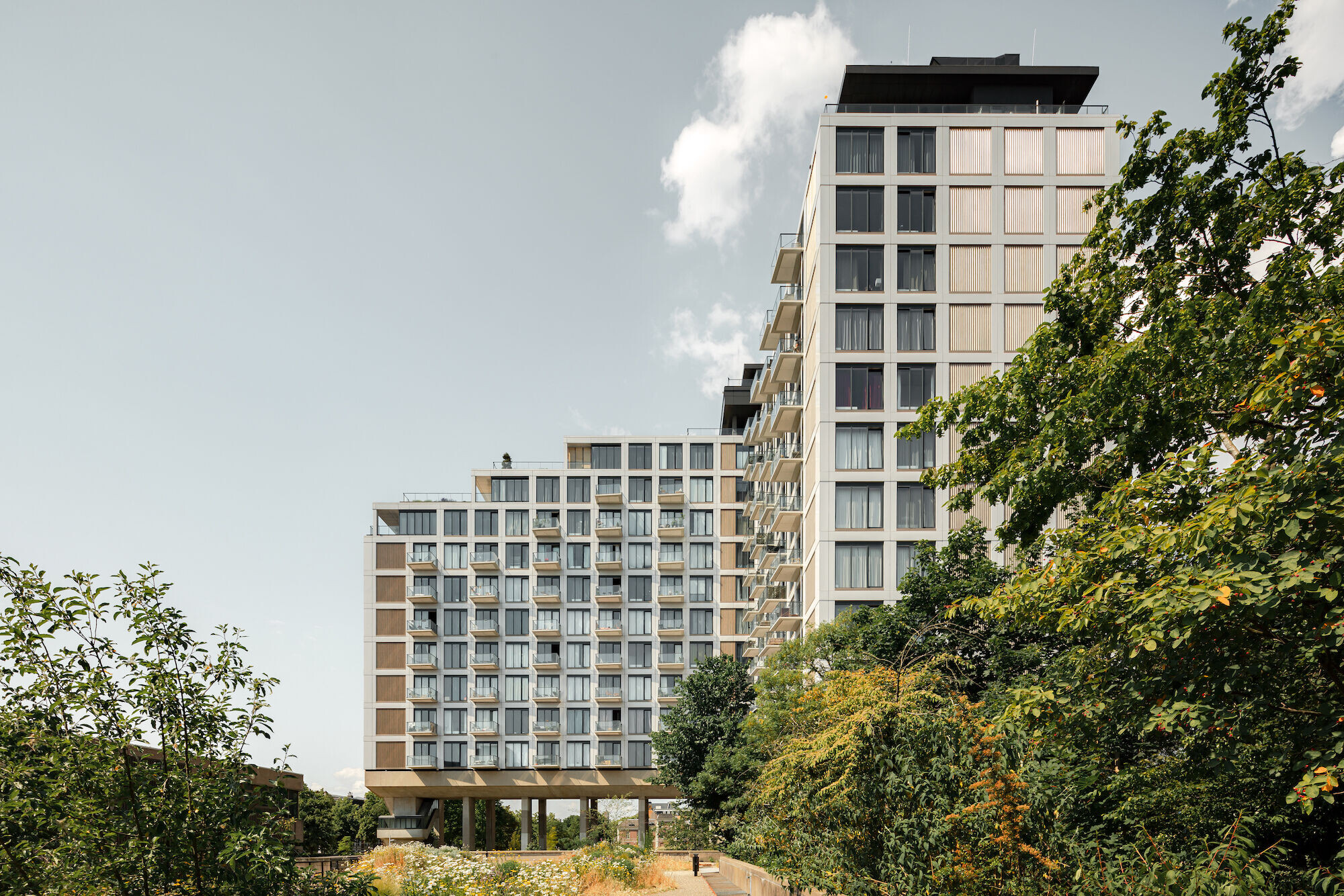
Generous Gesture
When stripping down the building, its brutalist beauty was revealed. By elevating the volume, space for a public park was created, serving both residents and the surrounding area. The grand columns at the entrance align with brutalist architecture. The parking garage is discreetly located under the office buildings to the east, while the 80-metre-tall Kruisgebouw is elevated above ground level, creating space for greenery, logistics, and communal areas.
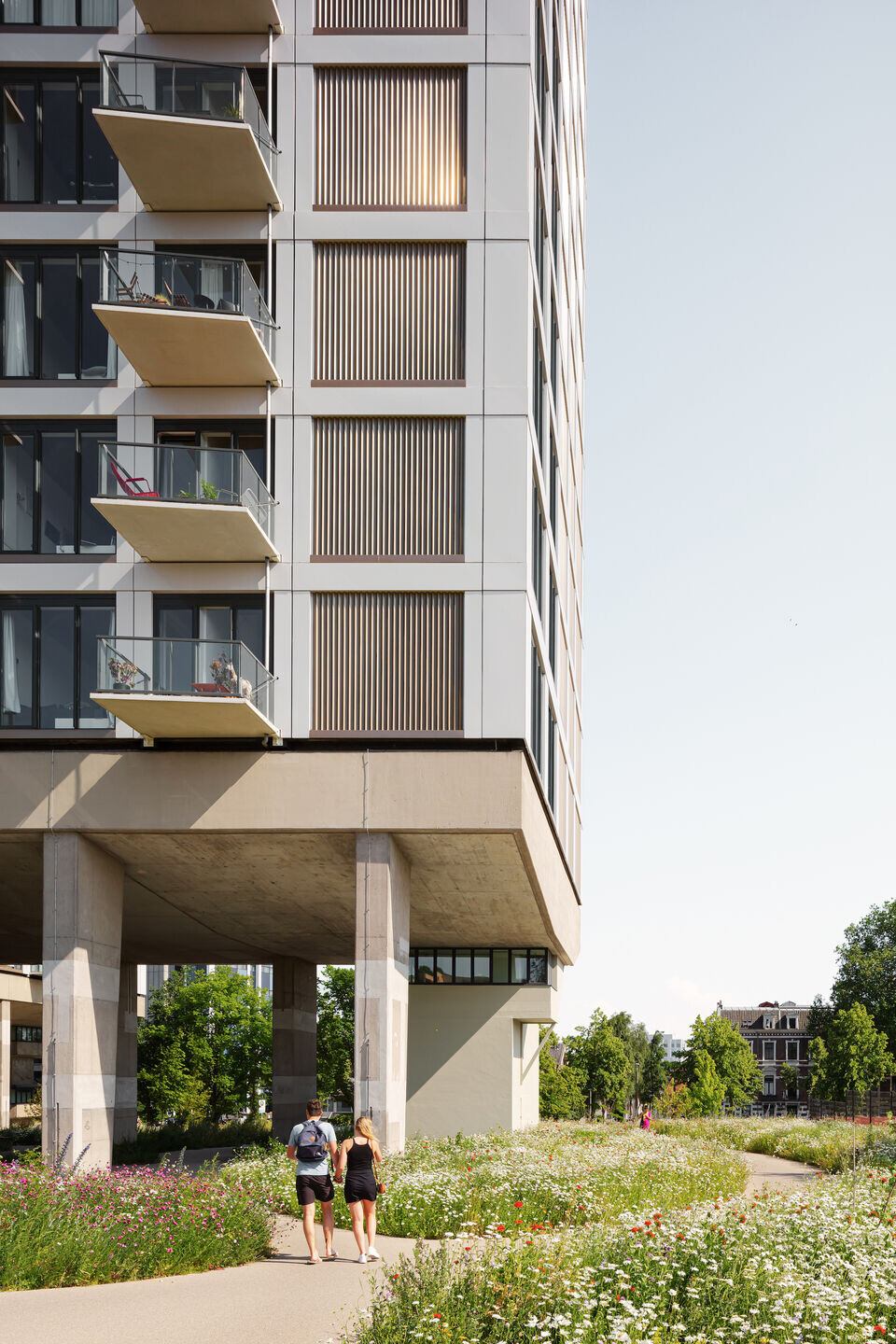
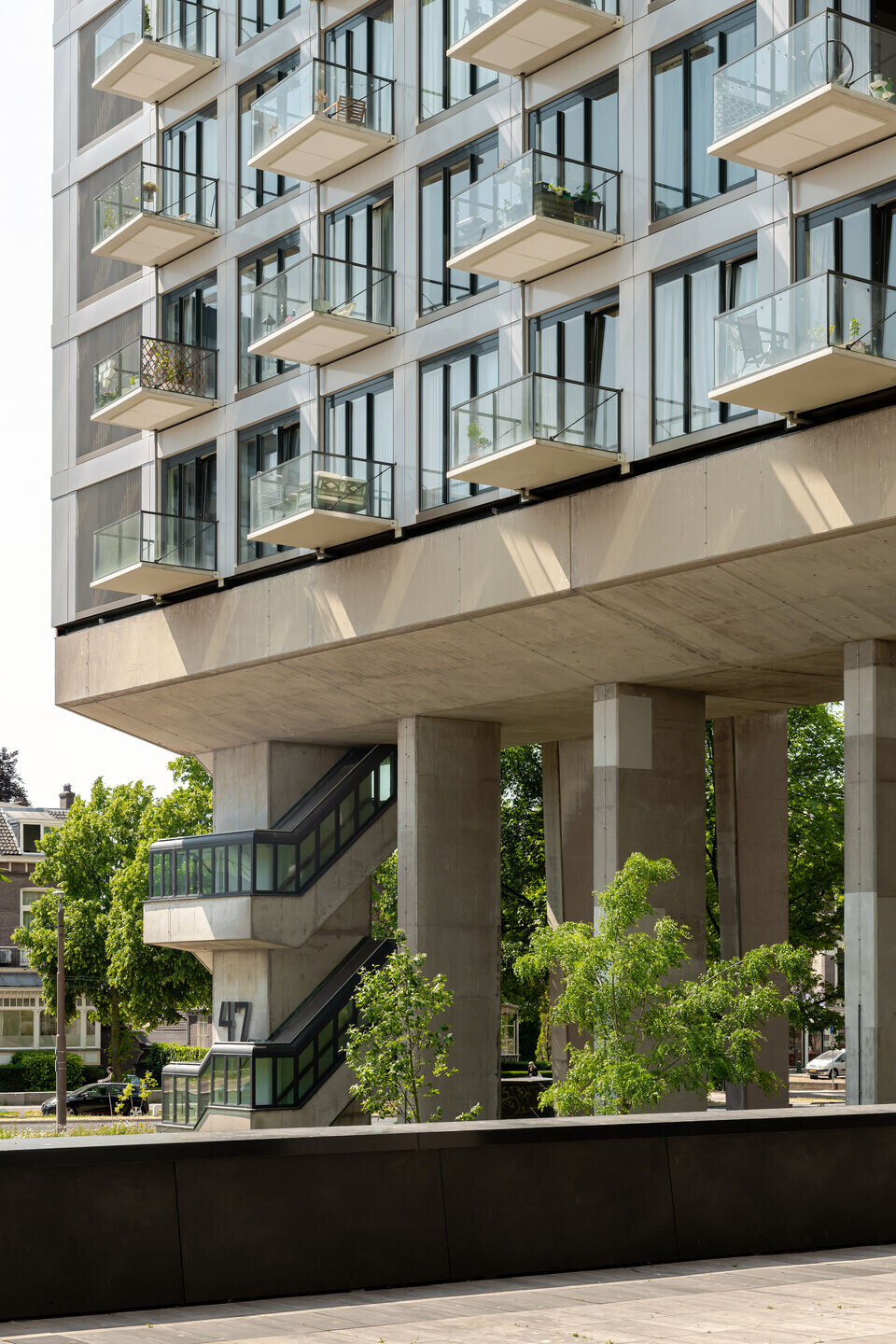
Dutch Heritage
The transformation breathes new life into the complex, which was once perceived as drab and inaccessible, now open and inviting. Powerhouse Company carefully preserved and enhanced the valuable qualities of Van den Broek en Bakema’s design to improve accessibility. By removing the lower west and north buildings, a green park can flow seamlessly under the main building. This enhances the prominence of the main building’s shape and makes it a connecting element in the area, rather than an obstacle. Consequently, the building now adds significant value to the living comfort of Arnhem’s residents.
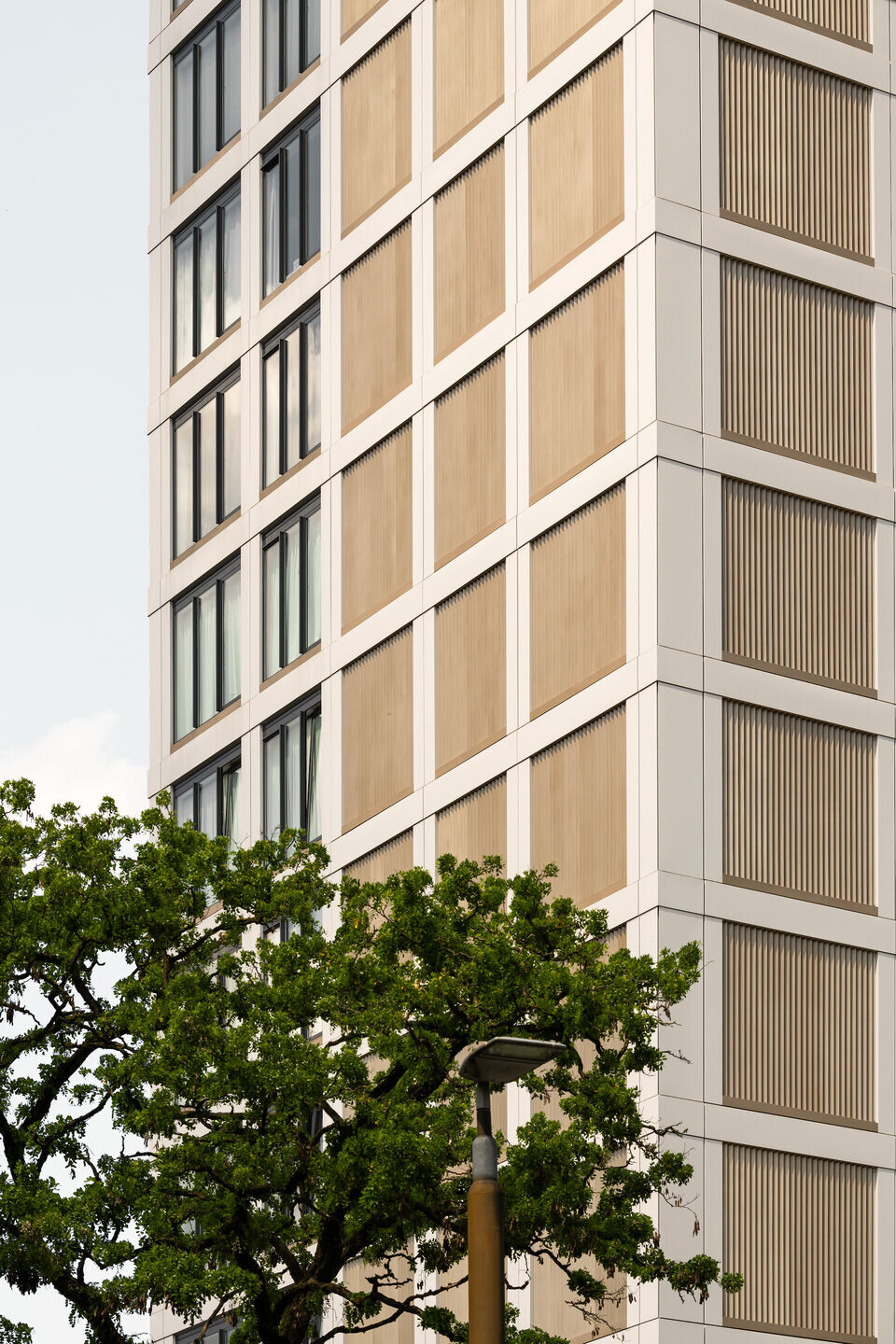
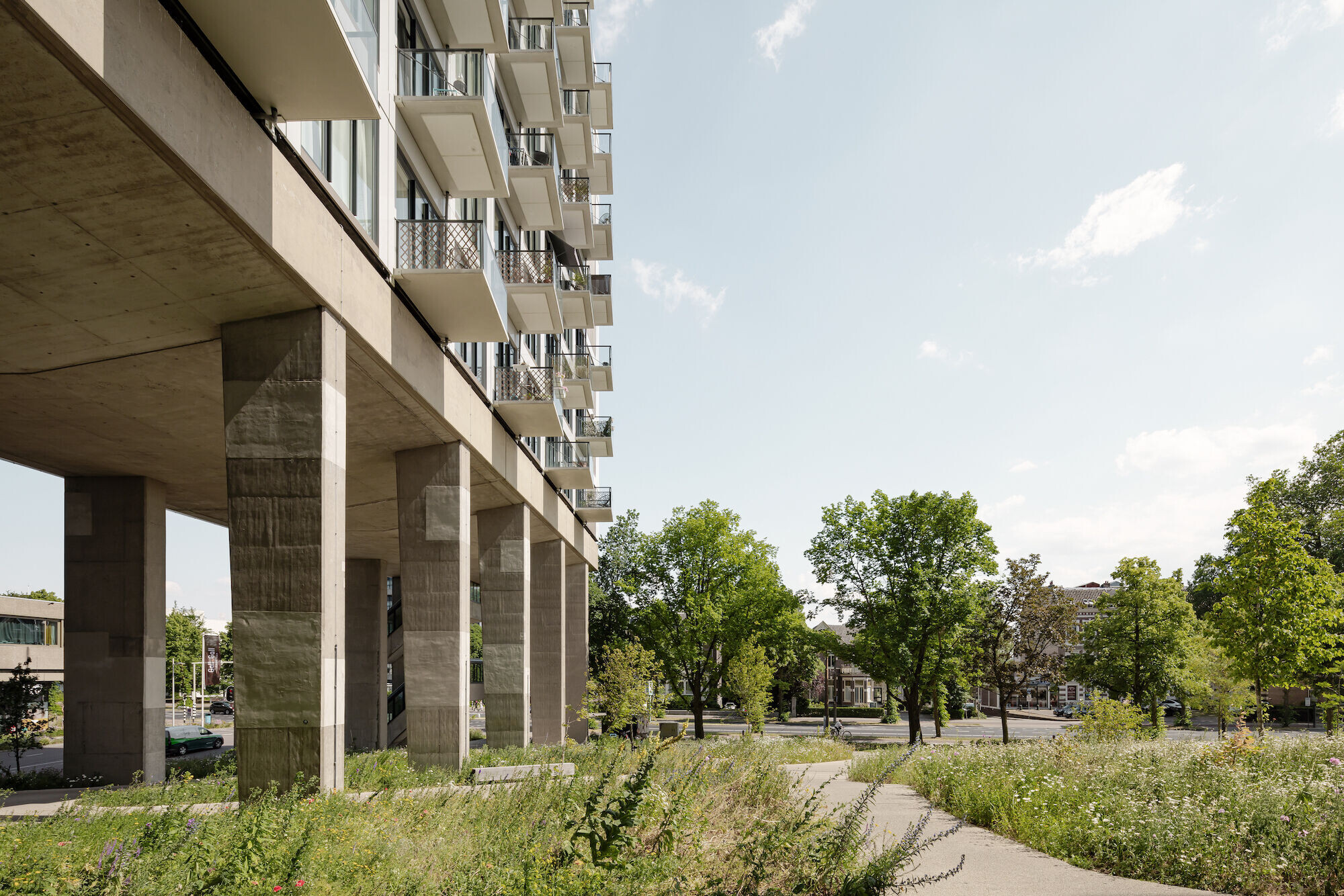
Team:
Architects: Powerhouse Company International
Design team: Paul Stavert (Partner in charge), Dik Houben, Mitchel Veloo, Dirk Jan Schaap, Máté Molnár, Anouk Bras, Alexandra Waluda, Sven Jansse
Landscape architect: Veenenbos en Bosch landschapsarchitecten
Contractor:Klok Groep
Constructor: Zonneveld ingenieurs
Installations Advisor: Van Losser
Photographer: Sebastian van Damme

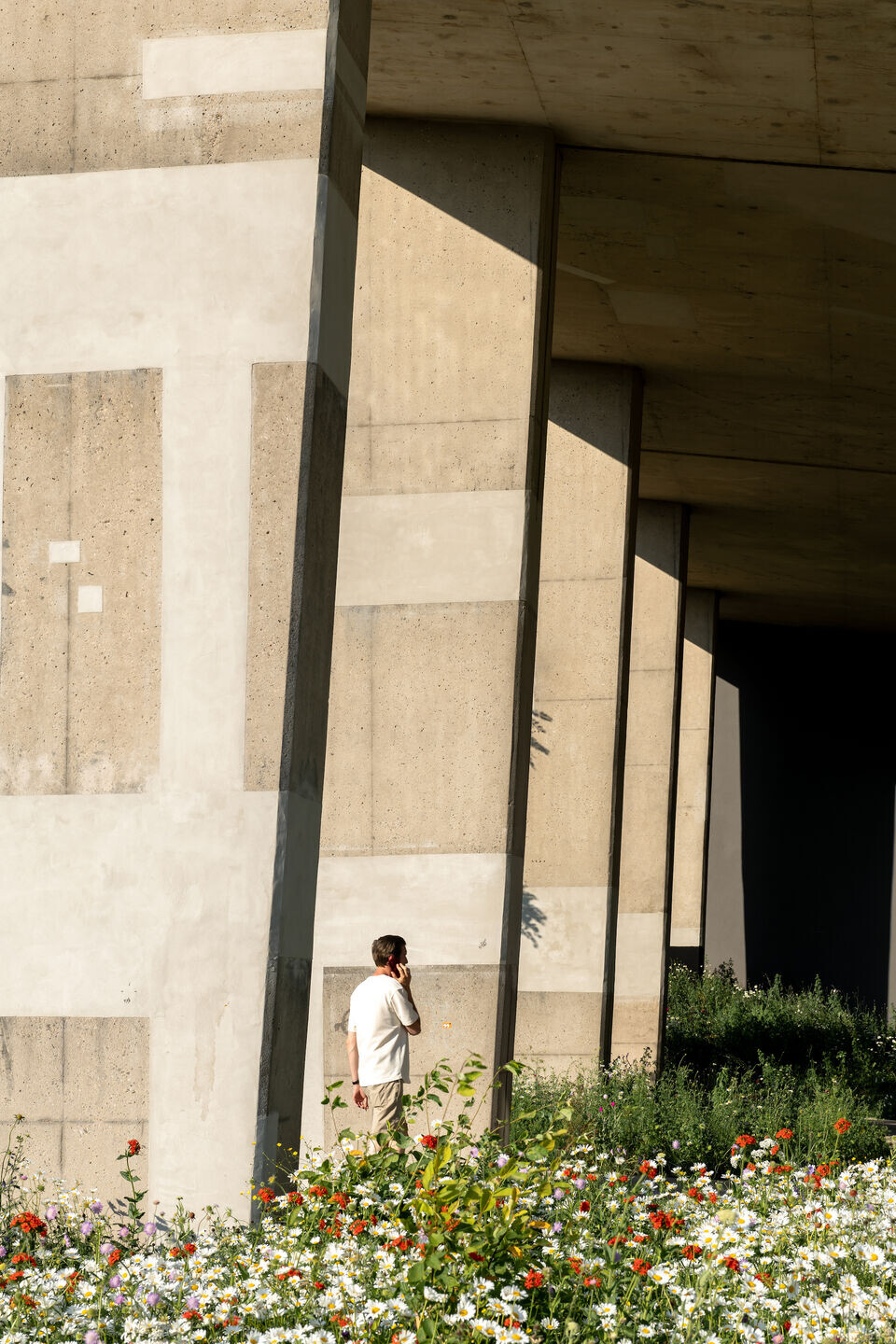
Materials Used:
Curtain wall: Kawneer AA100Q,
Frames: Kawneer RT62 / RT72 reflex
Aluminum cladding: Aldowa
Balcony slab: Hi-Con
Glass railings: Renovum
Skylight: LicoTec
Facade: Stucco, STO, Isovision
