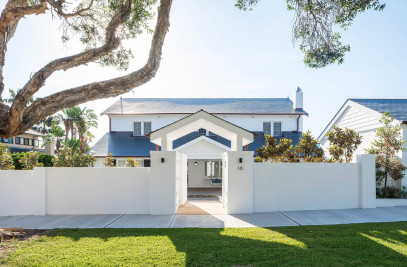Park House sits harmoniously within the unique landscape of Harbourview Park and the architecture of Woollahra Heritage Conservation Area. Its materials, colours and form blend with the bushland setting and complement the historical houses and heritage sandstone walls.
The house was originally designed to accommodate Le Corbusier's UNESCO tapestry (1956-62) and to be hung on the concrete block wall of the living room - this tapestry was originally designed and hung in the foyer of Australia Square by Harry Seidler, and later at The Grove by Porebski Architects . The tapestry has been donated to the University of Sydney and hangs in the Conservatory of Music (donated by Andre and Louise Porebski).
The house sits at the top of Harbourview Park on a 5-metre-high sandstone wall that forms part of the heritage and natural landscape. The house acts as a gateway to the park, without being imposing. Its low, horizontal profile minimises visual impact and intrusion, and serves as a podium to the Federation house behind. Designed to engage with its place, the concrete-block corner buttresses anchor the house to the wall, and the lighter second-level framework, with black timber, dark zinc and glass, modulates the house amongst the trees.
The concrete block defines the tectonics of the house. Service areas are housed in a two-storey mass along the southern boundary; ground-floor bedrooms are between the northern concrete buttresses; and first-floor living areas are in the lighter structure above.
These living areas have a treehouse-like feel. The raised clerestory roof with 3.7-metre-high ceiling creates a lofty sense of space over the living and dining area, and glazing introduces cross ventilation, northern light and framed views of the tree canopies. The exterior palette continues inside with a long face-concrete brick wall providing thermal mass and a natural-coloured backdrop.
The ground-floor bedrooms are private and tranquil, looking out to the bush. The master bedroom at the western end has sliding glass doors that recess into the wall to frame the view of the steep, rocky gully.
Park House is grounded in its landscape. It as a gateway to the park and a structure that belongs to the bush, while also reading as podium to the heritage house behind and complementing the conservation area it is within.

































