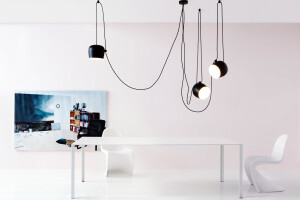The existing house was a three bedroom Californian bungalow with a lean-to at the rear in which the owners lived for a few years before the renovation. The brief was to make the living spaces more suitable for a young family by resolving the awkward layout and providing a better connection to the outside.
The project demonstrates what can be done through a Complying Development Certificate when a house is designed solely to meet numerical controls – aesthetics can still be achieved. The design includes a new open plan living, dining and kitchen space flowing onto the covered terrace and rear garden. By pushing up the centre roof over the extension, northern light has been maximised despite the east-west orientation. The use of different volumes incorporating skylights and high-light windows allow sun filtration and makes the space interesting throughout the day. Cavity sliding doors allow a rumpus/media room off the living space to be opened up or closed off as desired.


































