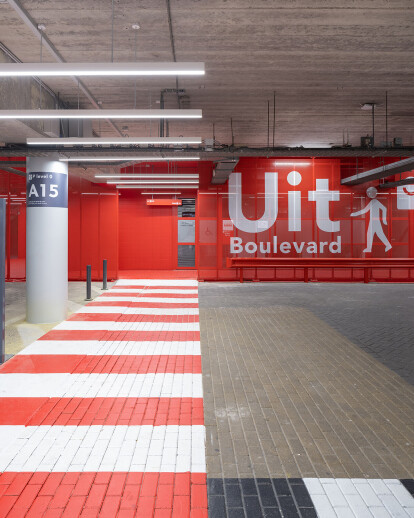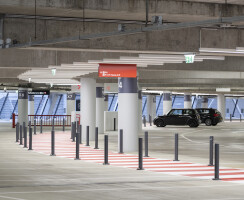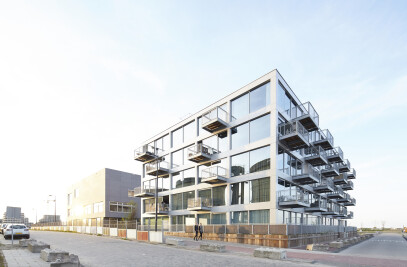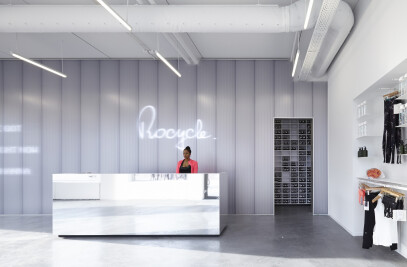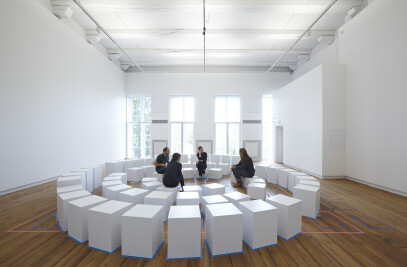Twenty-five years after its original opening, the parking garage of the Johan CruijffArenA in Amsterdam has undergone an extensive renovation by architecture office XML, in collaboration with creative director AlfonsHooikaas and wayfinding expert Studiostaak.
With nearly 2,400 parking spaces, the P1 ArenA is one of the largest parking garages in the Netherlands. The completed design is part of an ongoing strategic rebranding of municipal parking garages for which the same team has developed a design manual for the city of Amsterdam. On the basis of this manual, all municipal parking garages will be renovated in the coming years.
The design treats the parking garage as a public interior, giving the building a new relation to the city of Amsterdam. In addition to visitors to Ajax football matches, the garage is also used as a transfer hub by visitors to Amsterdam, who change here from car to public transport to travel to the historic center. Accordingly, the design approaches the garage as the ‘lobby of the city centre’.
The new garage aims to enhance safety and security, and serve as a warm welcome to Amsterdam, leaving a lasting impression for all visitors.
Signage, lighting and architectural interventions are brought together in an integrated concept in which architecture and signage coincide. The basic tone for the garage is composed of shades of greys, creating a fresh and clear canvas in which signage stands out and visitors can orient themselves.
A distinction is made between three colors of signing: black signage for cars, red signage for pedestrians, grey signage for internal references within the garage.
Visitors are led from these more generic grey zones with parking spaces to illuminated pedestrian walkways. These red and white checkered long lanes are a clear landmark in the garage and give free path to the pedestrian. The illuminated paths guide visitors to the exits of the garage.
The walkways are lit with LED lights that follow the rhythm of the path. These lines of light also provide a sense of direction from a distance. All information for pedestrians is organised along these paths, creating maximum contrast between conditioned corridors that lead through generic parking areas.
For orientation in large interiors, it is important that points of orientation such as entrances, exits and payment terminals can be found easily. To make these points recognizable from a large distance, the design covers floors, walls and ceilings of entrances and exits and other important landmarks in the garage in red, as if these areas were soaked in red paint.
Based on a concept that exploits a maximum contrast between existing garage and new interventions, the design gives the P1 Arena a clear identity, aiming at greater recognizability and hospitality for Amsterdam’s municipal parking garages.
