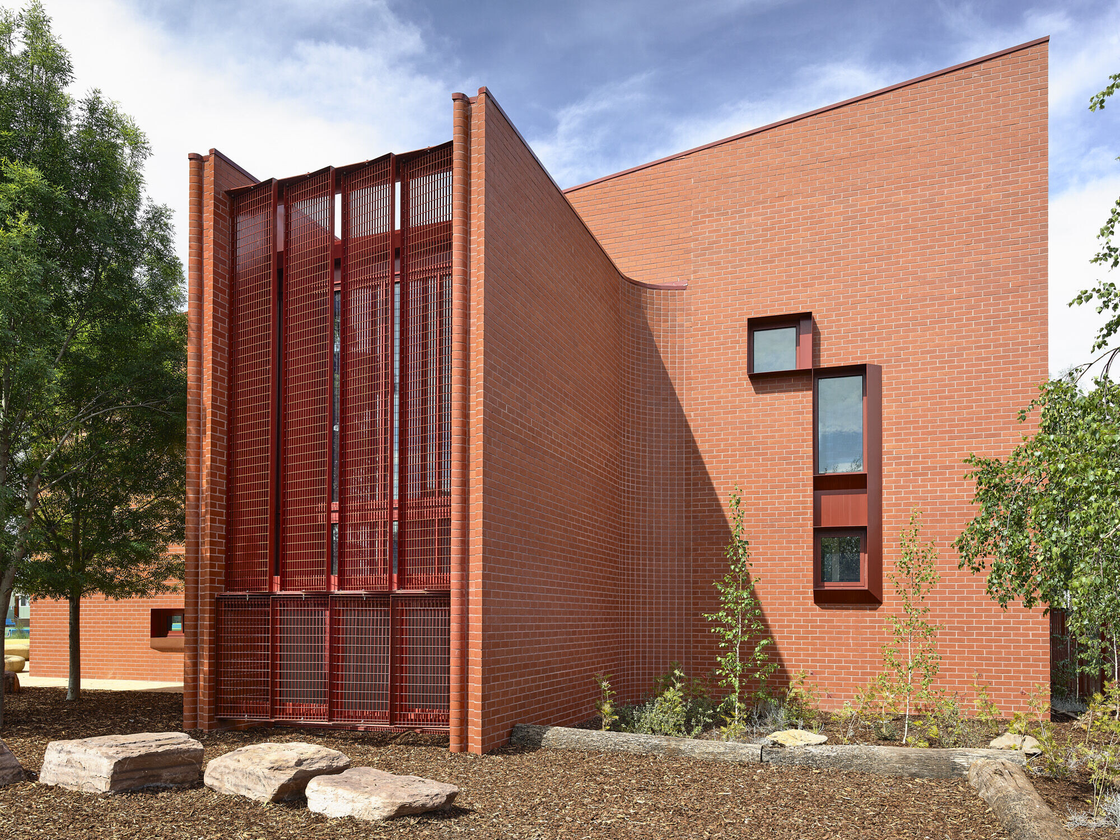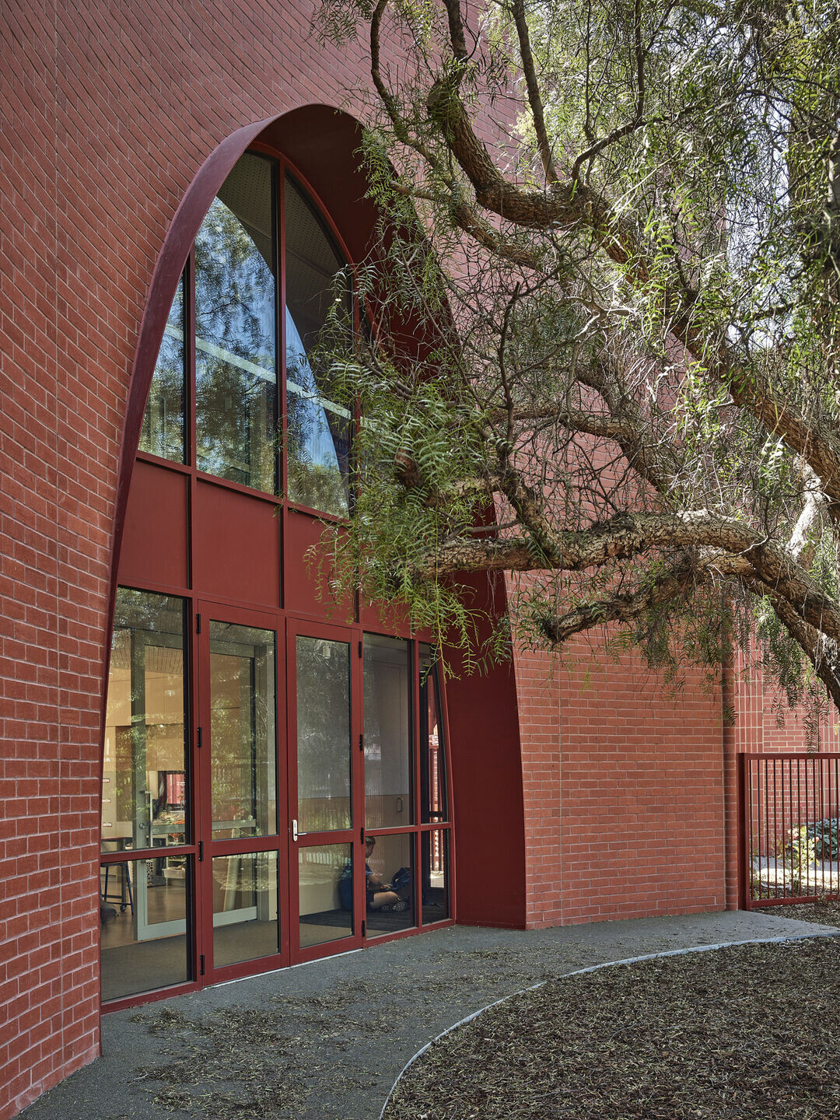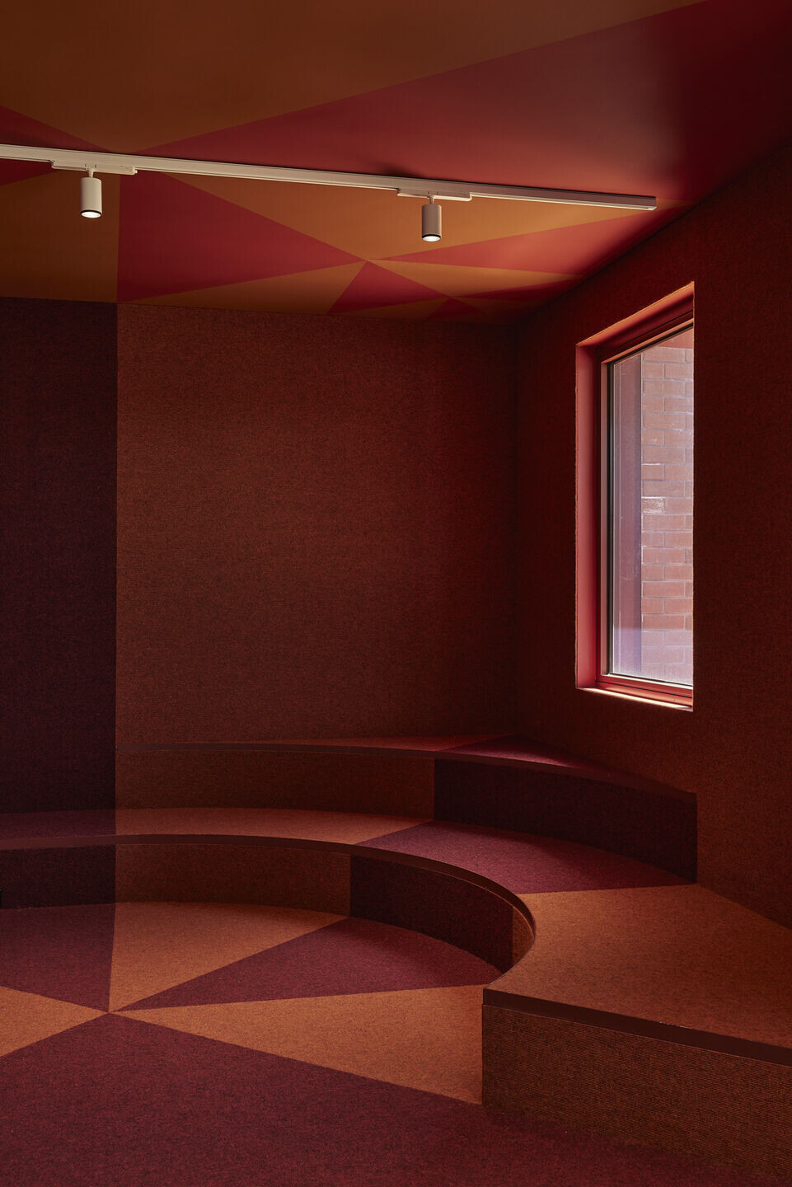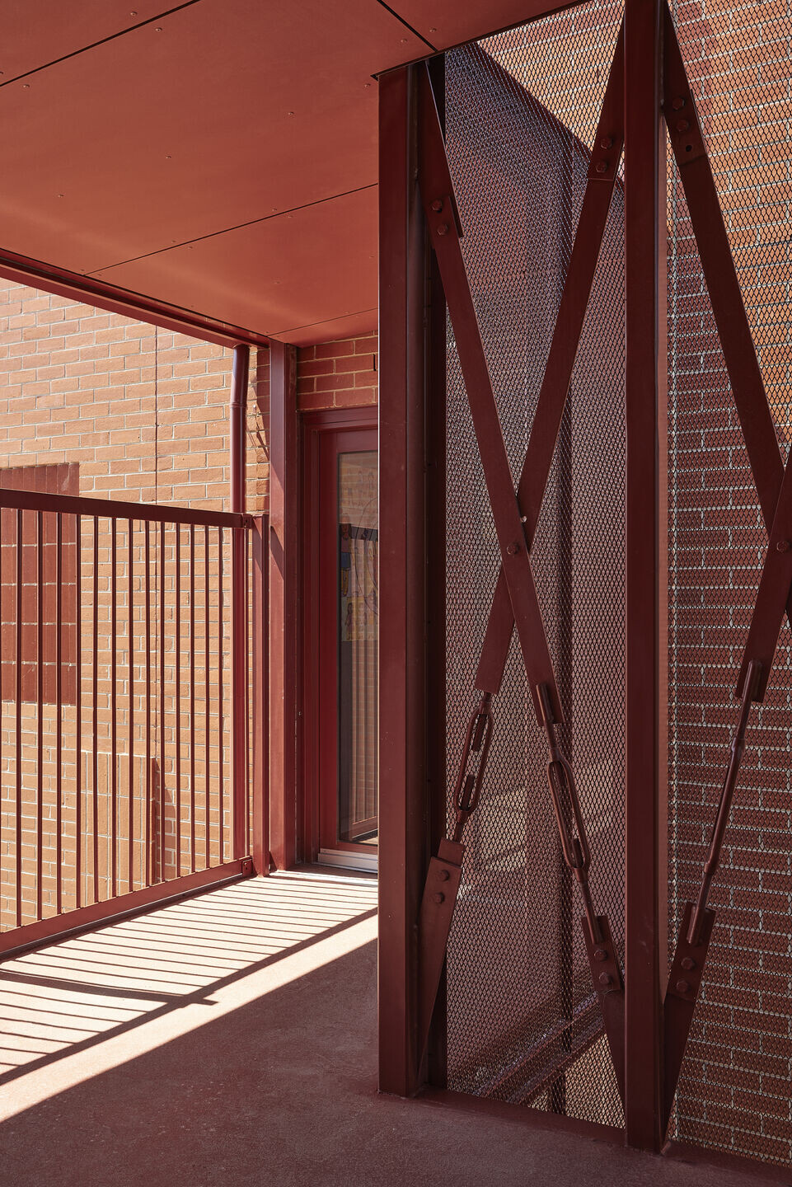Home to a fine example of neo-classical school design, Pascoe Vale Primary School is a two-story building by the Chief Architect of the Public Works Department (1922-1929), E. Evan Smith. This building is listed by Heritage Council Victoria as significant.


The STEAM extension, which houses staff and administration, continues the existing building’s masonry language and fine brick articulation across 496 sqm. Internal modifications to the existing building support innovation in teaching practice, a provision for 21st century learning environments, with a series of break out and ancillary teaching spaces.

The design for the Pascoe Vale Primary School Modernisation project was based on the development of a clear conceptual framework, aligned with the Key Improvement Strategies identified by the school. The STEAM Building is a new specialist learning facility which supports the delivery of the curriculum with spaces the school did not have access to before, including a dedicated art room, facilities for food technology, science and technology and connected outdoor learning spaces. These key design drivers include ‘Connection to Nature’; ‘Context and Scale’; and ‘Curiosity and Creativity’.

Embedding concepts from different disciplines in creative ways within the building form, allowed for gradual discovery over time. Examples include a true-size comparison solar system on the south façade, the layout of downlights in the Library and Multipurpose Space, based on the star map of the southern hemisphere, M.C. Escher inspired fractal pattern on the floors and ceilings of the multipurpose room, as well as the layout of the windows, doors and display boxes that align to the Fibonacci spiral. There is also an oculus over the breakout space on level one, that let’s in a patch of sunlight which tracks the sun’s movement over the course of the day, throughout the year. Exposed mechanical ducts in the Ground Level classrooms as well as services and rain-water collection under the linkway revealing how the building works.
Future proofing was considered in detail throughout the design process with the provision allowed for future removal of walls or the future installation of operable walls to support development and growth in the school’s pedagogy. The building footprint was carefully managed to ensure that impact on the play space area was minimized on this tight, inner city school site to support outdoor learning and recreation, but also potential future growth of the school.



























