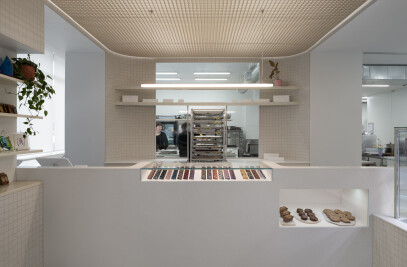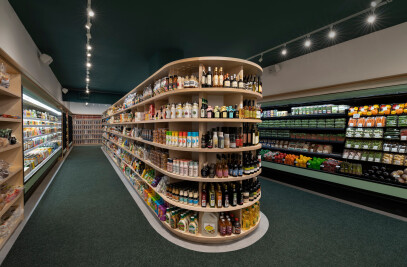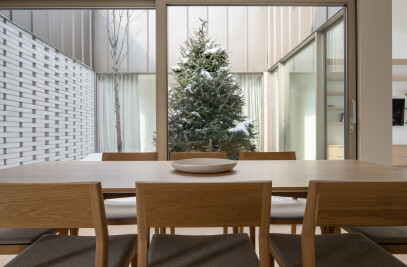The Patricia Residence is a renovation and an expansion of a house in Greenfield Park, on the South Shore of Montreal, Quebec. In addition to renovating certain existing rooms, the client wanted to integrate a 3-level extension into the building, allowing for the emergence of a large dining room and a multifunctional space on the second floor. Simple, luminous and timeless spaces.
The client wanted a kitchen that would encourage her to cook, more welcoming and open than the old one. She also wanted a dining room with a large family table for occasional family reunions. The kitchen is surrounded by two volumes, one high up that integrates the appliances and hides the stairs, and a lower one that houses a Corian countertop all the way to the window. Bathed in natural light by its orientation to the south, this new bright and spacious kitchen contrasts with the dark old narrow and angled one.
The kitchen, the heart of the project, sets the tone for the adjacent reception areas: minimalist, bright and aligned. The L-shaped countertop slightly closes off the kitchen, but keeps it visually open to the large reception area. In the dining room, exposed joists highlight the expansion while providing more height to the space. Special attention was paid to the openings to frame the views, open onto the courtyard and enjoy the sunshine at the end of the day.
As the client is passionate about orchids and has a large collection of tropical flowers, the architects proposed to integrate a plant library, like a vertical garden. This furniture blends harmoniously into the space while having its own identity, slightly detached from the floor and ceiling. A birch wood floor and a monochrome aesthetic unify the kitchen, dining room and library space. The lighting and furniture bring a contrasting and timeless touch of black.
Upstairs, the extension gives place to a multifunctional living room. At once office, yoga room and living room, the space allows for multiple activities in an open and bright space. The corner office runs along the two walls of the north façade and benefits from constant light all day long. At both ends of the office, storage space has been provided to store all the accounting records of this self-employed worker. A bright office that makes working at home pleasant and contrasts with the small room in which the old one stood, and where the architects have fitted out a bathroom for the master bedroom. The project also includes the renovation of the client's room for a minimalist and luminous rest area.
Material Used :
1. Flooring: Natural baltic birch
2. Windows: Aluminum, STH 68, Alumico
3. Interior lighting: Aluminum, Mile 03, Lambert & Fils, Rubber, Bollard Lamp, Menu.dk
4. Interior furniture: Custom made dining table by Dupont Blouin, steel and russian birch capped with formica

































