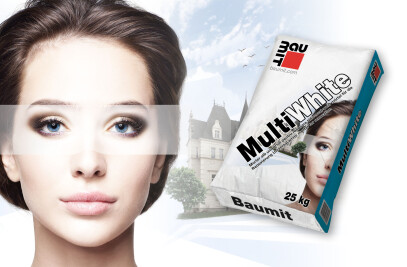Urban development and landscape planning competition for the subsequent use of the company premises of the Paulaner brewery, Munich 1st prize, architectural design competition, administration building The design falls back on the type of courtyard development that is both suitable for giving the Paulaner headquarters an identifiable building and also for making reference to the history of the place and thus continuing the tradition of the former Zacherl brewery. Furthermore, it enables the creation of an administration building with various usages, flexibly mixed, and with variable, largely hierarchy-free occupancy, short distances and compact dimensions. The inner courtyard, as an expressive space and central point of the building, makes it a distinctive location.
In the basement, the function rooms such as the banqueting hall and the restaurant are organised around the inner courtyard, which can be involved in all usages. On the ground floor, there is a generously sized entrance area that connects the main entrance – in the originally reconstructed gate hall – with the southern entrance plus conference zone. The upper floors contain the office areas with views across the city and into the inner courtyard.
The still existent substance of the listed Zacherl brewery consists of the exterior façades up to the central buttress, the gate hall – thought to have been influenced by Leo von Klenze – and the cellar vaults. In terms of a credible history formulation, the authentic components are being faithfully preserved or restored in their materiality and geometry. Apart from that, a building is being erected on the historical urban ground plan, a building that is contemporarily designed in granularity and materiality, in the volumetry of the memorial.




































