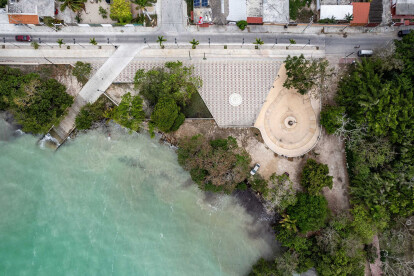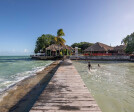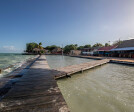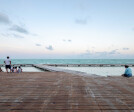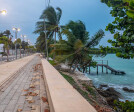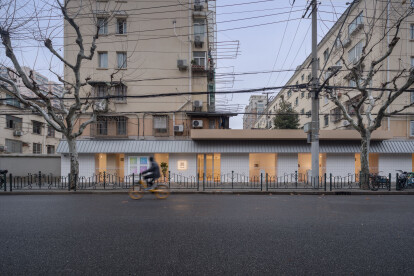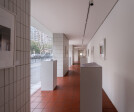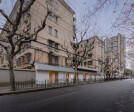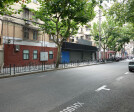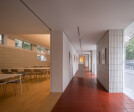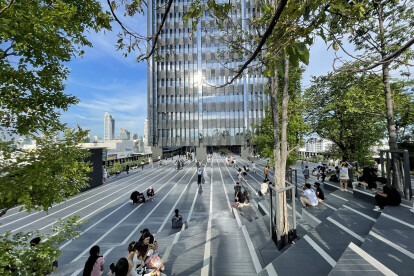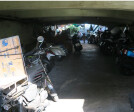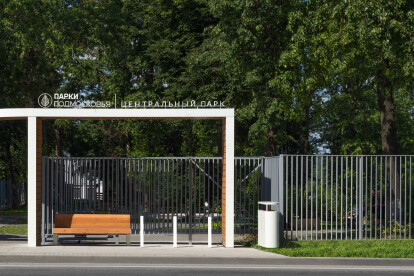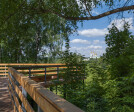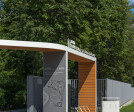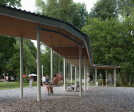Public space
An overview of projects, products and exclusive articles about public space
Project • By Studio Moscatelli • Heritages
Requalification of Piazza Libertà and of the historical center
Project • By NEAR project • Cultural Centres
Sédhiou Cultural Center
Product • By Phos Design GmbH • WC pictograms (Man, Woman, Wheelchair User, All Gender)
WC pictograms (Man, Woman, Wheelchair User, All Gender)
Project • By INMONI design • Restaurants
KP Burgers
Project • By archigrest • Heritages
Park at the Warsaw Uprising Mound
Project • By Plastique Fantastique • Exhibitions
TREES & TRACES
Santa Maria Petapa
Project • By spdg • Parks/Gardens
Dongguan Central Park Sen Space
Malecón Calderitas
Project • By atelier mearc • Community Centres
Xietu Sub-District Kanghui Community Space
Project • By De Amicis Architetti • Nurseries
Public kindergarten "Sandro Pertini"
Project • By Shma Company Limited • Commercial Landscape
Sky Forest Scape
Project • By Arsomslip Community and Environmental Architect • Villages
Baan Krua Community Art Gallery
Project • By Quinzhee Architecture • Parks/Gardens
Buvette Scott
Project • By Basis architectural bureau • Parks/Gardens




































