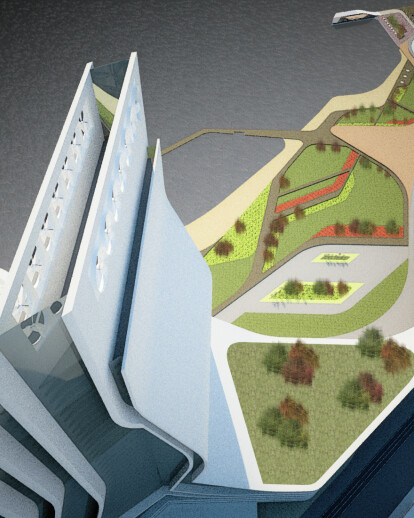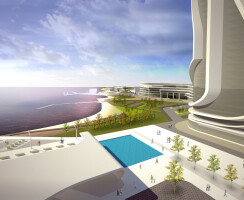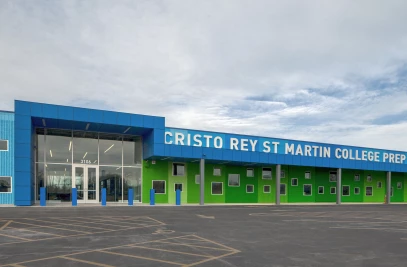The Peoria Riverfront Master Plan is an exercise in urban design, developing a 6 acre, under-utilized portion of valuable riverfront property into an ecological center with recreational, commercial, and mixed-use, multifamily and student housing.
The project includes a marina, public pavilion, ecological preservation, beach, amphitheater, and monumental pier. These elements are seamlessly connected South along the river to an existing community center and daycare, then further South to Peoria’s downtown riverwalk, and finally westward to establish a connection with Bradley University.
The residential tower encompasses a distinct monumentality in order to create an identity for the citizens of Peoria. Additionally, the recreation, entertainment, and commercial programs will become a catalyst for further development, increasing tourism and revenue for the city.

































