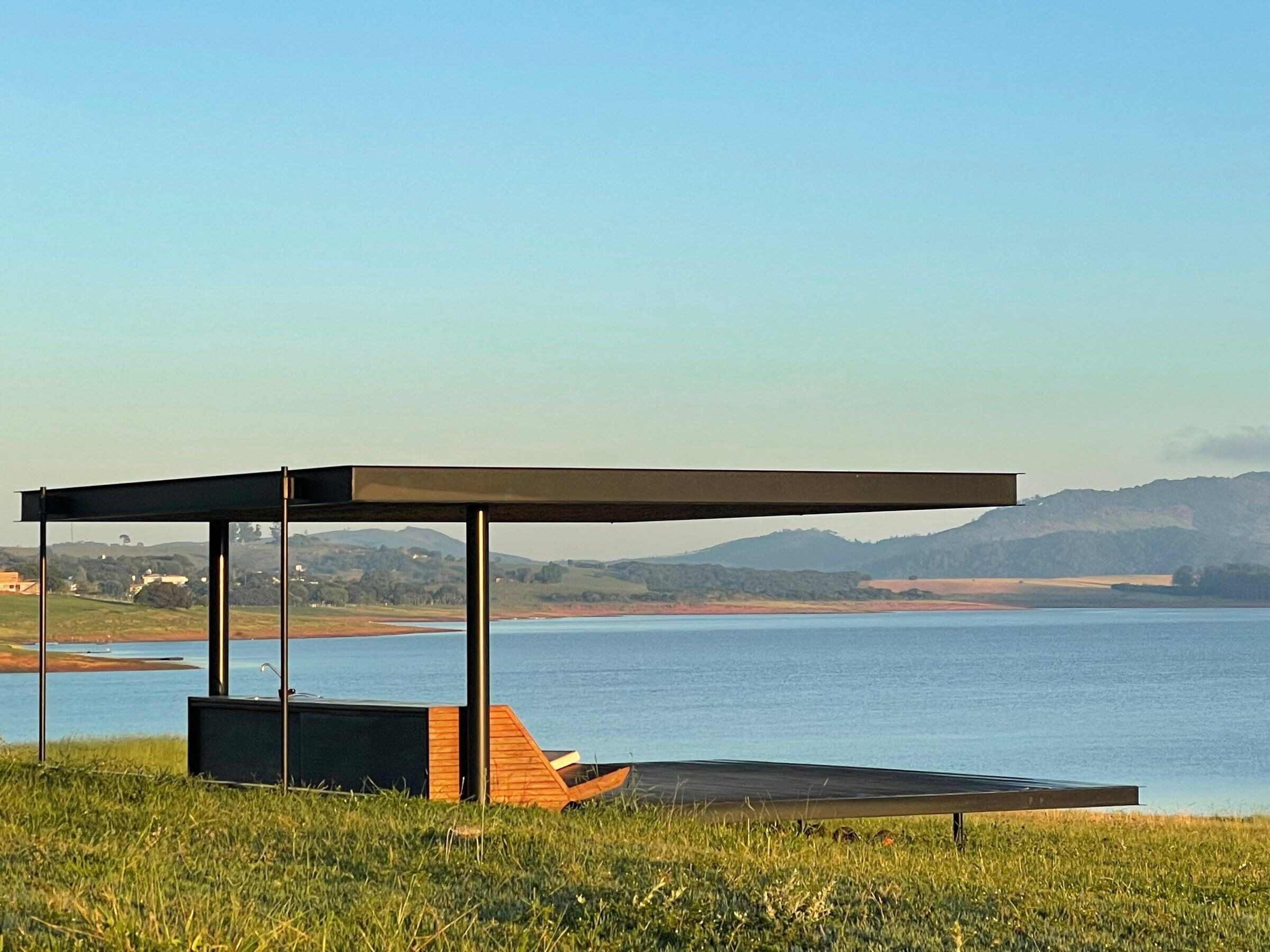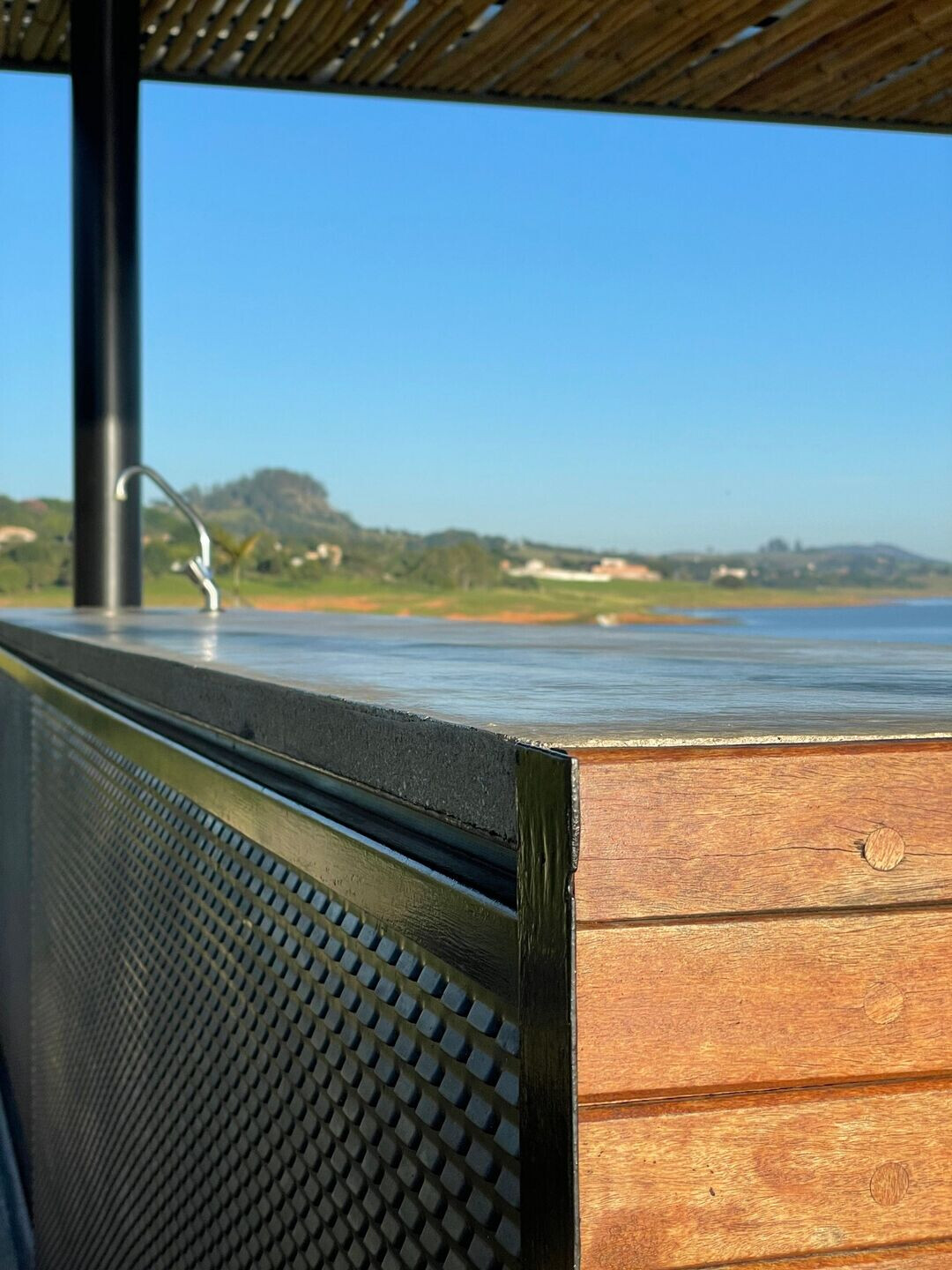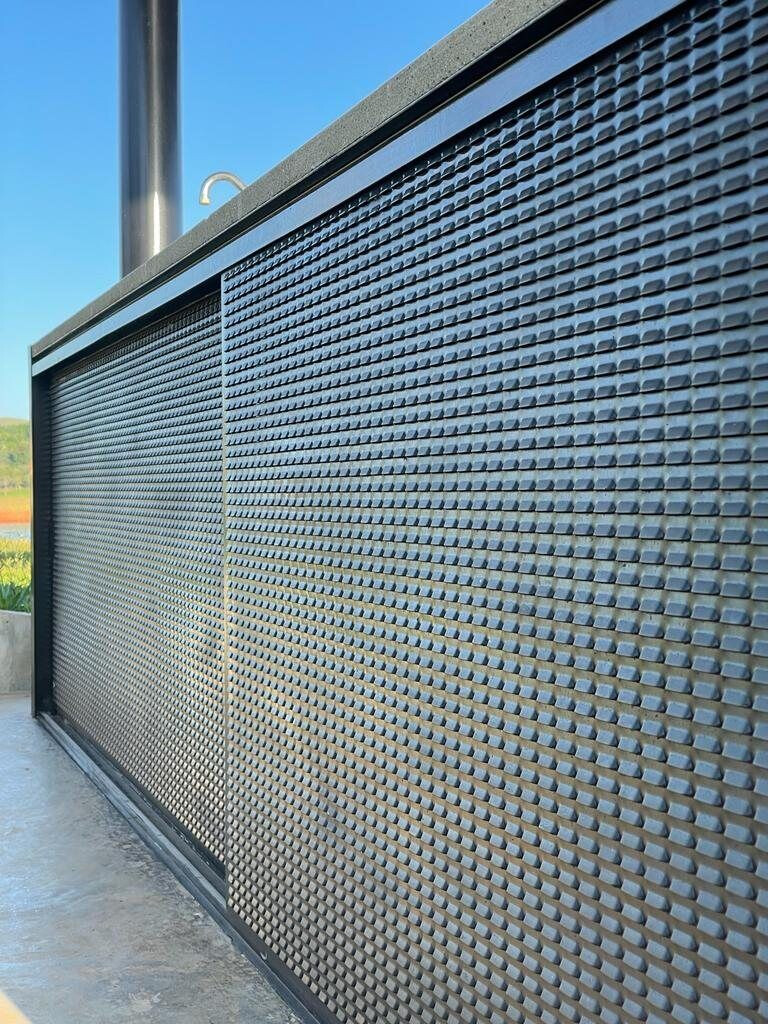A pergola over 30 years old, positioned on the banks of a dam in Piracaia, in the countryside of São Paulo, has been completely renovated by Reinach Mendonça Arquitetos Associados. One of the main new features - the absence of the two front columns - inspired the project's name: Pergolado dos Dois Apoios (Two Supports' Pergola).

The shaded frontwater environment, outposted in relation to the house, faces North and stands out as a haven in the landscape. The site originally held a smaller, vernacular shelter built with four bold eucalyptus logs as columns and covered with bamboo poles, as well as a simple bench. After an unexpected flood, the structure was destroyed.

A new configuration was then proposed, a metallic structure measuring 6 x 6 meters has increased the shaded area and made the large overhang towards the view possible. The absence of the expected front columns, as well as the choice for slender profiles, has allowed the complete and unobstructed enjoyment of the horizon.

Moreover, a slighty elevated wooden deck defines the use space. Some elements were kept but in a diffent configuration, as the bamboo ceiling which is now protected by glass and the longitudinal bench, now in a metallic structure covered with wooden planks. On the back, a large cabinet for nautical tools and a support seat complete the set.
Team:
Architecture: Reinach Mendonça Arquitetos Associados
Structure: Benedictis Engenharia
Lighting: FocoLuz e Desenho
Metallic Structure: Serralheria G dos Santos Nascimento (Edivaldo Nascimento)
Wood: Casa da Madeira (Mauricio Batista)
Carpenter: Ronilson Gomes da Silva
Civil Work: Gonçalo Benedito Ferreira da Silva
Painting: Gerson Vieira Gonçalves Filho
Fixtures: Lumini




























