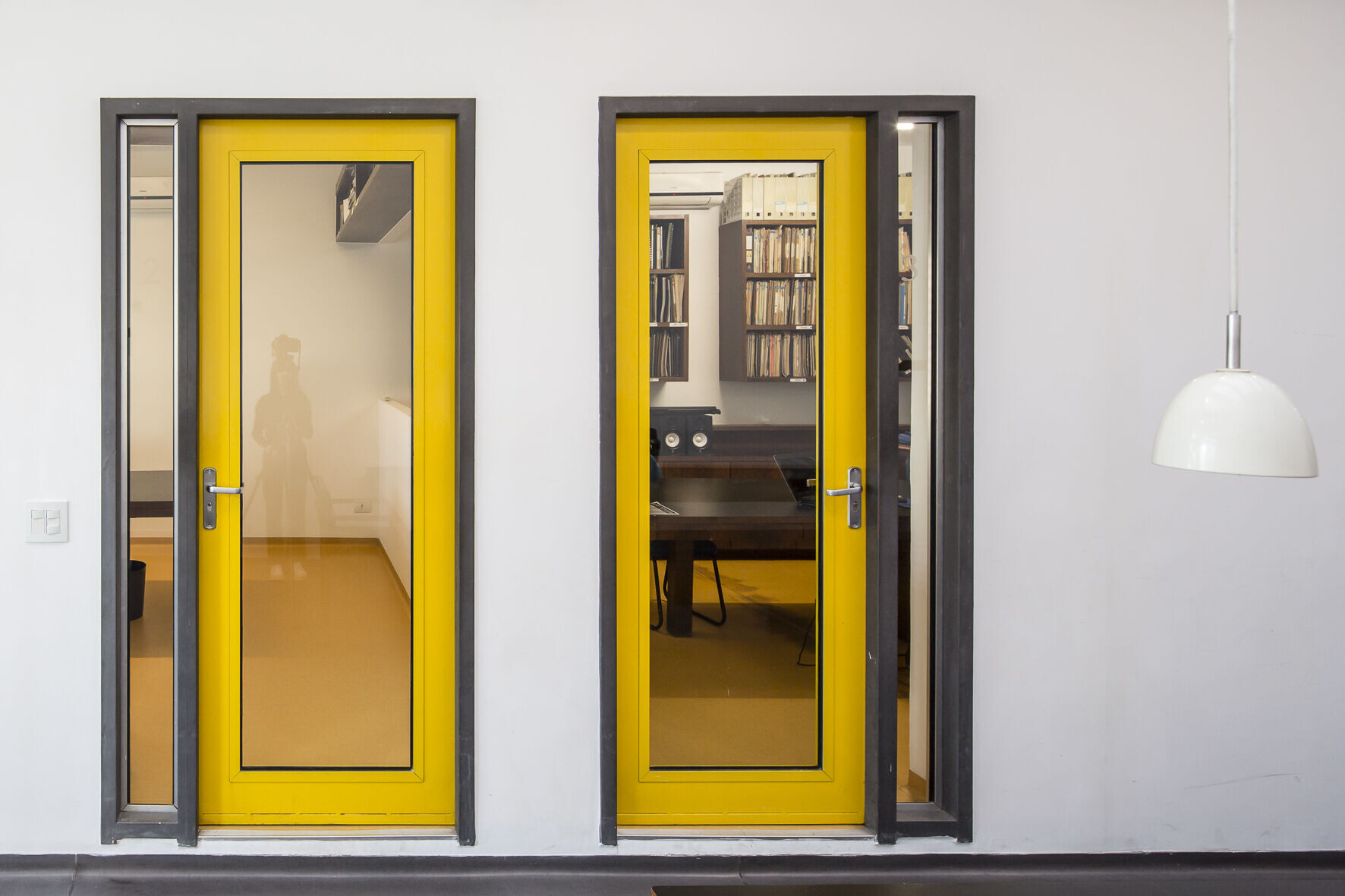In 2016, the MUSICAL SPACE Music School decided to relocate to a new location - a traditional house in the Vila Madalena neighborhood of São Paulo, situated at the corner between a busy street and a pedestrian alley.
This house had a street-level garage and an elevated ground floor area accessed by an external staircase. There was a railing by the sidewalk, and a tall wall separating the front setback from the adjacent pedestrian alley. The architectural approach was to create a large façade using cobogó elements to shield the narrow balcony that existed between the living room and the front of the lot. Additionally, the decision was made to remove the railing and the side wall to connect the entire front with public spaces.
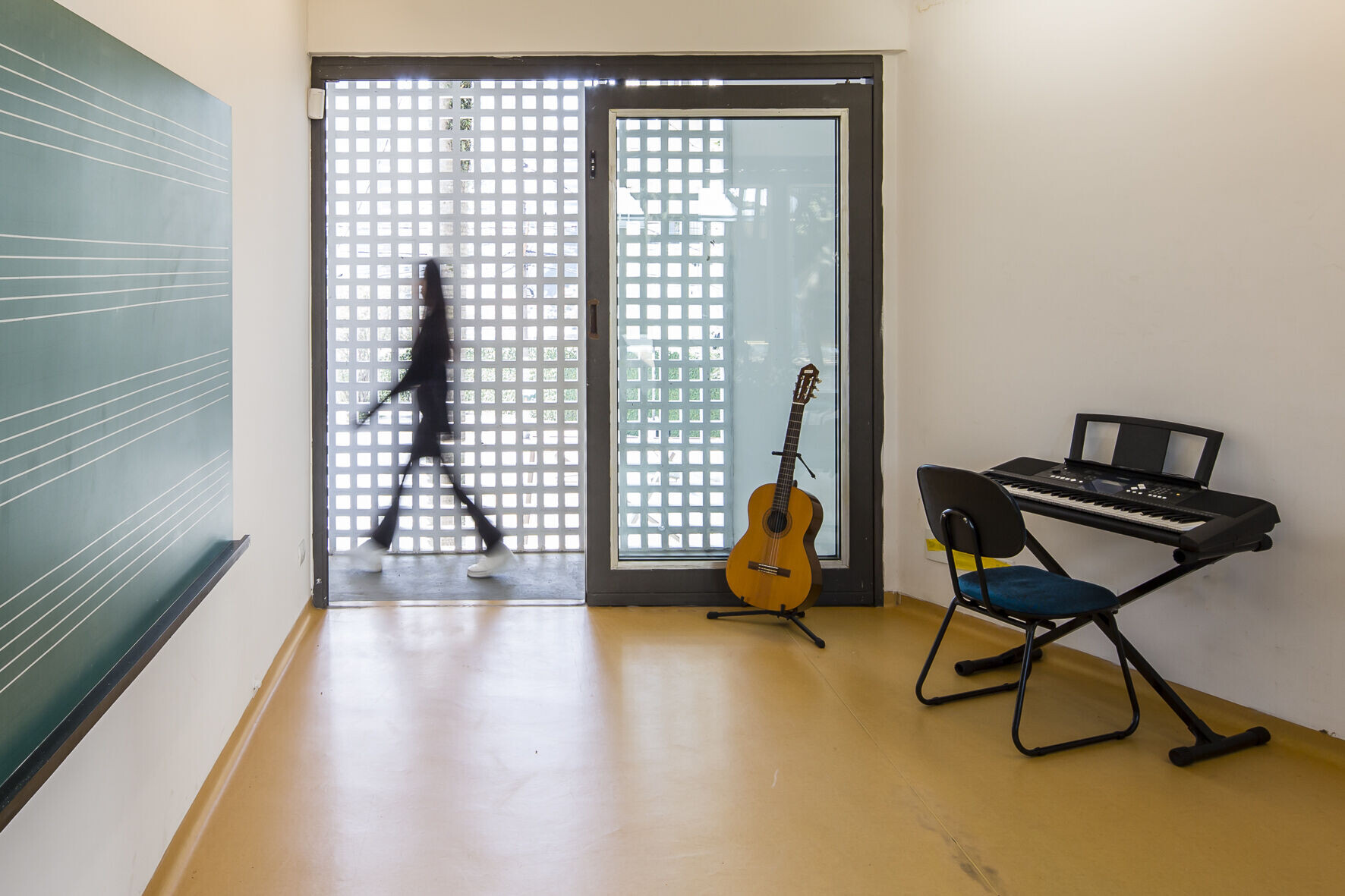
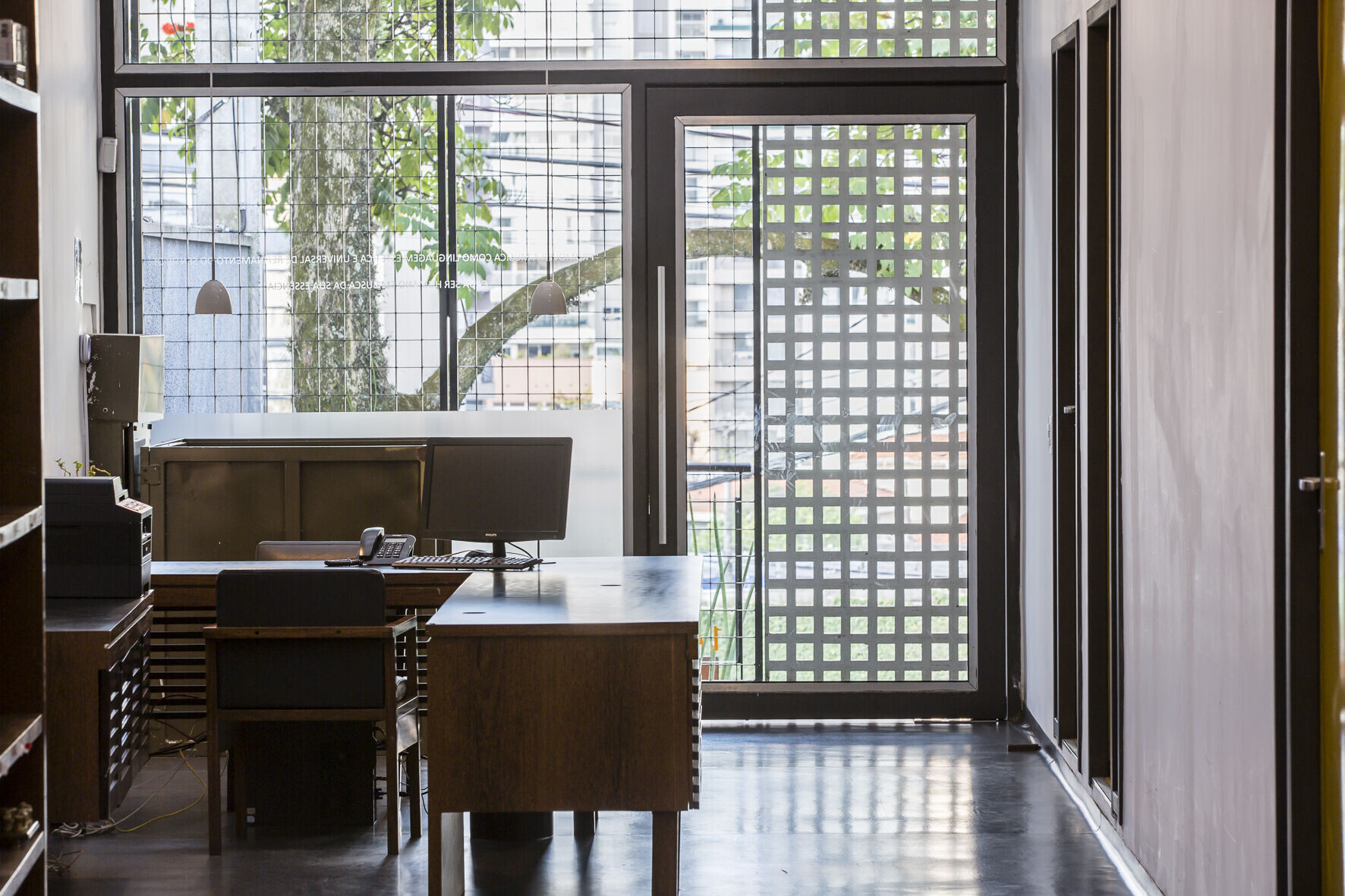
The new cobogó design would provide identity and visibility to the ensemble, which, with the absence of barriers, would become more integrated with the city's communal areas.
In the former garage, a glassed-in room facing the street was created for community presentations. On the elevated floor, numerous classrooms of varying sizes were distributed - from small spaces for individual lessons to larger rooms for ensemble practice. A covered glass pergola defined the main circulation path between the different school areas. In the back, the design included a large auditorium and additional support facilities (recording studio, restrooms, and snack bar) to complete the ensemble.
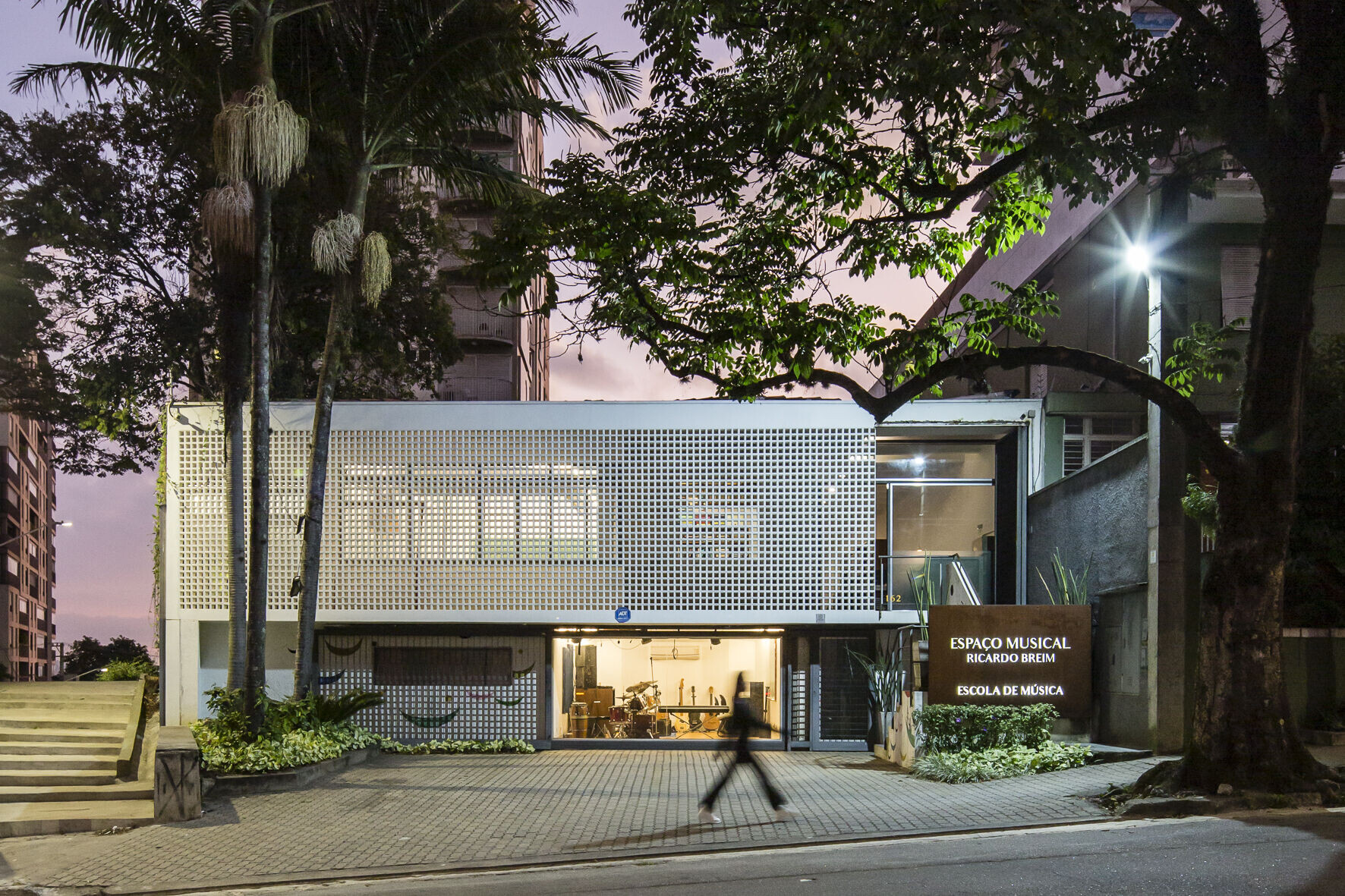
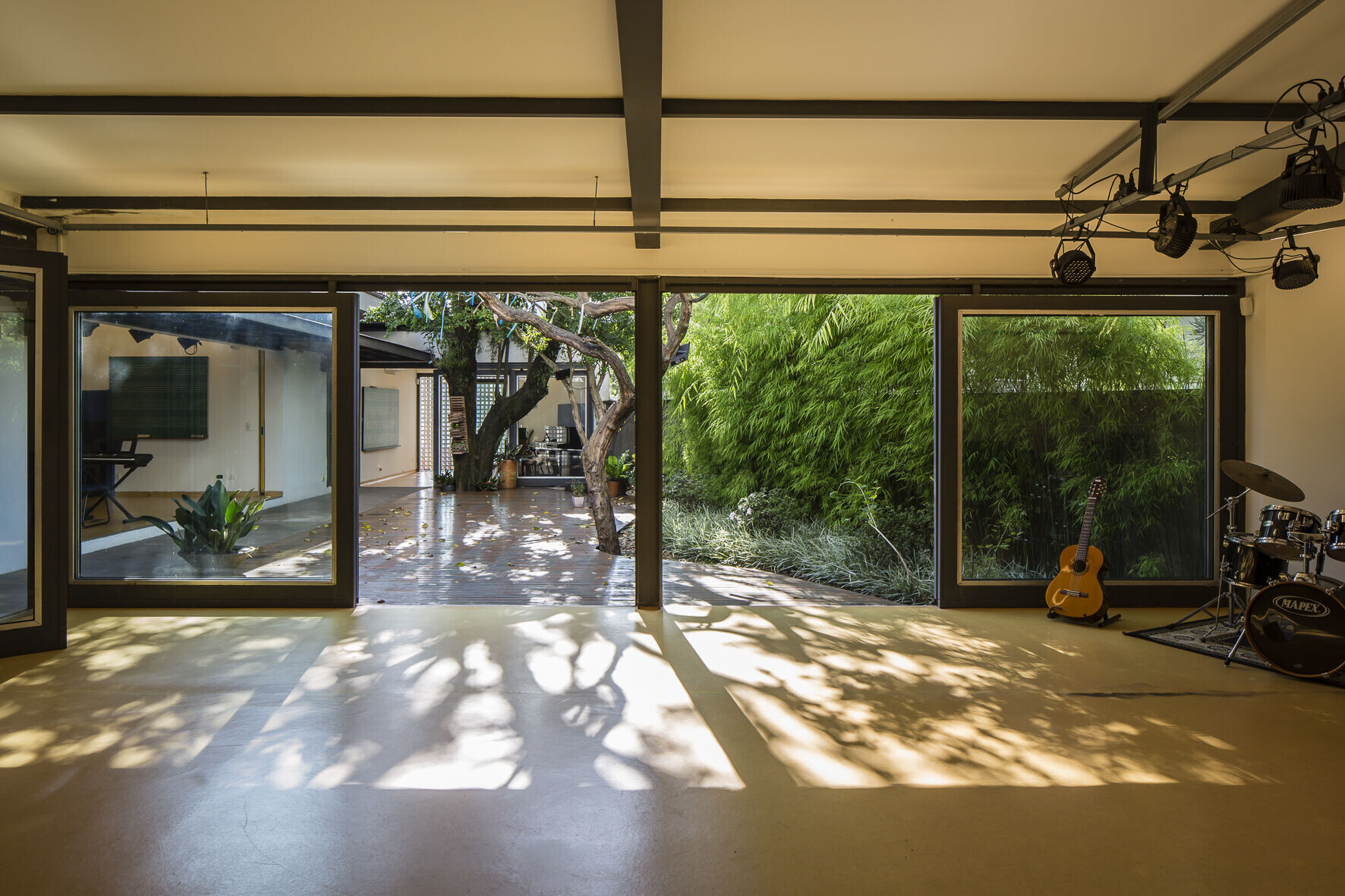
Finally, the side garden facing the alley was enhanced with a wooden deck, from which the audience enjoys collective performances, both from the glassed-in auditorium and the larger rooms with retractable glass doors that face this generous courtyard.
Yellow and graphite-colored floors and doors provide a visual identity to the ensemble, while meticulous acoustic treatment guarantees the quality of simultaneous use of all spaces.
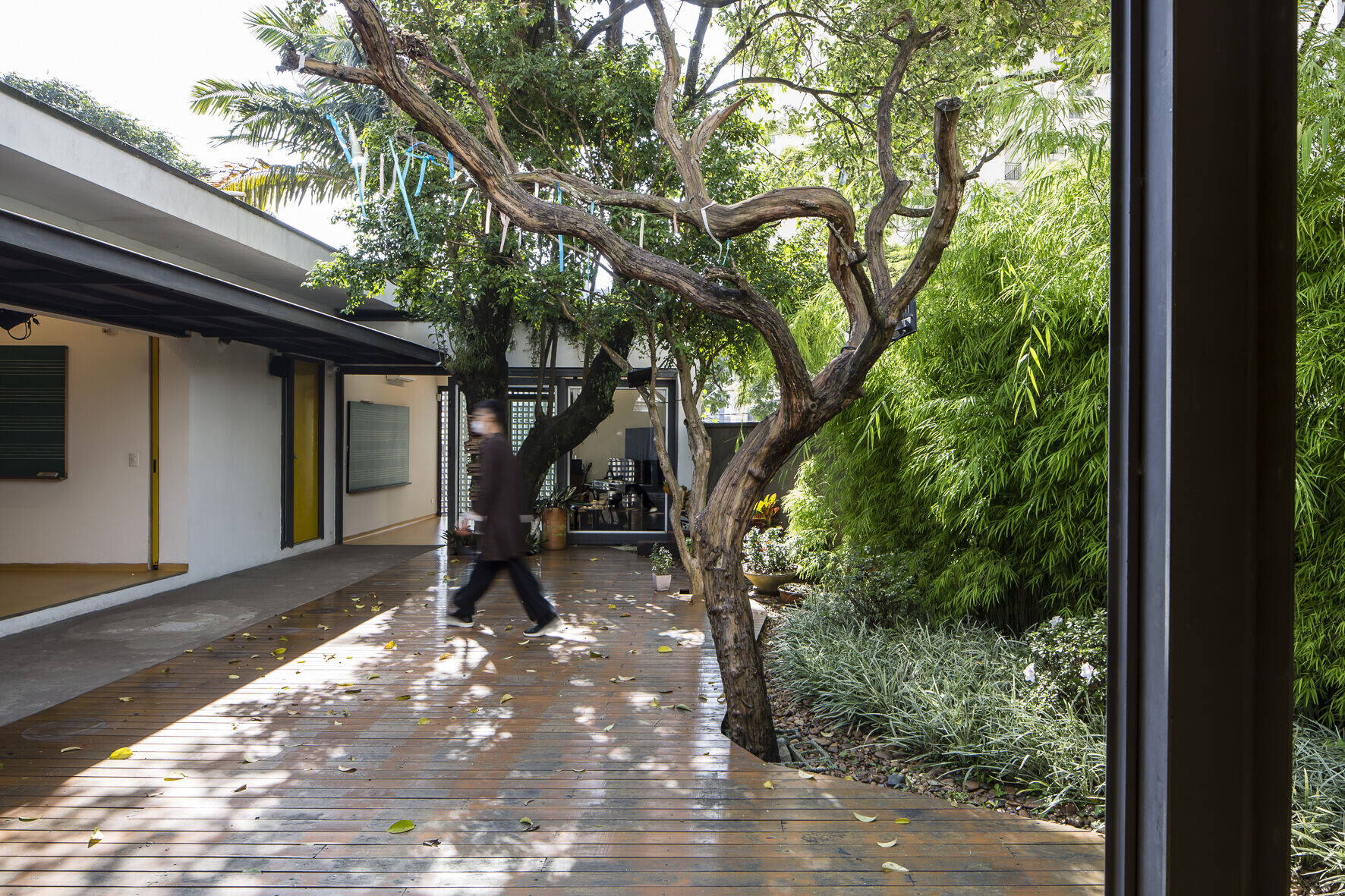
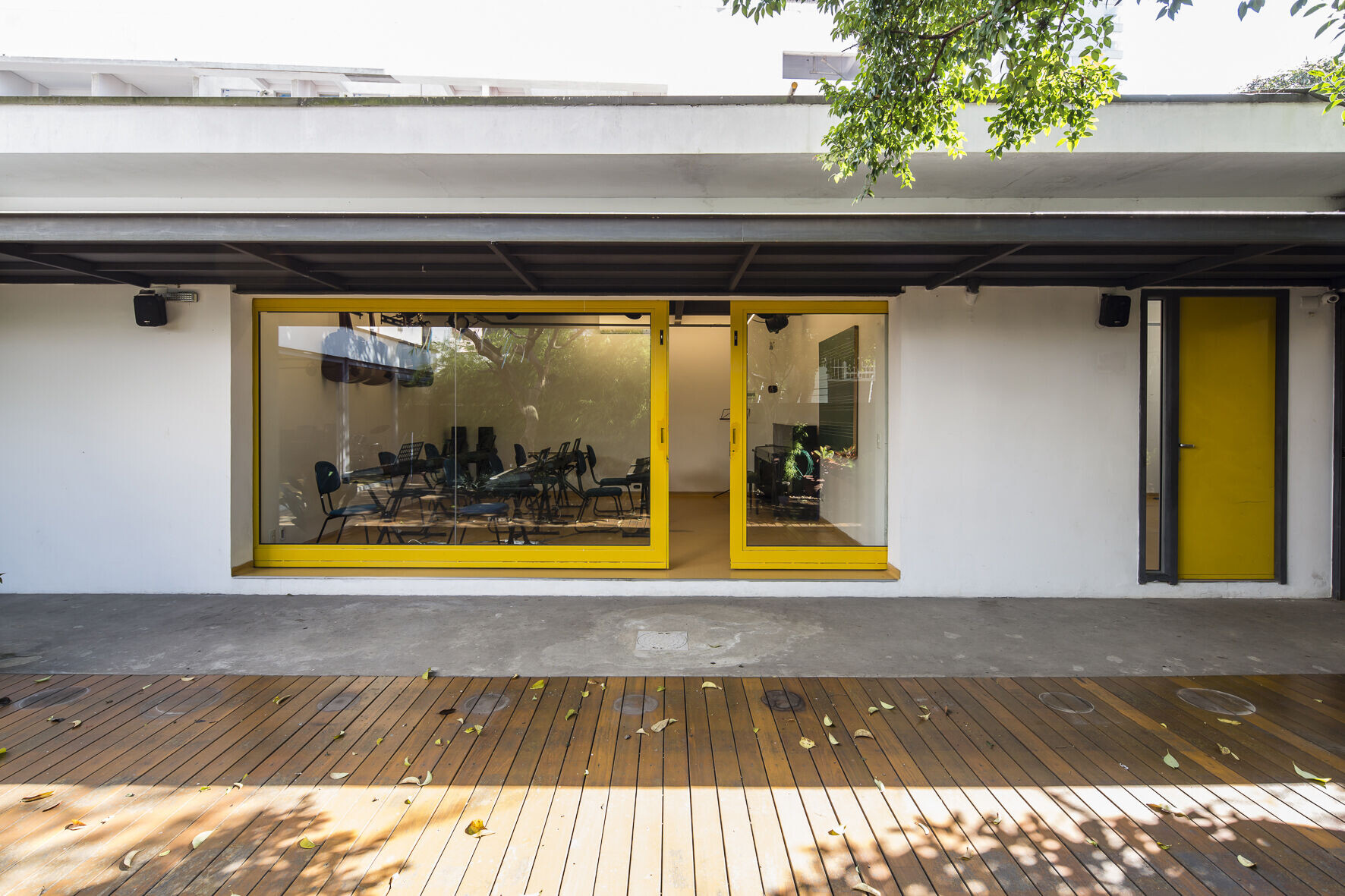
Team:
Architect: RMAA – Reinach Mendonça Arquitetos Associados
Collaborators: Claudia Bigoto, Daniela Sopas, Felipe Barba, Fernanda Vilaça, Gabriel Mendonça, Gabriel Penna, Giovanna Federico, Guilherme Sampaio, Luana Lopes, Nathalia Grippa, Rodrigo Nakajima, Rodrigo Oliveira, Tadeu Ferreira, Tony Chen
Lighting Design: Reka Iluminação
Landscape Design: Raul Pereira
Eletrical and Hydralical Engineer: Valter Torres
Acoustic: Harmonia Acústica
Interior Design: Reinach Mendonça Arquitetos Associados
Photography: Isabella Shih & Tony Chen
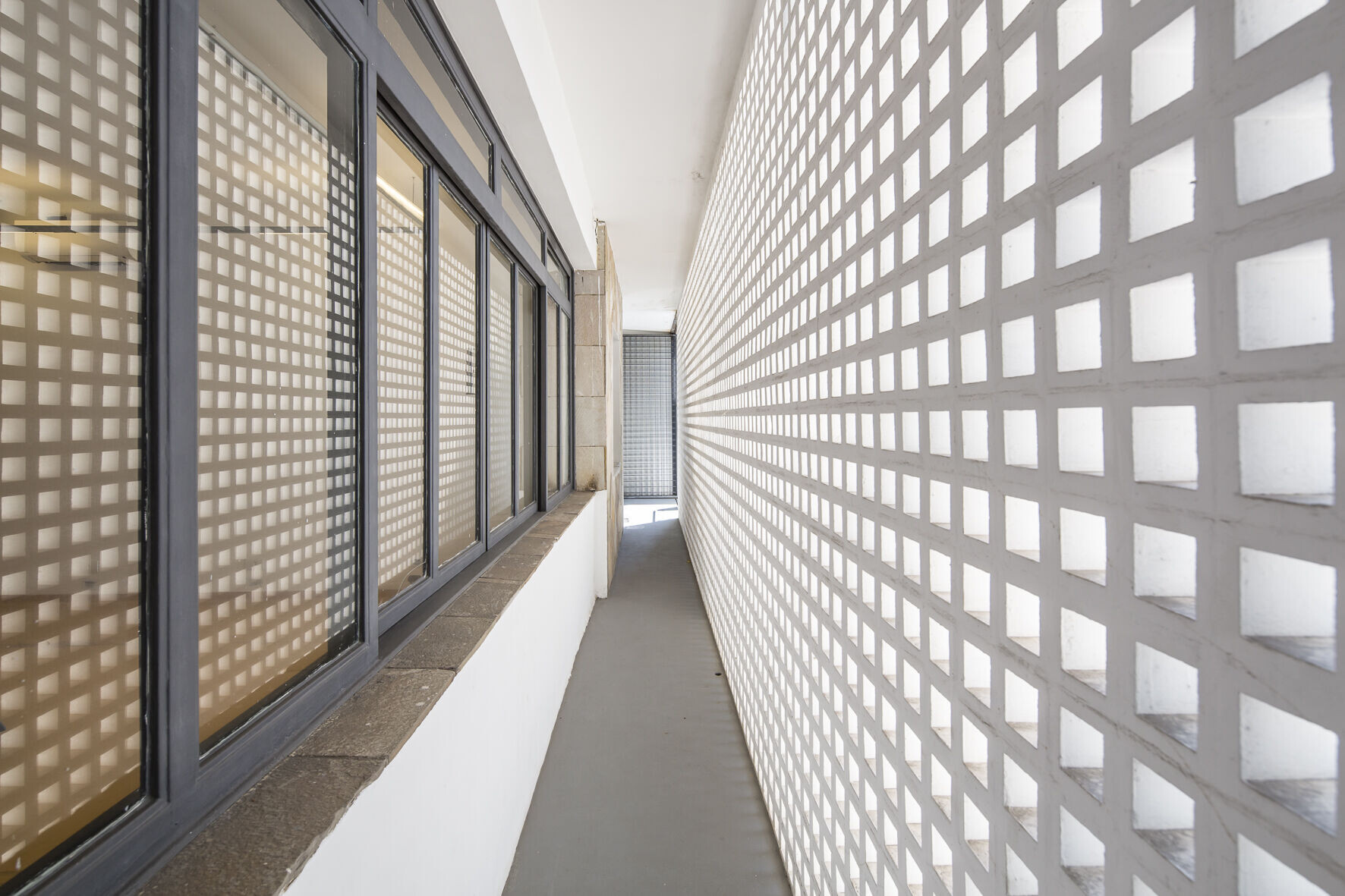
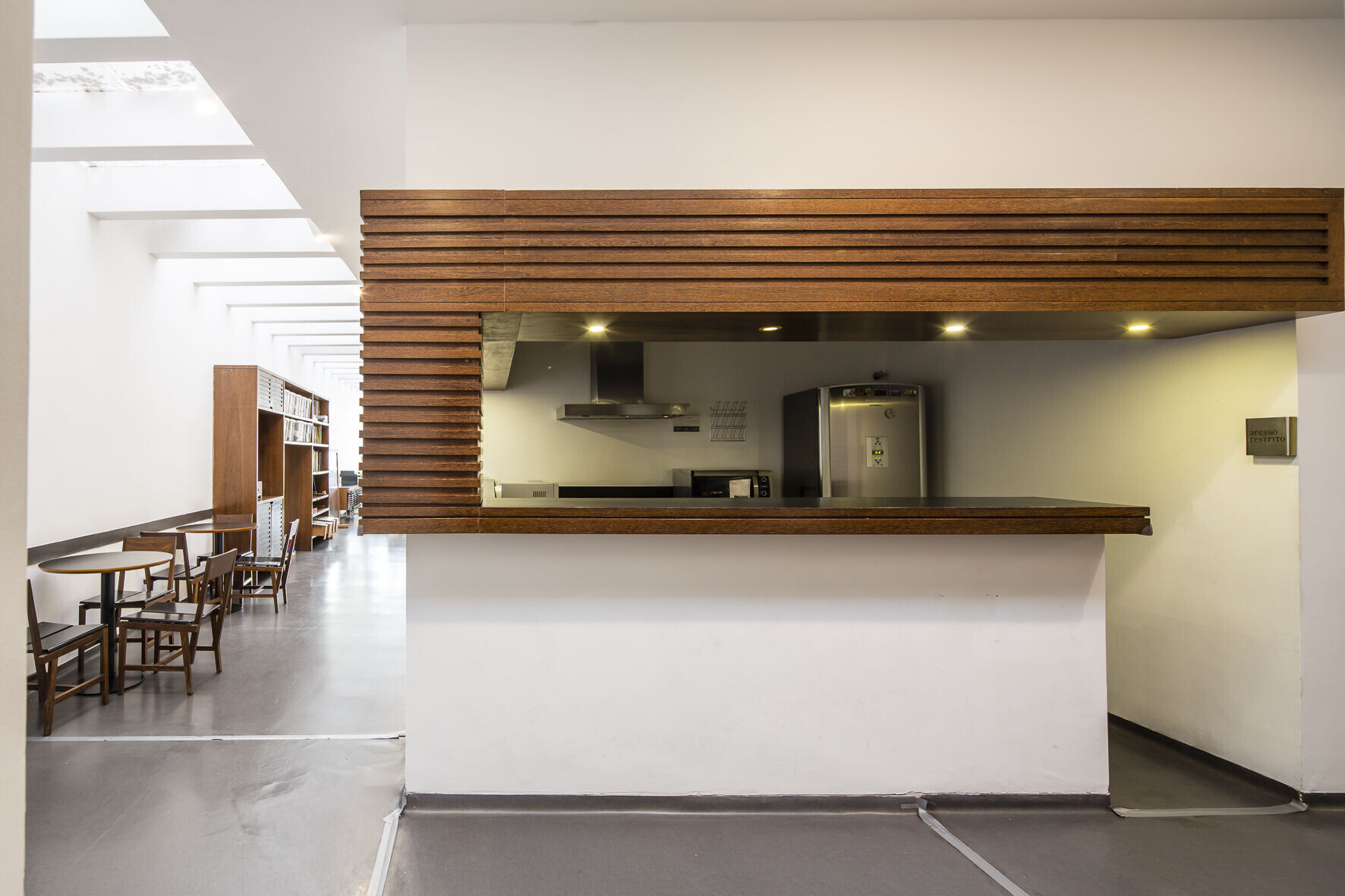
Material Used:
1. Light rails, compression terminals: Andra Elétrica
2. Drywall: Morro Verde Comércio Imp Exp Ltda.
3. Sawmill: Iron Tech
4. Floors and decorations: Agrottha
5. Air conditioning: ECVR
6. Brick or concrete lattice work: Neorex
