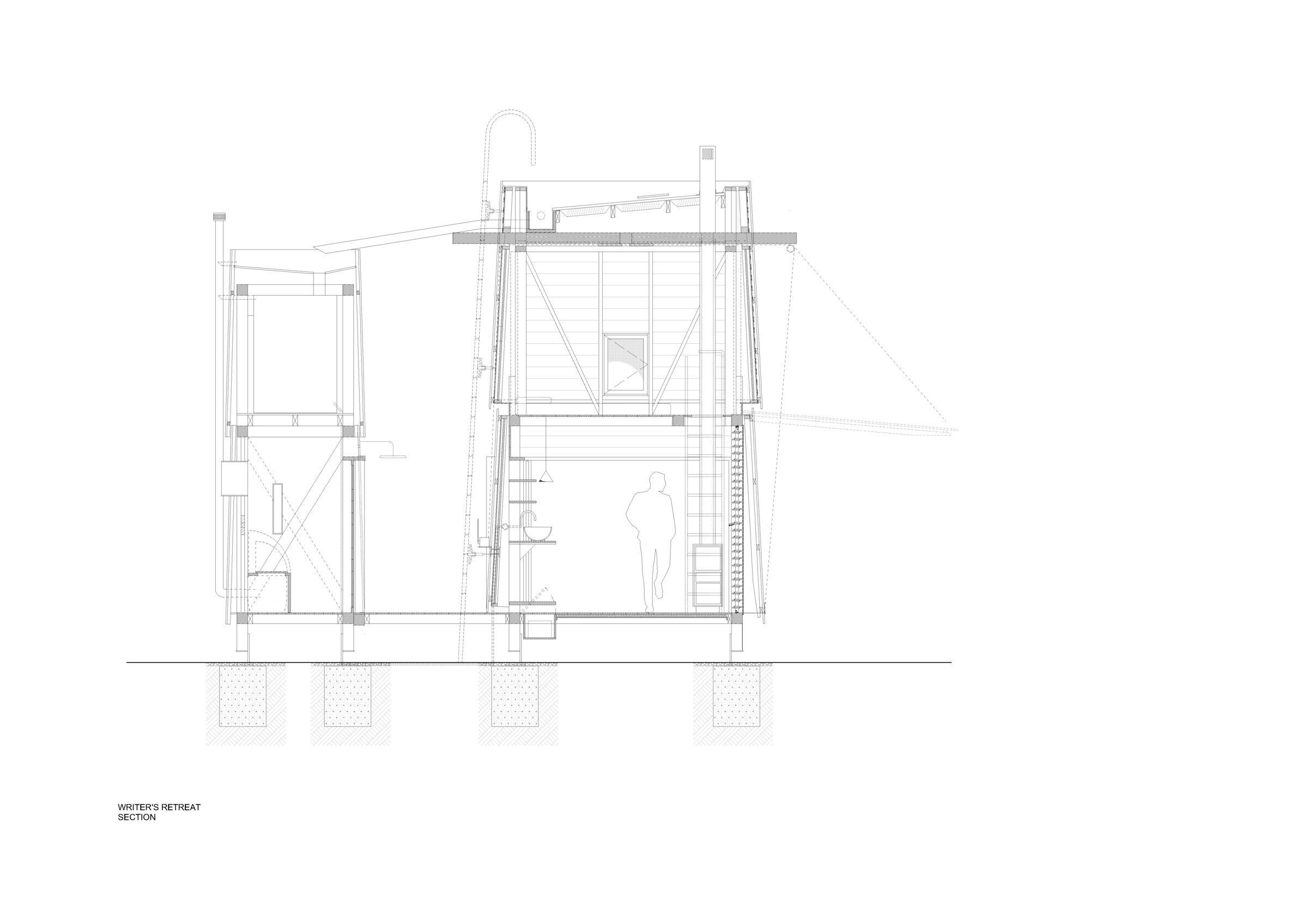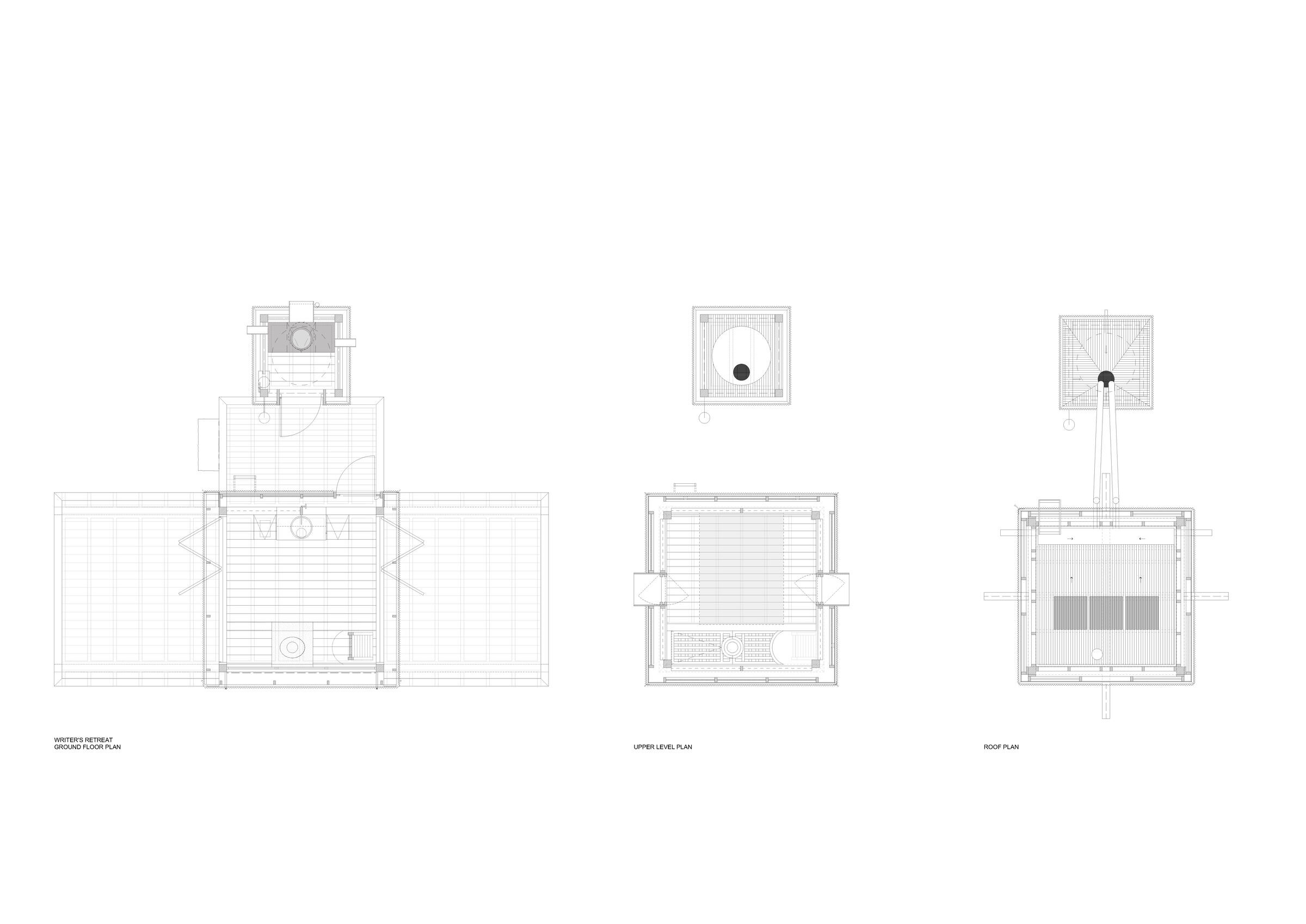Overlooking the Pacific Ocean amongst the lust green paddocks of Berry, sit two tiny copper towers. Designed to provide the essential requirements for shelter – a bed, a deck, a fire place and a bathroom. The demands of living distilled to the essentials. The structure is made from recycled iron bark, sourced from an unused wharf float.

It has three manual winches to lift and lower the sides of the building creating an overhang to protect against the summer sun. Entirely pre-fabricated by master craftsman, Jeffery Broadfield and the building team from Smith and Primmer in a barn on site.

The building realises many dreams for the client, the architect and the craftsmen. A collaboration relishing the process of making.
The 3x3m living space at ground level includes facilities to cook, store things and heat the cabin. The bed is accessed via a ladder on the second mezzanine level. The bathroom is a separate tower linked by a deck to the rear with its own water tank storing rainwater and a composting toilet.

Water is collected on the roofs. A pot belly wood fired stove heats the cabin at night. Solar panels on the roof provide power for lighting. A ladder provides access to the roof and doubles as a lightning conductor.

A get away, a permanent tent, a place to enjoy nature and live simply. Protected when not in use from the harsh elements by a fully enclosing copper skin only opened when in use. This ensures the finely crafted iron bark interior avoids the ravages of the Australian sun.

The structure is made from recycled iron bark, sourced from an unused wharf float. Three manual winches lift and lower the sides of the building creating an overhang to protect against the summer sun. Water is collected on the roofs, which fed the tank above the bathroom supplying water to the shower and kitchen. A pot belly wood fired stove heats the cabin at night. Solar panels on the roof provide power for lighting. A ladder provides access to the roof and doubles as a lightning conductor.
Pre-fabricated by master craftsman, Jeffery Broadfield and the building team from Smith and Primmer in a barn on site. Permanent Camping 2 represents a highly refined continuation of the tradition of PC1 in Mudgee designed by Casey Brown and built by Jeffery Broadfield 12 years ago.

The cabin is accessible only by foot. It can be seen from a distance in the landscape presenting itself as a small sculpture. The function is only revealed on close inspection as the sides panels open up and the service tower becomes obvious.
The building realises many dreams for the client, the architect and the craftsmen. A collaboration relishing the process of making.

Client's words:
"This little building is the realisation of a dream. A comfortable permanent tent, a retreat, a place to think in peace and enjoy the panorama of the south coast from the mountains to the sea. A place ‘with everything you need and nothing you don’t need’. I had the opportunity in 2020 to be part of the ‘making process’ watching/helping it go together piece by piece in our old barn before being moved to its final site on a hill overlooking our farm. A building to dream in a work of art in the landscape."

Team:
Architects: Casey Brown Architecture
Design Architect: Rob Brown
Project Architect: Antje Mahler
Mastercraftsman and Foreman: Jeffery Broadfield
Copperwork: Mark Preston
Engineering: Adam Cameron - Canterlever
Builder: Pip Smith - Smith and Primmer
Photographer: Andrew J Loiterton

Materials Used:
Construction System: Wood
Finish: Copper











































