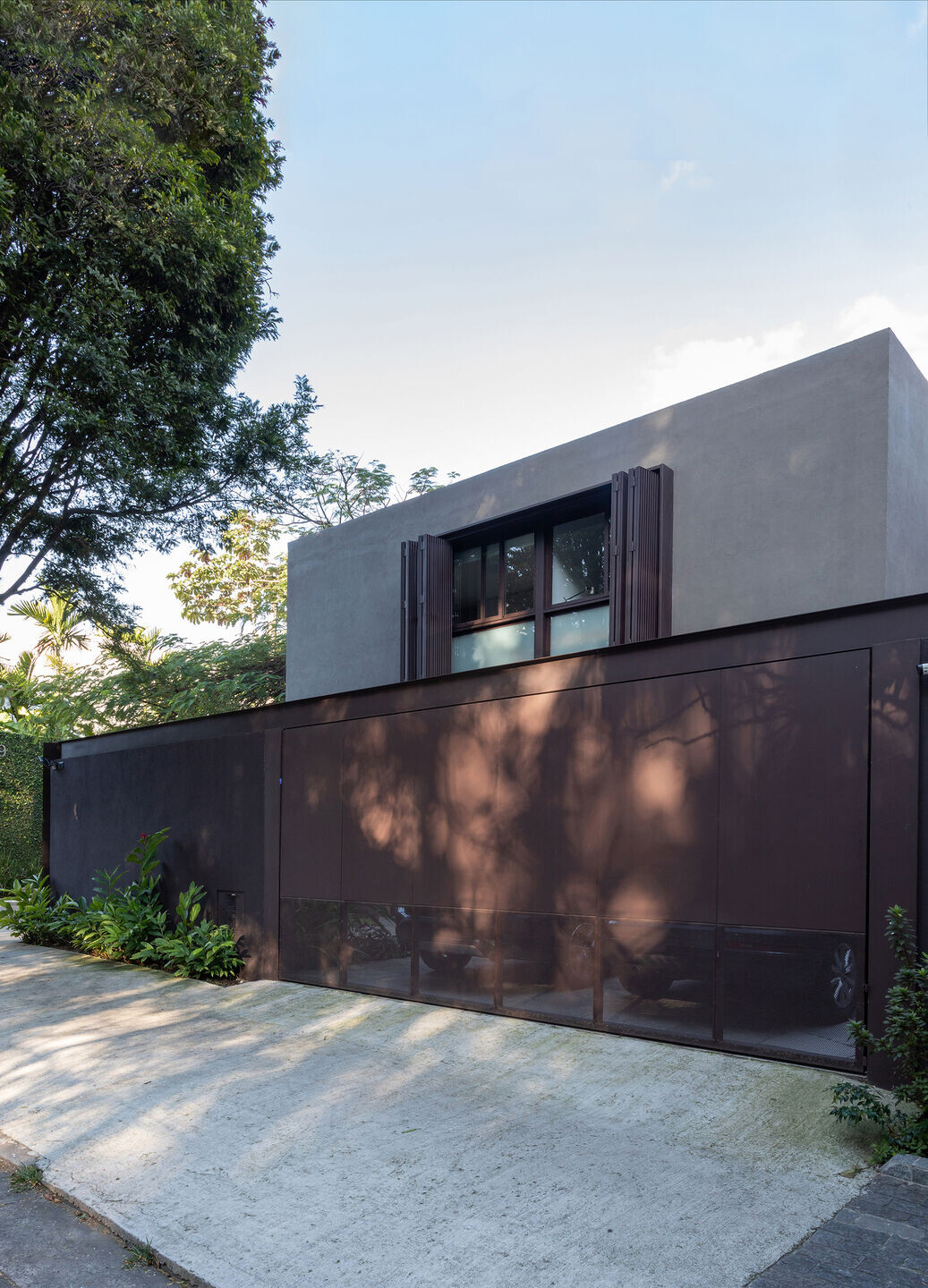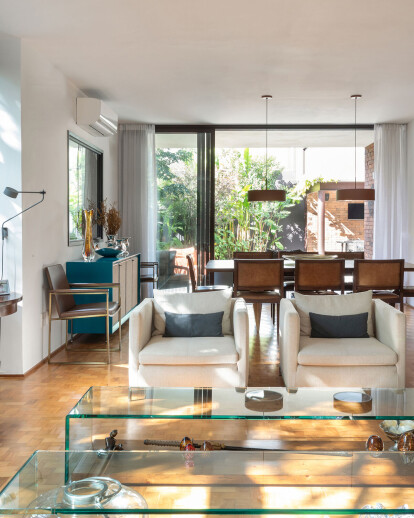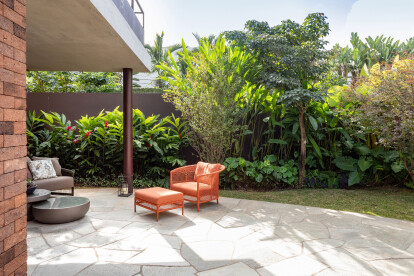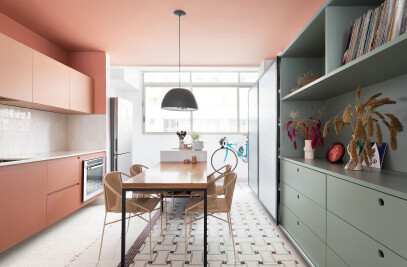On a corner near the bustling Brigadeiro Faria Lima Avenue, one of São Paulo's main commercial and financial axes, lies the Perpétua house, situated on a plot facing a pleasant square, filled with trees and featuring a church. It was in this context that the clients acquired the two-story house, dating back to the 1950s, which required renovation to meet the family's demands.
Like many houses of its time, this residence had fragmented spaces, little natural light in the rooms, and limited garden areas. Therefore, one of the fundamental premises of the project was to bring more garden elements indoors, combining them with natural lighting and ventilation, as well as creating more integrated and dynamic environments. To achieve this goal, the house's spaces integrated and expanded, connected by a wide entrance circulation, where the only structure kept in its original location was the old green terrazzo staircase, preserved and restored.
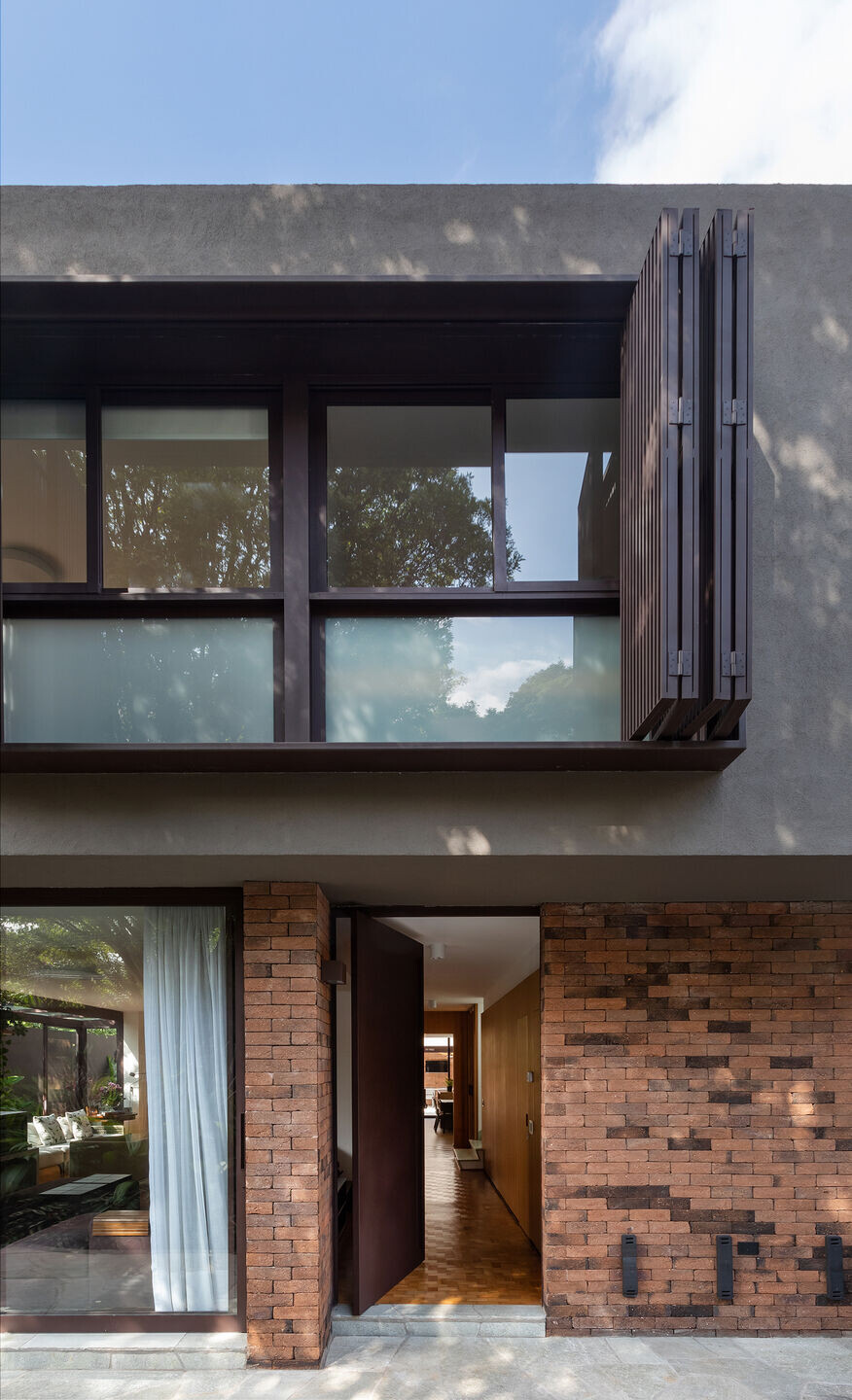
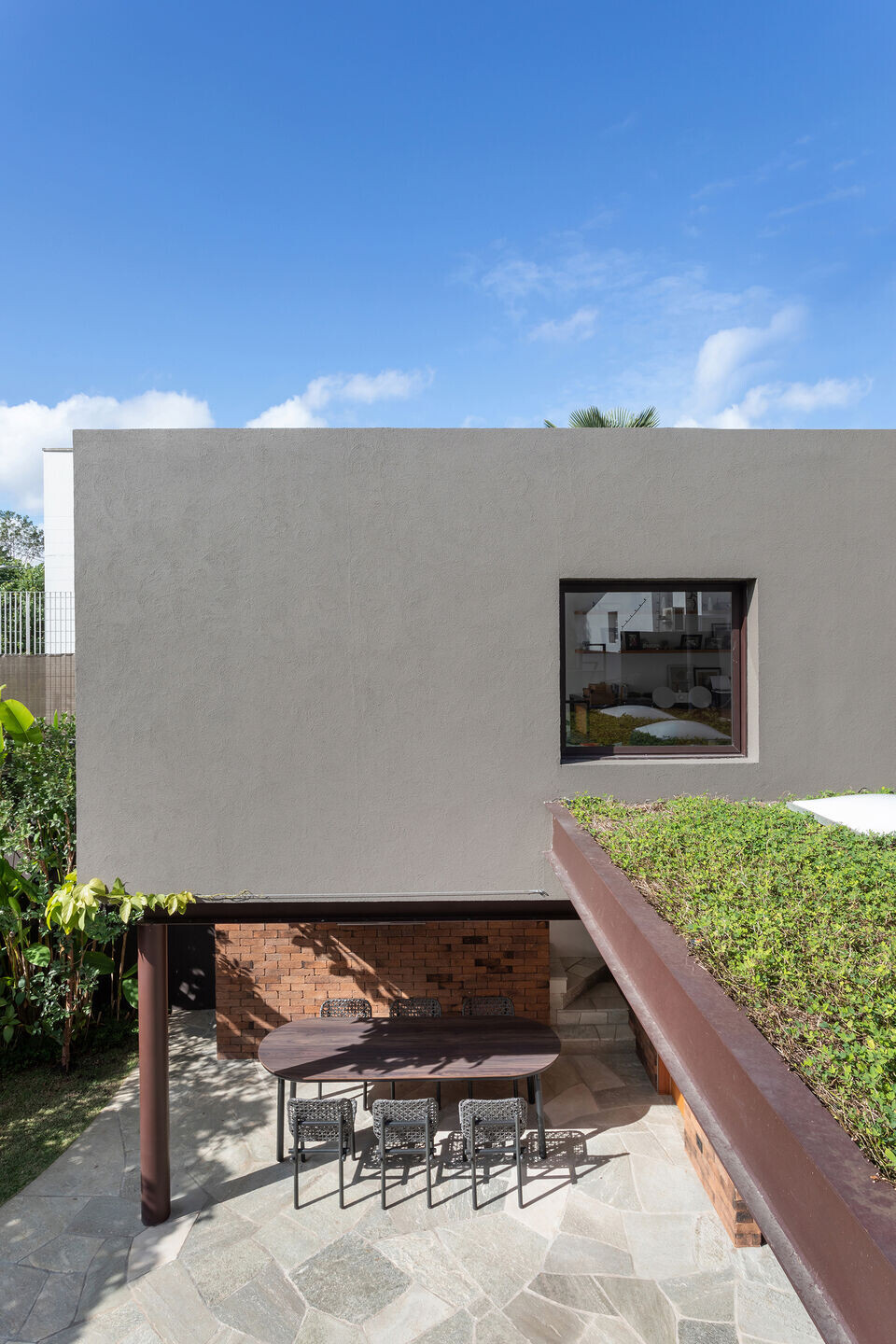
Upon arriving at the house, the pedestrian access stands out at the corner, marked by a metal portal with a pivoting gate, painted in the same tone as the wall, which opens to a pleasant garden with a patio in front of the main entrance door. The external floors, in Goiás stone with irregular pattern, allude to the atmosphere of the square located in front of the residence, poetically bringing the element of public space to the plot, and responsible for connecting both the house's entrance and the backyard leisure areas.
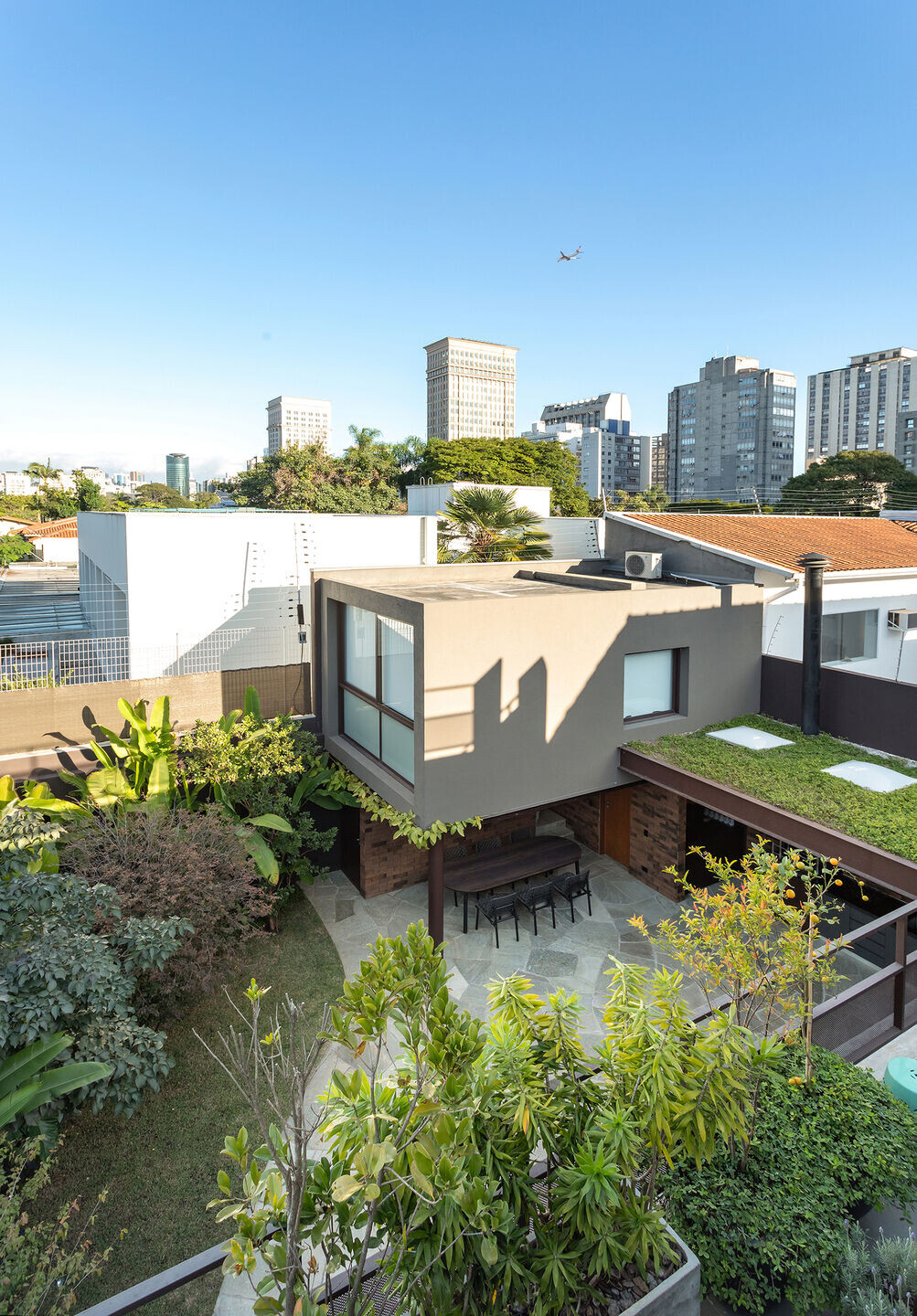
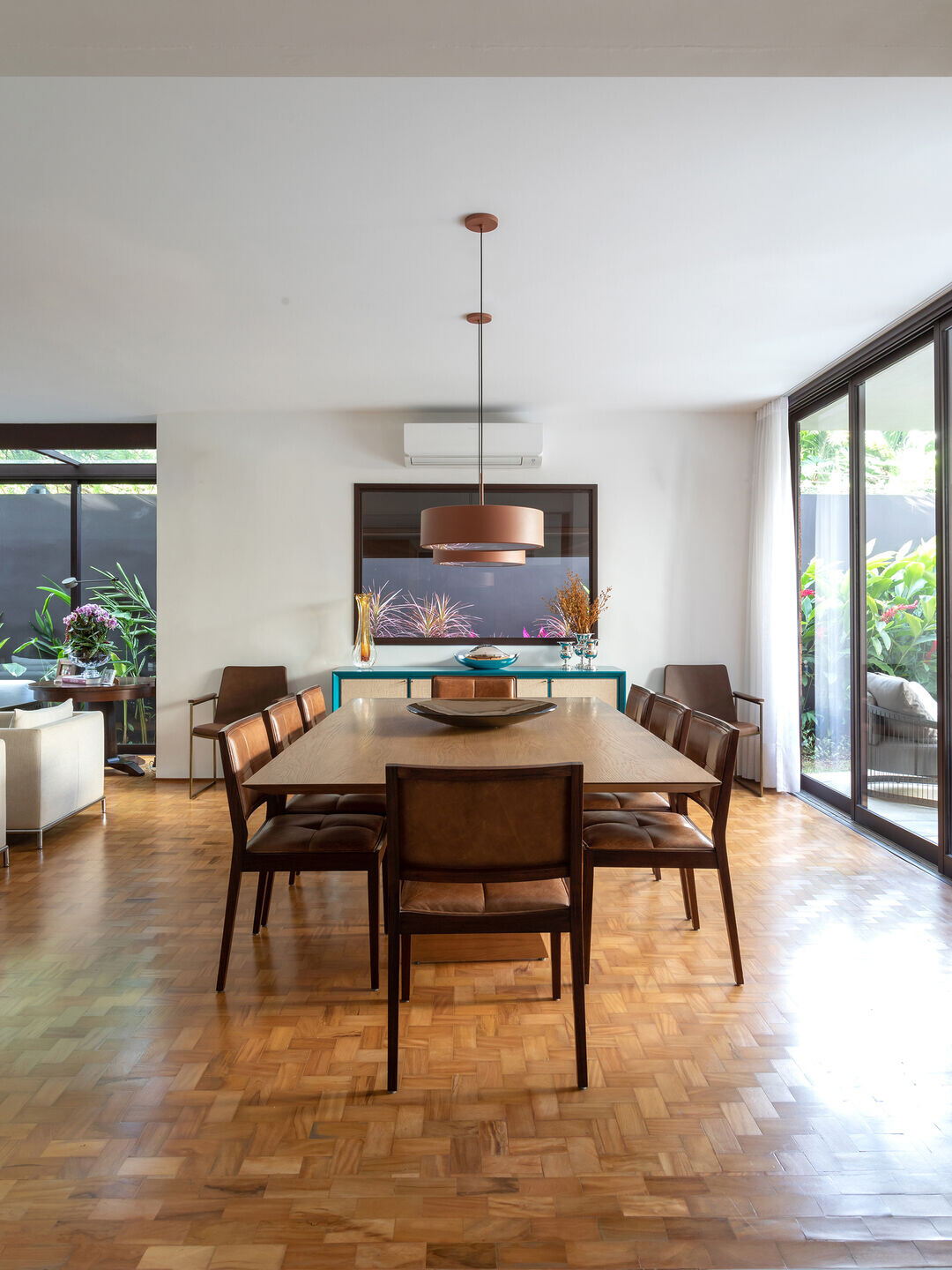
Considering the importance of hosting friends and family, the former service patio and the annex at the back, which previously housed the laundry and garage, were transformed into a space for hosting guests, connecting the kitchen (now open to the patio), the barbecue area, and a multipurpose covered space. The latter can serve as an outdoor dining area, or as a space where residents can watch television during sporting events.
The kitchen plays a central role, serving as a connection point between indoor and outdoor spaces. It can be closed off on special occasions to focus on the outdoor event, or isolated from the other areas when necessary.
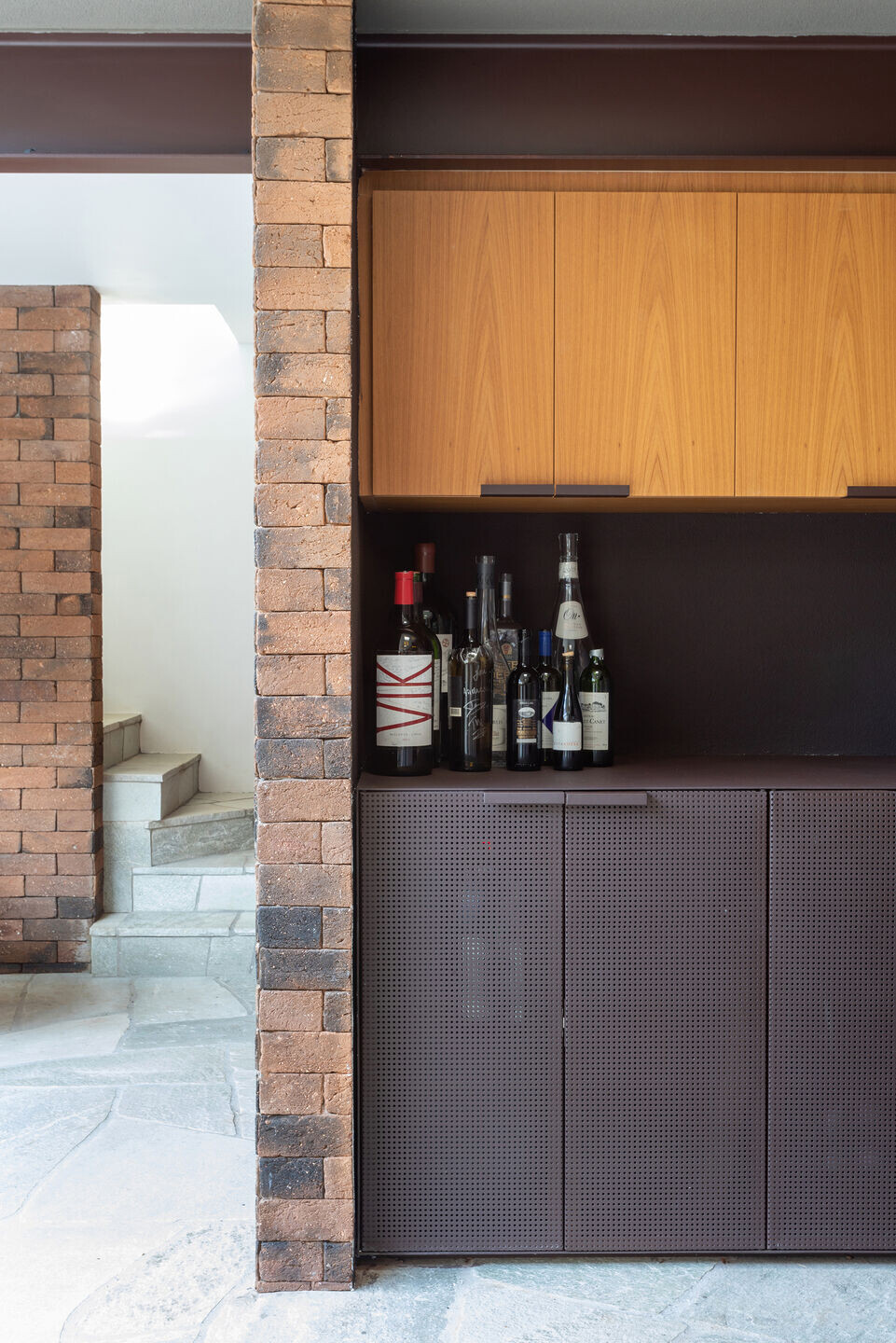
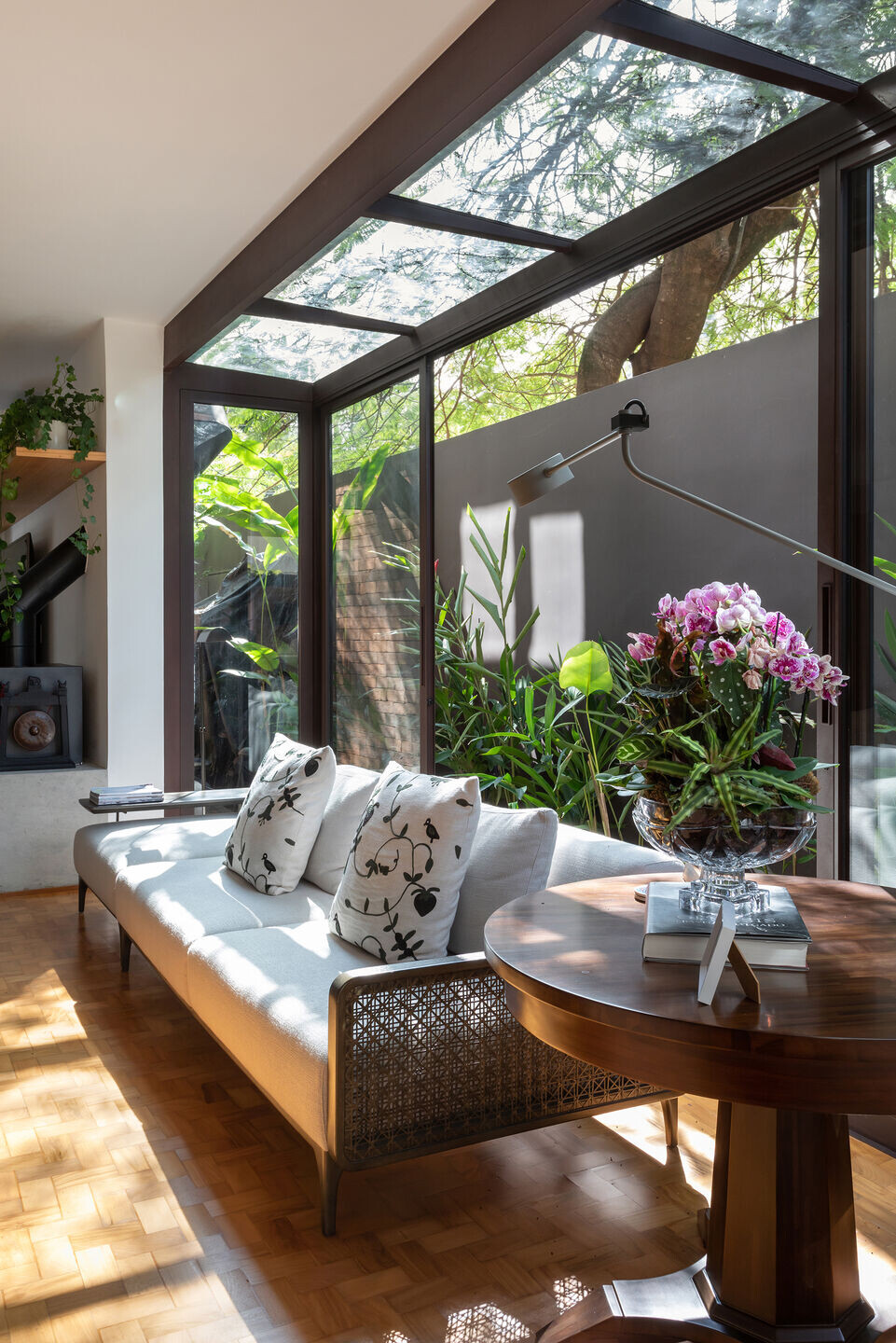
The garden is an essential element in the project, permeating the house at different moments. In addition to the large openings added longitudinally, which improve thermal comfort, lateral openings selected to frame the landscaping and visually bring it indoors. A highlight is the bay window, reaching from floor to ceiling, projecting outward and fully opening to the garden, housing a comfortable reading sofa.
In the interior design, the furniture selection combines existing pieces from the owners, restored, with new ones defined in conjunction with the project team. Finishes predominantly in wood and fabrics in neutral tones create a harmonious contrast to some pieces where color stands out, such as the dining room buffet and kitchen cabinets, in shades of green, in reference to the color of the original staircase.
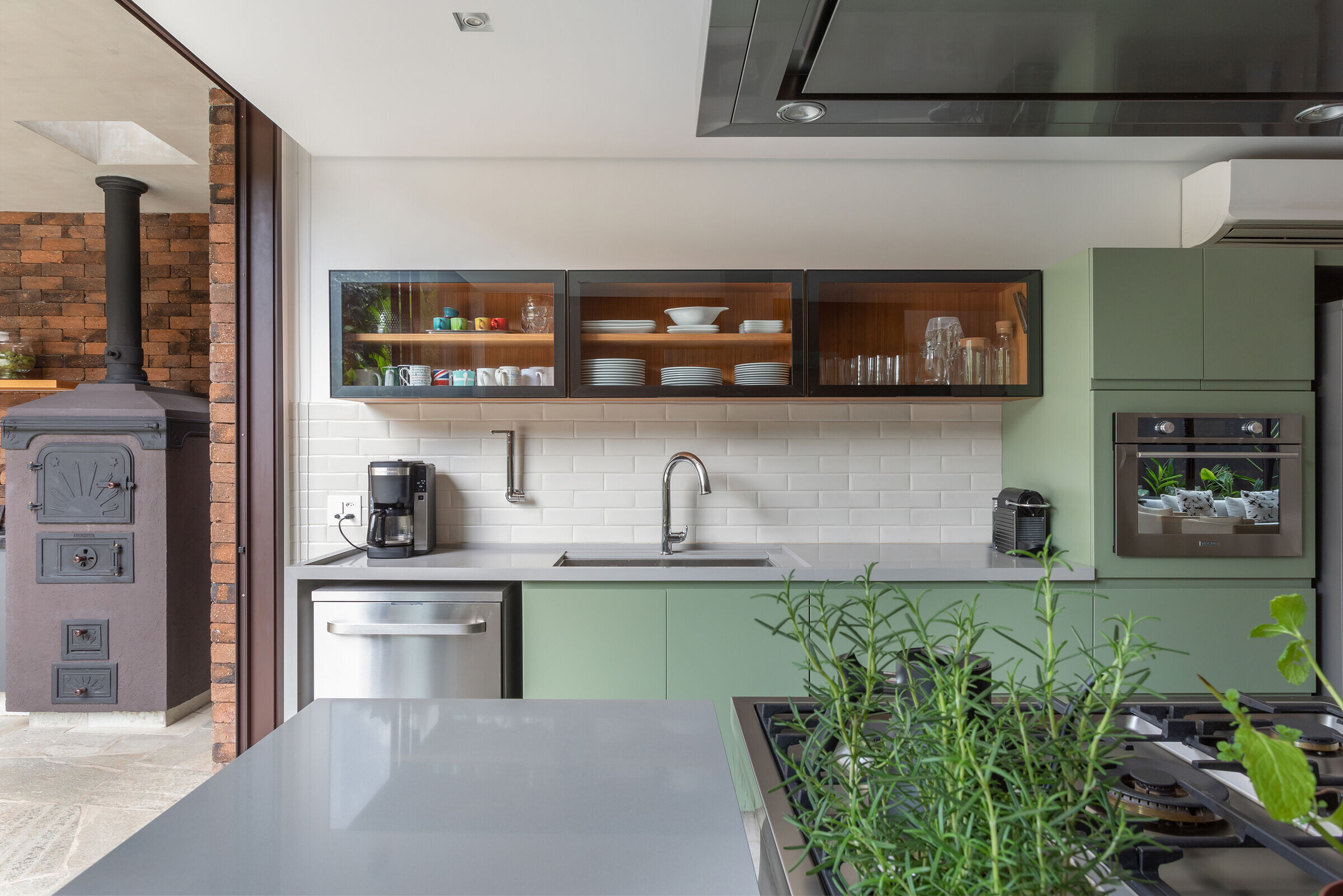
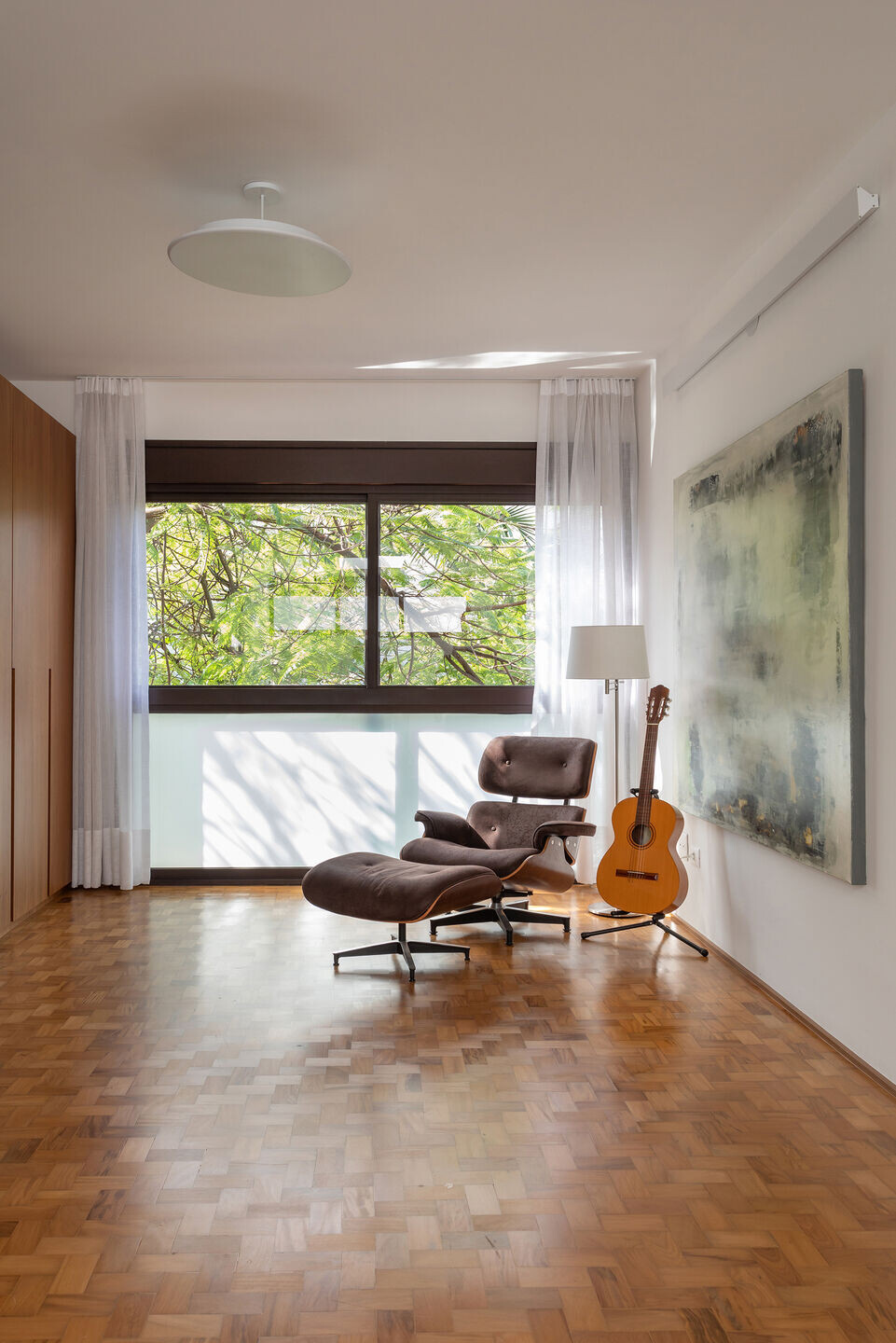
Access to the private wing is via the restored pre-existing staircase, and a new skylight positioned above the vertical circulation radiates natural light into the interior. Regarding the bedrooms, the master suite, which originally occupied the front portion, repositioned to the back, offering privacy and views of the garden and internal courtyard. The suite also features a large balcony leading to the terrace, created after removing the old damaged roof and housing all the technical areas, providing views of the beautiful square in front of the residence and the contrast between the leafy neighborhood and the buildings of Faria Lima Avenue on the horizon.
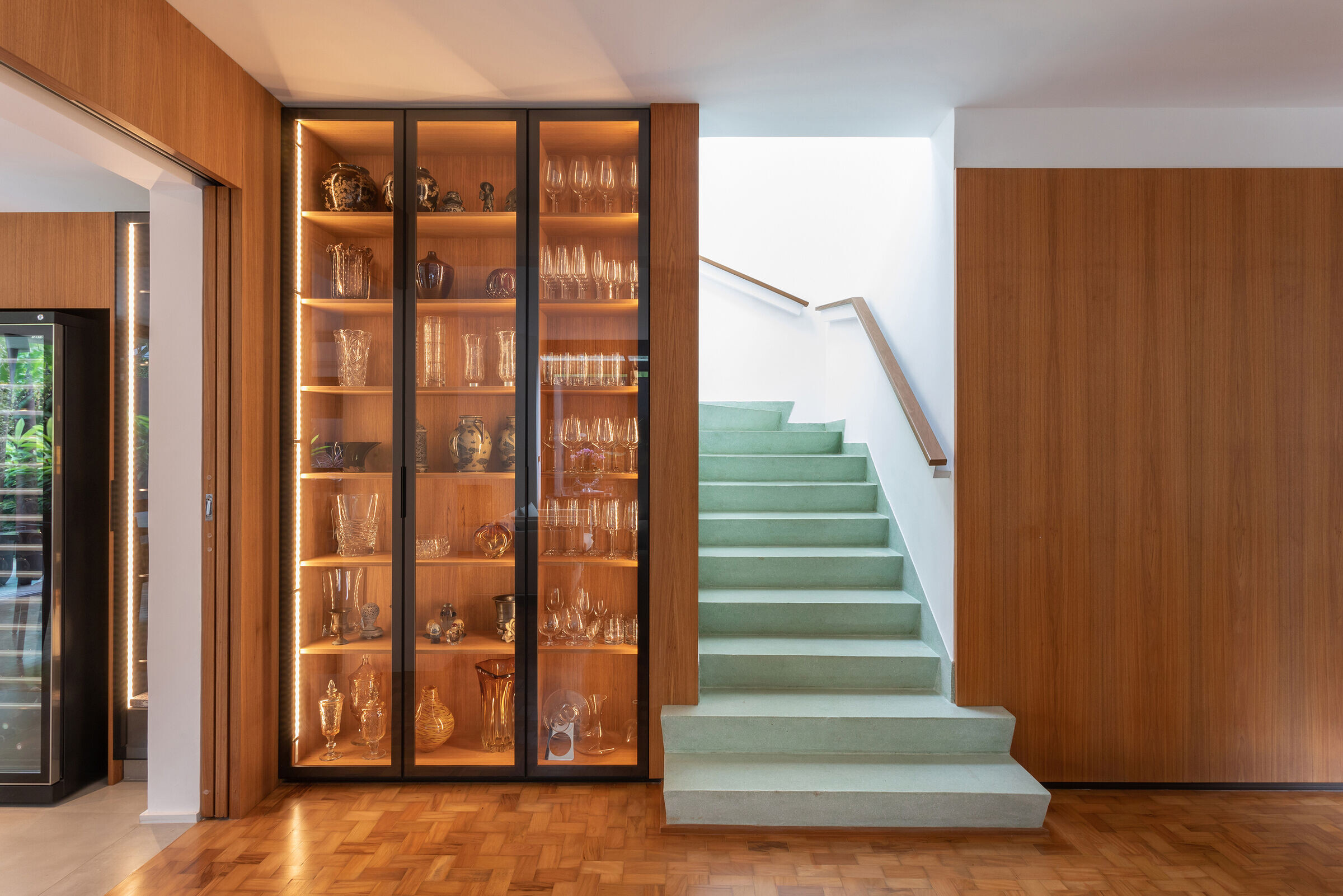
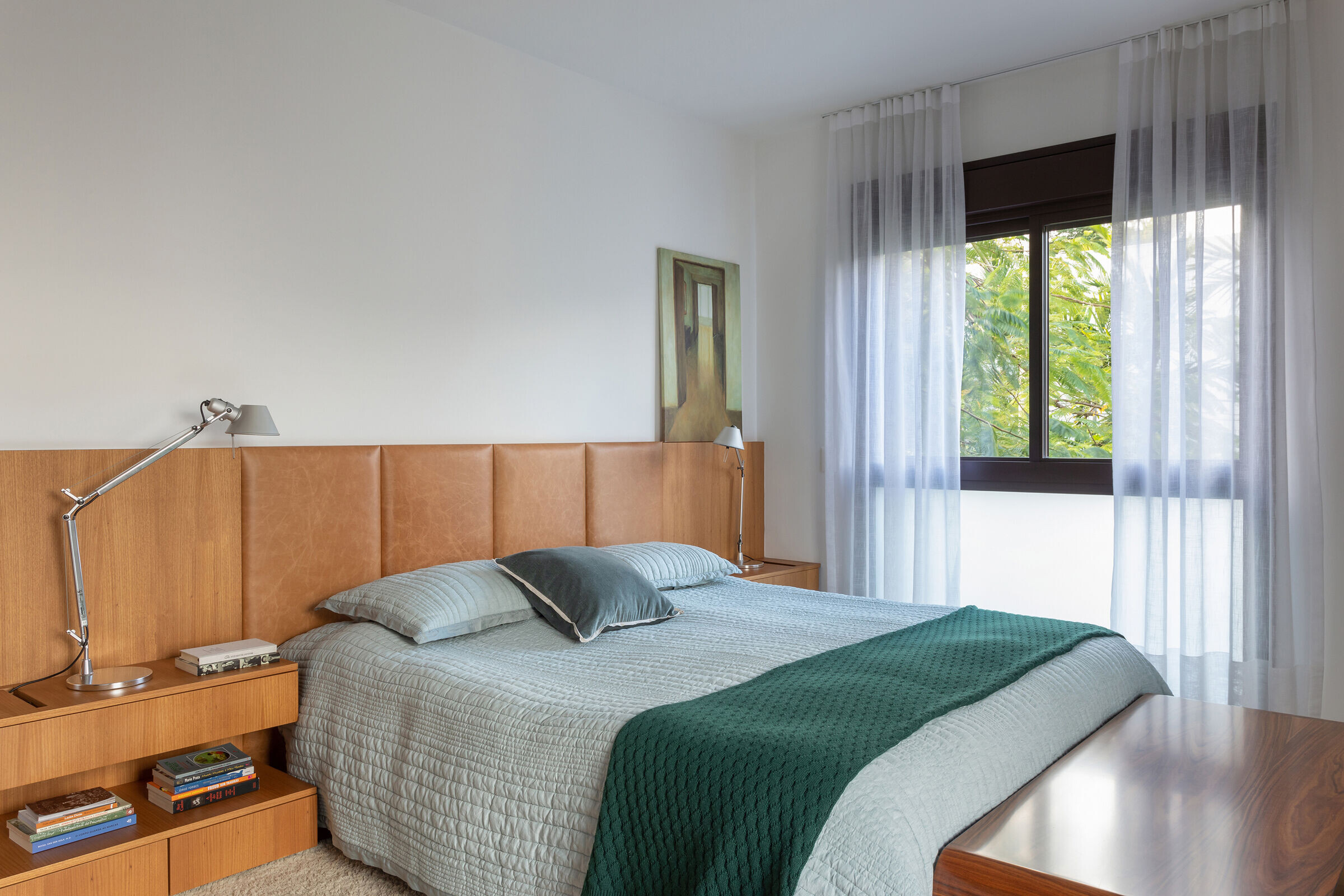
The two guest suites positioned in the front area, and new openings placed side by side, using specially designed glass frames for the project, with a fixed frosted glass pane acting as a guardrail, and two clear glass panes with sliding openings, offering views of the tree canopy. On the facade, a metal box frames the pair of window frames, and slatted blinds can be closed for increased privacy, bringing visual unity from the outside.
In a corner house, maintaining privacy without compromising natural light entry is a challenge. To deal with this, the project makes use of large openings facing the less busy side street, with frosted glass, as well as skylights to illuminate the bathrooms and the hallway leading to the bedrooms, which houses a piano and a small reading room. The lateral openings also highlight the existing trees on the sidewalk.
On the facade, the earthy-toned brick wall covering the lower surface of the entrance lends its hue to the paint covering the other facades and metal structure, in harmonious conjunction with the gardens embracing the dwelling.
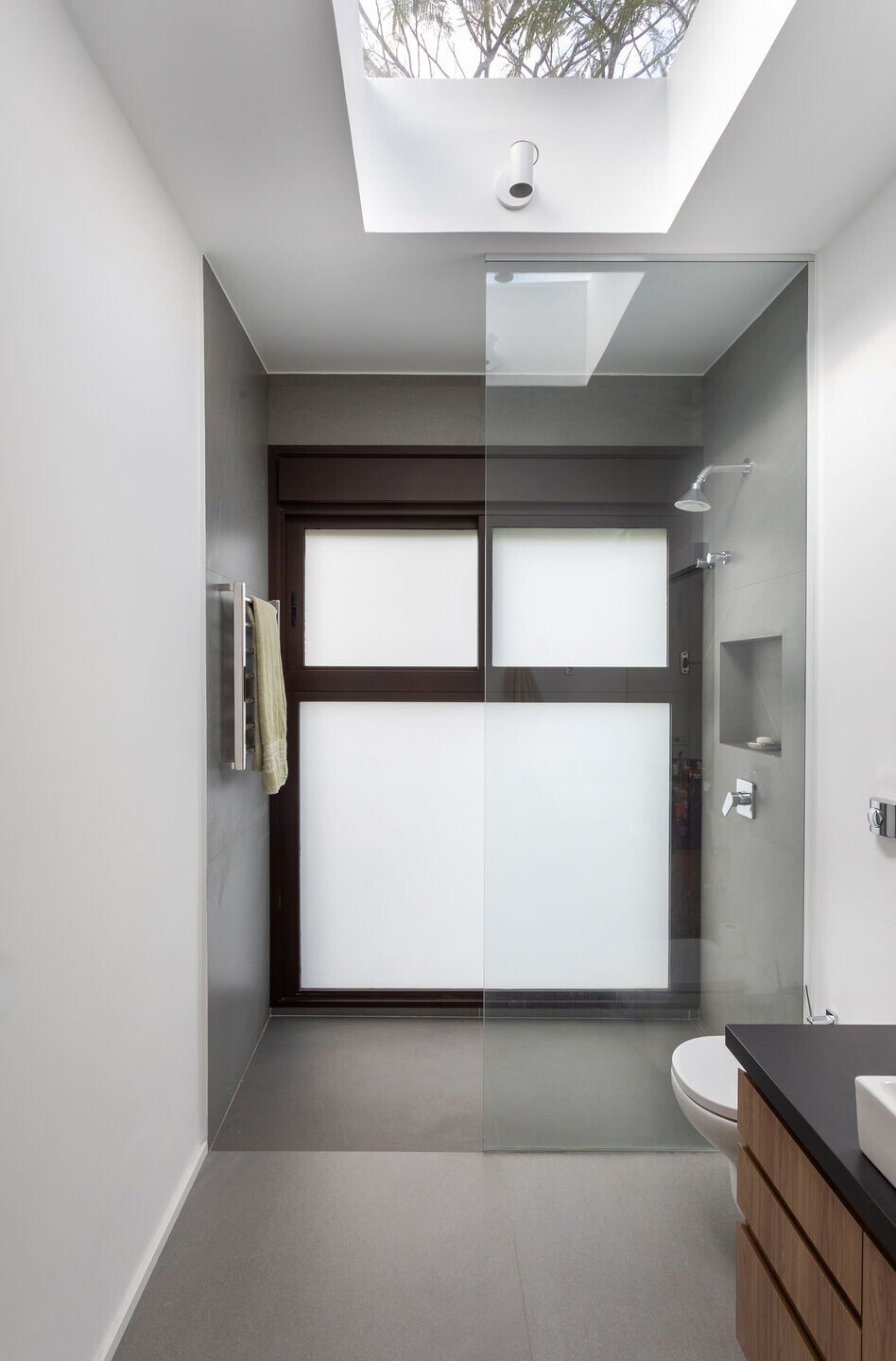
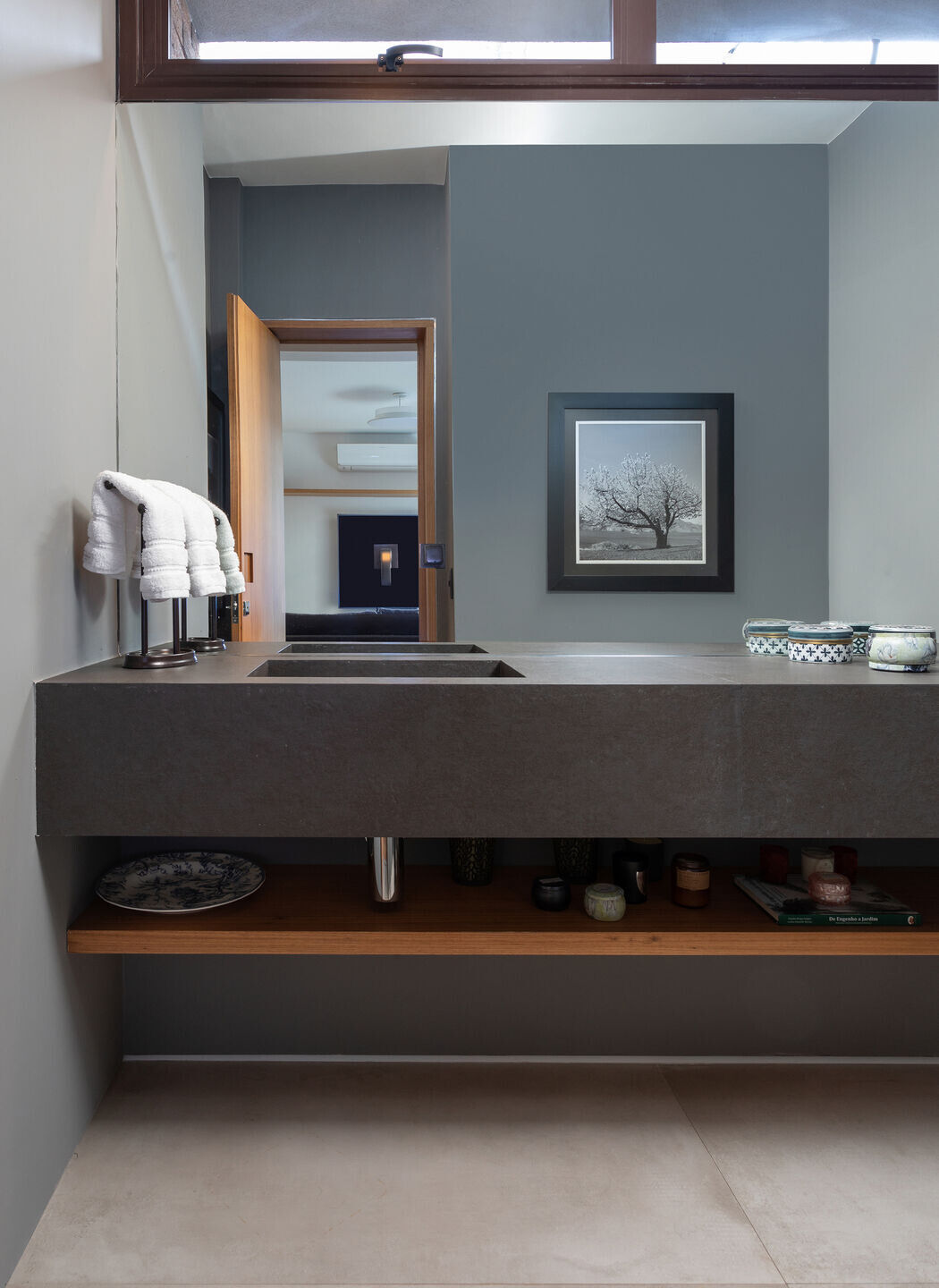
Team:
Architecture: ARKITITO Arquitetura
Leader Architects: Chantal Ficarelli, Tito Ficarelli, Larissa Ragaini
Landscaping Architecture: Cate Poli
Photos: Evelyn Muller
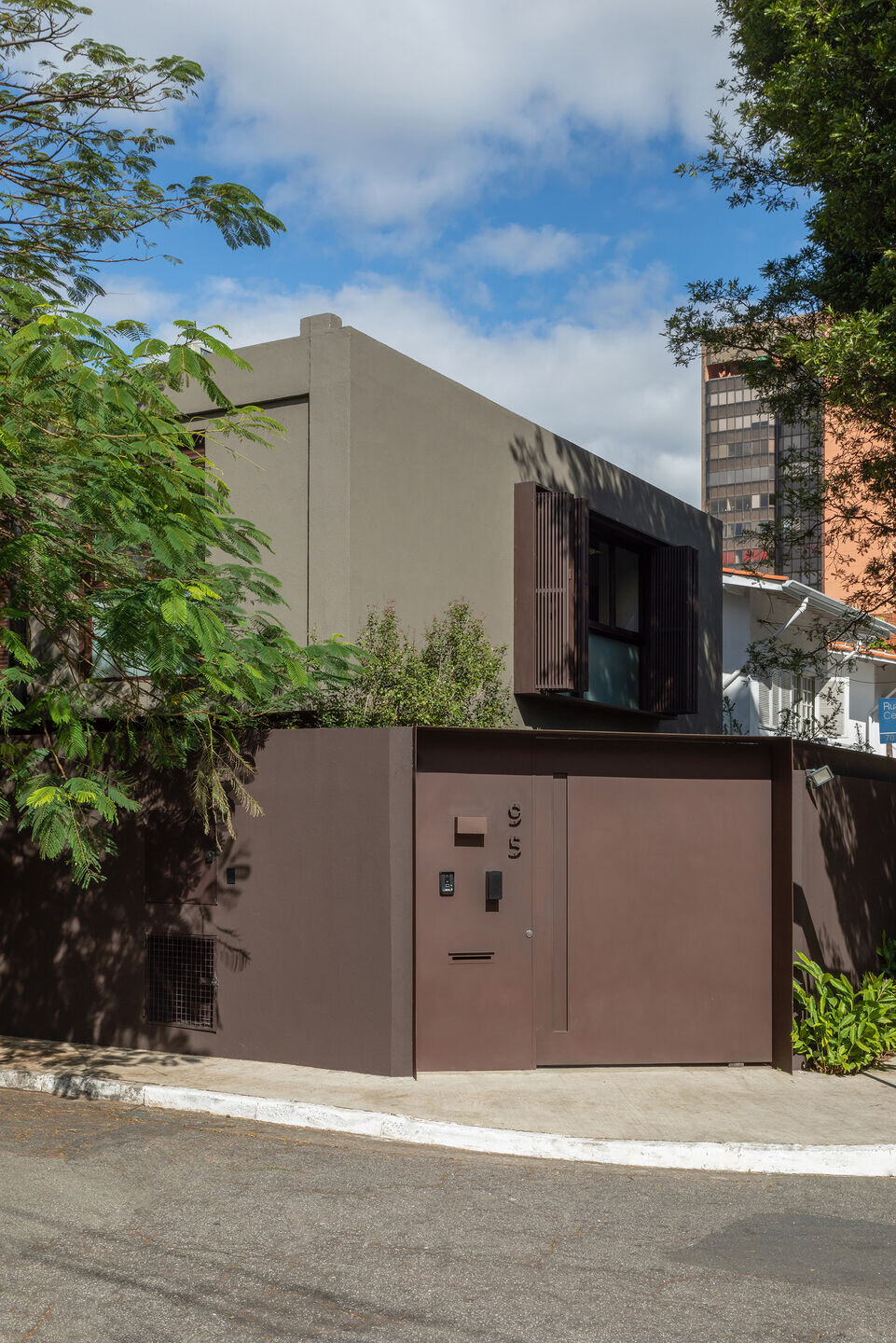
Materials Used:
Gerdau
Portobello Shop
Sherwin Williams
Luminárias Reka
Lumini
Deca
Breton
Carlos Camargo Decorações
JRJ Tecidos
Couros La Novita
Carvalho e Carvalho Serralheria
Domenge Engenharia
Pedras interlagos
Ferragens Floresta
Caciel Marcenaria
