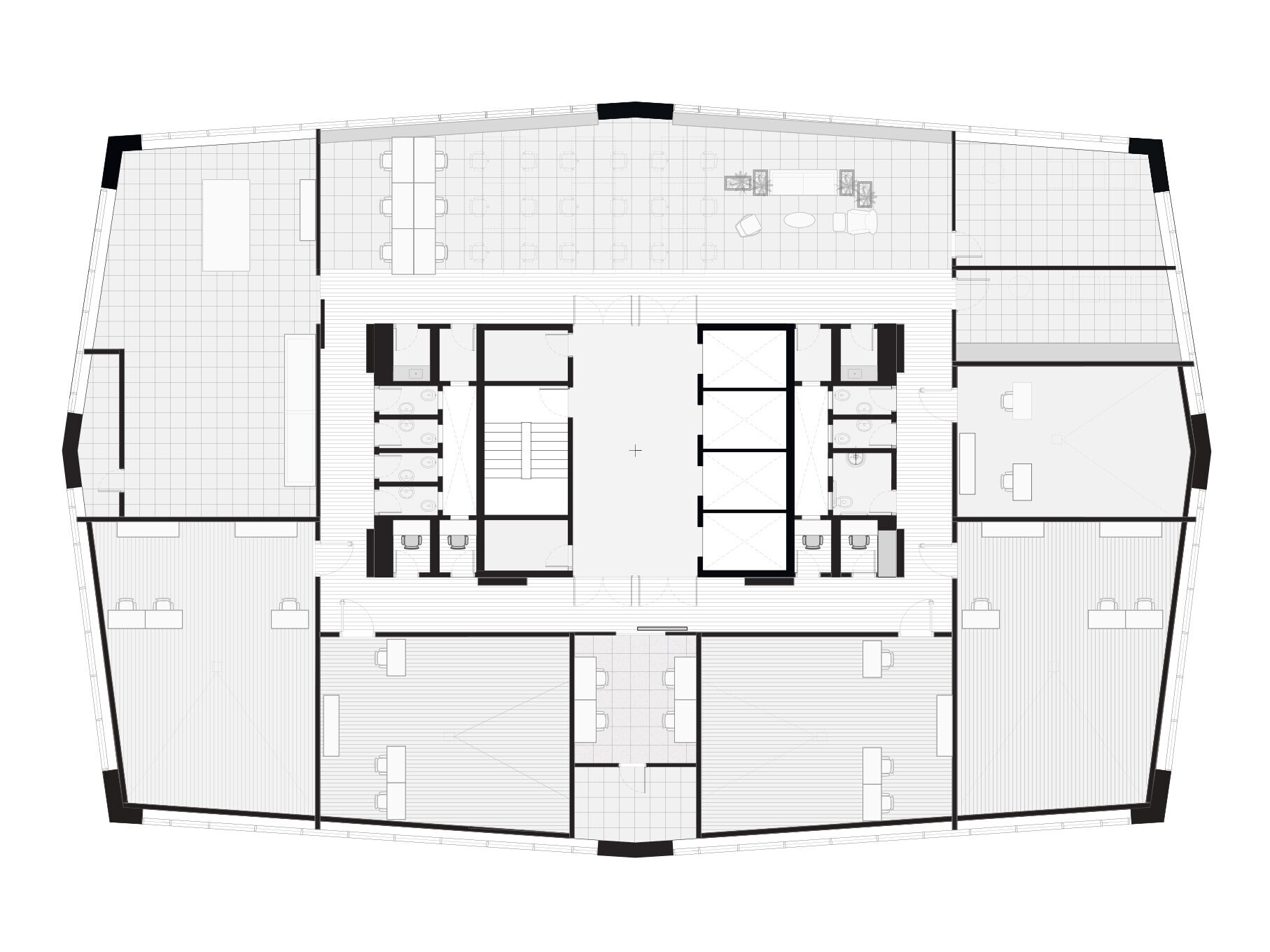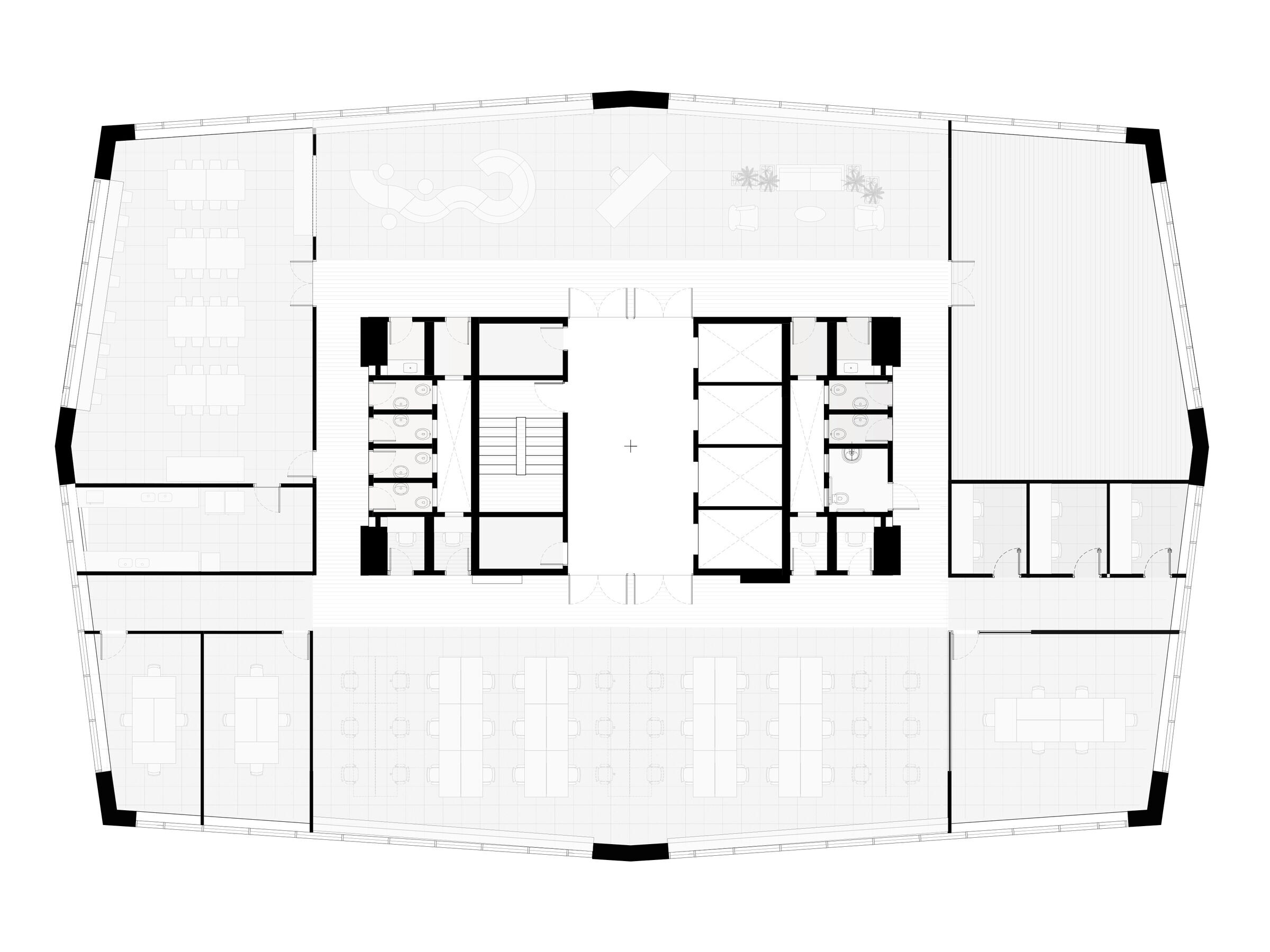Internationally recognized as one of the leading digital education platforms focused on the creative market, Domestika offers a wide variety of courses in various niches, such as architecture, fashion, photography, illustration, graphic design, and digital marketing, among others. In a continuous expansion process, the Spanish company decided to extend its operations to other countries, including Brazil in 2021. This decision driven by the significant share of users in the local market, aiming to strengthen its international presence. For its new office in the country, the city of São Paulo chosen as the headquarters.
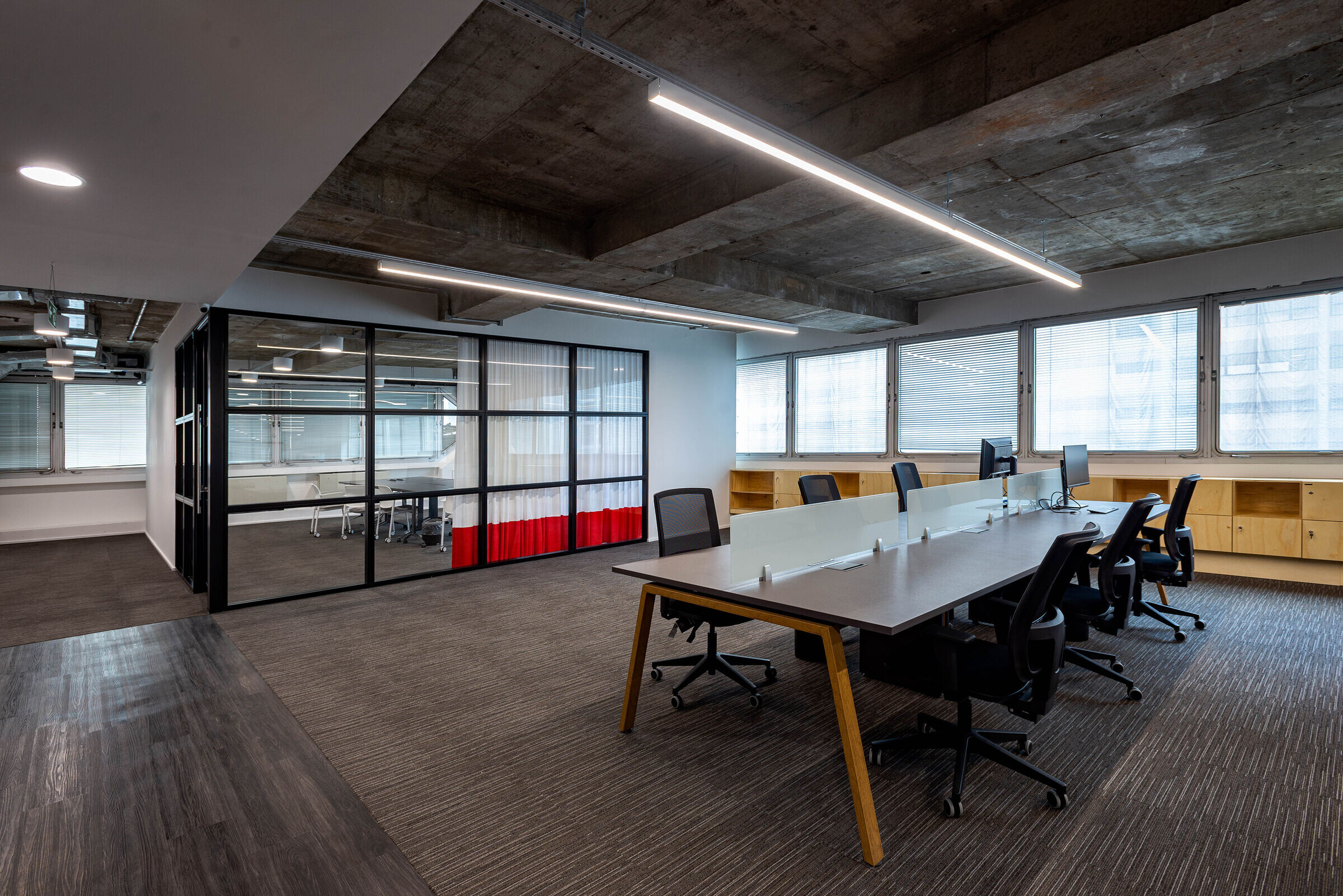
The new office was required to reflect not only the diversity of the courses offered but also the creative and artistic atmosphere that characterizes the company. To meet this challenge, the Domestika team entrusted the project to ARKITITO, a Brazilian firm renowned for its extensive experience in projects related to the creative universe, including offices and exhibitions.
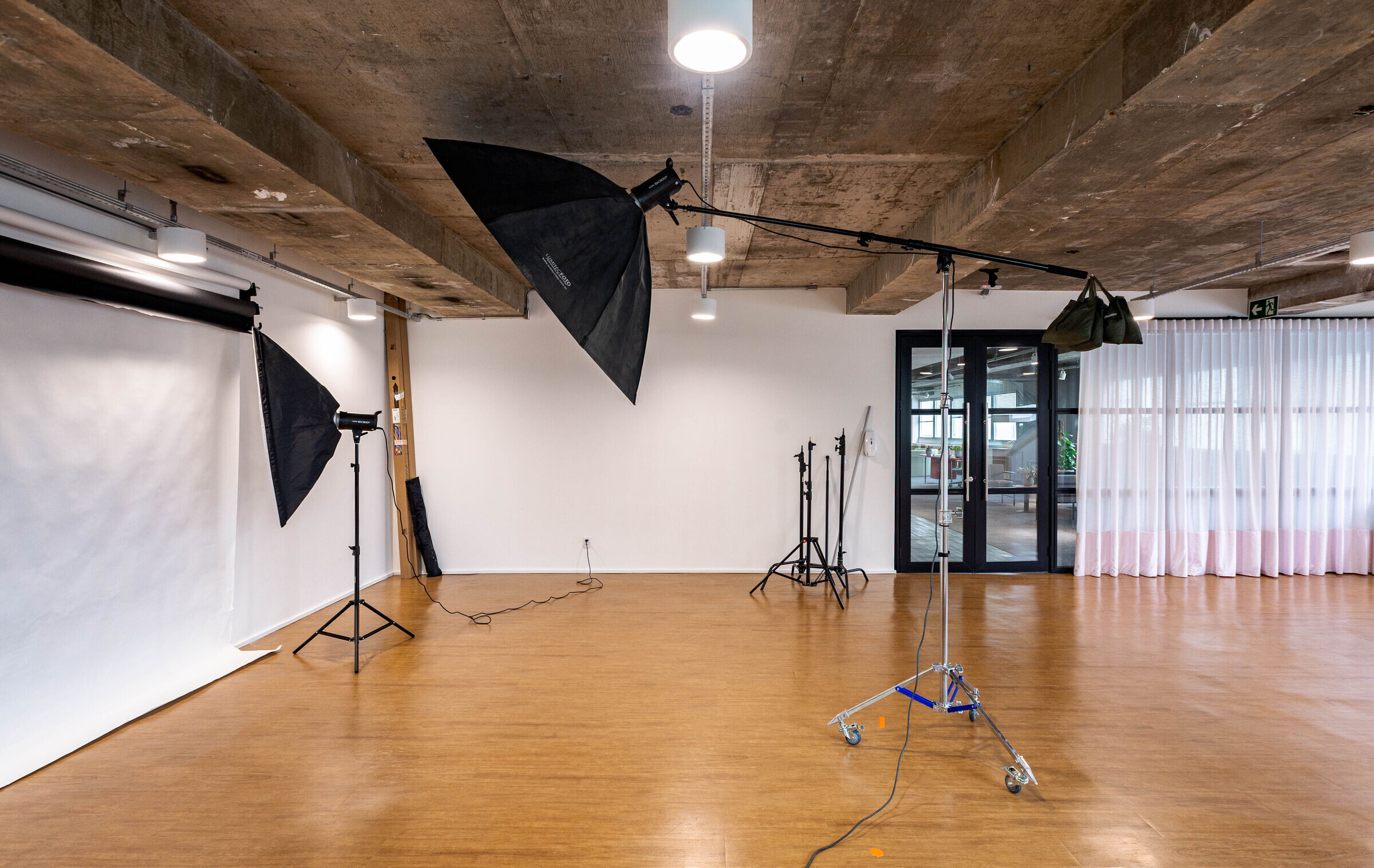
The program of requirements included technical and meeting rooms, filming studios for the courses, and a technical reserve for storing items used in scenario creation. Additionally, the new facilities needed to meet strict criteria for acoustic treatment and provide comfortable dimensions to accommodate cameras and lighting equipment. Given the technical complexity of the program, architects Tito and Chantal Ficarelli, leading the firm responsible for the project, began their collaboration with the clients by conducting a test fit study, which allowed them to identify properties suitable for meeting the company's needs.
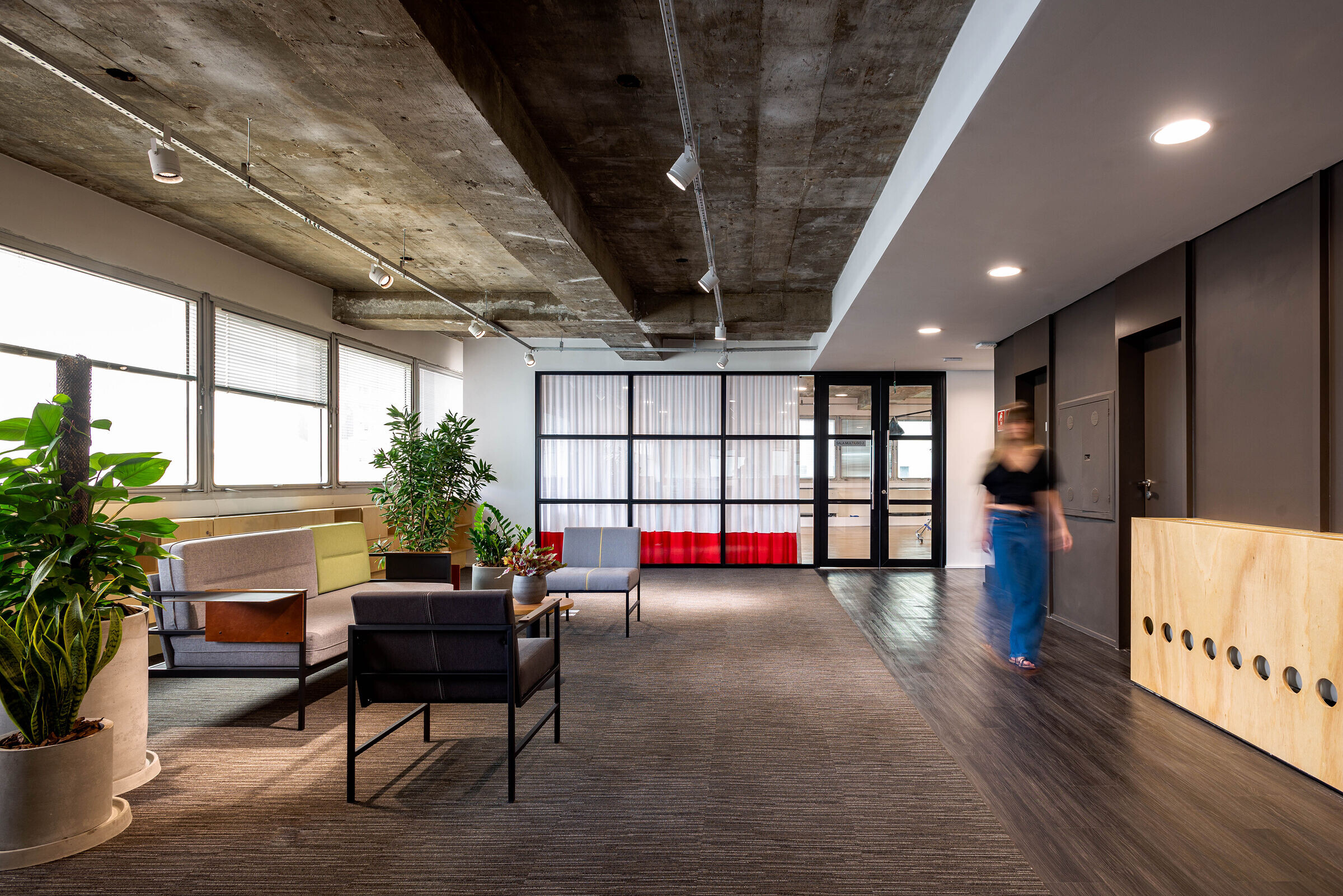
After an extensive evaluation of available rental properties, which included visiting and surveying ten locations, the architects, together with the clients, found the ideal site: two floors in a modern brutalist-style building from the 1970s, located just a few meters from the iconic Paulista Avenue – a major cultural hub in São Paulo.
The building featured a layout with the main installations concentrated in the central core, including vertical circulation (stairs and elevators), pantry, and restrooms. The free peripheral layout provided panoramic views of the city while offering ample space for the new program.
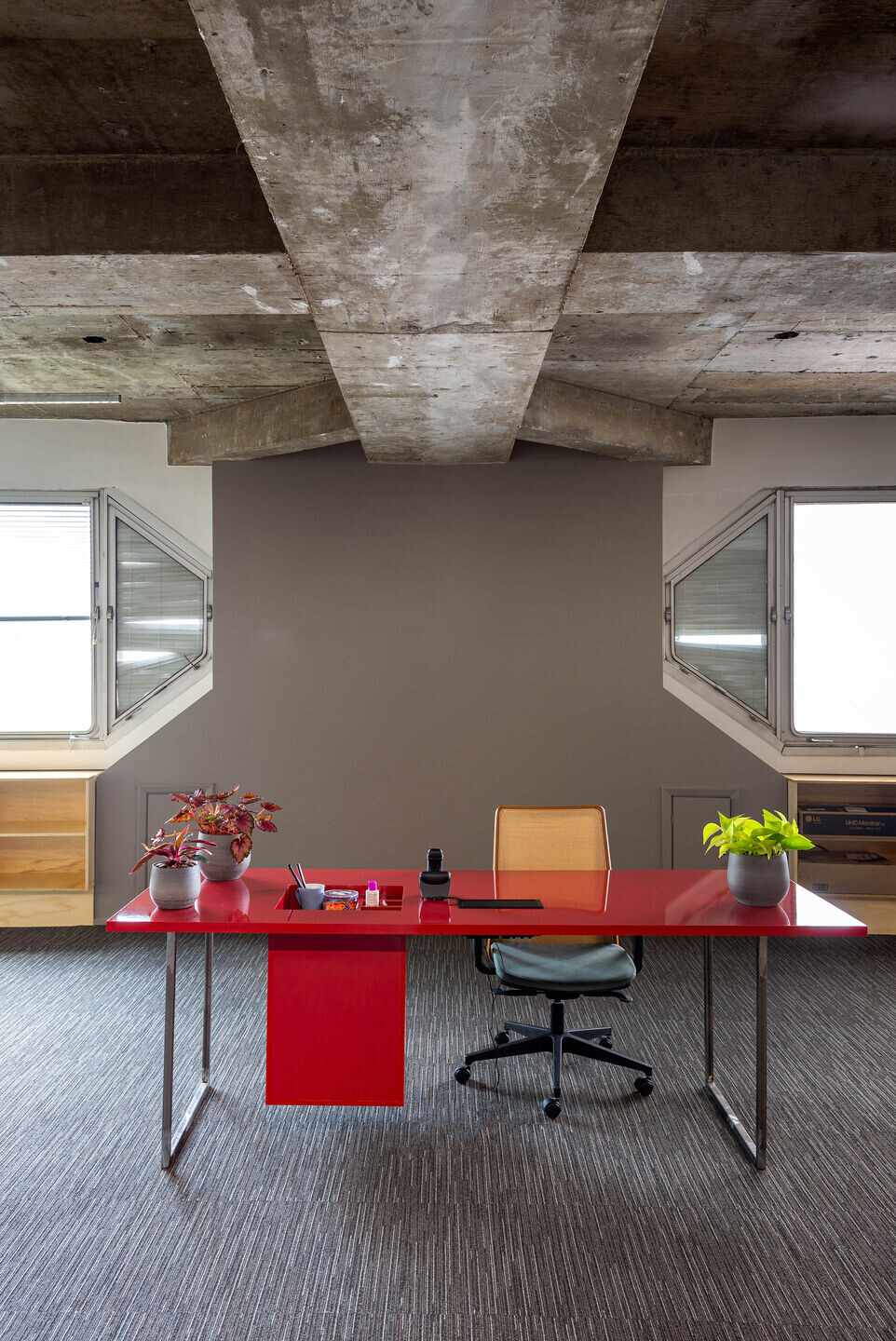
To ensure the project met the initial demands, especially regarding flow and technical requirements, the program carefully studied and zoned. On the first floor, five recording studios positioned, prioritizing acoustic properties, along with support rooms. The upper floor housed the work areas, phone booths for meetings, support rooms, event space, a cafeteria, and workrooms designed to accommodate employees.
The spacious recording studios allow for flexibility in setting up scenarios of various sizes, while the infrastructure facilitates filming activities (camera positioning, audio capture, and lighting). The backdrops easily dismantled and repositioned, providing greater flexibility in the space layout.
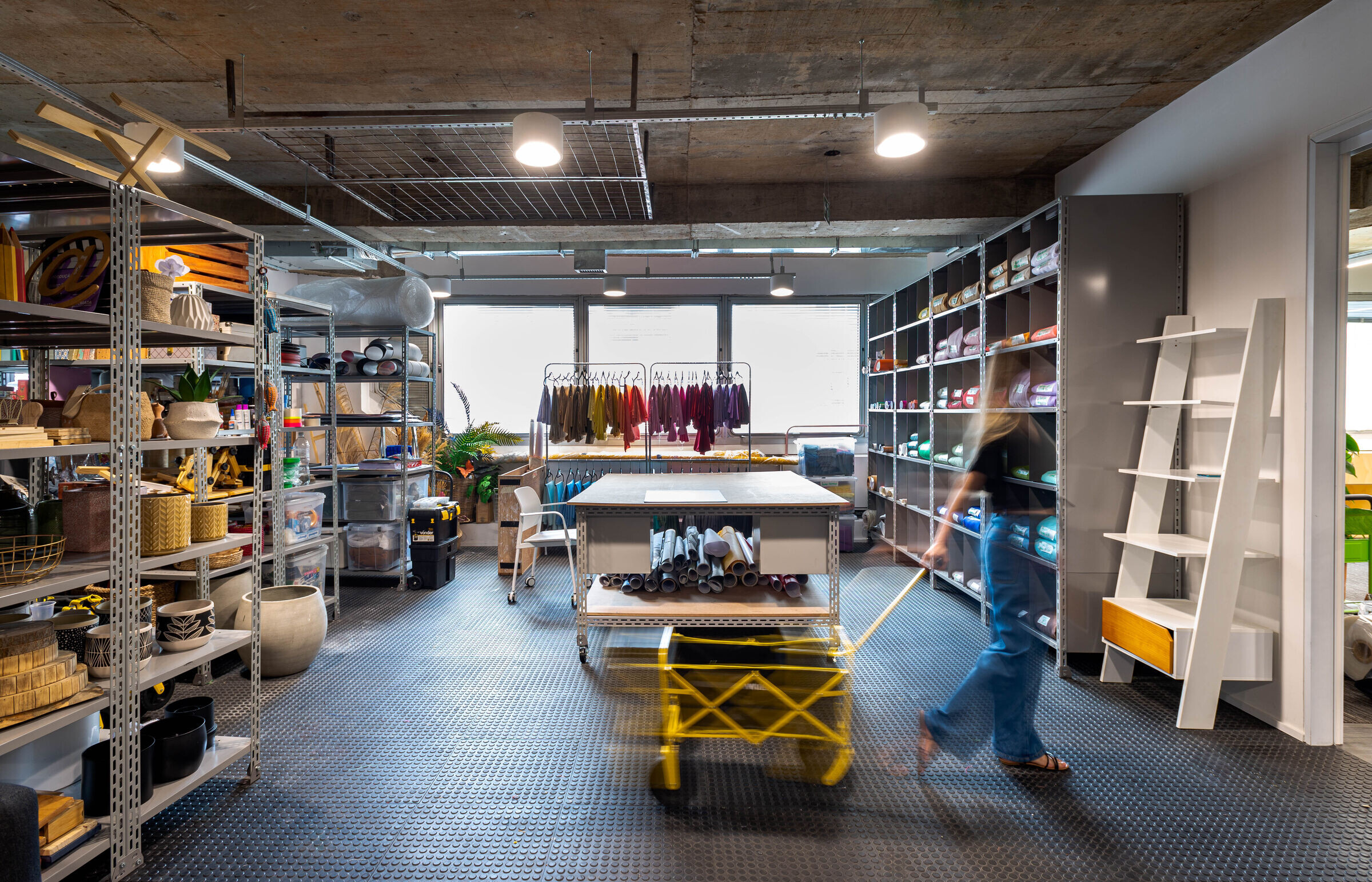
Throughout the project, both walls and floors meticulously treated for acoustic efficiency: the walls covered with high-density drywall and rock wool panels, while the floors covered with an acoustic mat to prevent vibration between floors. The meeting rooms and work areas were equipped with double-glazed partitions.
The interiors ere specially designed to authentically express the brand's visual identity, emphasizing the value placed on design, informality, and meeting spaces essential to the company's culture. Simultaneously, the intervention carefully planned to preserve the history of the building housing the new office.
Balancing the new and the old, the ceiling removed to expose the bare concrete slab, incorporating elements of the past and providing a sense of spaciousness from the high ceiling. The walls of the central core painted gray to harmonize with the original slab's tone, which also extends to the carpet and vinyl flooring in the circulation areas. In contrast to the neutral base, furniture and accessories in red tones highlight the brand's color palette.
Around the entire perimeter, pine wood cabinets positioned below the windows, while pastel-toned upholstery, such as the generous organically designed sofa in the reception area, contributes to a welcoming and contemporary atmosphere.
It is important to note that the office designed to operate 24 hours a day, seven days a week, to meet the logistical demands of productions. This flexibility and technical capacity ensure that the space is always ready to meet the company's needs.
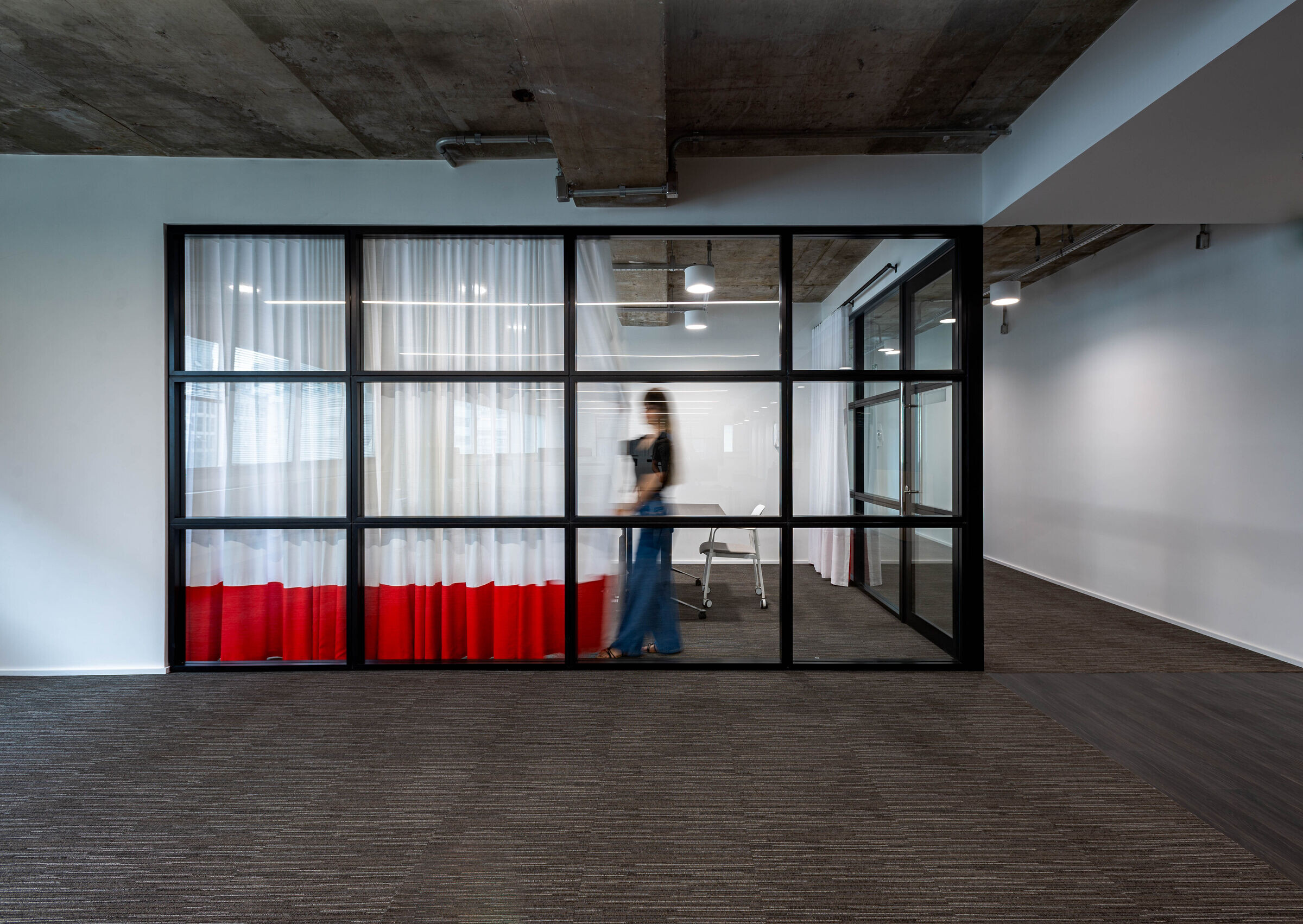
Location: Jardins, São Paulo
Project Year: 2021
Completion Year: 2021
Area: 1,600m²
Architecture: ARKITITO Arquitetura
Lead Architects: Chantal Ficarelli, Tito Ficarelli
Architectural Team: Laura Capelli
Text: Matheus Pereira
Photography: Gabriel Neri Faim (@bicubico)
