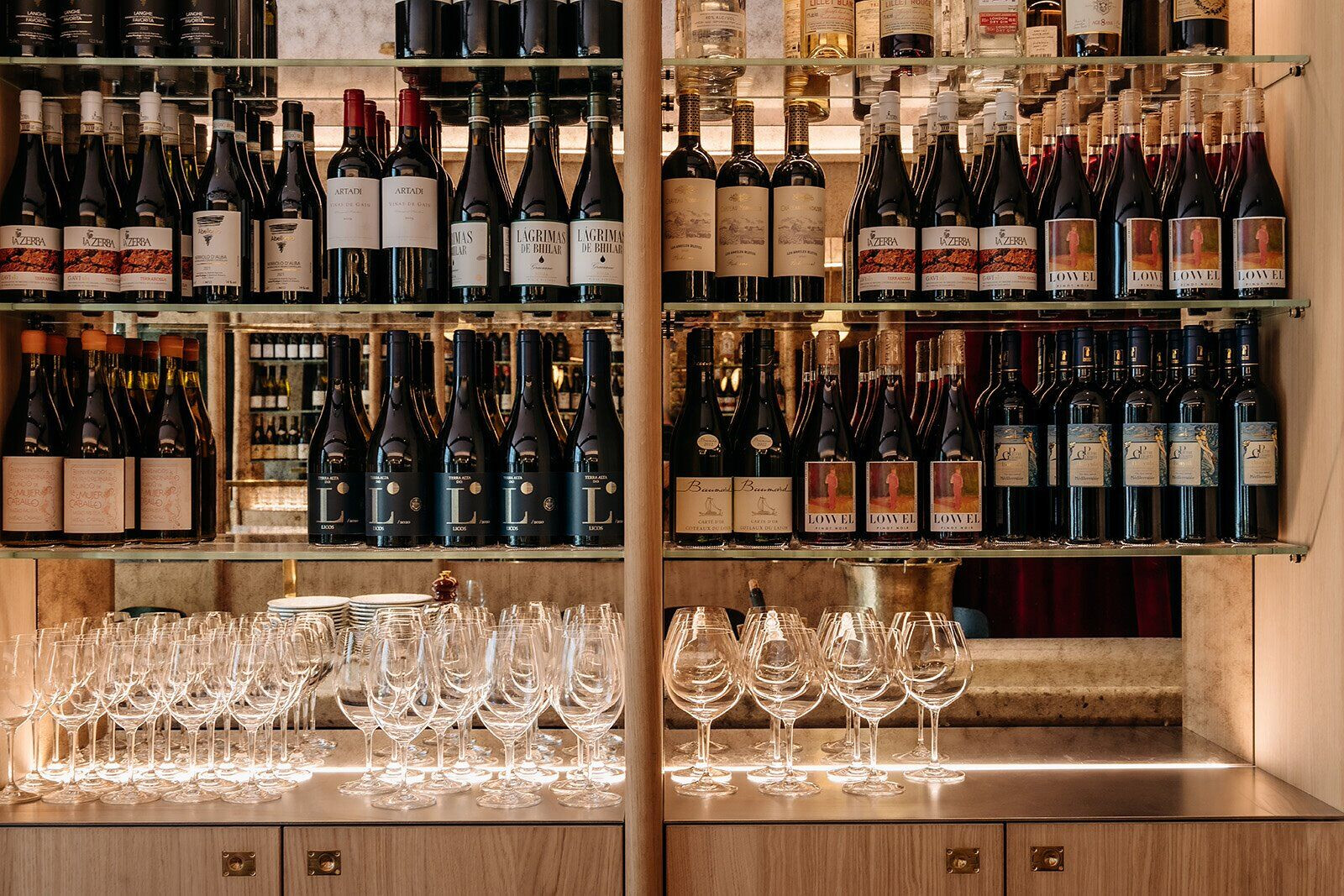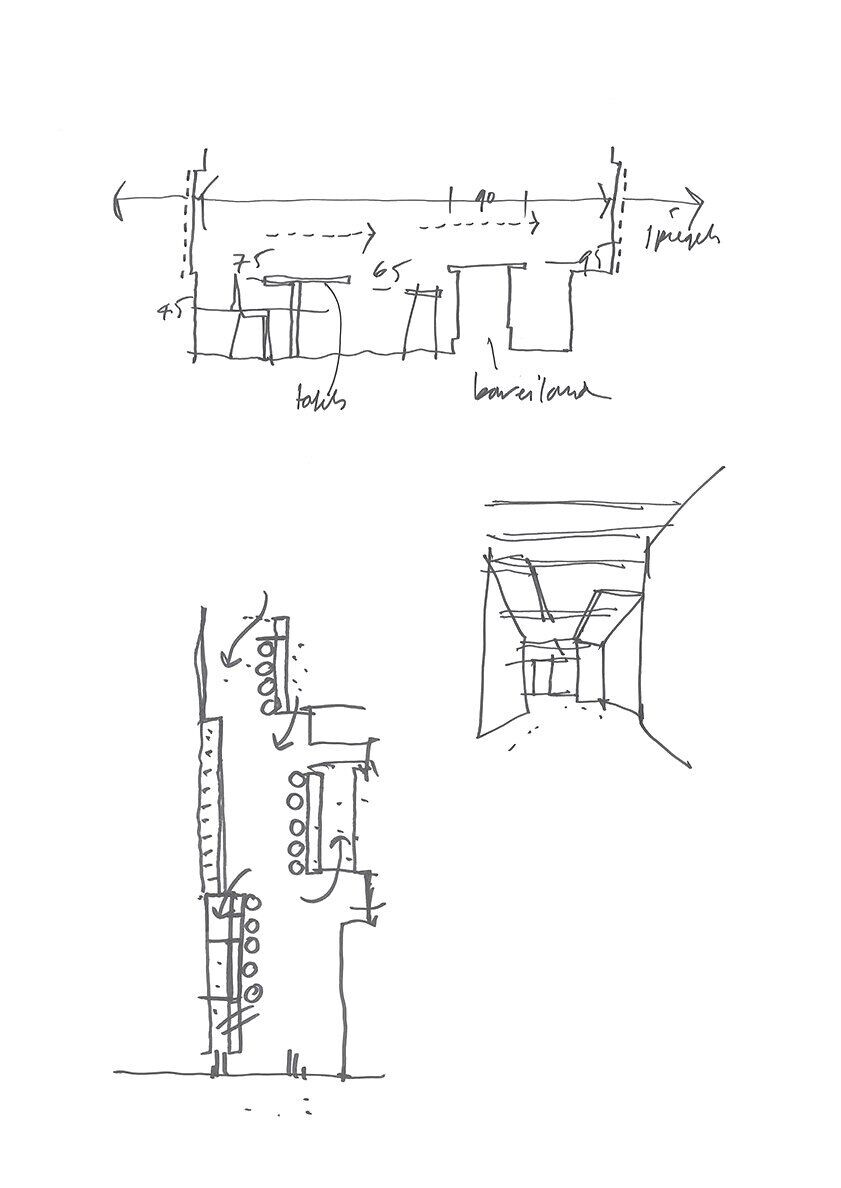Nestled in the lively Frans Halsstraat in Amsterdam, Petit Caron is a bar à manger designed by Dam & Partners Architecten. The project seamlessly integrates the vibrant street life into the restaurant’s open and inviting atmosphere. As part of the Caron family’s culinary legacy, Petit Caron offers a dining experience that reflects their renowned French cuisine.
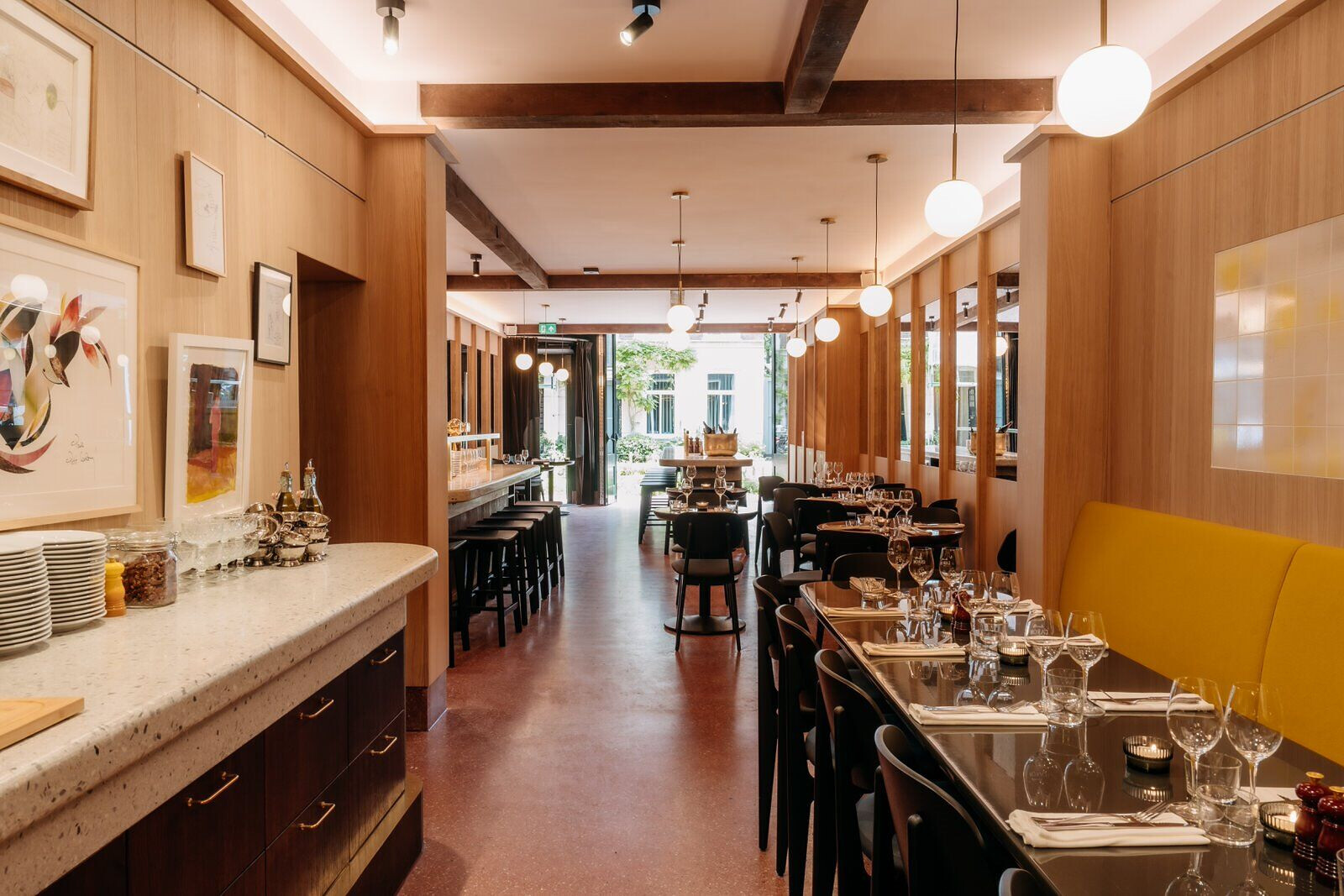
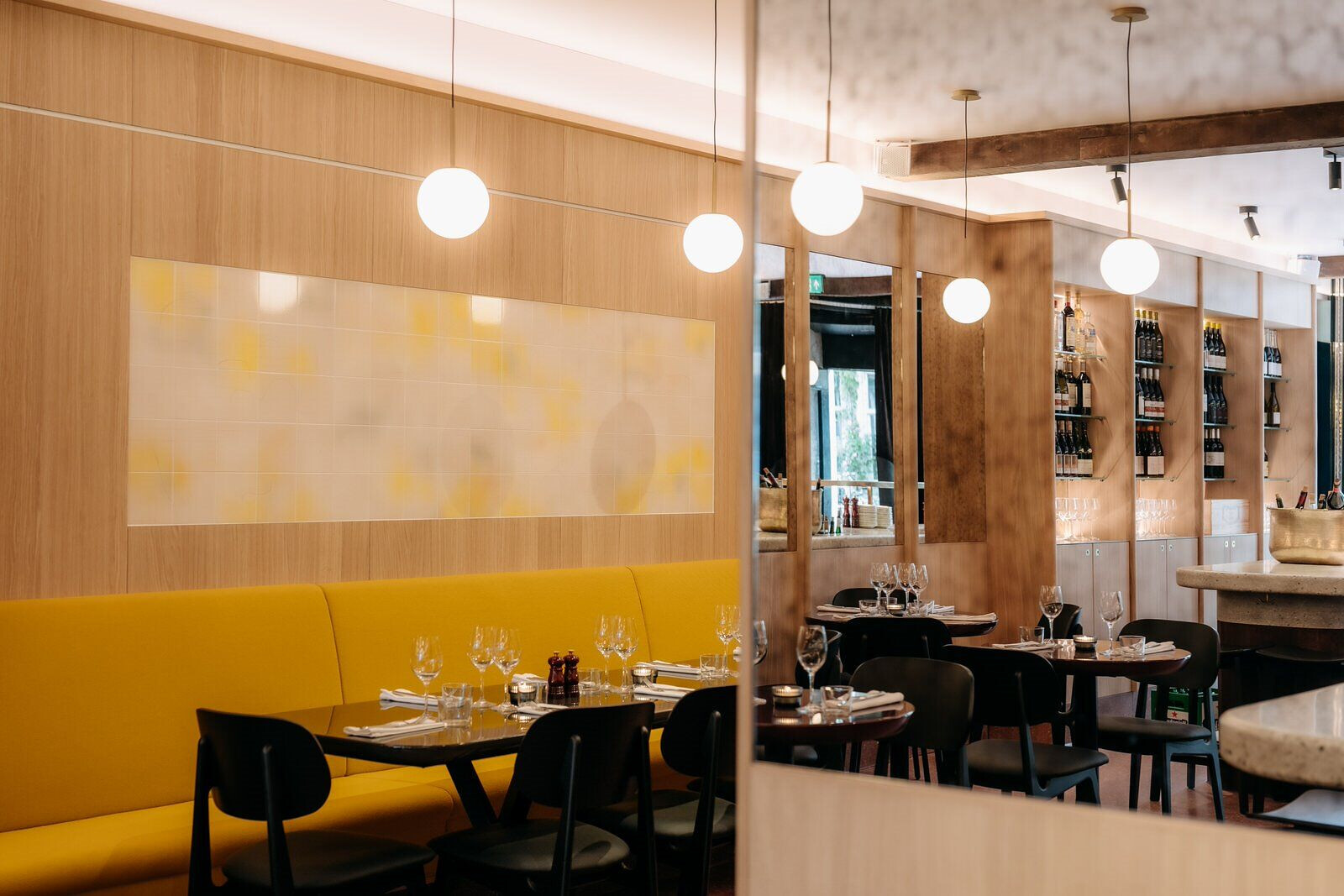
The innovative design features a fully opening pivot door that blurs the boundary between the city street and the restaurant’s interior. The long, narrow space is divided into three sections by strategically placed ceiling beams, enhancing spatial organization and optimizing seating capacity. Three centrally placed bars, with cast terrazzo tops and subtle copper details, serve as multifunctional elements that blend the experience of dining at a bar with the communal feel of an extended table.
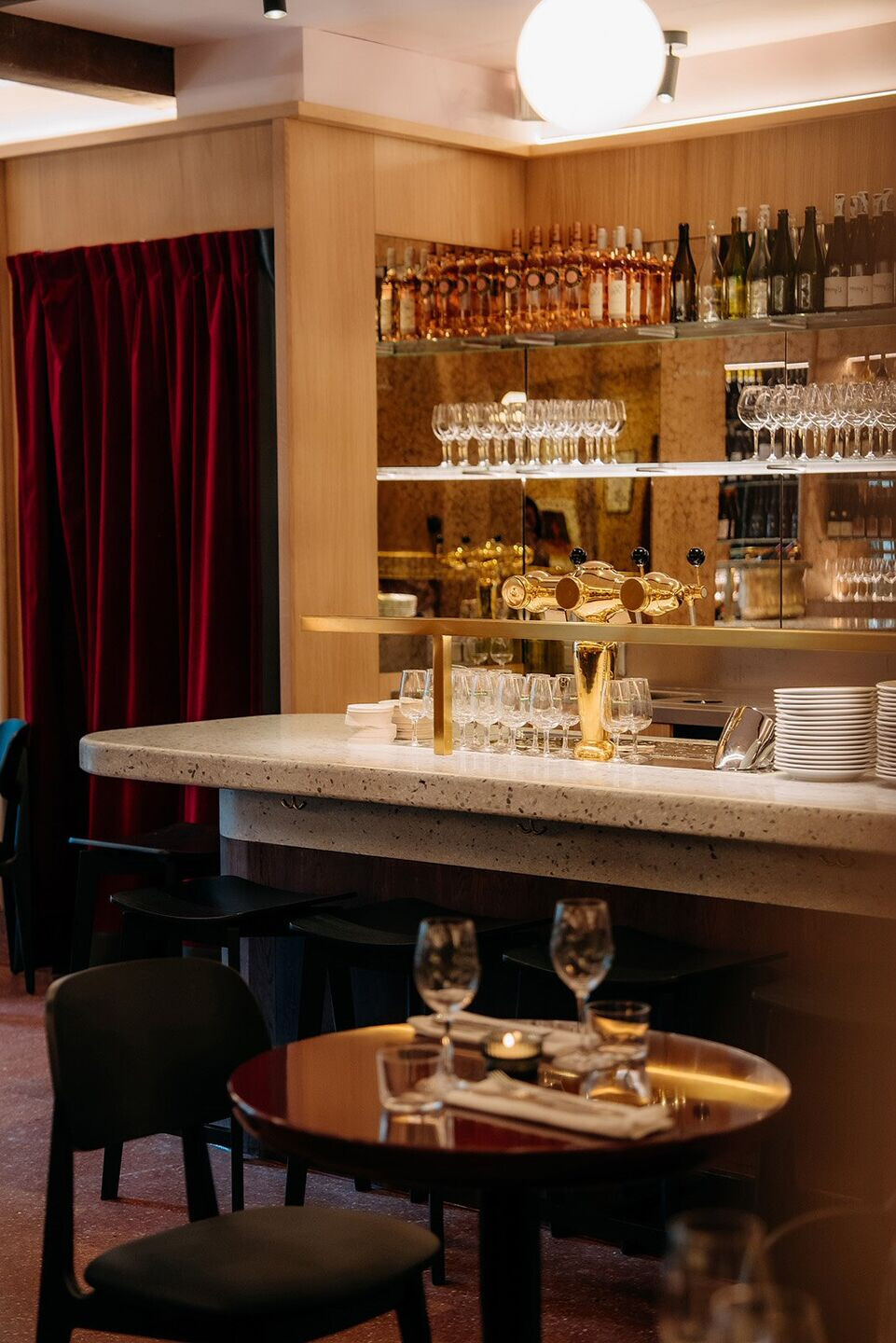
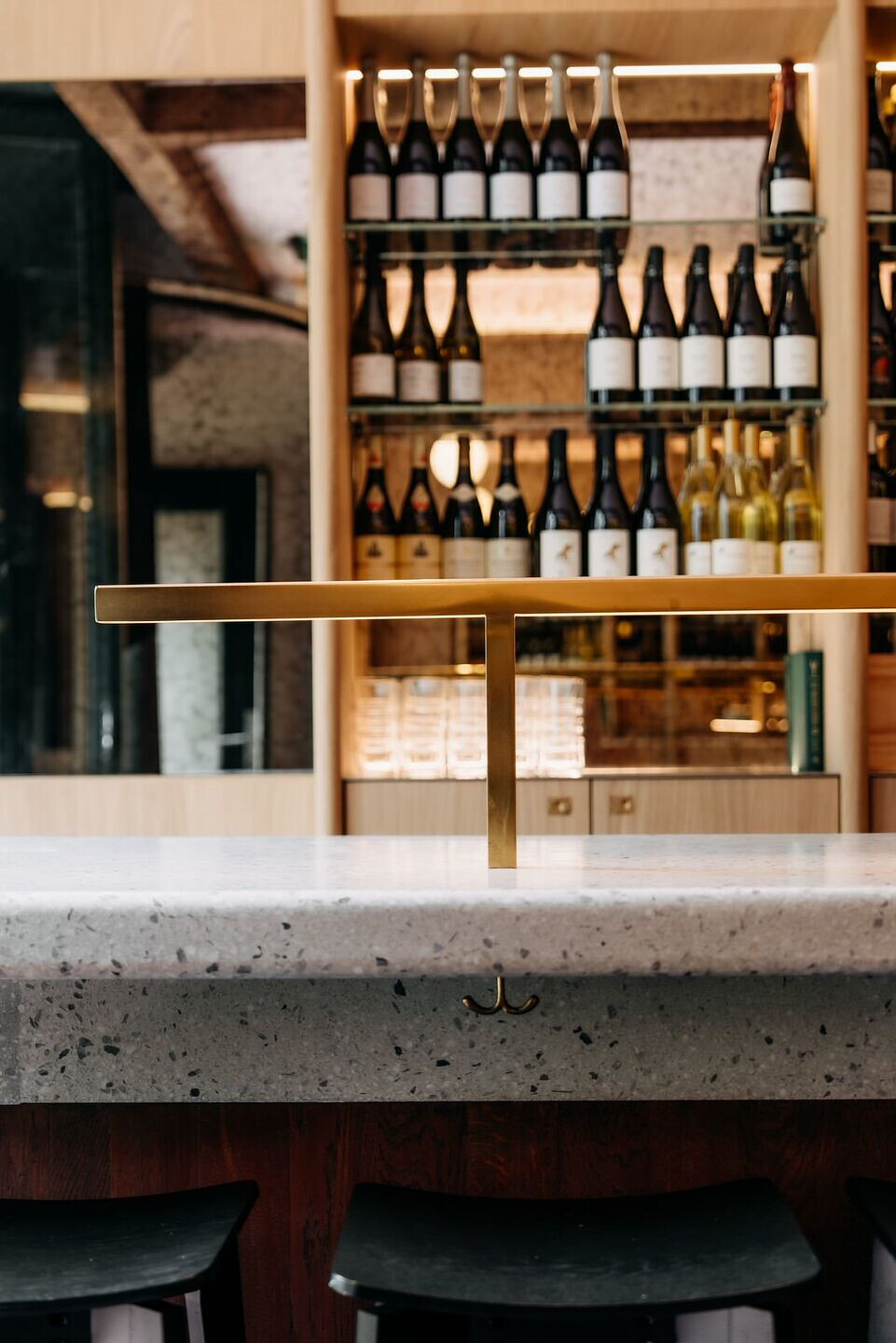
The interior’s red terrazzo floor and oak wood panels embedded with mirrors amplify the sense of space and reflect the restaurant’s lively ambiance. An artwork by Kasper de Jong adds a personal and artistic touch to the decor. The choice of materials, such as durable terrazzo and oak, ensures both aesthetic appeal and longevity, sustaining the Caron family’s rich heritage. This thoughtful design and material selection embody a long-term vision of durability and timeless elegance, making Petit Caron a lasting landmark in Amsterdam’s culinary scene.
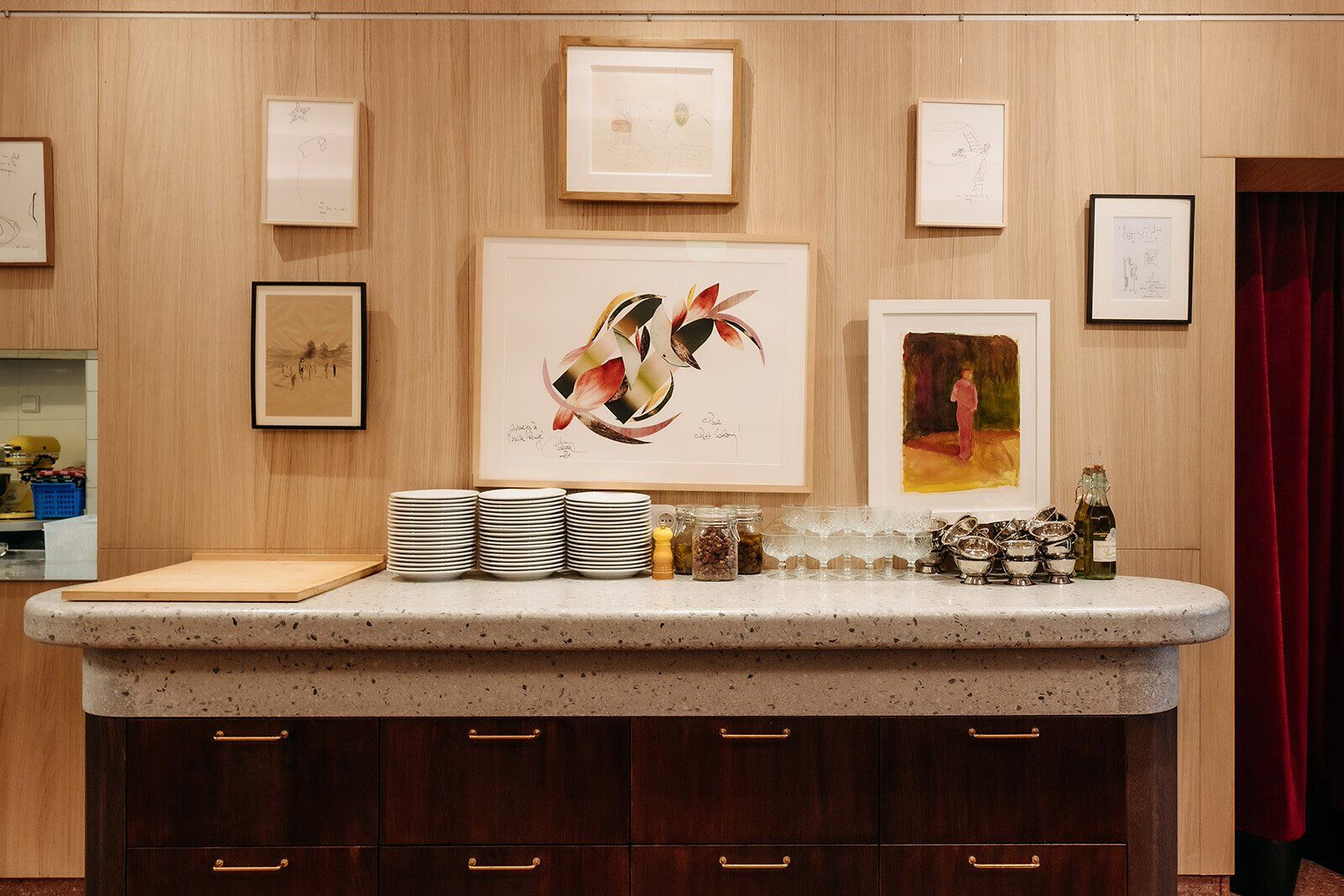

Team:
Architects: Dam & Partners Architecten
Photographer: Chantal Arnts
