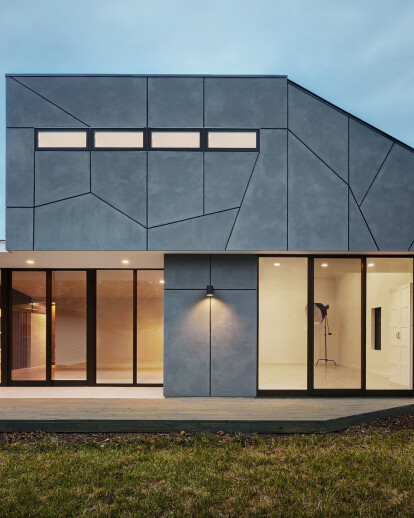The Photographer’s Studio strikes a balance between a voluminous working space, the City of Austin’s zoning regulations, and a shared appreciation for expressive form. This project began with a simple need for a studio in the corner of the photographer’s backyard. Zoning setbacks and tree protection rules quickly eliminated the option to build a separate structure, resulting in a building addition that juxtaposes a typical Austin house with a fresh new form.
The den serves as a bright, biophilic transition connecting the existing dining room to the photography studio. A wooded screen floats over a stone threshold marking the extents of the original house while adding a pop of natural color. To maximize the use of space and the need for function, a new laundry room and full bathroom are tucked behind the den’s back wall.
The building’s dyed stucco skin is articulated by a composition of angled expansion joints. These angles are carried into the chamfered exterior deck to avoid interfering with the critical root zone of an adjacent pecan tree. The exterior materials of both the existing house and the studio are folded into the den pronouncing the dialog between original and new and enhancing the connection to the outside. Behind the stucco walls, a voluminous studio offers its artist the utility of a Swiss Army knife: tall ceilings for lighting and backdrops, a hoist for lifting heavy items, metal railing to clamp equipment, etc. The unexpected space plays with light through its carefully located skylights and a constellation of recessed fixtures. Even the articulated mezzanine springs from a utilitarian need - stepping back to allow maximal double-height space while remaining comfortable to access.
Ultimately, this dynamic form derives from a marriage of Austin’s zoning height restrictions and the owners’ program. The result is an unexpected form that curiously peeks over the existing house — to shy to make a spectacle of itself, but too bold to be ignored.






























