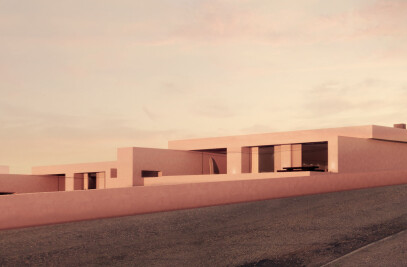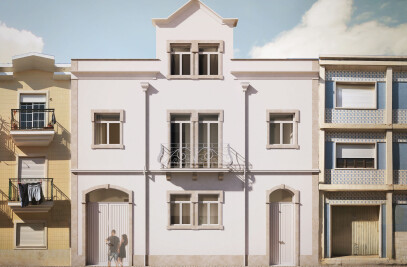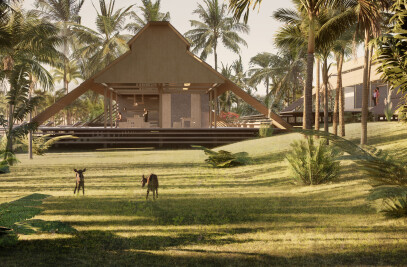Vailate is a tiny town in the north of Italy, located in the Gera d’Adda territory, it is part of a local network of small scale goods production companies, and it has witnessed the rapid passage from an agricultural to an industrial society after WWII.
The whole territory has seen a rapid extension and transformation in its urban fabric and architecture since the 1950s, warehouses started to pop-up these lands and especially in Vailate, as it is strategically positioned at the core of the industrial net of Brescia, Bergamo, Milano and Cremona.
One of these warehouses is the one in which as young ambitious and naive teenagers our garage band used to play and have fun, in the space that we renamed as “caverna”, referring to the batman cave where the hero practised in isolation.
Since the band left the “cave” in the 2010s no activities were then further undertaken and therefore its use was back into consideration, the budget available was tight and the regulations in Italy forces to renovate the roof and the floor since was no longer complying the new environmental standards.
Since the owners did not have a defined vision for it, the suggestion was to undertake the minimal works required from the regulations, demolish the less as possible and inhabiting the space with temporary and pre-fabricated light boxes to fit the minimum required spaces for public service.
A photographic studio became then an obvious possible program as it requires little investment on the building and it doesn’t compromise its possible future development.
The whole project is based on the idea of open scenographical spaces, the hall, the garage and the rear have been selected as the ones to empower, and the rest of the building will be inhabited by light, white and black timber pavillions to fit back office, services and toilets.
The project is still in its development phase and once realized it will have the capacity to attract photographers and companies helping them to achieve extraordinary photo shooting sessions.
Products Behind Projects
Product Spotlight
News

Fernanda Canales designs tranquil “House for the Elderly” in Sonora, Mexico
Mexican architecture studio Fernanda Canales has designed a semi-open, circular community center for... More

Australia’s first solar-powered façade completed in Melbourne
Located in Melbourne, 550 Spencer is the first building in Australia to generate its own electricity... More

SPPARC completes restoration of former Victorian-era Army & Navy Cooperative Society warehouse
In the heart of Westminster, London, the London-based architectural studio SPPARC has restored and r... More

Green patination on Kyoto coffee stand is brought about using soy sauce and chemicals
Ryohei Tanaka of Japanese architectural firm G Architects Studio designed a bijou coffee stand in Ky... More

New building in Montreal by MU Architecture tells a tale of two facades
In Montreal, Quebec, Le Petit Laurent is a newly constructed residential and commercial building tha... More

RAMSA completes Georgetown University's McCourt School of Policy, featuring unique installations by Maya Lin
Located on Georgetown University's downtown Capital Campus, the McCourt School of Policy by Robert A... More

MVRDV-designed clubhouse in shipping container supports refugees through the power of sport
MVRDV has designed a modular and multi-functional sports club in a shipping container for Amsterdam-... More

Archello Awards 2025 expands with 'Unbuilt' project awards categories
Archello is excited to introduce a new set of twelve 'Unbuilt' project awards for the Archello Award... More

























