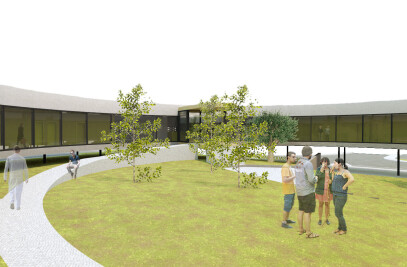The project is the total transformation of an existing commercial space into a physiotherapy clinic. The space is strongly characterized by its proportion of 9mx33m with direct sunlight only by the smaller side. The clinic program is divided in four groups, common spaces, cabinets, gym and the spa.
The reception, distribution and the gym are placed in the areas with direct sunlight, while the rooms where privacy is needed are located on the interior of the clinic.
The circulation and distribution of the clinic is accomplished thru a central corridor that connects the several spaces, allowing at the same time a clear path for the visitors and their control by the clinic staff. In order to identify the cabinets a colour code is applied, suitable to impaired patients.
The vinyl pavement and the white walls provide space unity of the clinic spaces while the spa takes on an exceptional character with the introduction of an continuous finishing made of vertical wood elements, and with the change of the artificial light temperature.
Project Spotlight
Product Spotlight
News

Fernanda Canales designs tranquil “House for the Elderly” in Sonora, Mexico
Mexican architecture studio Fernanda Canales has designed a semi-open, circular community center for... More

Australia’s first solar-powered façade completed in Melbourne
Located in Melbourne, 550 Spencer is the first building in Australia to generate its own electricity... More

SPPARC completes restoration of former Victorian-era Army & Navy Cooperative Society warehouse
In the heart of Westminster, London, the London-based architectural studio SPPARC has restored and r... More

Green patination on Kyoto coffee stand is brought about using soy sauce and chemicals
Ryohei Tanaka of Japanese architectural firm G Architects Studio designed a bijou coffee stand in Ky... More

New building in Montreal by MU Architecture tells a tale of two facades
In Montreal, Quebec, Le Petit Laurent is a newly constructed residential and commercial building tha... More

RAMSA completes Georgetown University's McCourt School of Policy, featuring unique installations by Maya Lin
Located on Georgetown University's downtown Capital Campus, the McCourt School of Policy by Robert A... More

MVRDV-designed clubhouse in shipping container supports refugees through the power of sport
MVRDV has designed a modular and multi-functional sports club in a shipping container for Amsterdam-... More

Archello Awards 2025 expands with 'Unbuilt' project awards categories
Archello is excited to introduce a new set of twelve 'Unbuilt' project awards for the Archello Award... More

























