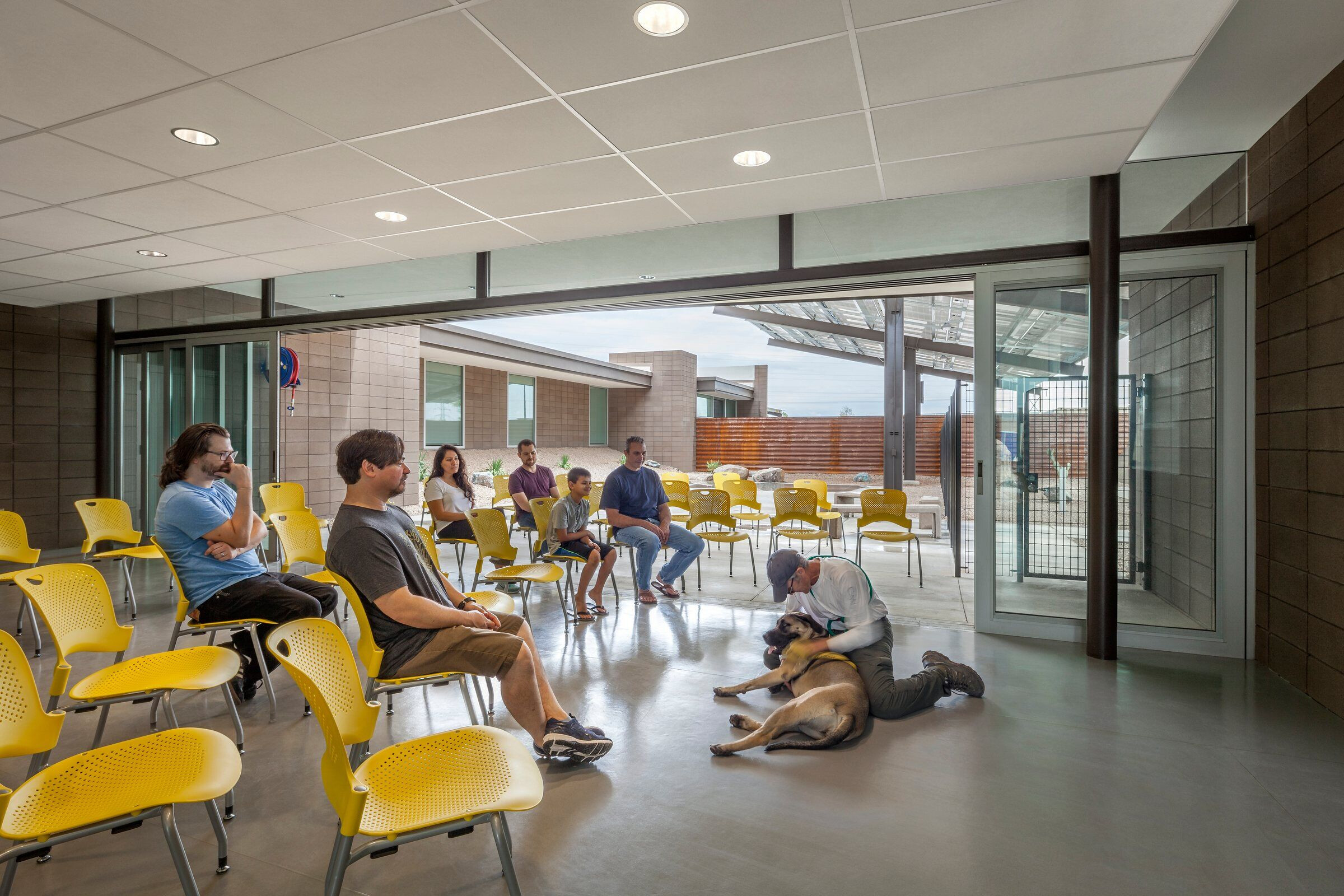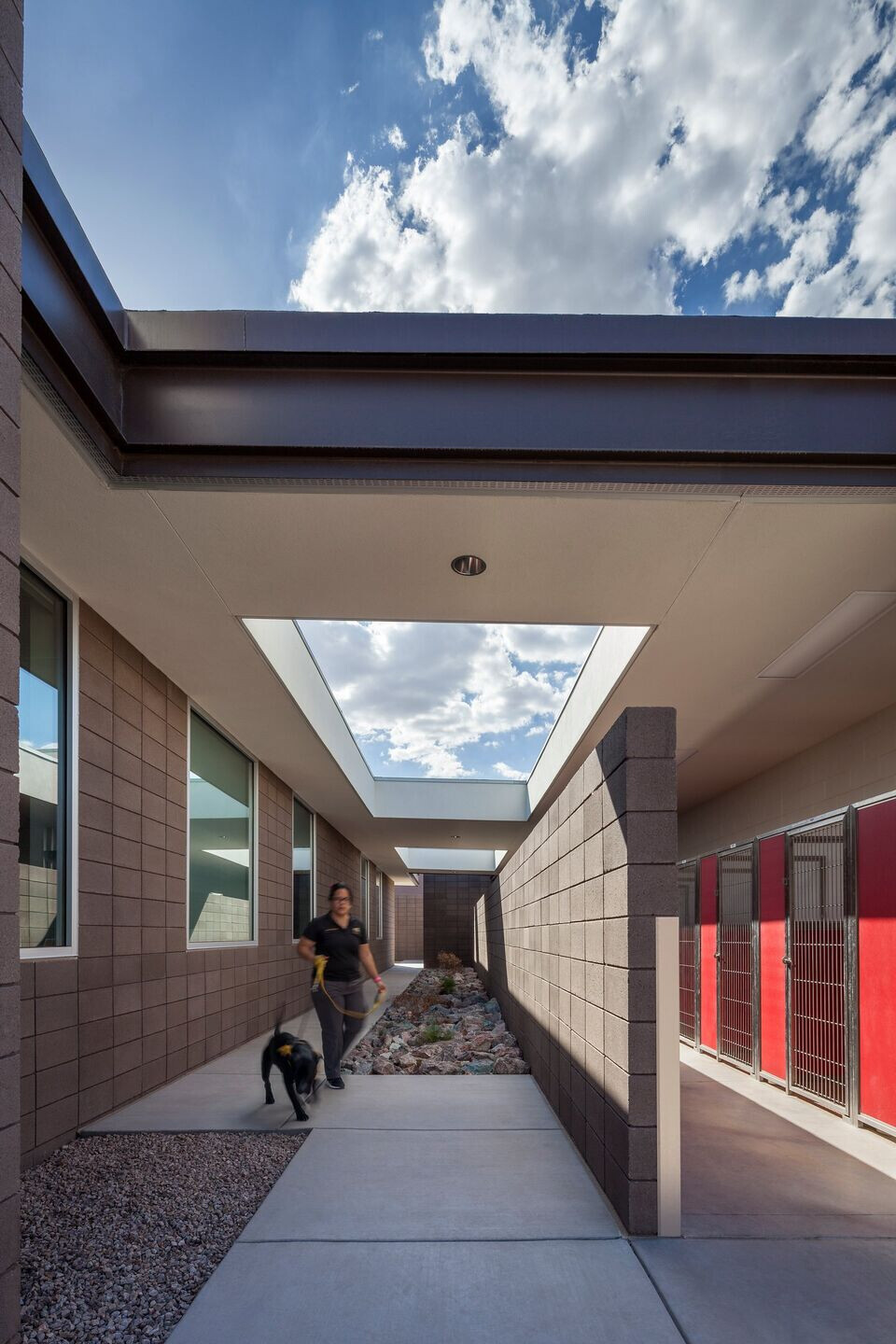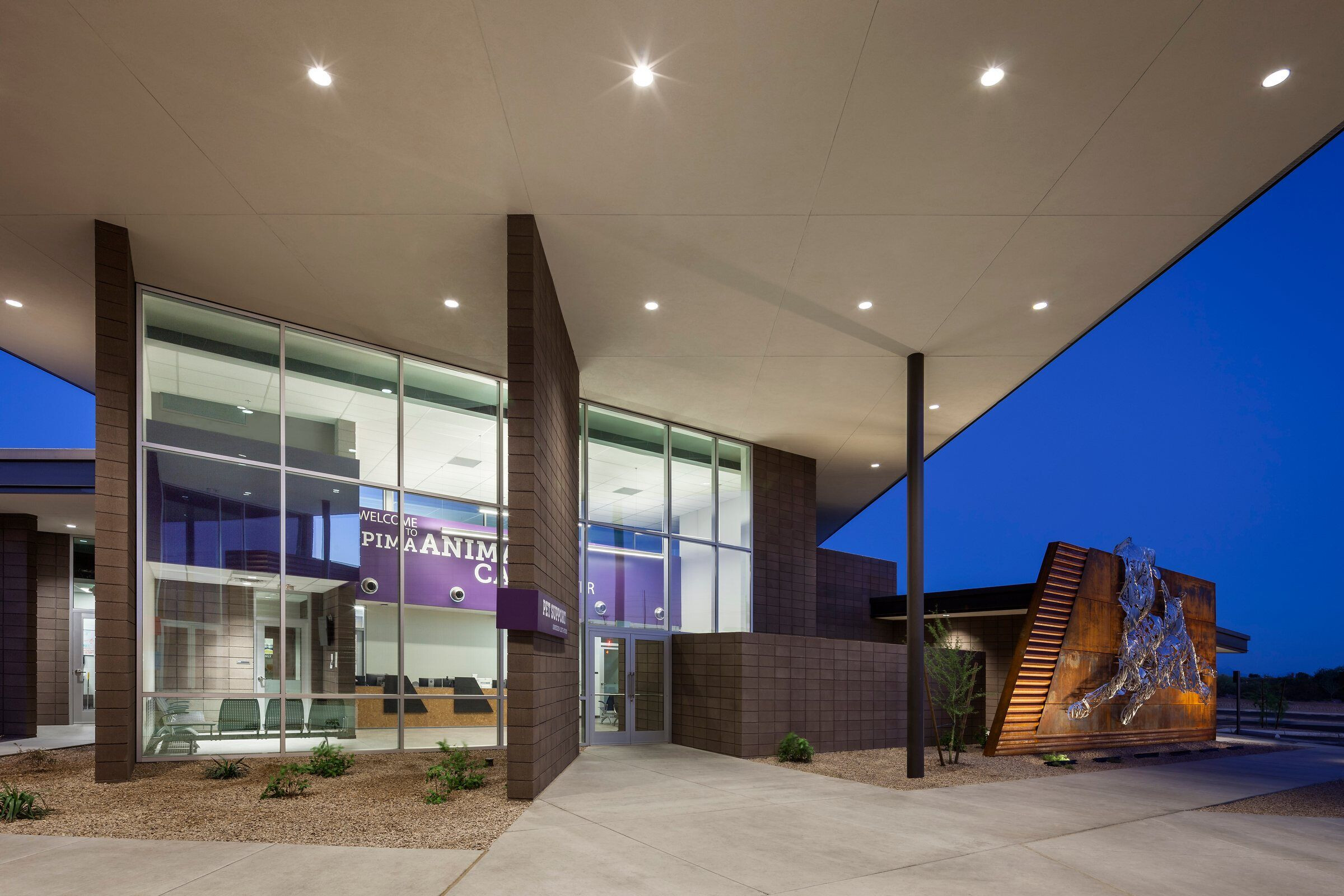The Pima Animal Care Center (PACC) provides 40,000 SF of new and 20,000 SF of remodeled facilities for dog and cat housing, adoptions, administration, licensing and law enforcement divisions, and a new state-of-the-art veterinary clinic featuring a new intake lobby, specialized medial suites, isolation housing, and a separate parvo ward all of which help to prevent the spread of disease. The complex's organization is strongly driven by critical pathway planning and adjacencies. This careful planning allows for staff and volunteers to be able to operate more efficiently, providing quality care to animals and improved services to customers.

Visitors are drawn to a central, shaded entry plaza where the entry points for different zones of the building can be easily seen. A multi-purpose room opens to a large, shaded outdoor space, provides flexible meeting space and allows PACC to expand outreach and education programs that engage the public.
Separate staff and volunteer areas are provided natural light and views to improve the daily work experience. Materials including exposed concrete masonry, aluminum-framed glass, special floor finishes, and steel were selected with durability in mind and withstand the extreme conditions associated with housing animals and daily cleaning. Desert-appropriate Xeriscape landscaping, lowwater-use fixtures, an energy-efficient direct/indirect evaporative cooling system (backed up by traditional air conditioning for periods of the year when evaporative cooling is ineffective), proper solar orientation, and shading of glazing help the facility reduce utility bills and impact on the environment.

Renovations include an extensive remodel of the existing kennel spaces to provide more durable and cleanable finishes and updated soundproofing to minimize noise. The improved privacy, acoustics, HVAC, and circulation routes creates a less stressful environment for animals during their stay at PACC. Additional remodeled spaces include staff and volunteer offices and a new storefront entrance to bring natural light into the kennels and create a connection between the remodeled and new spaces.
The design helps PACC facilitate the County agency’s goals of ease of use, a sense of welcoming and improved building efficiency to build even more support within the community for the tremendous animal-saving efforts PACC performs every day.
Team:
Animal Arts and Design Studio (Advisor)
Stantec (Civil Engineer)
McGann & Associates (Landscape Architect)
Martin, White, & Griffis (Structural Engineer)
Kelly, Wright & Associates, PC (Mechanical Engineer)
M3 Engineering (Electrical Engineer)

Material Used:
1. Facade cladding:
Smooth Face Concrete Masonry - CABCO
Western Rib Metal Wall Panels - Western States Metal Roofing
2. Flooring: Epoxy Resinous Flooring - Dur-A-Flex
3. Doors: Interior Aluminum Doors - Wilson Partitions
4. Windows: Aluminum Windows - AR450 by Arcadia Inc.
5. Roofing: SBS Modified Roofing System - Firestone
6. Interior lighting: LED Adjustable Lighting - Focal Point
7. Interior furniture: Furnishings - Herman Miller
8. Dog Kennels: Custom Dog Kennel - Direct Animal Products

















