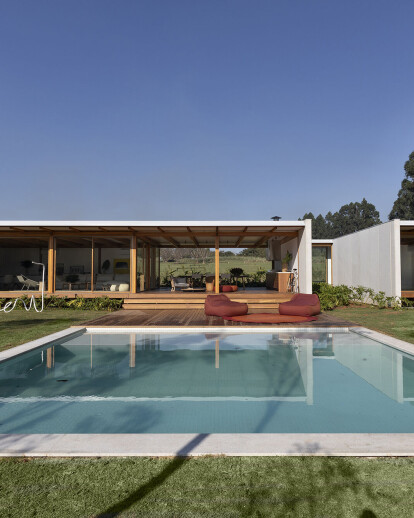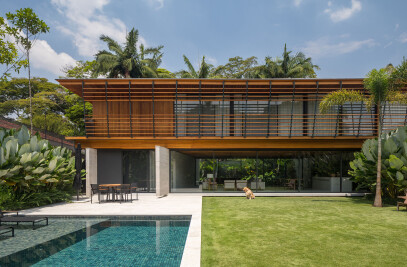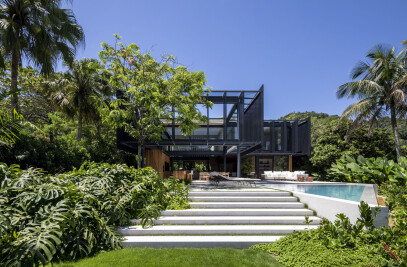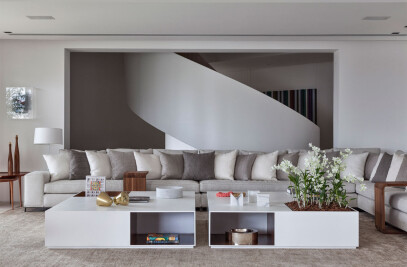Pipa House was developed as a prototype by Bernardes Arquitetura, in partnership with a construction company and a couple of entrepreneurs, who wanted to build a product that could be replicated and sold in modules to other clients, generating a fast work experience, with guaranteed deadlines, energy efficiency and technological control.
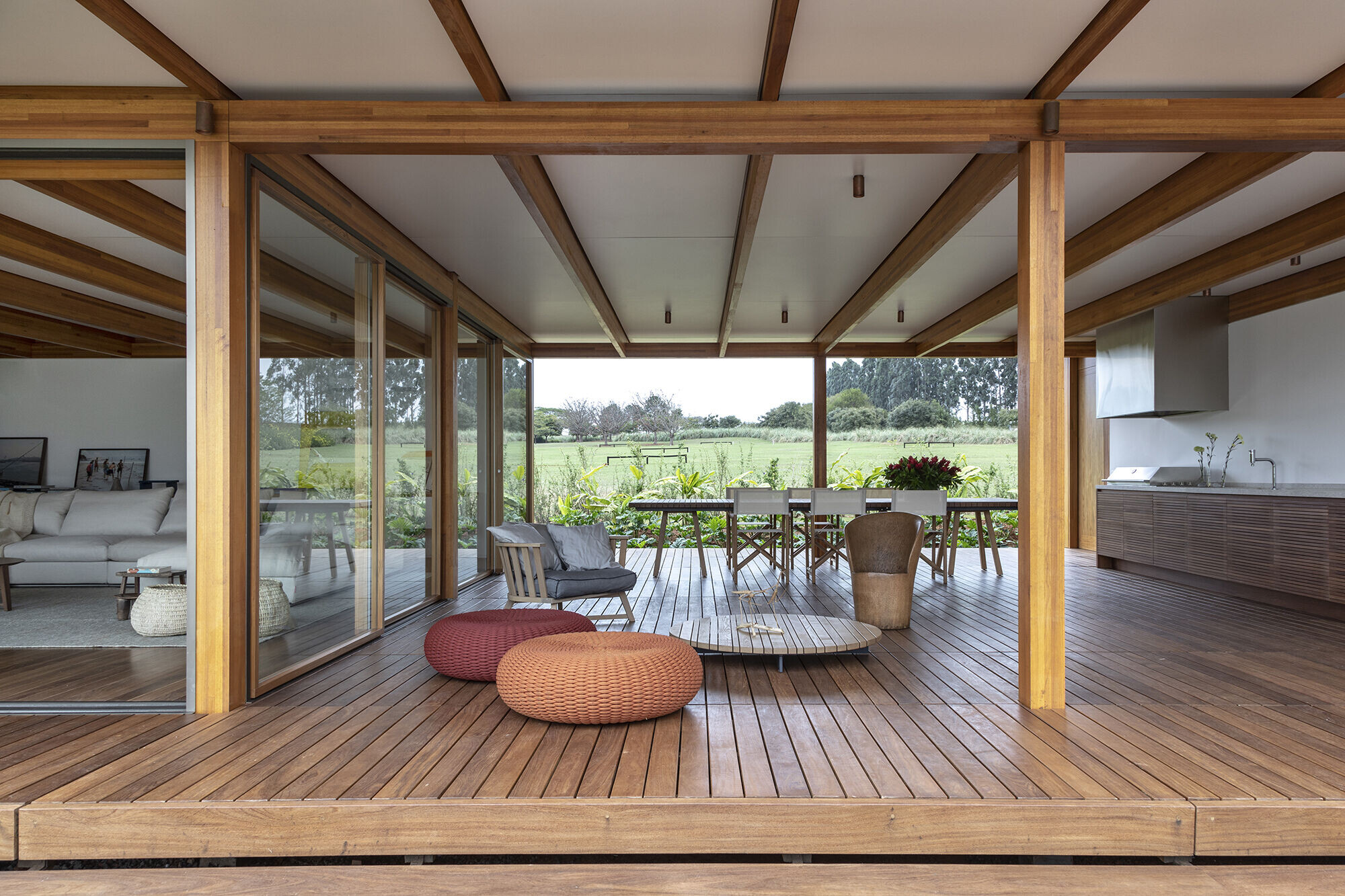
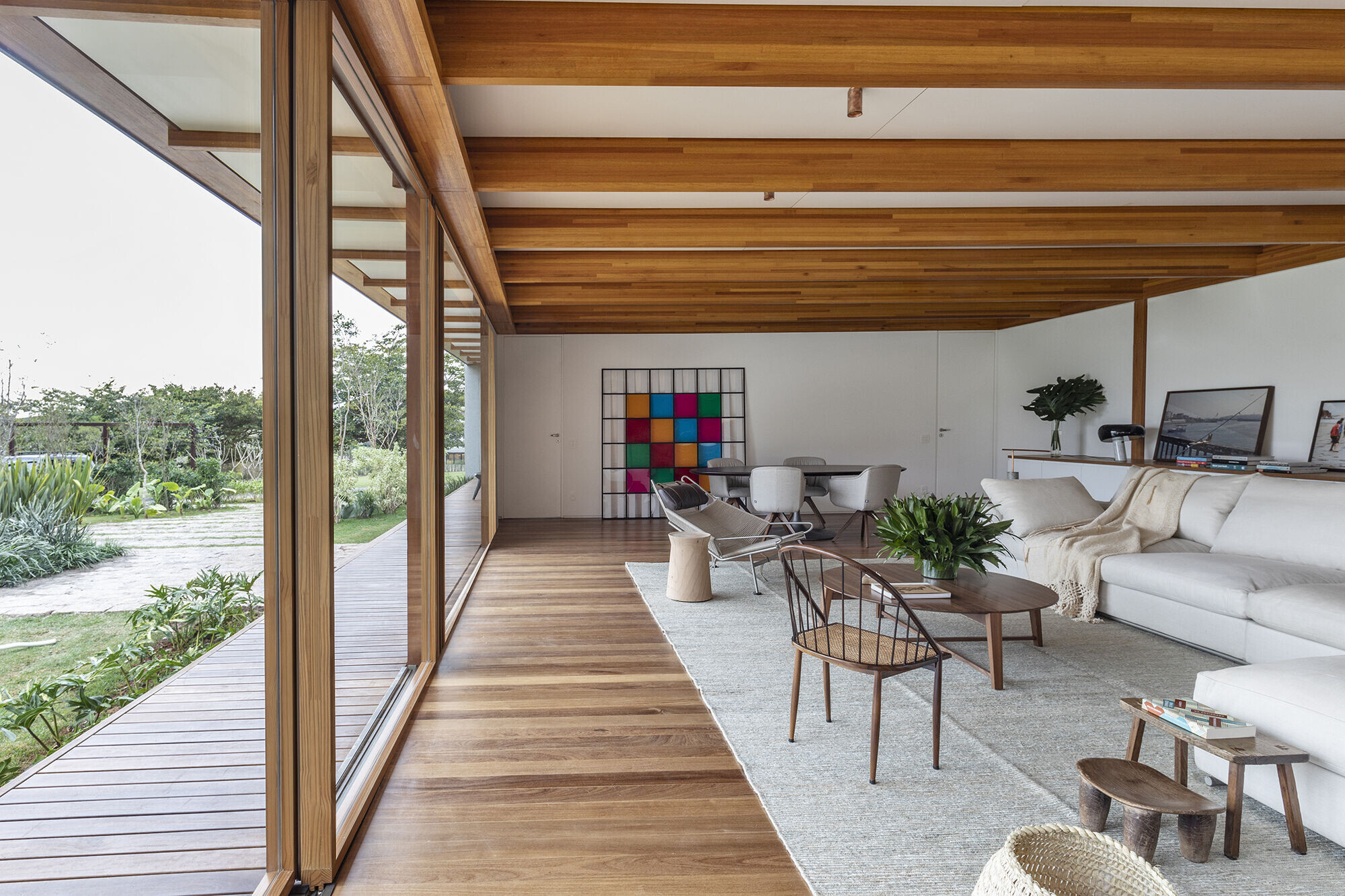
The house was designed for building efficiency through an industrialized system that allowed its rapid execution and very low waste production. Its structural system in glued laminated eucalyptus wood (glulam) makes the house adaptable to different sites, allowing its reproduction in numerous slope variations while providing a great diversity of composition and the possibility of different finishes. The frame system, also in glued laminated wood, guarantees stability to the structural profiles.
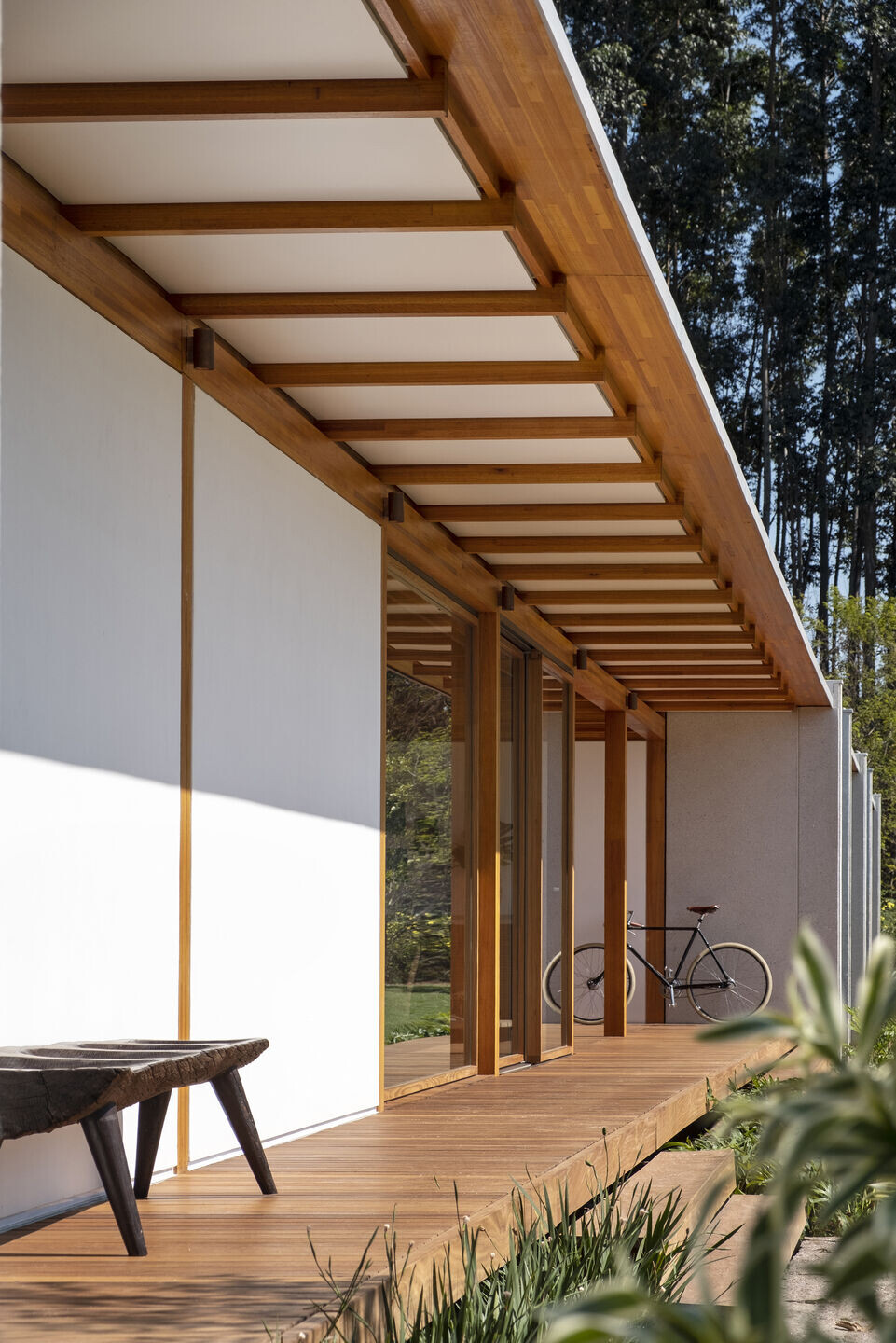
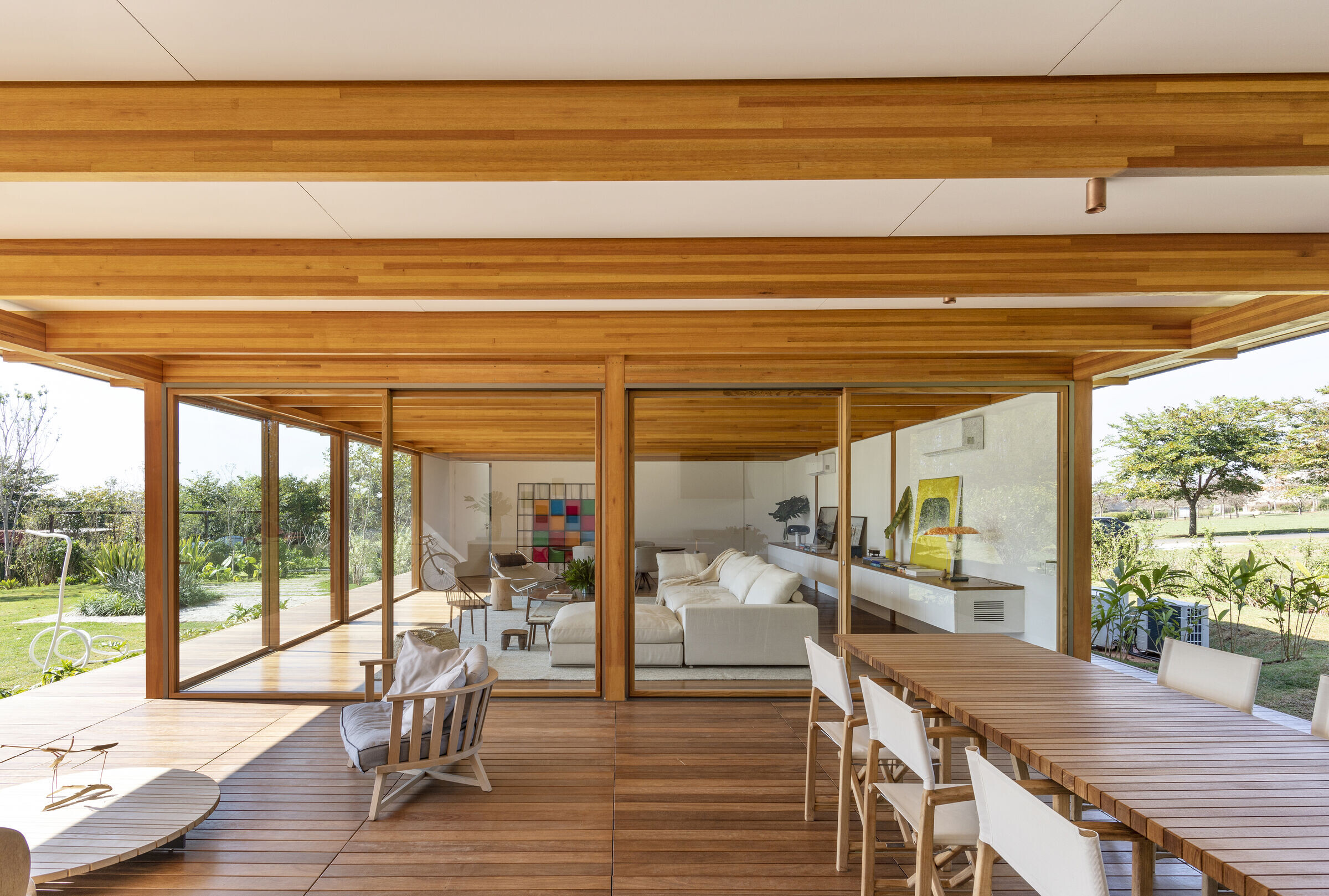

The lifting of the house off the ground ensures water tightness and ventilation for the floor slab, as well as a visit to the facilities that are distributed underneath it. The liner, with the docking system, allows adjustment and visitation to the HVAC systems. The house has individualized heating systems and air conditioning and electrical installations divided in modules, simplifying its maintenance and operation. The external walls in prefabricated concrete panels, with a ventilated facade system, guarantee good thermal response and zero maintenance, due to the need of no retouching to the painting layer. The house was designed for good thermal insulation requiring low to zero maintenance. The team developed a product with high-quality materials and environmentally friendly technology, combining affordability and contemporary design.
Plot Size:
2.317 m²
Built Area:
500 m²
Project Year:
2018
Architecture:
Bernardes Arquitetura
Interior Design:
Bernardes Arquitetura
Design Team:
Thiago Bernardes, Nuno Costa Nunes, Camila Tariki, Rafael Henrique de Oliveira, Gabriel Falcade, Matheus d’Almeida, João Magalhães, Julia Medeiros
Devoloper: Pippa Empreendimentos + Laer Engenharia
Construction: Laer; Ita Construtora
Electrical and Hydraulic Installations: Zamaro
Wooden Structure: Ita Construtora (Engineer Hélio Olga)
Landscaping:
Marcelo Faisal
Lighting:
Lightworks
Photos:
Ruy Teixeira
Manufacturers:
Furniture: Ornare
Woodwork: Arali
Glass: Mado / Ulimax
Floors and decks: Zancheti
Concrete panels: Stone
Lighting: Lightworks
Waterproofing: Alwitra
