Where aesthetics meets food
Pixel Bar project, located in the heart of KhonKaen, Thailand. A place where an art space and a cocktail bar combined together using a mix of old and new design ingredient which allows the guests to engage and interact with each other creating a new experience. Every night in this space where art acts as a link, it's like combine many pixels into a new image. In order to integrate the old element to the new perception, the designer keeps the old building's character, which is represented by the three arched window frames.
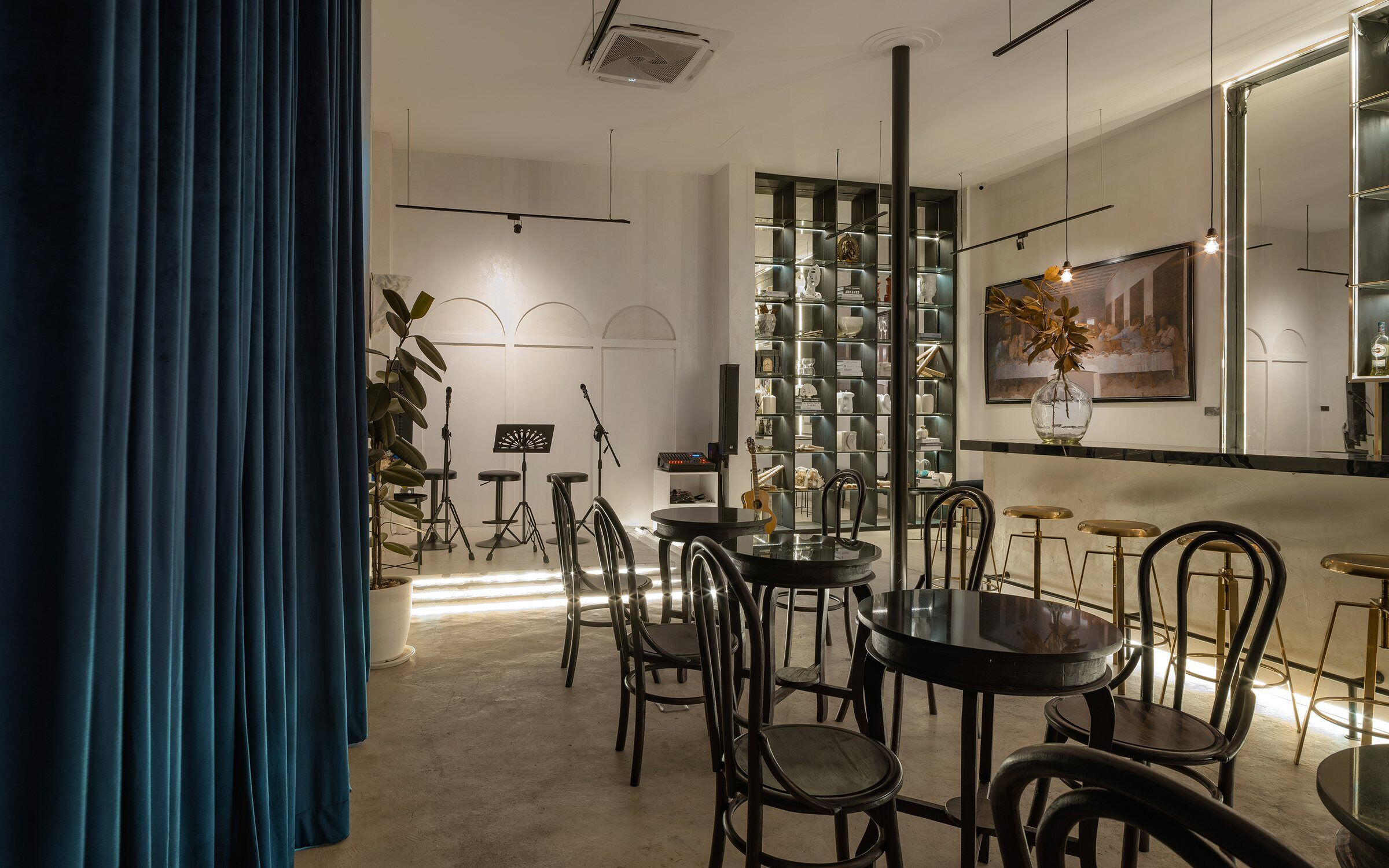
The interior space is divided into two area. The first area is the entrance corridor, which is organized as a long gallery that leads to the inner bar entrance, to progressively fade the hectic environment from the exterior into the interior space, which will also serve as a meeting spot for the guests. The original arched window frames were extended to create an arched tunnel that stretched into the interior. At the same time, the tunnel serves as an introduction to the bar before entering, creating an ambiance through paintings inspired by the bar’s signature beverages menu, which are placed along the corridor.
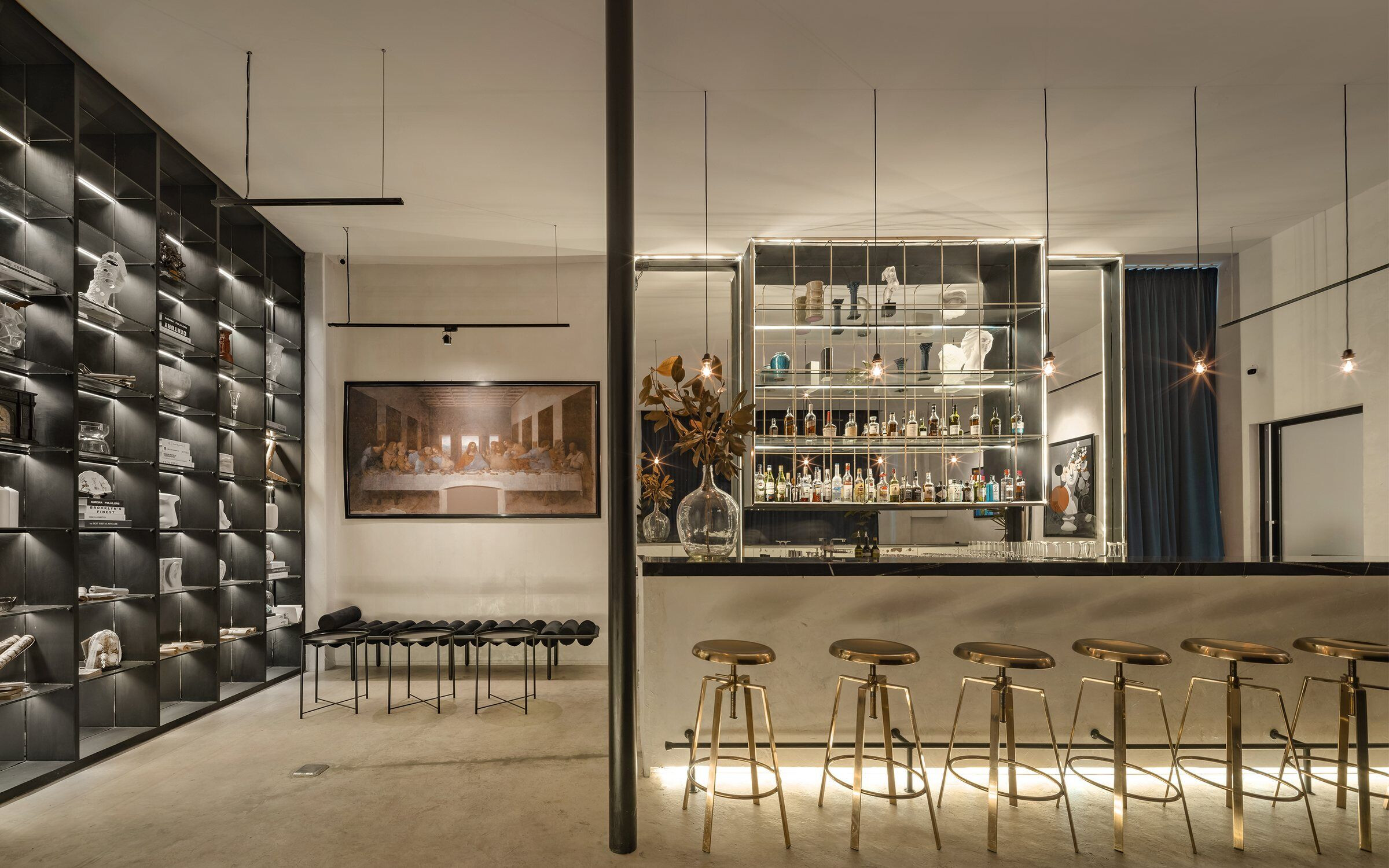
The second area inside is the cocktail bar. To create a quiet and soundproof room, the designer created solid walls on three sides and utilized drapes in the window walls to absorb the sound. The original aspect of the three arched window frames, however, has been kept, which connects them from the outside to form a back drop. To establish a focal point for the interior perspective, a columnar structure was erected to the center of the room. Furthermore, the roof was raised to boost the internal space’s airiness, decreasing the discomfort caused by the solid walls on three sides.
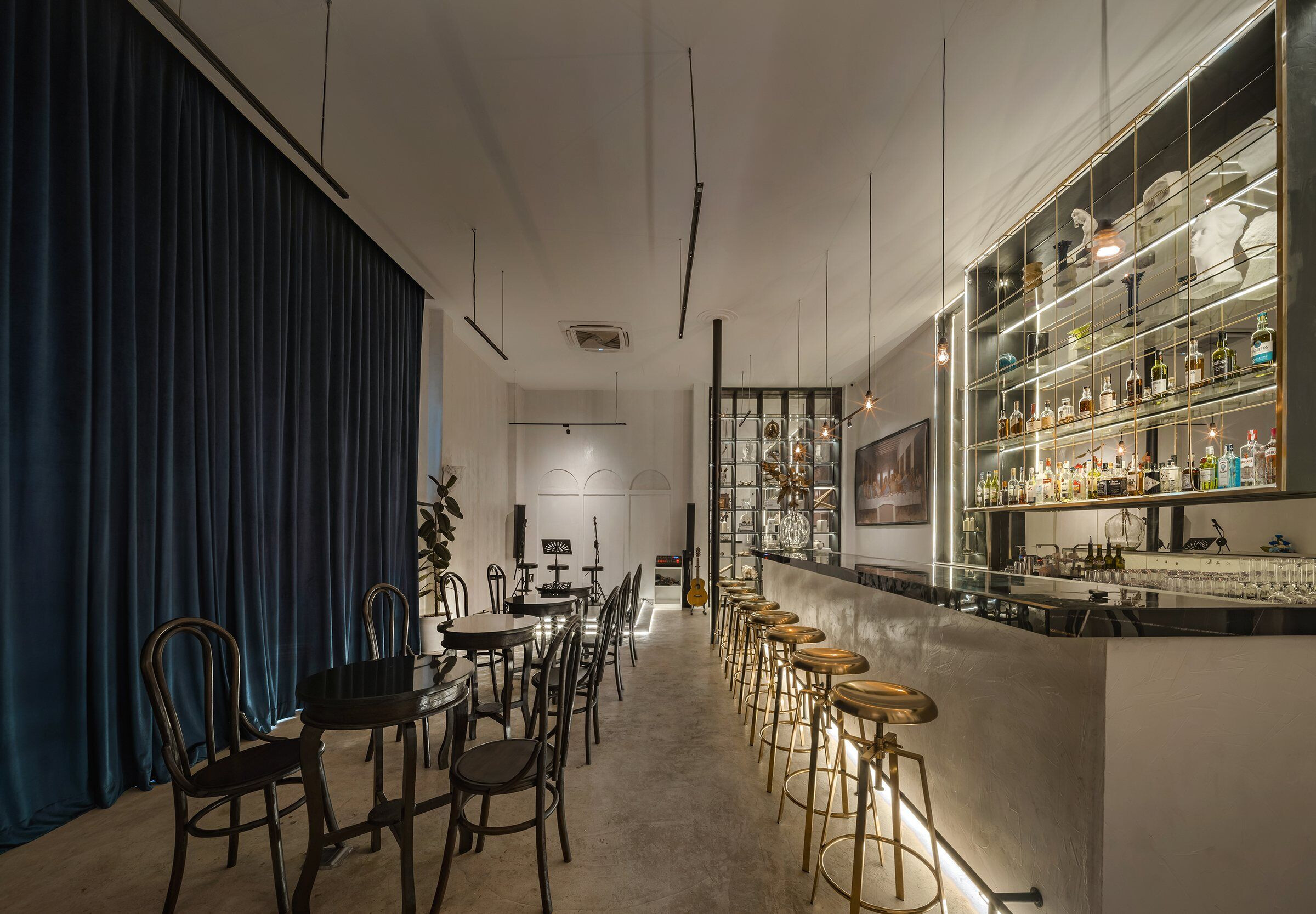
The dark gray shelf in the back of the counter bar accented by mirrors that contrast with the shiny brass lines on the back shelf make the bar’s space stand out against the surrounding white stucco walls. It not only adds character and texture to the old wall, but it also works well with the loose furniture, which has a vintage feel. The furniture set up as double seating, single seating in front of the bar, and lounge seating in the corner for a large group. This arrangement accommodates a various group of guests while maintaining to used the loose furniture for easy movable when the interior space is used for an exhibition or event in the future.
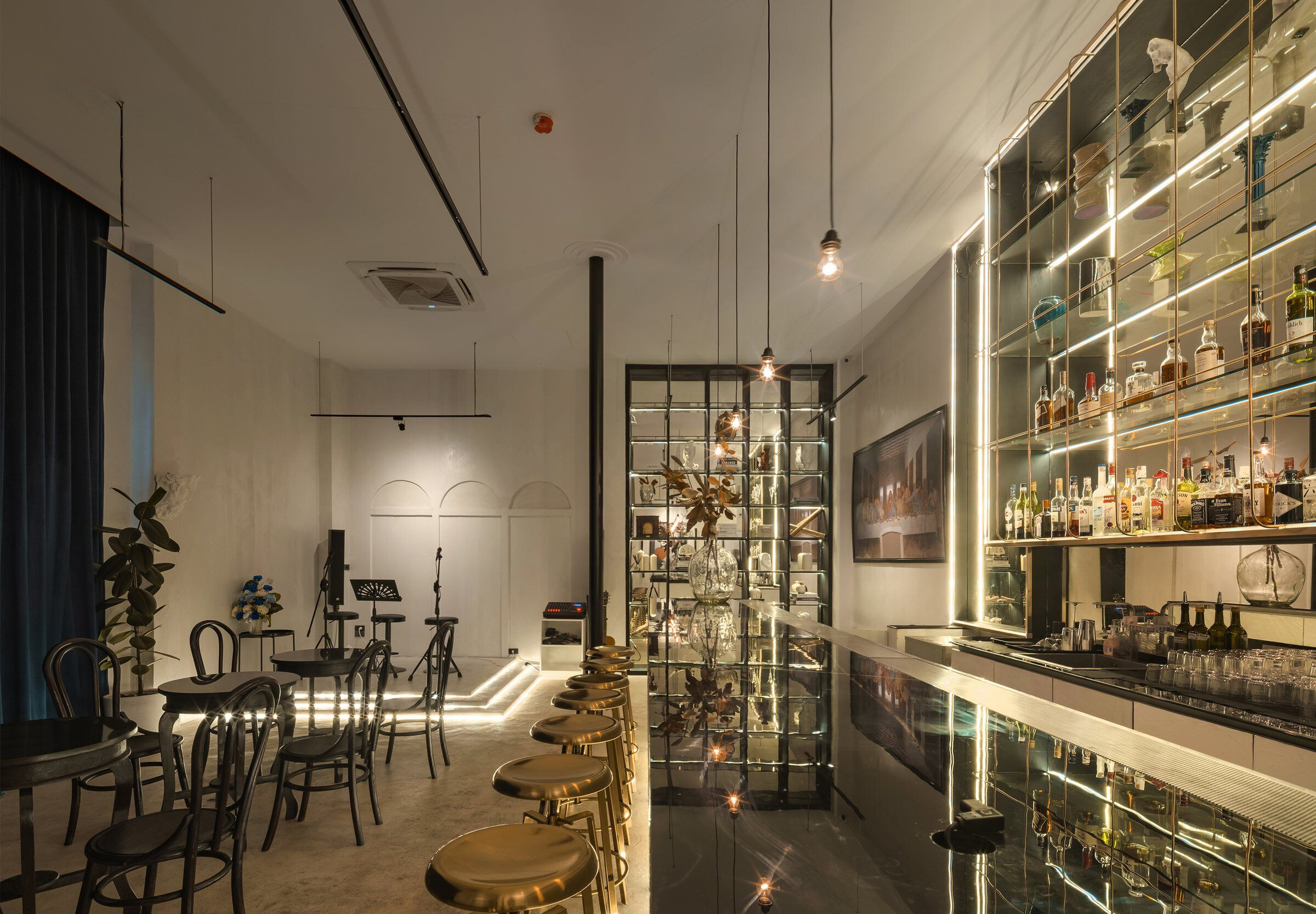
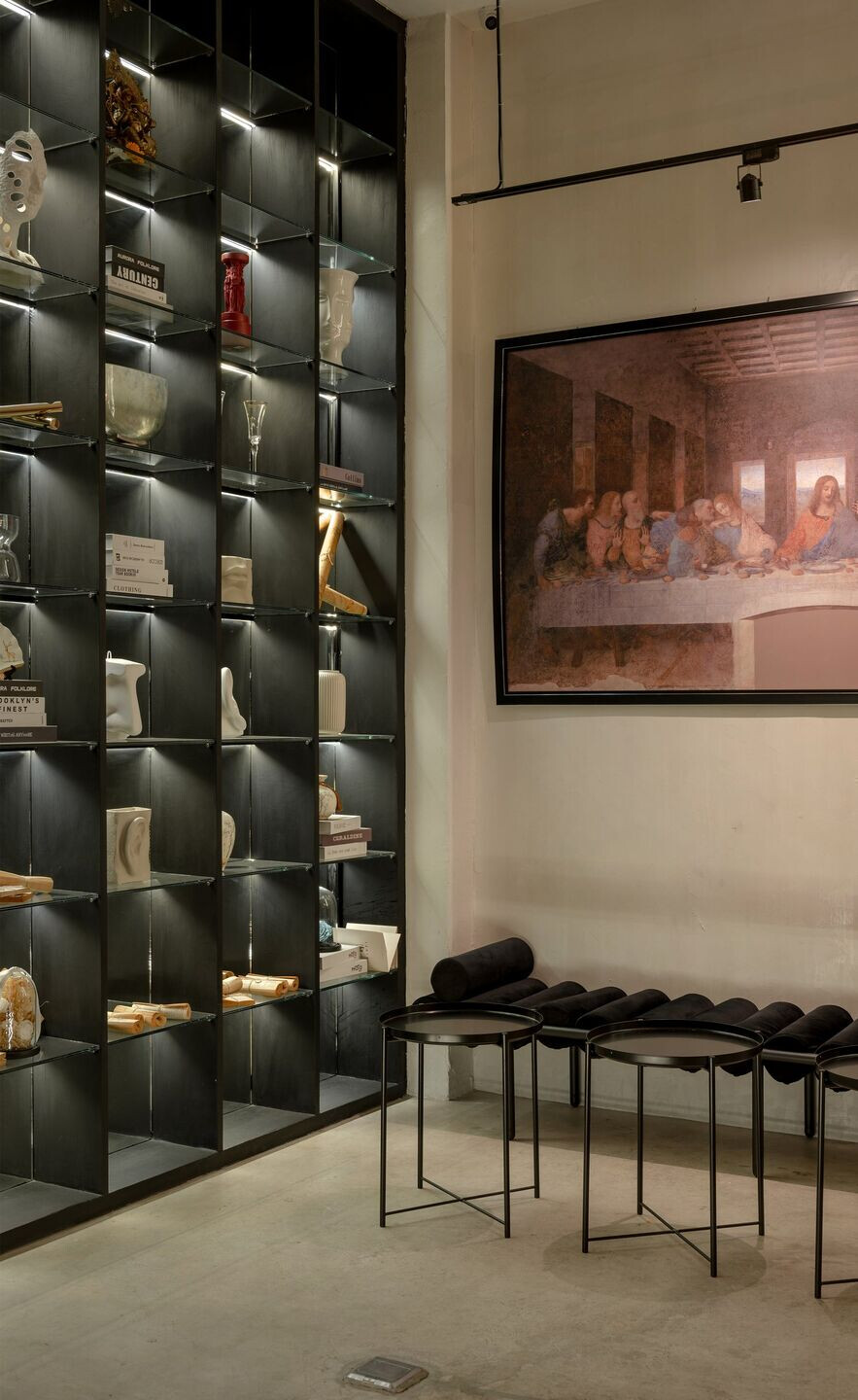
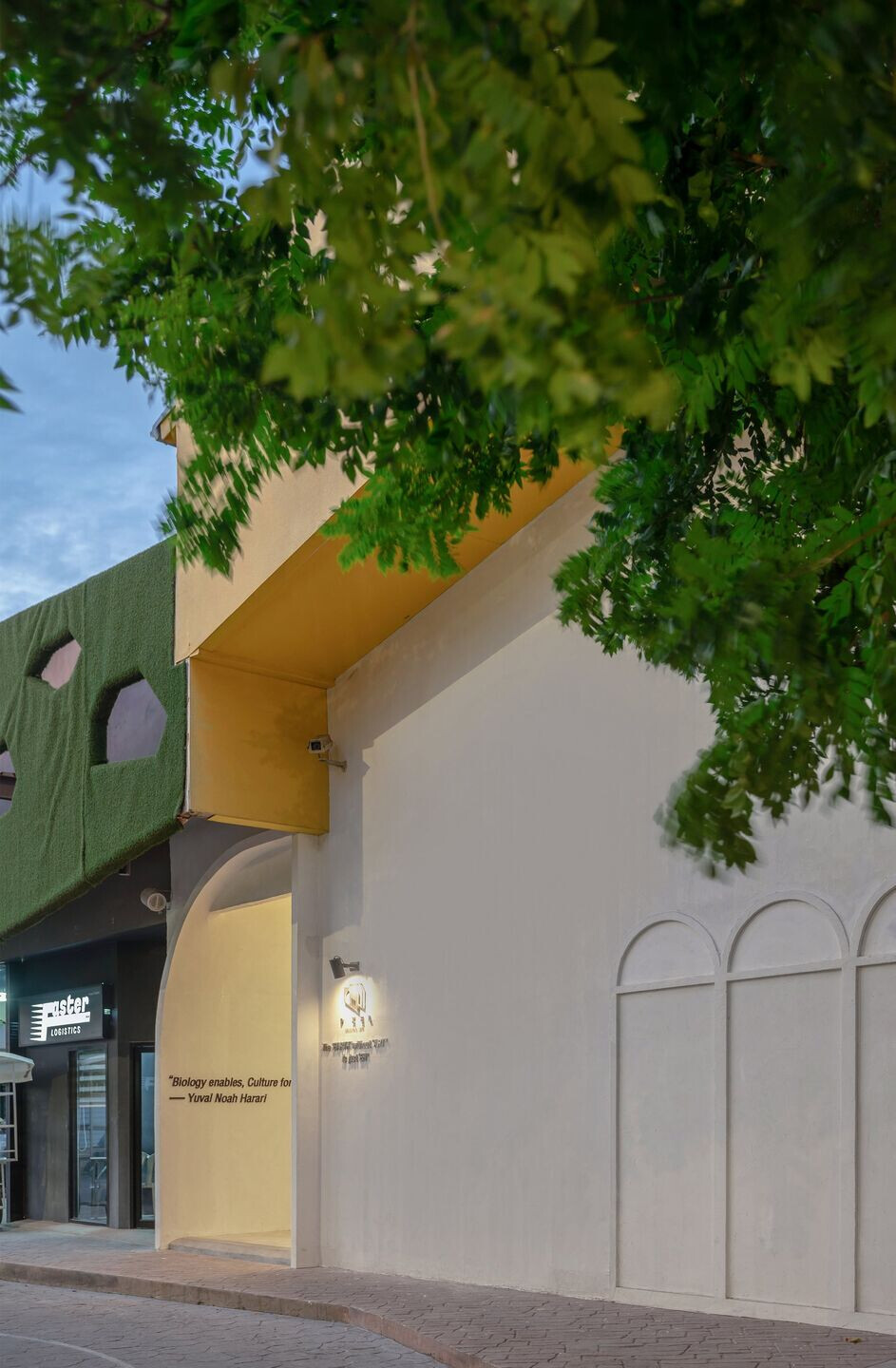
Material Used :
1. Flooring: Concrete, Old floor
2. Doors: Aluminium-Glass, Aluinch
3. Windows: Aluminium-Glass, Aluinch
4. Roofing: The original roof of the building
5. Interior lighting: Lamptitude
6. Interior furniture: Local shop in Khonkaen















