Located next door to Parroquia de la Sagrada Familia and a few meters from plaza Rio de Janeiro in colonia Roma Norte, Pizzería della Madonna opens its doors at the end of 2022 to join the vibrant and diverse gastronomic scene of Mexico City and colonia Roma. The architectural design is inspired by the neighboring parish, whose construction began in 1910. The temple reflects a mixture of neo-Romanesque, neo-Gothic, and eclectic styles. The semicircular arches, Corinthian columns and wooden benches arranged throughout the nave are elements reinterpreted in the spatial proposal of the project.
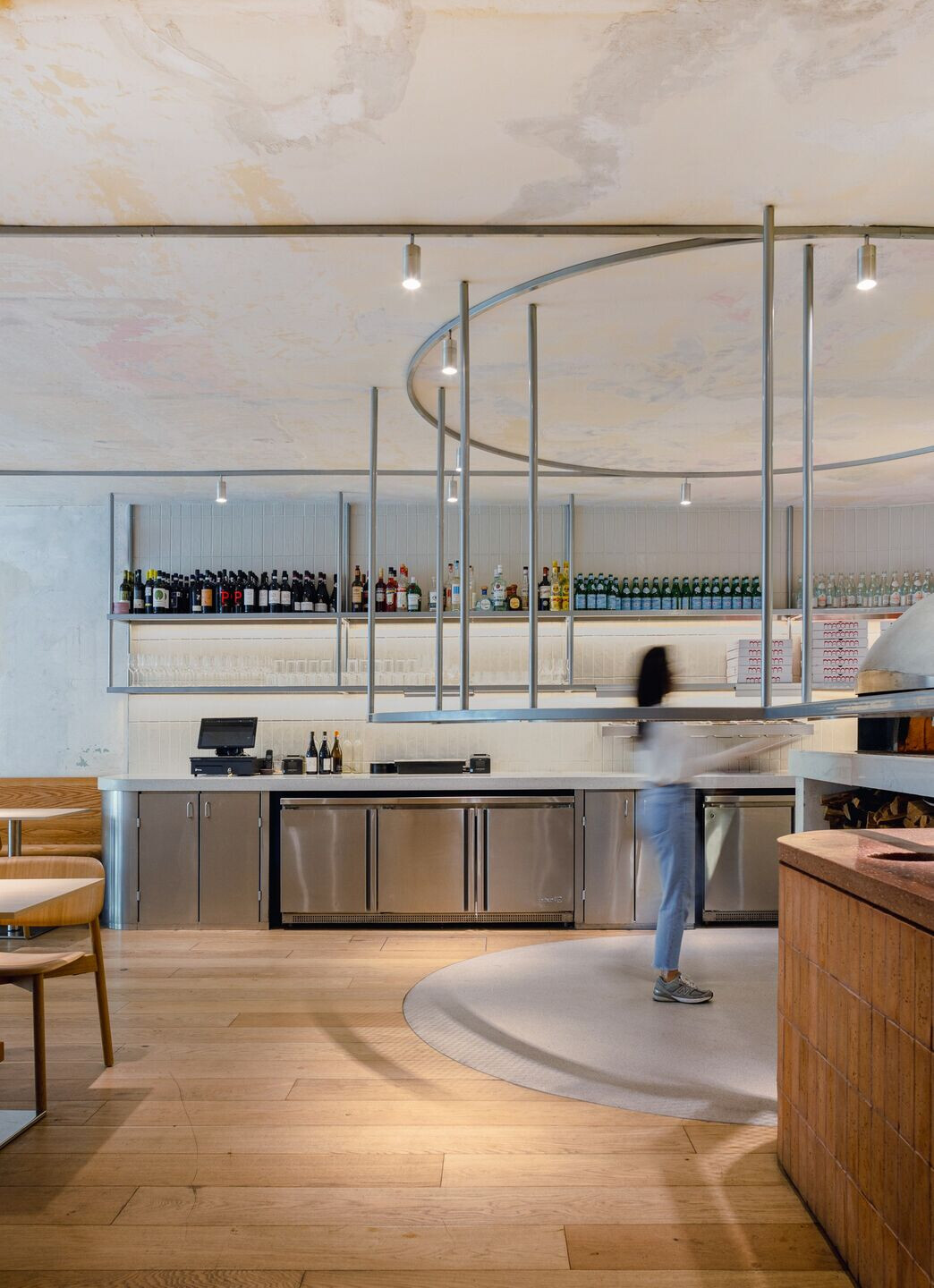
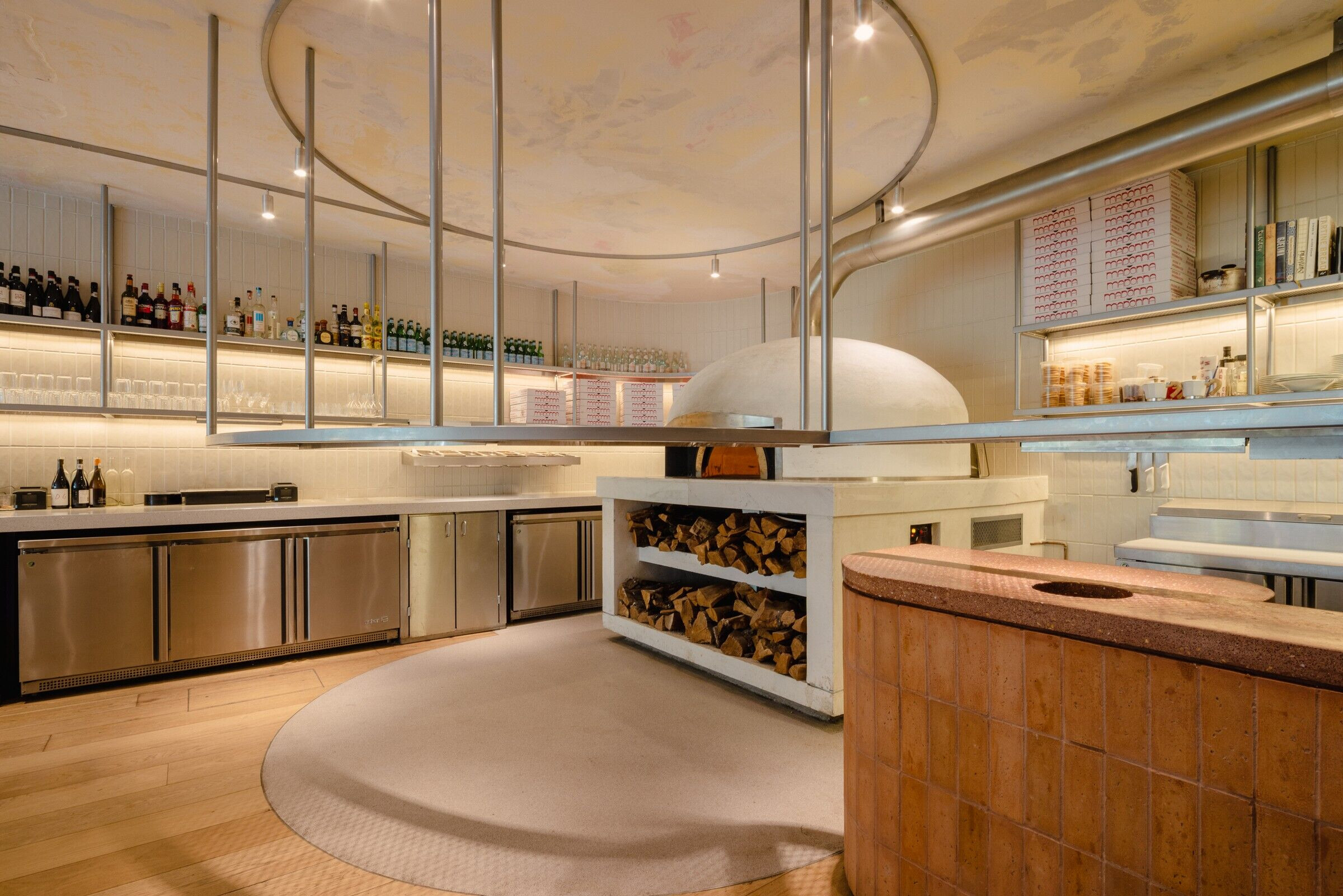
The concept is complemented by historical, pictorial research and the symbology of the Virgin Mary and Marian architecture in Europe, from which forms, colors, materials and spatial qualities are taken up. In this way, the proposal turns out to be a tribute to Mexican neo-colonial style and Italian religious architecture and iconography. Access is through a long dining room, with oak wood benches leaning against the walls. The oven, the main element and the visual auction, make the place recognizable. Curved lines drawn on the floor and ceiling, echoing the oven’s circular geometry, create floor changes, lighting tracks, and a hanging shelf.
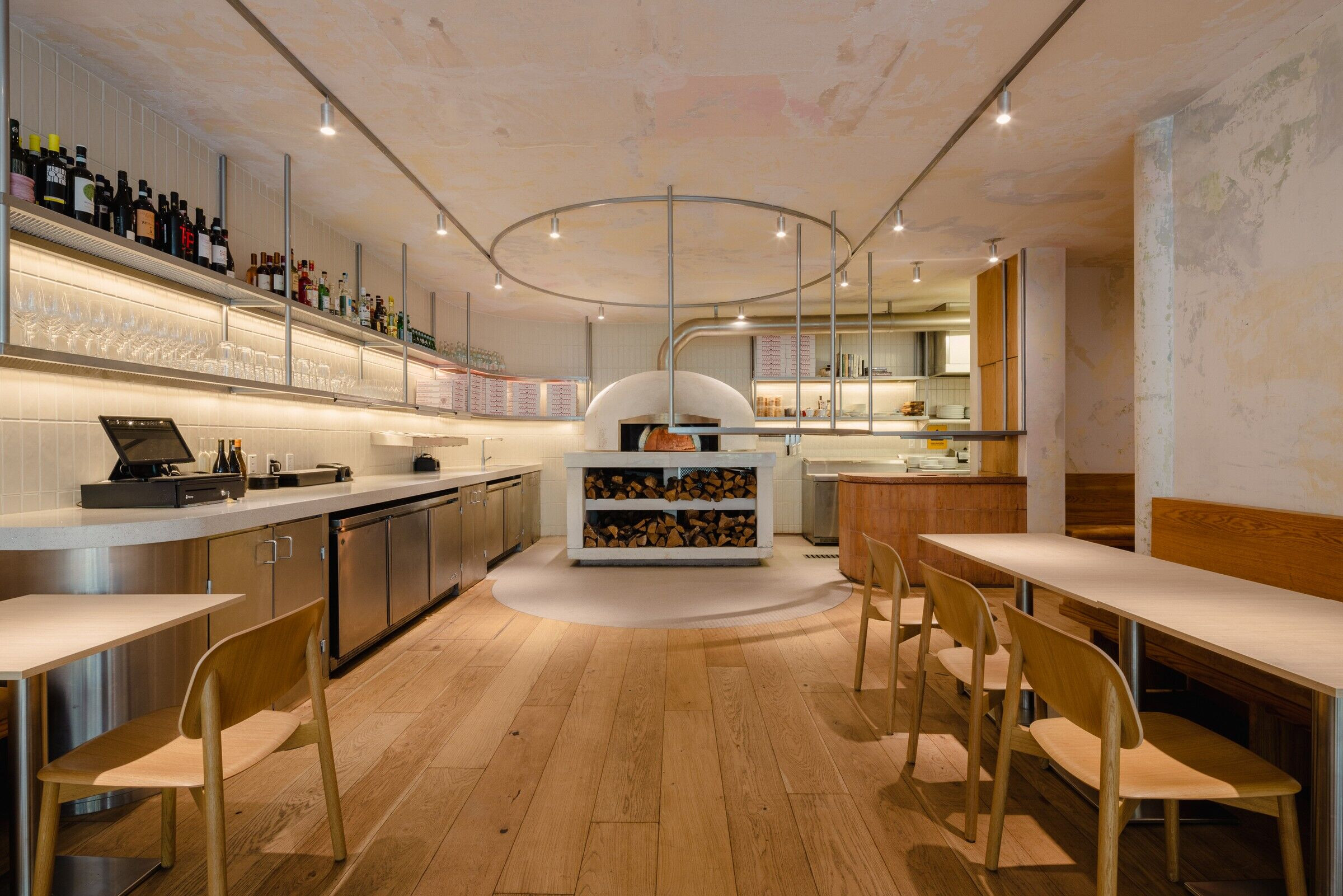
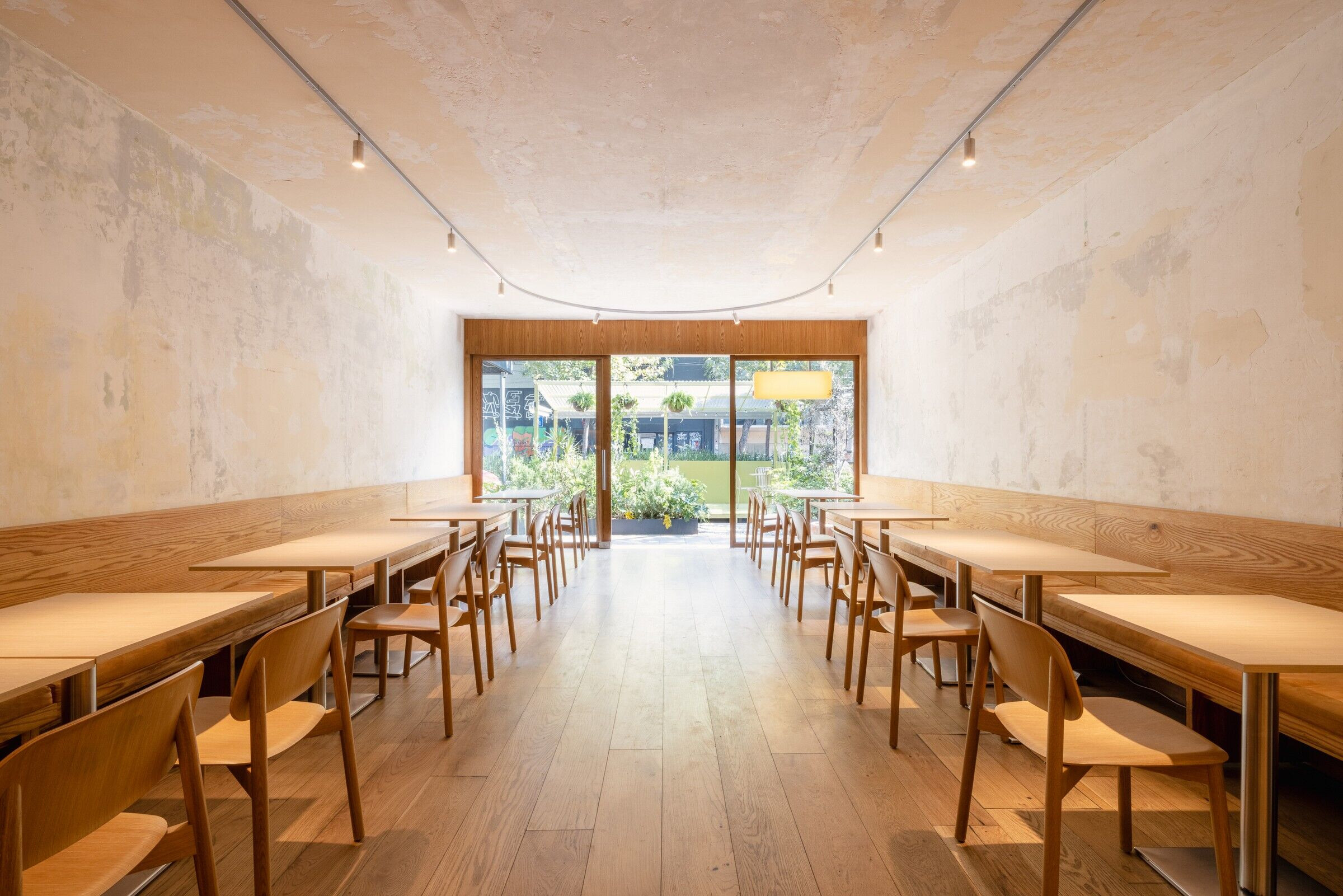
The blend of the open kitchen and bar with the dining room translates into a balanced combination of practical and utilitarian materials typical of industrial kitchens and warm materials that provide elegance and comfort. The blacksmith and stainless-steel furniture, ceramic tiles, quartz countertops, and epoxy floors contrast with oak wood floors, carpentry and furniture, and terracotta tiles and terrazzo countertops. The rustic finish on the walls reveals multiple layers of Paint that reflect almost a century of history of the house, which in the past housed homes and different commercial and retail projects.
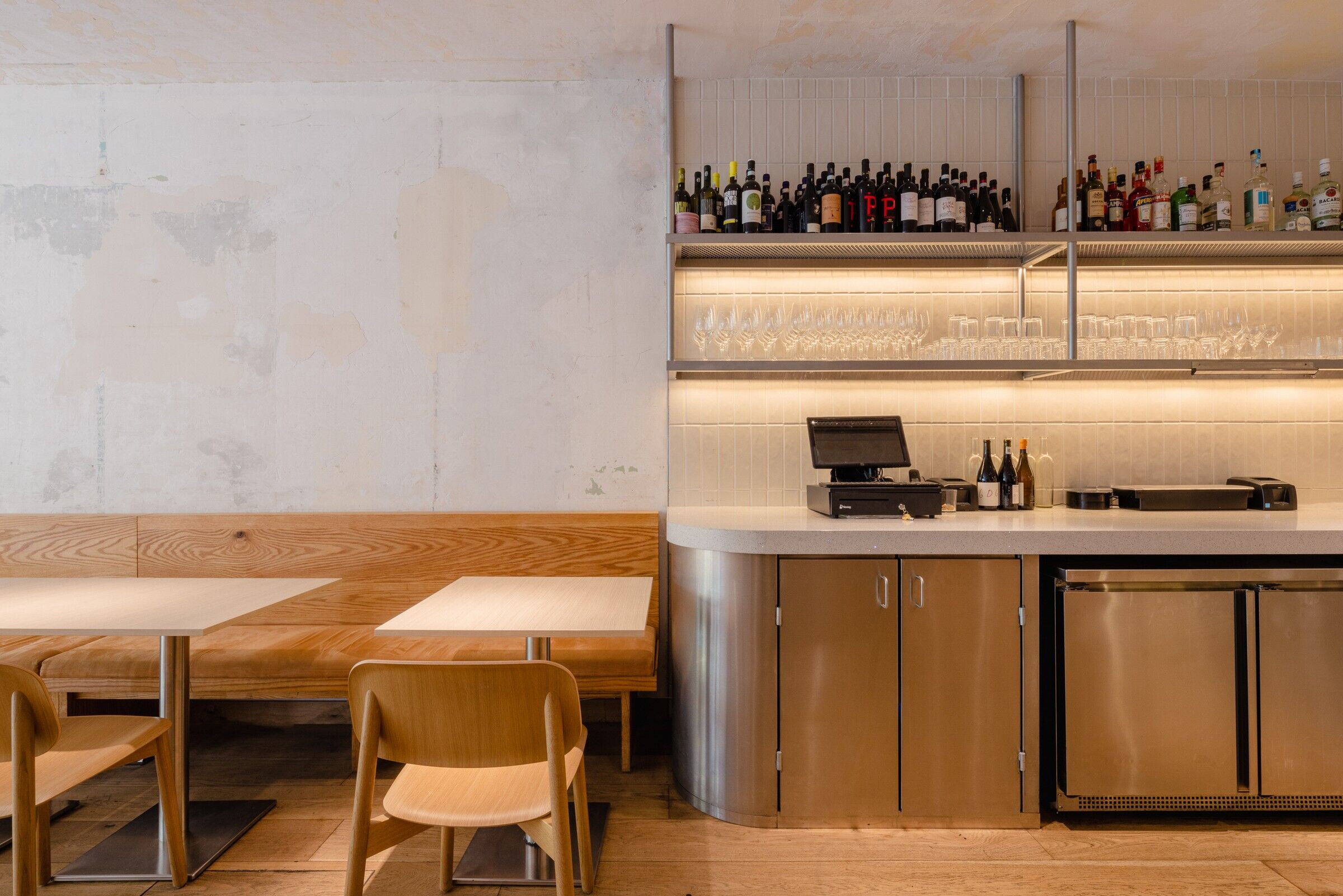
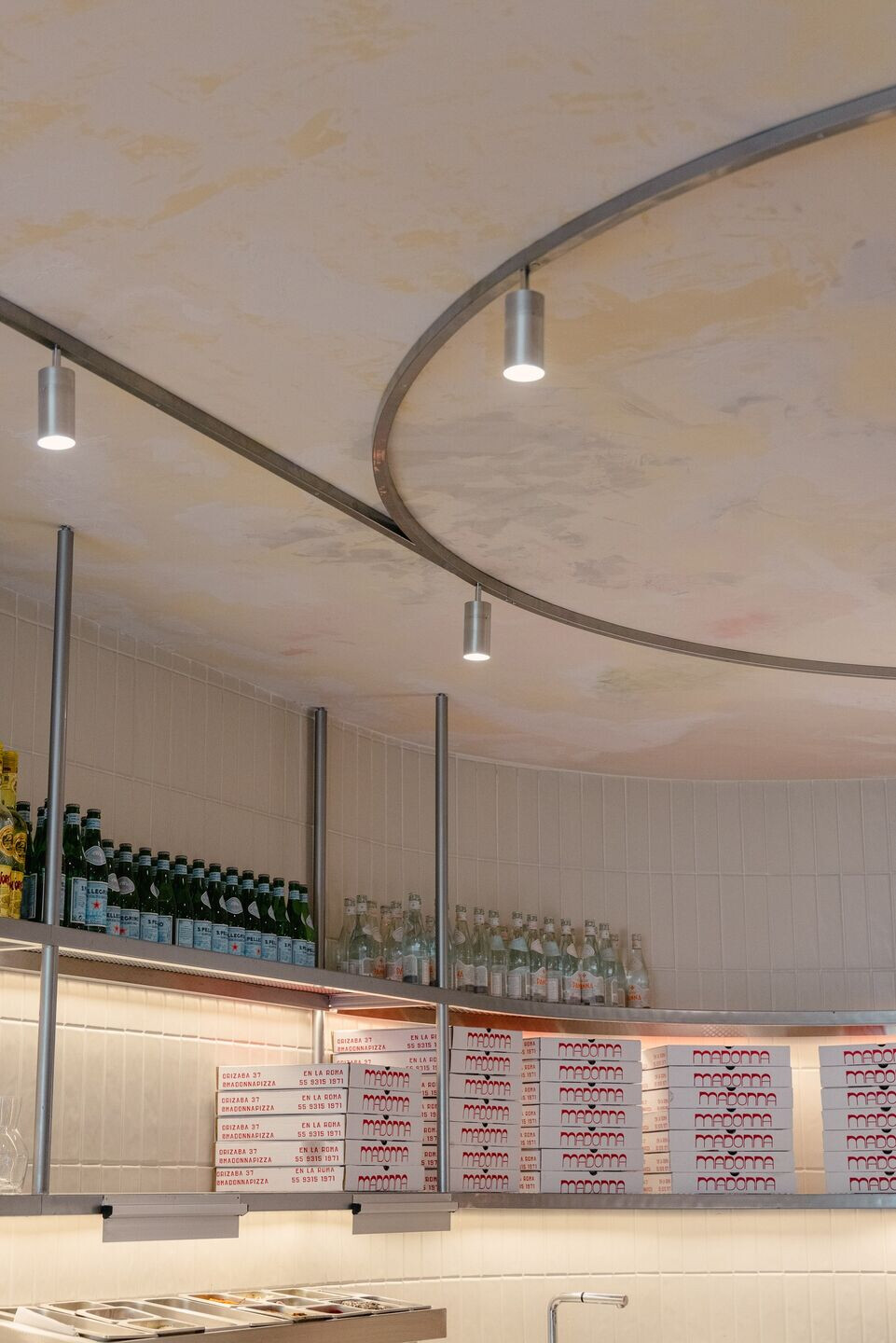
Team:
Architecture: Sofía Betancur
Design team: Cesar Ávila G y Sergio Bau.
Engineers: Leonel Nava
Client: Marco Carboni
Visual identity: Faena studio
Construction: Factor Eficiencia
Woodwork: Taller Nacional y Solana estudio
Photography: Arturo Arrieta
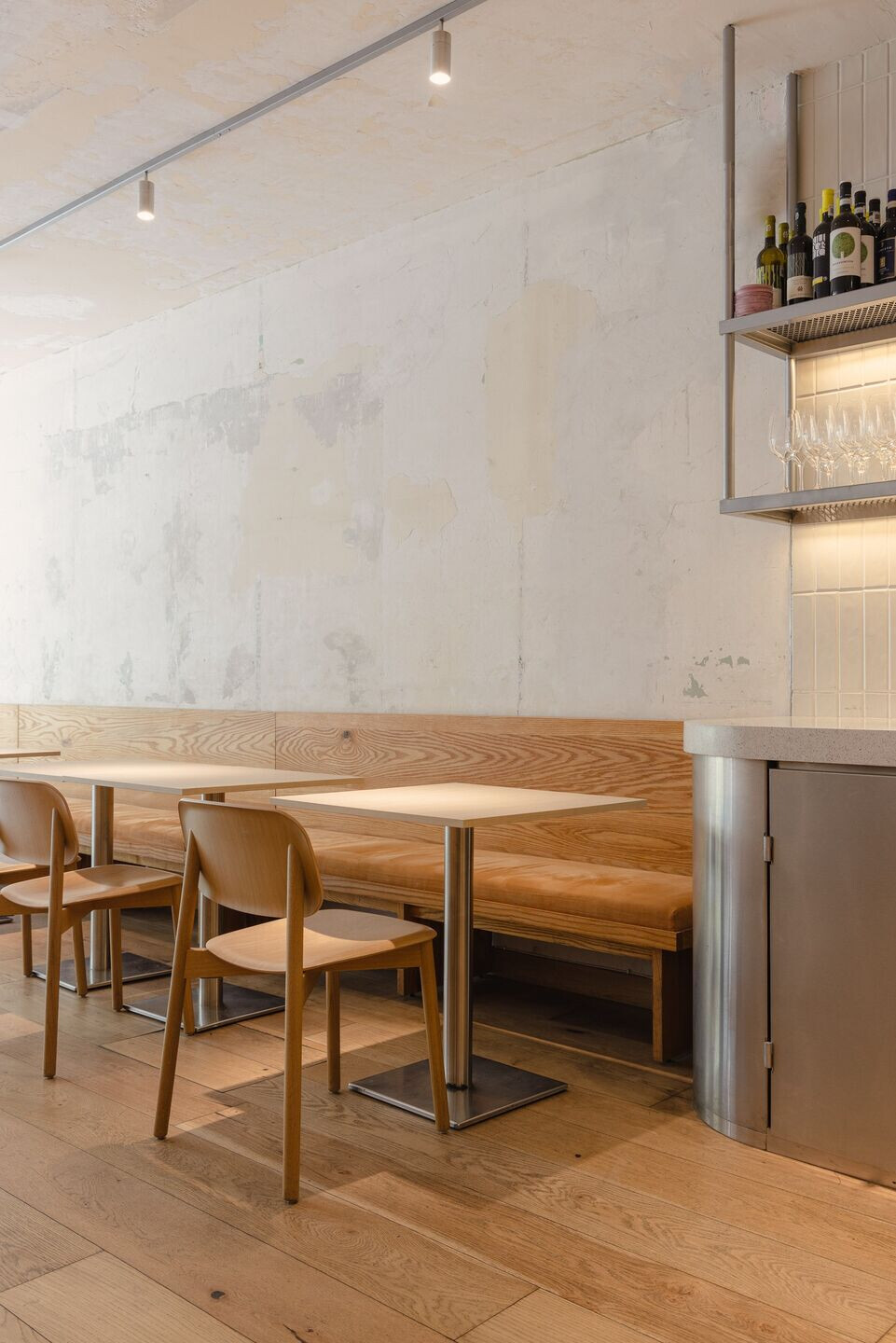
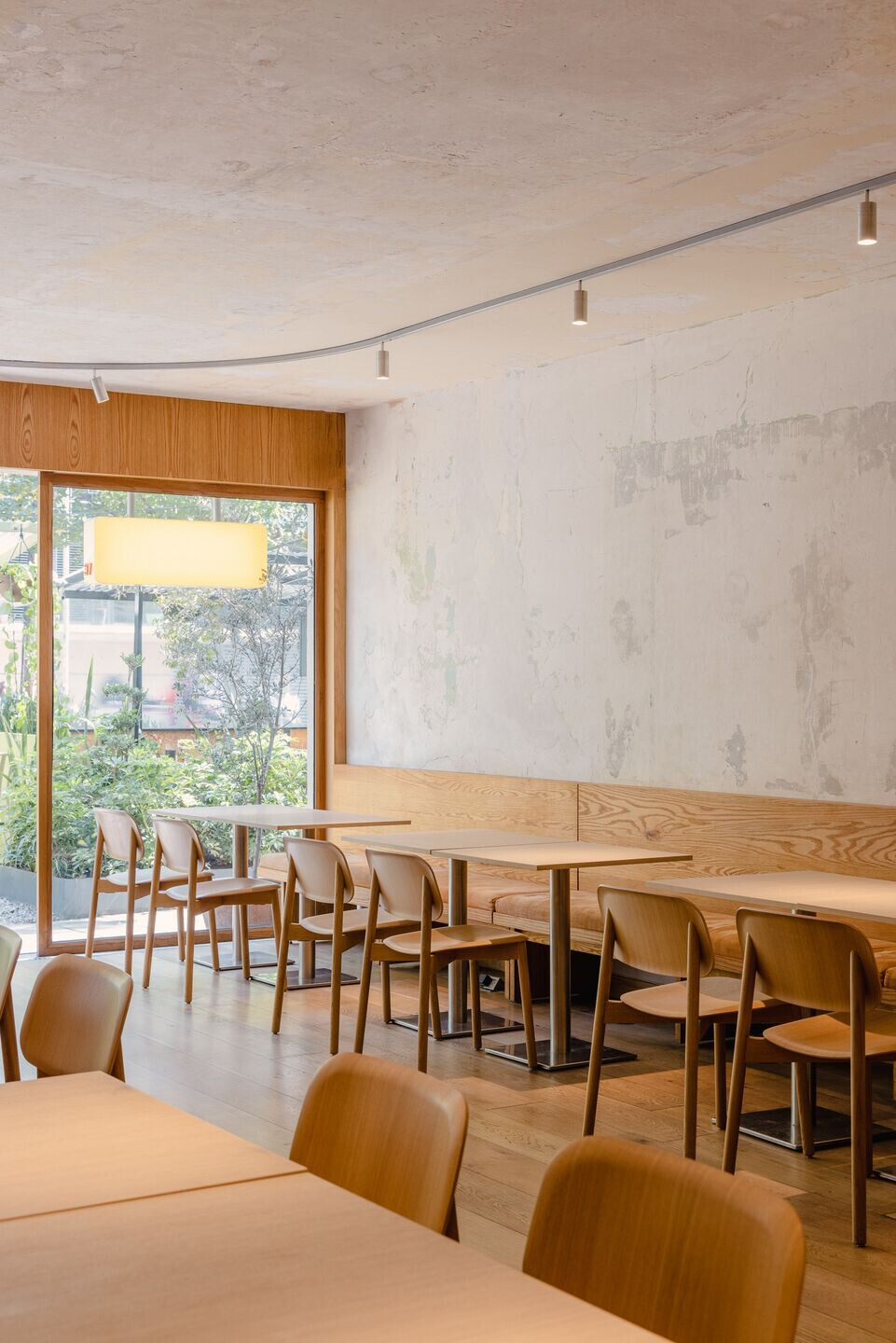
Material Used:
1. Lighting: Martín Leal
2. Ceramic tiles: Cesantoni
3. Terracotta tiles: Latitude Design Lab
4. Wood floor: The one
5. Epoxy floor: Stonhard
6. Chairs: HAY
7. Tables: Pedrali









































