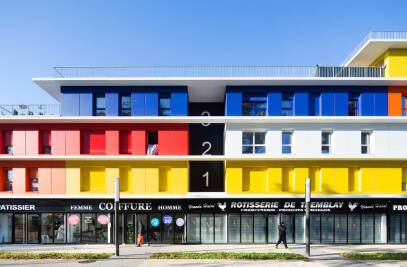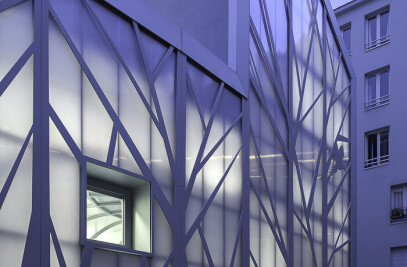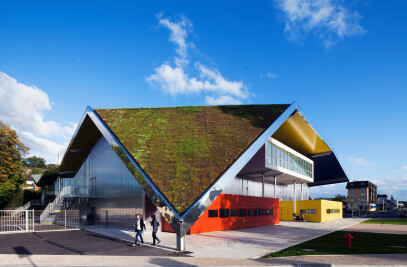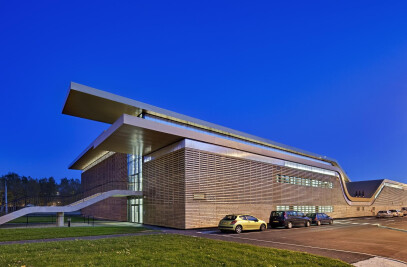PREVIOUS STATE As « Pivotal Piece » of the city centre, the Square « Place des Droits de l’Homme” is enclosed by the town hall, a cultural centre, the municipal library and housing. The Square is also the roof of a two storey parking and a typical example of 1970’s urbanism on a surelevated concrete deck which was set about 2m higher than the natural level. As such the square posed several major problems.
Pedestrian movement was hindered by the topographical rupture of the deck accentuated over the years by the physical breakdown of the fragile paving slab system on pedestals sitting on the fragile weatherproofing membrane which transformed it into a hazardous space The problem was made worse by the maximum structural loading of 350kg/m², discouraging its use for markets or other public use and restricting green landscape.
Through time, the space became visually polluted with an accumulation of disparate objects and furniture creating a rather mournful space disconnected from the city.
AIMS OF THE INTERVENTION Rehabilitation of the Square has to respond to three fundamental problems : Urban – we have to “open-up ” the square by working on its “vertical interfaces”, opening the edges and giving quality of a ”natural state” which the harsh 70’s urbanism had denied up to now. Multifunctional – the rehabilitation must be inclusive of all types of functions and not exclusive as today. The new square must not only react but “interact “ in time with the multiple “horizontal facets” needed in order to make it “alive”. The square has to be able to become “civic forum” by day, “urban square” by night, “market place” on special occasions, “flea market”, “public plaza” in liaison with the theatre, town hall and mediatheque. When “empty” the square has to vibrate day or night. When “filled” the square has to send signals of its organisation with people densities varying according to use. “Dépavage” or the “taking out of the paving slabs” – we need green landscaping not to “make beautiful” by attributing to it some kind of cosmetic role but rather to “take out the paving slabs” so as to reinject biomass in the city, to discover under the paving slabs nature which the public space can interact with the along the seasons DESCRIPTION OF THE INTERVENTION Firstly, we have “opened-up” the square through its interfaces : - The rehabilitation of the access from the “Jardin des Cultures” from the south with the insertion of a new generous staircase. - The introduction of a new access ramp from the boulevard de l’Hôtel de Ville and urban park from the north through the thin strip of landscape that is reinforced with our project thereby bringing nature to the heart of the city. - The rehabilitation of the stair access from the avenue Nelson Mandela from the west with the disabled ramp inscribed within it, transforming previously disparate elements into a new “sculptural façade” integrating steps and ramps for a more fluid access
Secondly, we “enable” the square to interact. The paving slabs are replaced by concrete squares making up a giant checkerboard of 3.5x3.5m which becomes the organising grid for the new functions. Inside the grid, “pixels” are created according to function : - colored reinforced concrete for circulations and events - wood for the café terraces ands entrances - access ramps and stairs in light grey concrete - the lighting by LEDs inset in the concrete intersections sets the grid alive by night.
Thirdly, the biomass is in introduced in the form of “micro-gardens” inset within the grid and integrating seating. Deciduous trees such as maple trees are completed with evergreen trees and ground cover providing variety completed with flowering species for a richer diversity. The micro-gardens are also made up of 4 modules which can be transported by forklift to open-up the spaces on special occasions and events.
EVALUATION The square is in use since September 2011 and at this stage our evaluation of the goals accomplished tends to be very positive : - the square has come to life, more visitors walk though the square than previously and more significantly tend to stay, seat and enjoy the new landscape. - the “pixels” create a permanent vibration that greatly enhances the image of the urban square, not only from ground level but also from the buildings surrounding it - the “micro-gardens” offer a new dimension and depth to the square and are greatly appreciated by the public, small and adults alike

































